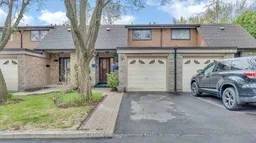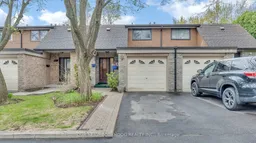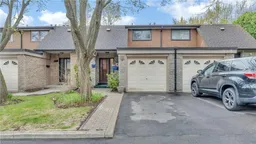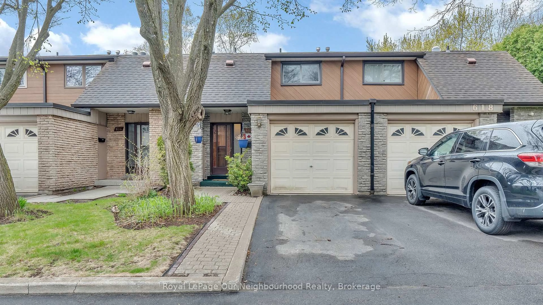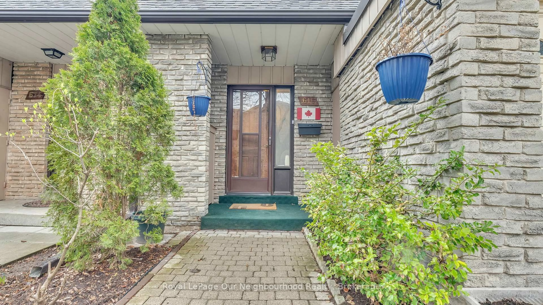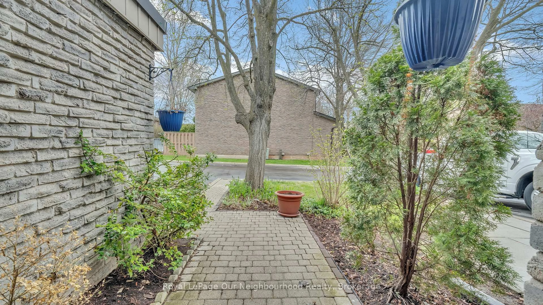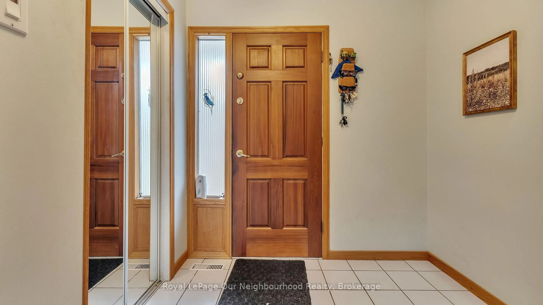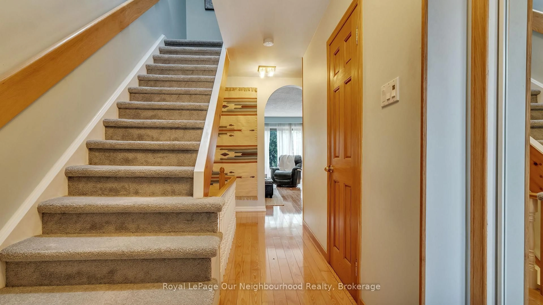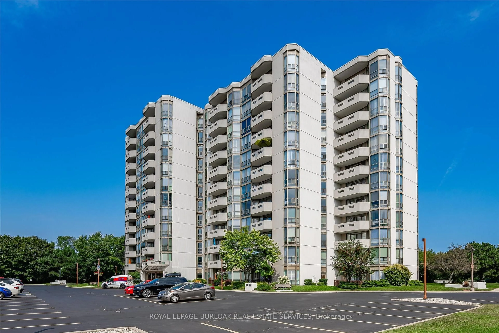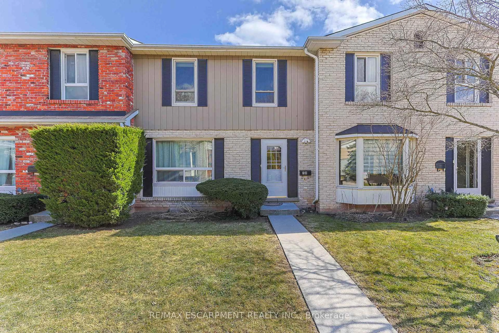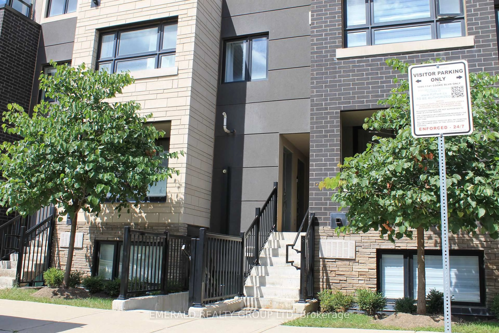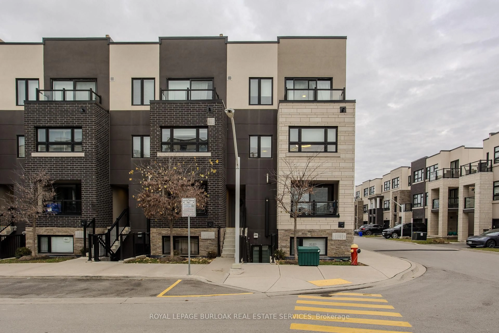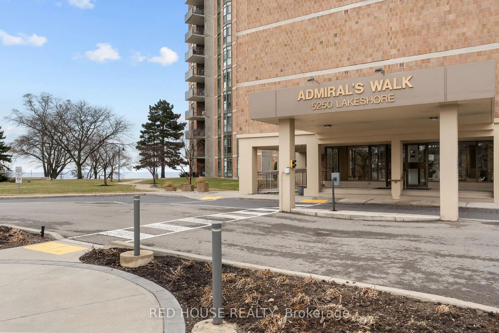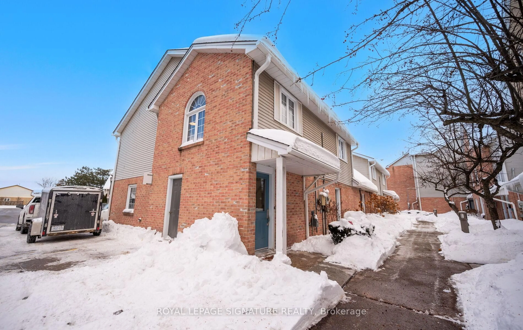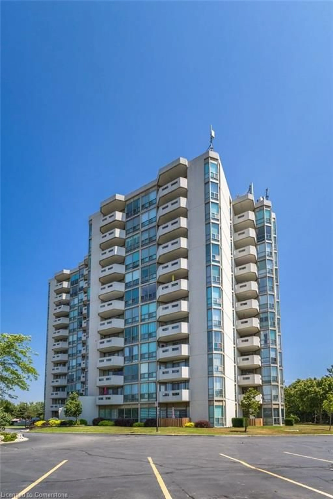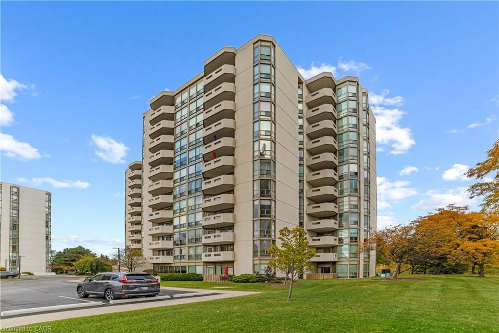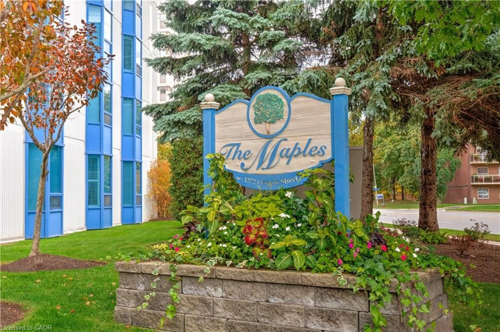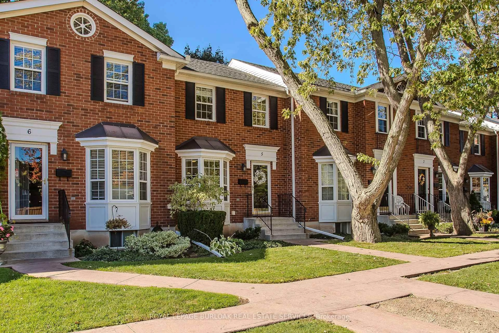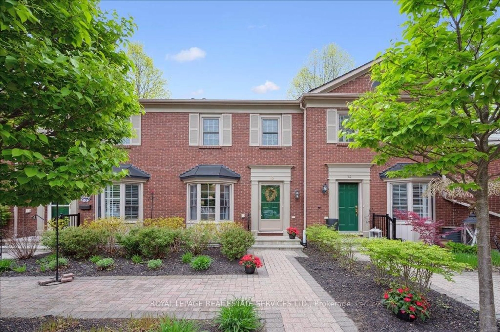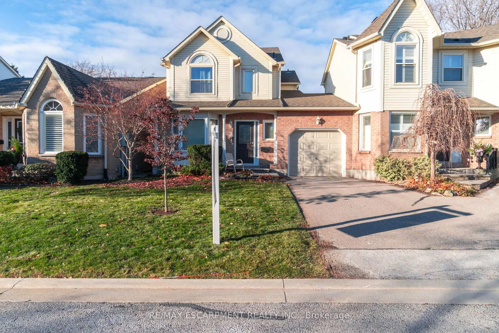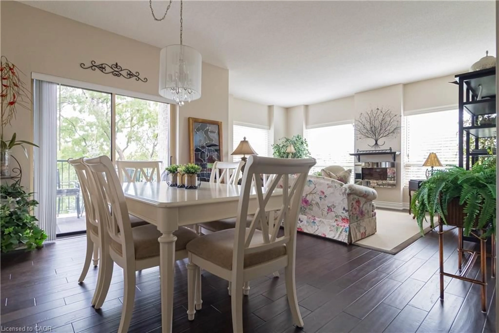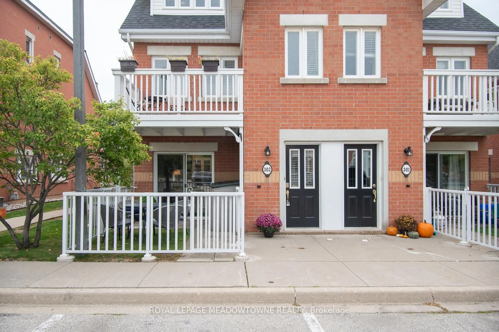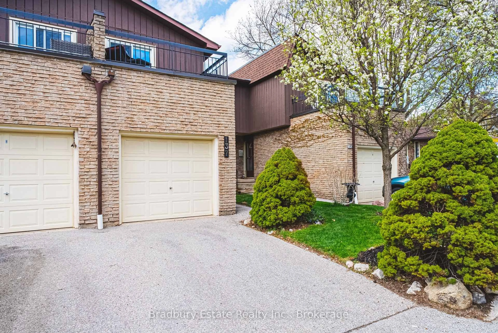616 Forestwood Cres, Burlington, Ontario L7L 4K5
Contact us about this property
Highlights
Estimated valueThis is the price Wahi expects this property to sell for.
The calculation is powered by our Instant Home Value Estimate, which uses current market and property price trends to estimate your home’s value with a 90% accuracy rate.Not available
Price/Sqft$678/sqft
Monthly cost
Open Calculator
Description
Welcome home to this inviting three-bedroom condo townhouse, perfect for families seeking comfort, space, and a serene environment. Located in a quiet neighbourhood, this home offers the ideal setting for making cherished memories. Step inside to a bright and welcoming living and dining room combination, where loved ones can gather for meals, celebrations, and cozy movie nights. There's a custom oak kitchen with lots of room for everyone. The main bathroom features a solar tube for added light. The mornings will be a breeze for the whole family. The spacious deck provides the perfect spot for outdoor fun whether its enjoying a summer BBQ, sipping morning coffee, or watching the kids play. A secure garage offers convenient parking and storage for bikes, sports gear, and everything a busy family needs. With nearby parks, schools, and shopping just minutes away, this home offers both peace and convenience.
Property Details
Interior
Features
Main Floor
Kitchen
3.89 x 2.98B/I Dishwasher / Ceramic Floor / Pantry
Living
4.79 x 3.28hardwood floor / Combined W/Dining / Walk-Out
Dining
2.78 x 2.74hardwood floor / Pass Through
Exterior
Parking
Garage spaces 1
Garage type Attached
Other parking spaces 1
Total parking spaces 2
Condo Details
Inclusions
Property History
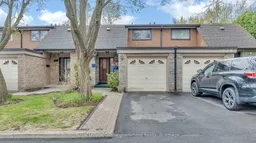 32
32