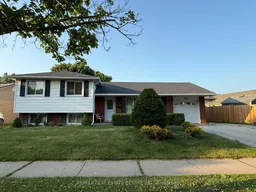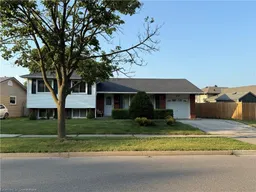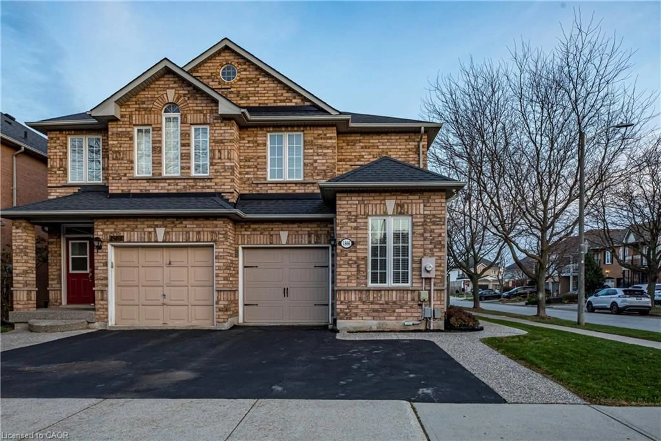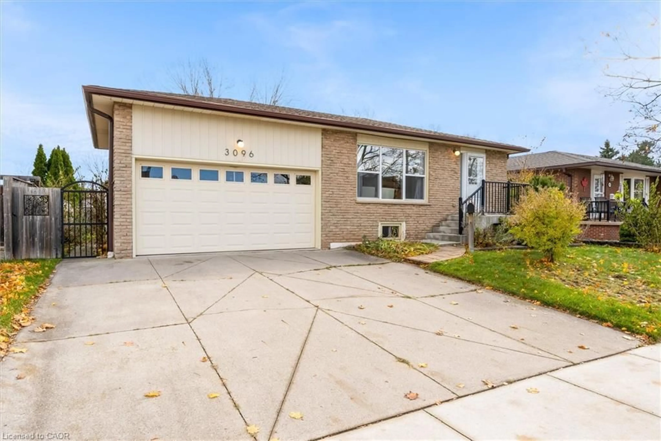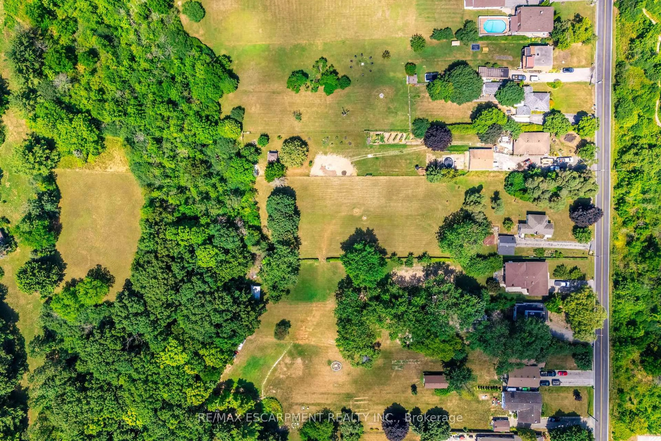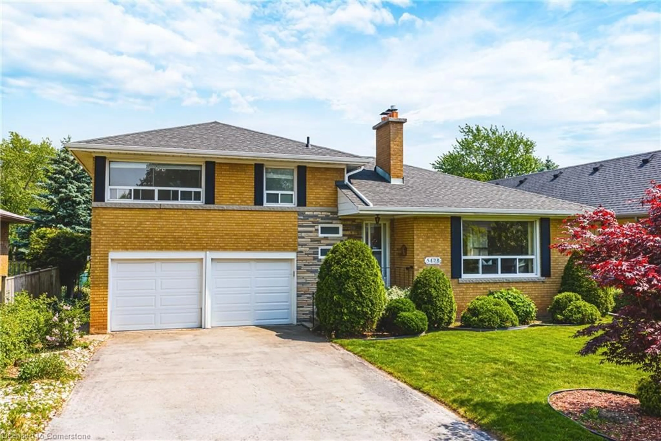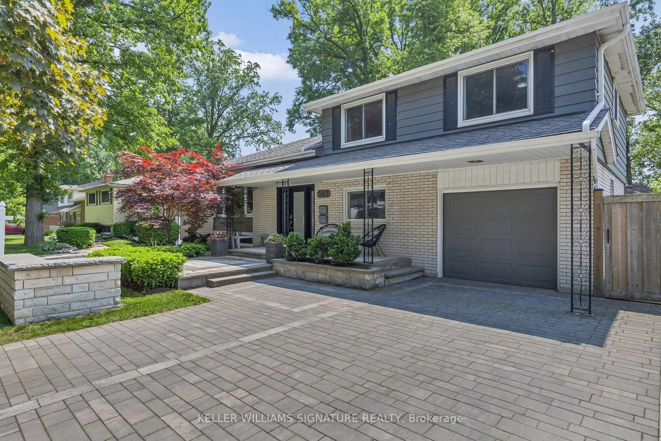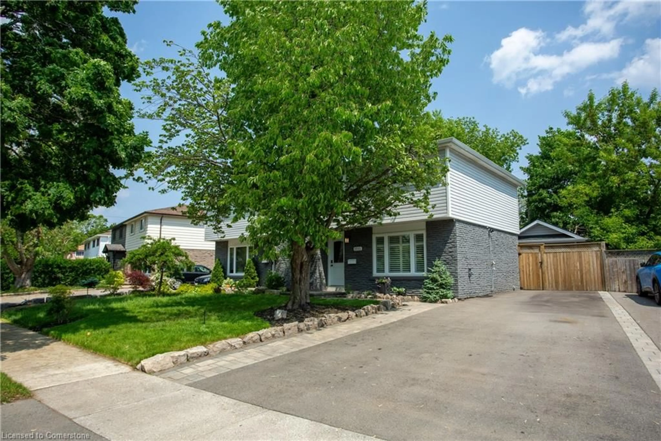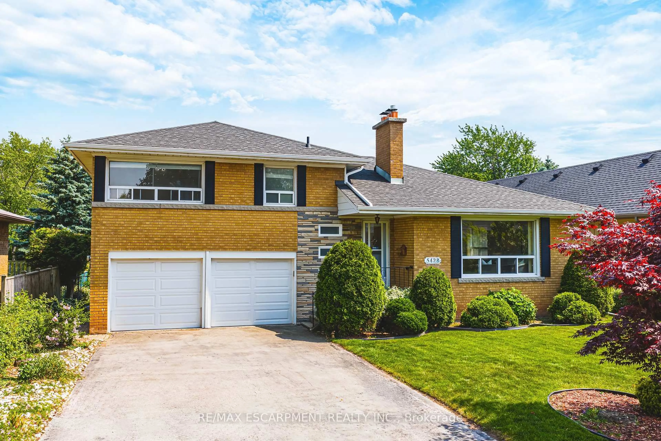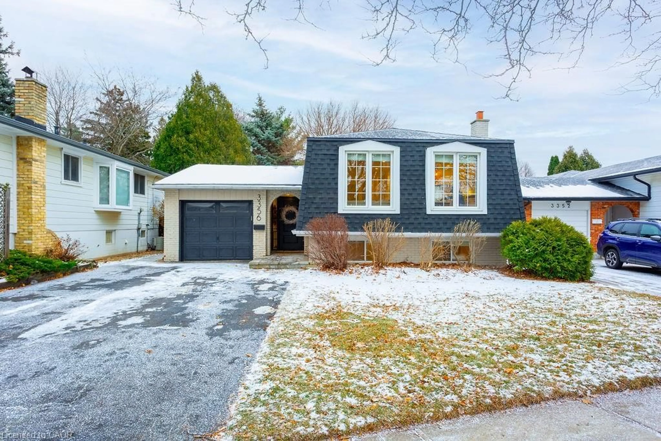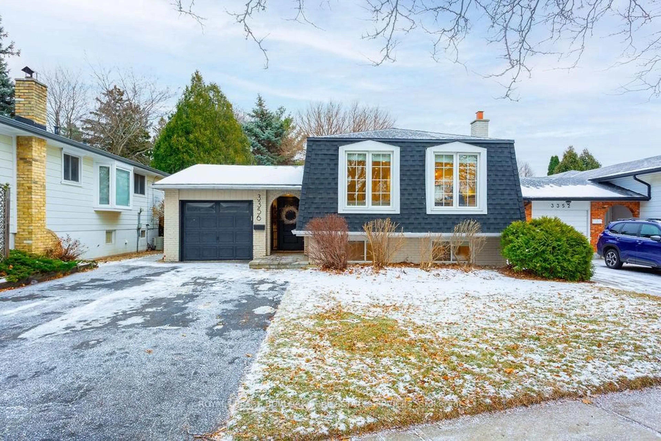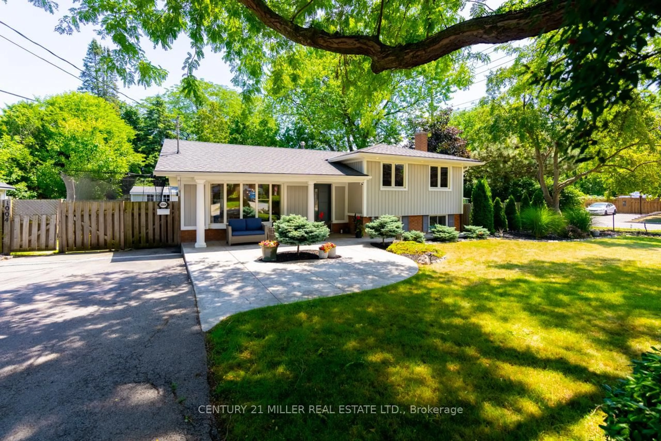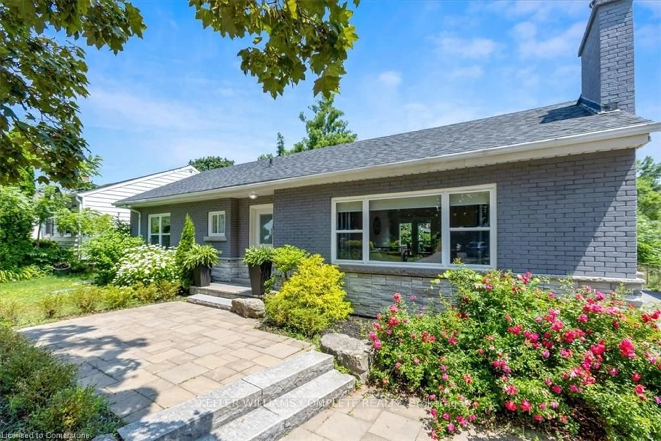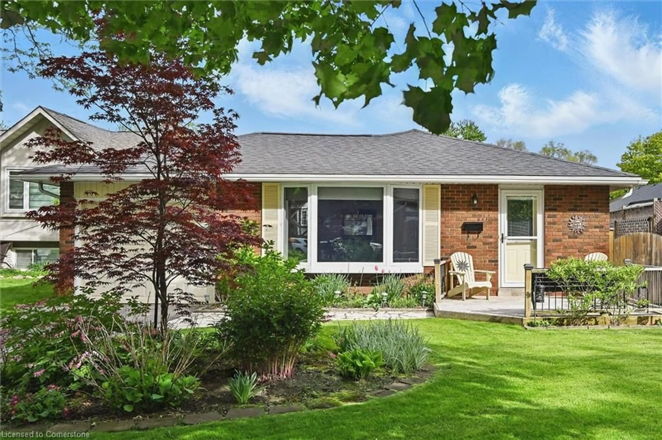Absolute Bargain! Unbelievable Price! Priced Low & Firm For A Buyer Who Wants A Great Value On The Best House In Burlington. This Property Is a Must See and Won't Last Long At This Low, Low Price, So Hurry In For A Showing Today. Located in the High-Demand Southeast Burlington Community of Pinedale, This Home is Situated on a Desirable Family-Friendly and Mature Tree-Lined Street, with a Large Pie-Shaped and Deep Lot. This Well Cared for 3-level Detached Side Split Features a Spacious Living and Dining Room with Lots of Natural Light and a Good Size kitchen with Walkout to a Huge Backyard. Upstairs You Will Find 3 Bedrooms and a 4 Piece Bathroom. The Lower Level Features a Family Room with a Gas Fireplace, 3 Piece Bathroom and Laundry Room. Superior Location. Bordering Oakville/Burlington in a Family-Friendly Neighborhood with Excellent Schools, Parks, Shopping and Easy Access to Amenities. Mapleview Mall, Burlington Centre Mall, Costco, Lake Ontario, Burloak Waterfront Park, Spencer Smith Park and Much More Within Driving Distance. Easy Access to highways 403 / 407 / QEW and Appleby Go Train station.
Inclusions: All Existing Light Fixtures. All Existing Window Coverings. Existing Fridge & Stove. Existing Washer & Dryer. Garage Door Opener. Wood Shed. Snow Blower in Wood Shed. 2 White Love Seats, and 2 Swivel Chairs with Matching Ottoman in Living Room. Bed Frame and 2 Night Tables and 2 Drawers in Primary Bedroom. Daybed Frame and Cedar Chest in Bedroom 2. Shelving and Work Bench in Garage.
