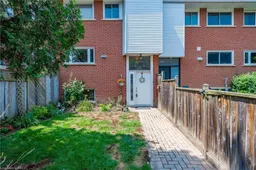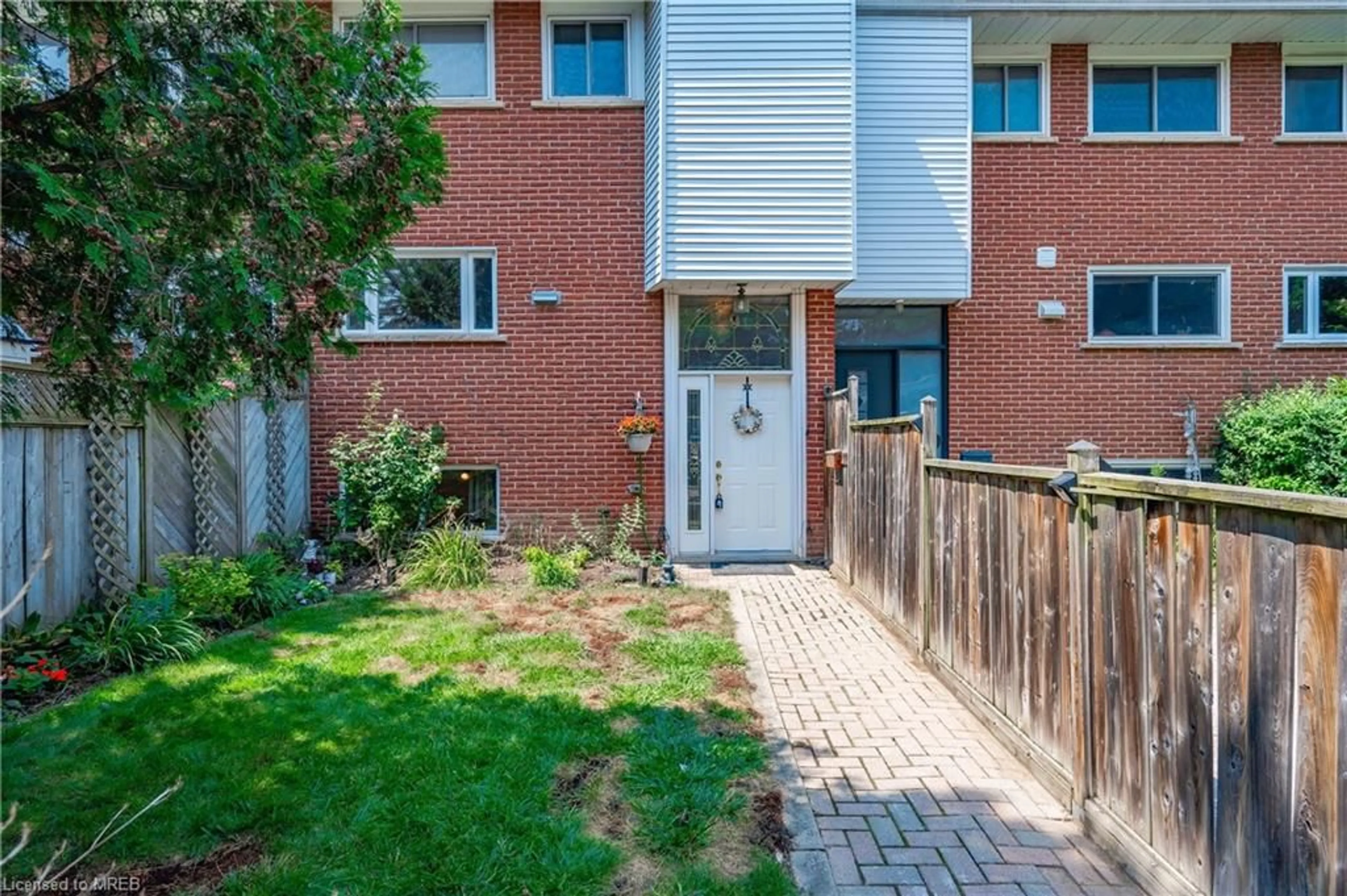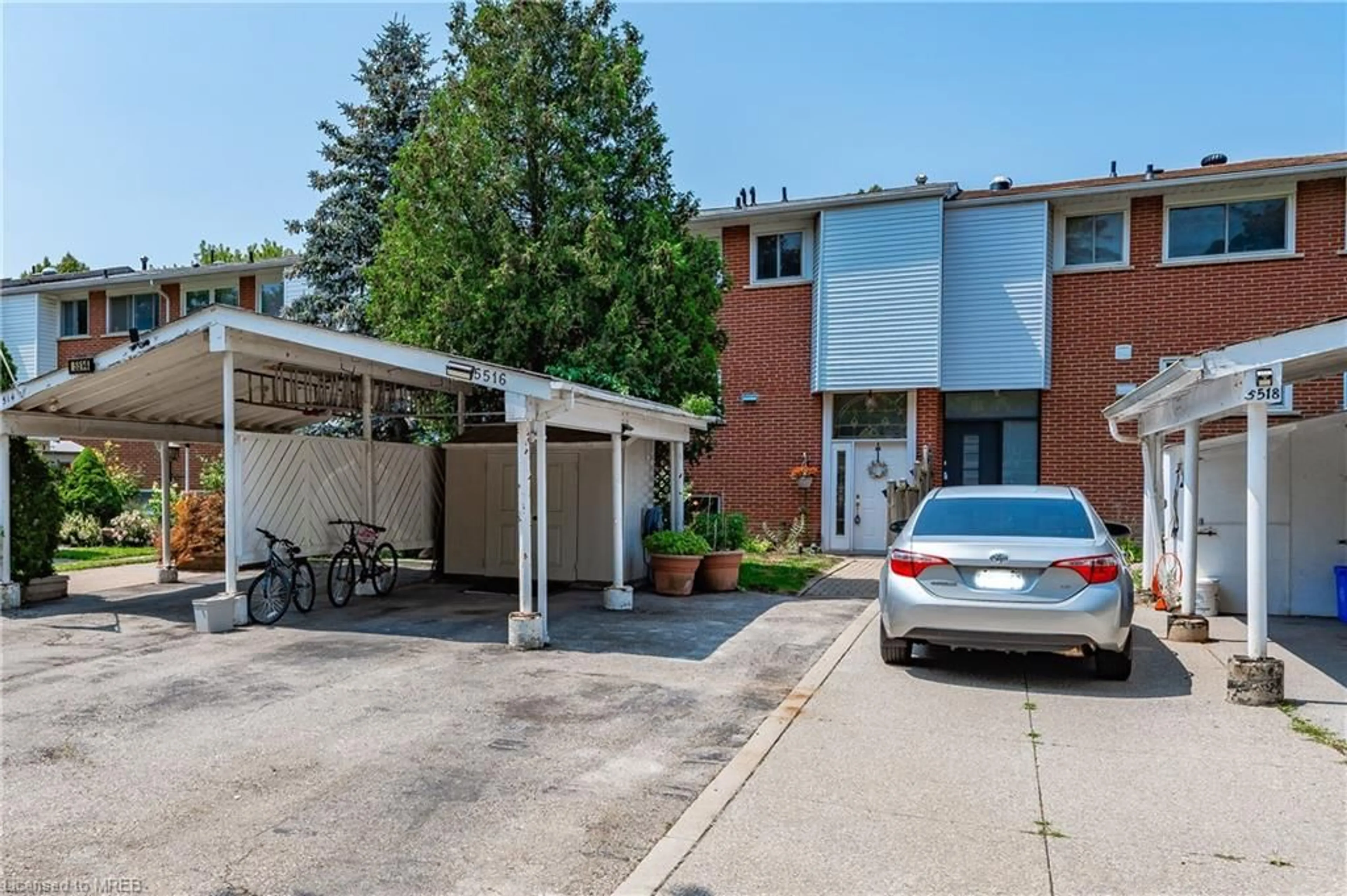5516 Schueller Cres, Burlington, Ontario L7L 3T2
Contact us about this property
Highlights
Estimated ValueThis is the price Wahi expects this property to sell for.
The calculation is powered by our Instant Home Value Estimate, which uses current market and property price trends to estimate your home’s value with a 90% accuracy rate.$970,000*
Price/Sqft$367/sqft
Days On Market1 day
Est. Mortgage$3,260/mth
Tax Amount (2023)$3,256/yr
Description
Discover this stunning FREEHOLD townhome, a sun-filled haven offering comfort and charm. Enter through the grand foyer with its impressive 12 ft cathedral ceiling and slate tile floor. The spacious living and dining areas boast Hardwood floors, an oversized window, and a W/O to a large deck and beautifully landscaped garden. Recent upgrades include updated light fixtures in the powder room and dining room (July 2024), an updated kitchen (July 2024), and fresh paint throughout the house (2023), enhancing the home's atmosphere. Boasting over 2,000 sqft of living space, a finished W/O basement, and three parking spots! Upstairs, you will find three generously sized bedrooms. Originally built as a four-bedroom, it can easily be converted back. The second floor features hardwood throughout, although the previous owner covered it with carpet. Conveniently located in Burlington, this property enjoys proximity to shopping and dining, to parks and schools, everything you need is within reach. If you are looking for a freehold property with no fees, a large private fenced yard, and a great location, this is the one! Book your showing today!
Property Details
Interior
Features
Main Floor
Living Room
5.54 x 3.86hardwood floor / walkout to balcony/deck
Dining Room
2.39 x 3.58Hardwood Floor
Foyer
1.80 x 3.78Tile Floors
Kitchen
3.61 x 3.56Hardwood Floor
Exterior
Features
Parking
Garage spaces 1
Garage type -
Other parking spaces 2
Total parking spaces 3
Property History
 50
50Get up to 1% cashback when you buy your dream home with Wahi Cashback

A new way to buy a home that puts cash back in your pocket.
- Our in-house Realtors do more deals and bring that negotiating power into your corner
- We leverage technology to get you more insights, move faster and simplify the process
- Our digital business model means we pass the savings onto you, with up to 1% cashback on the purchase of your home

