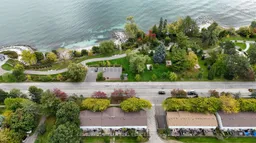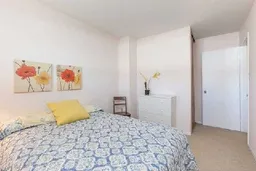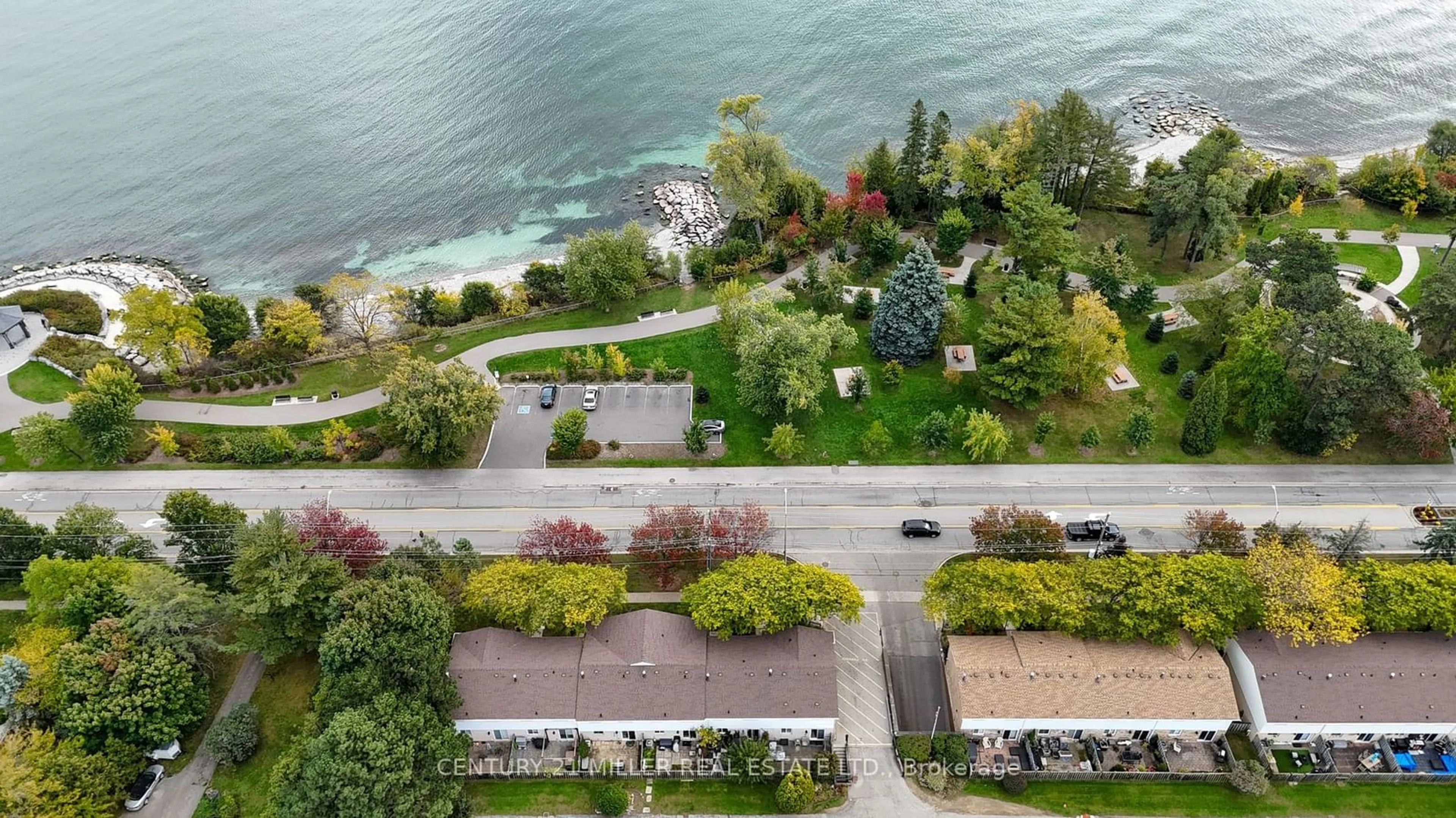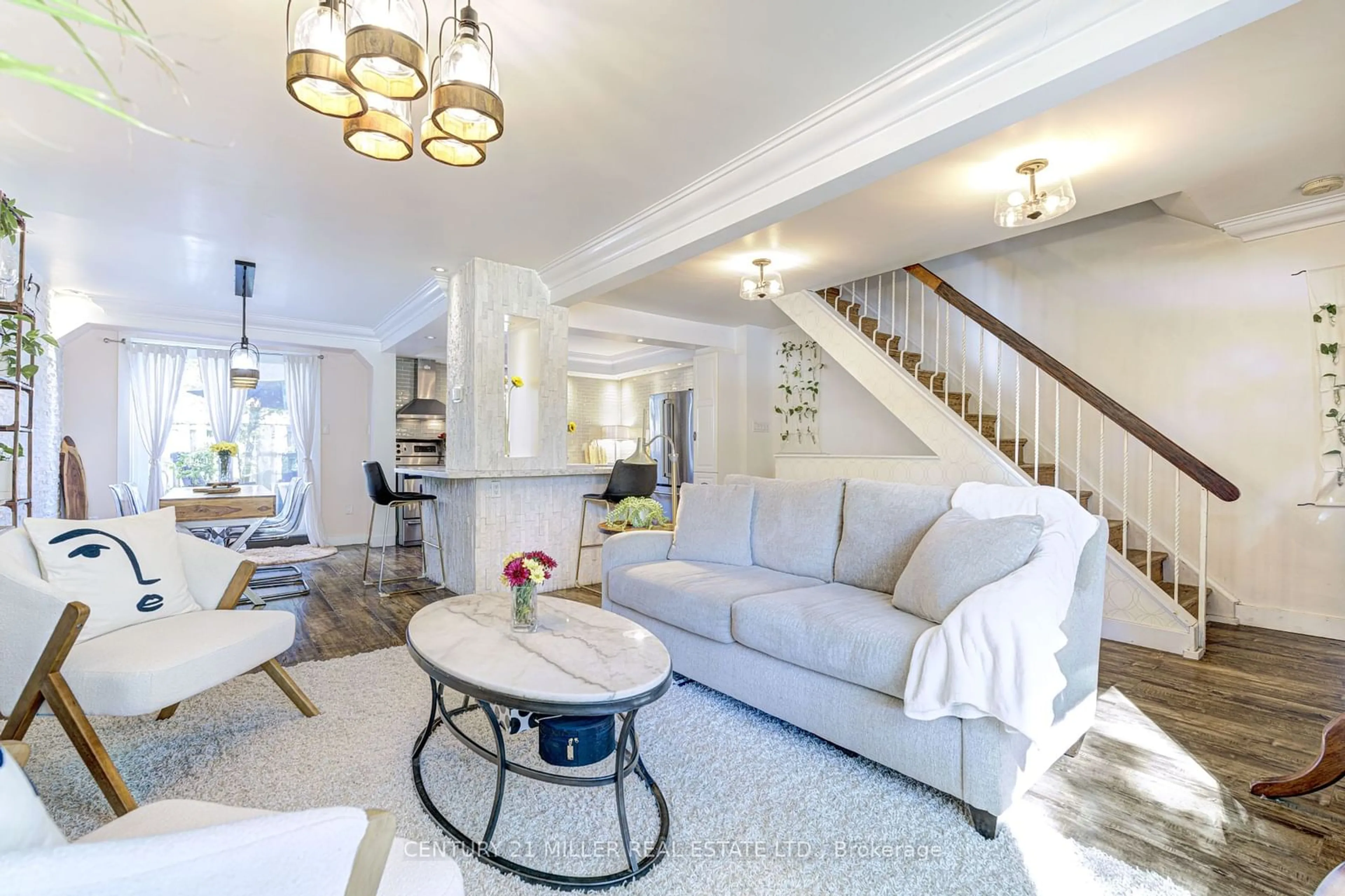5475 LAKESHORE Rd, Burlington, Ontario L7L 1E1
Contact us about this property
Highlights
Estimated ValueThis is the price Wahi expects this property to sell for.
The calculation is powered by our Instant Home Value Estimate, which uses current market and property price trends to estimate your home’s value with a 90% accuracy rate.Not available
Price/Sqft$807/sqft
Est. Mortgage$3,779/mo
Maintenance fees$696/mo
Tax Amount (2023)$2,843/yr
Days On Market13 days
Description
Lakeside living at its finest. This 3+ 1 bedroom, 2 bath is a designers own home. It is lovingly updated with hints of vintage charm. Main level is bathed in sunlight from the huge picture window with lake views. Main living room wall and kitchen island have extensive Glacier Ledger stone. The open concept kitchen has glass subway tile backsplash, quartz countertops, farmhouse sink, new fridge (2024), charming art deco hardware and tons of storage. Main floor has chunky crown molding in floor electrical outlet and walks-out to the private patio. Upstairs in the primary bedroom you will enjoy waking up to morning sunrise over the lake. The primary also features gleaming engineered hardwood floors, vintage armoire and custom vintage leaded glass door. The main bath is spectacular with stand alone soaker tub, Portuguese tile, hand blown light fixtures, custom vintage leaded glass door and elegant european crystal chandelier. There are 2 other good sized rooms with custom vintage leaded glass doors. Lower level has 4th bedroom/ family room with spacious 3 piece bath. Walk-out to 2 car underground parking. Amenities includeOutdoor pool, sauna, party room and gym. All this located directly across from the lake where you can launch your canoe/ kayak, relax in the park or walk/ bike along the path. Convenient location close to shopping and excellent schools.
Property Details
Interior
Features
Main Floor
Living
3.96 x 3.96Dining
3.66 x 2.51Kitchen
3.28 x 3.66Exterior
Parking
Garage spaces 2
Garage type Underground
Other parking spaces 0
Total parking spaces 2
Condo Details
Inclusions
Property History
 40
40 9
9Get up to 0.5% cashback when you buy your dream home with Wahi Cashback

A new way to buy a home that puts cash back in your pocket.
- Our in-house Realtors do more deals and bring that negotiating power into your corner
- We leverage technology to get you more insights, move faster and simplify the process
- Our digital business model means we pass the savings onto you, with up to 0.5% cashback on the purchase of your home

