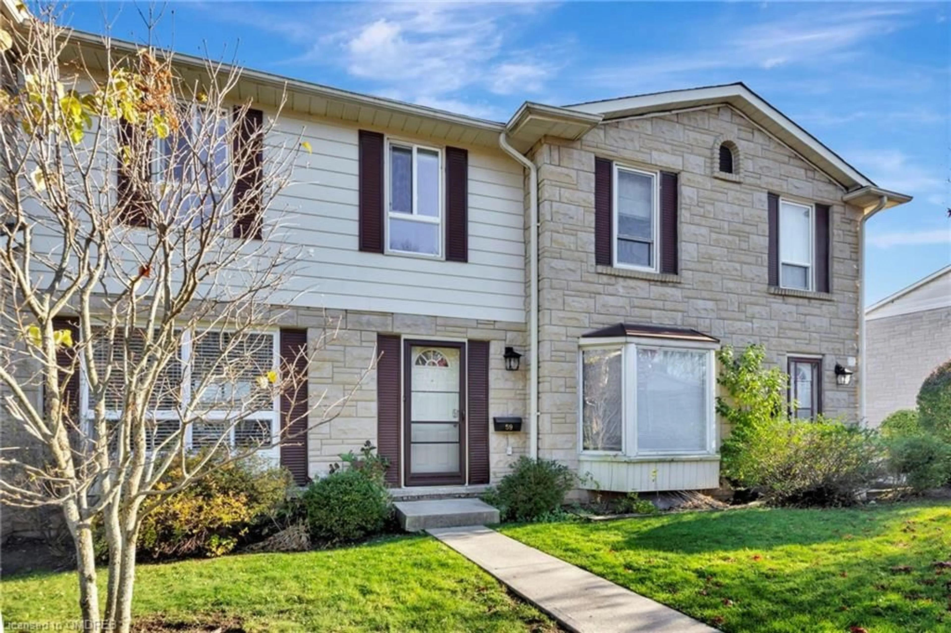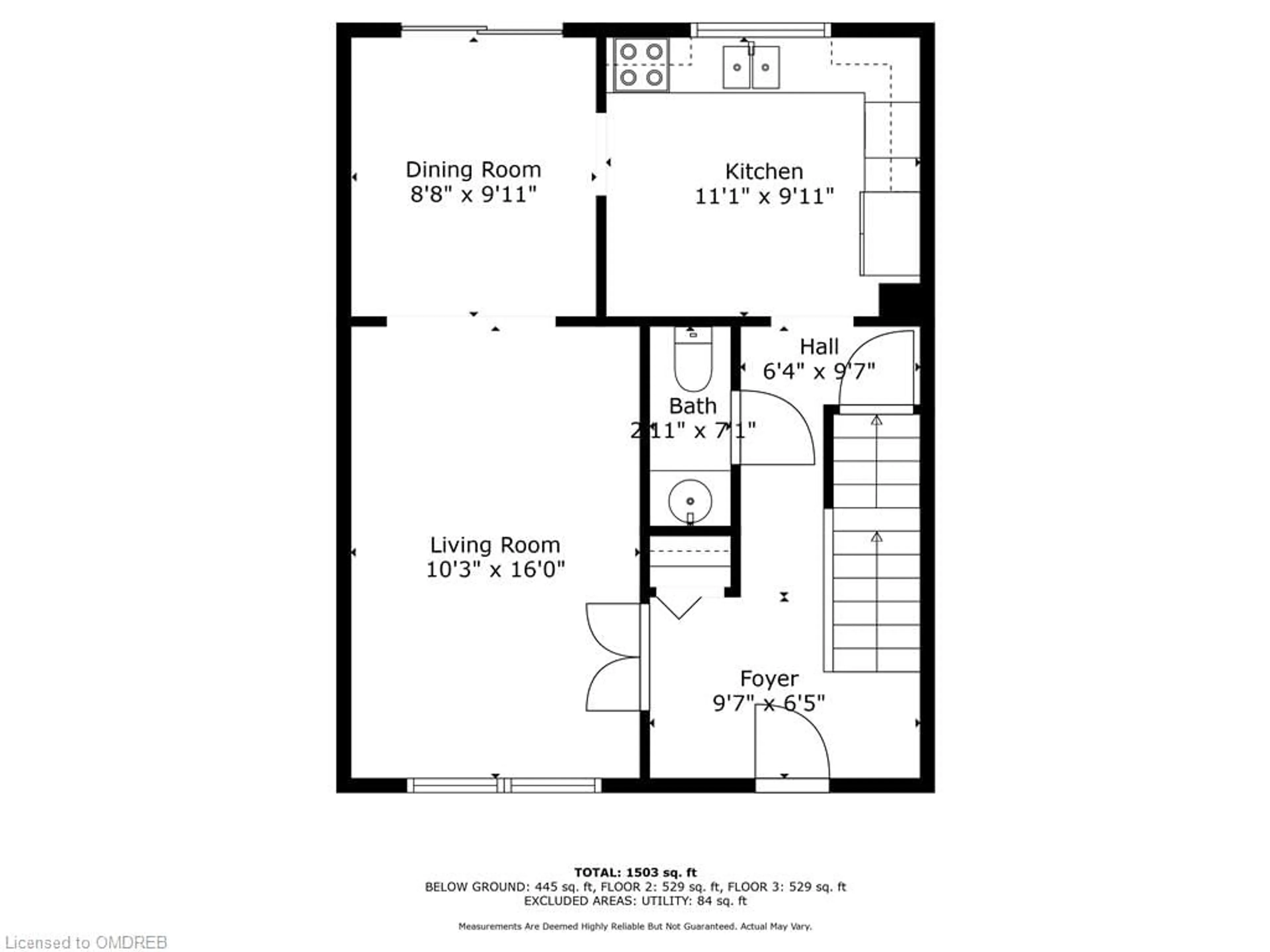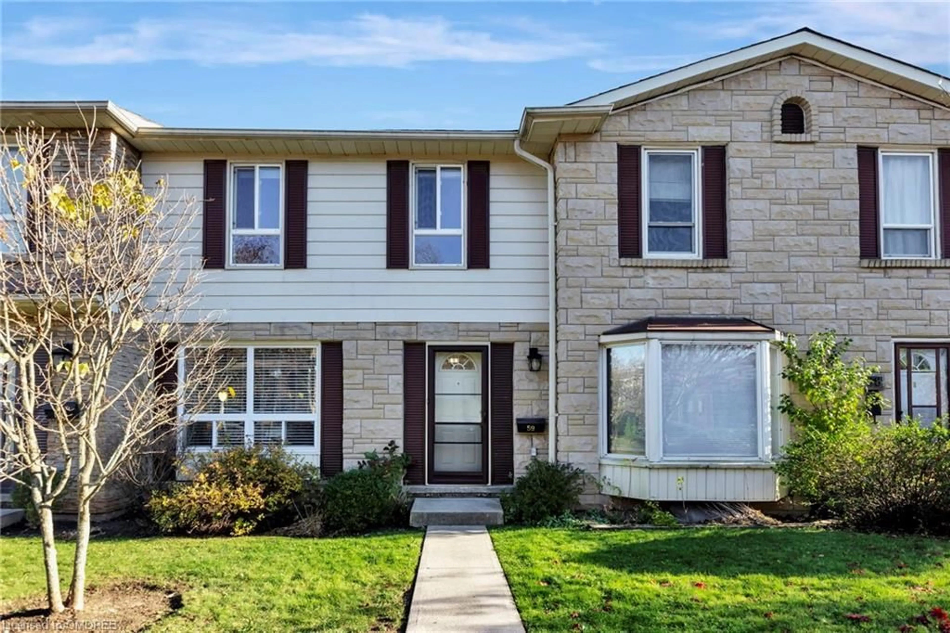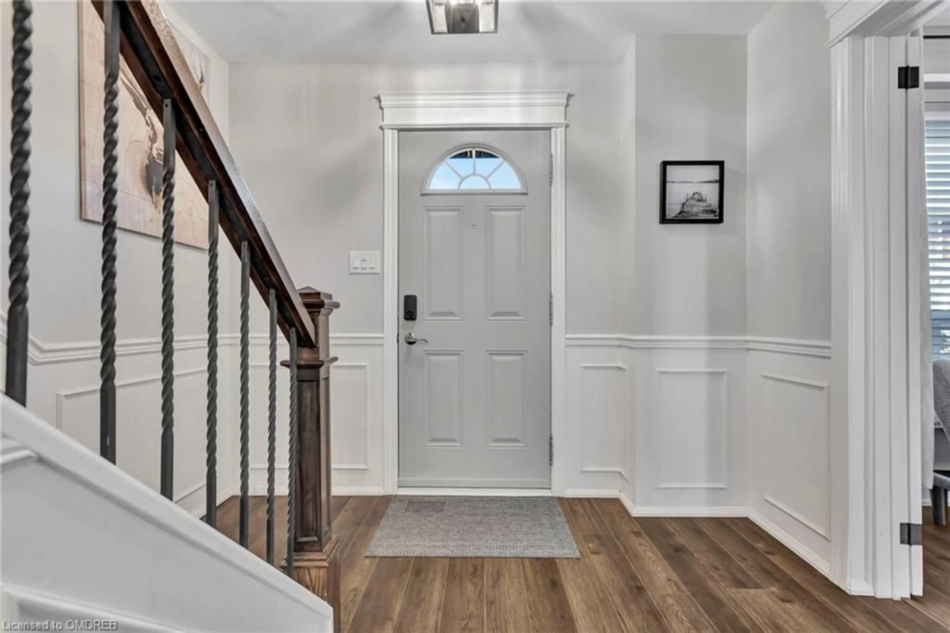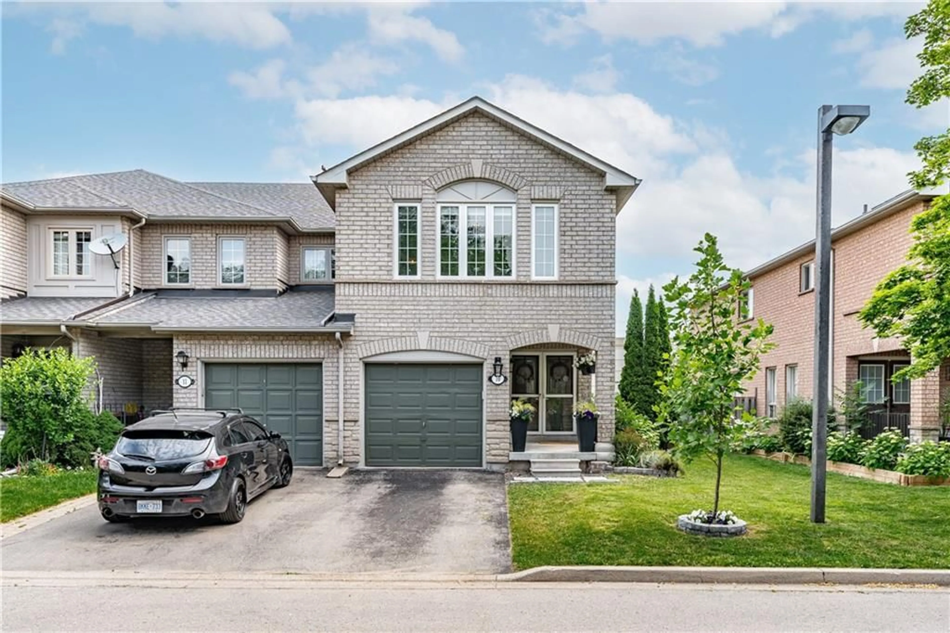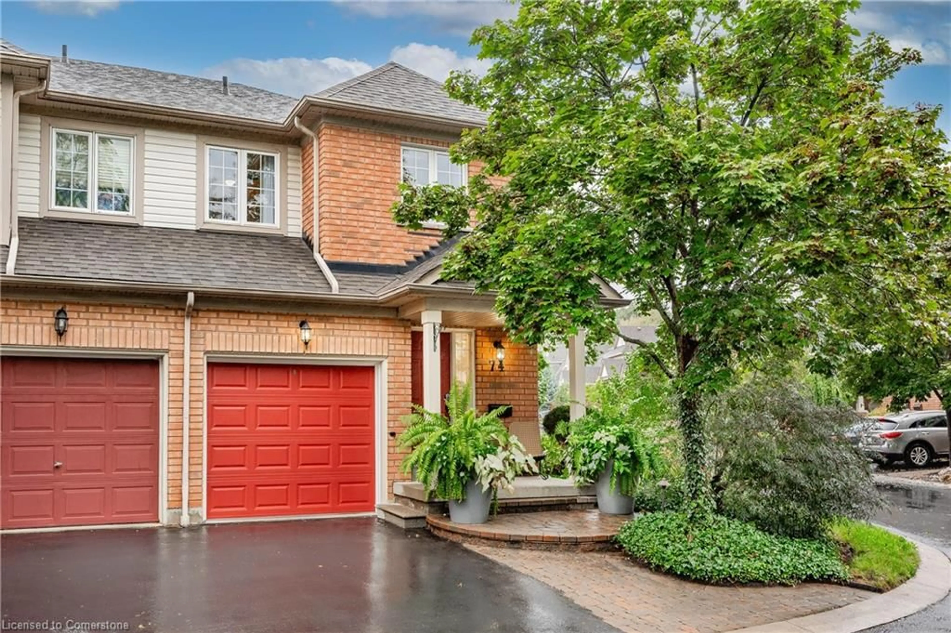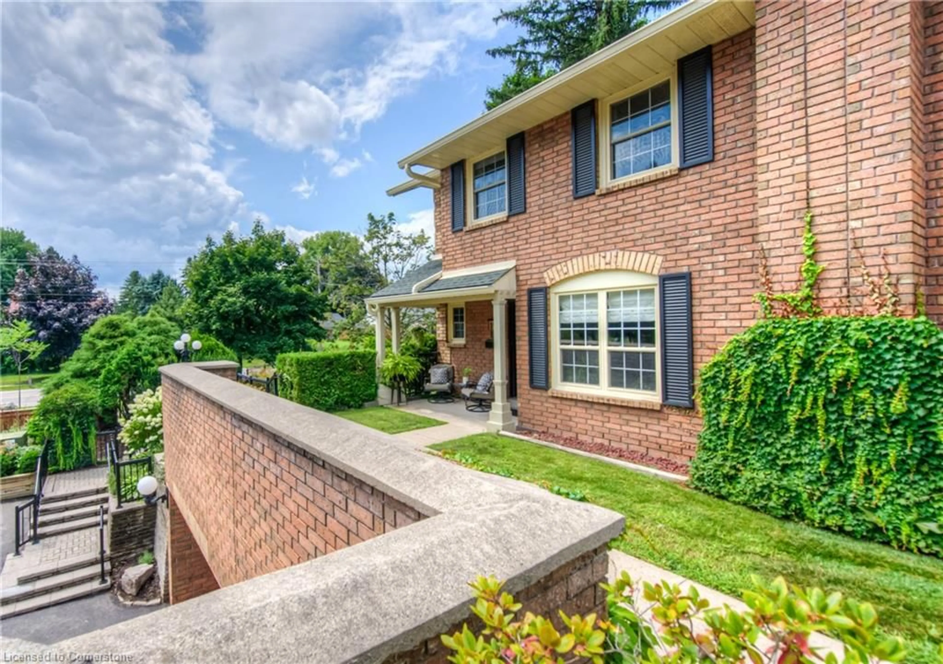5475 Lakeshore Rd #59, Burlington, Ontario L7L 1E1
Contact us about this property
Highlights
Estimated ValueThis is the price Wahi expects this property to sell for.
The calculation is powered by our Instant Home Value Estimate, which uses current market and property price trends to estimate your home’s value with a 90% accuracy rate.Not available
Price/Sqft$497/sqft
Est. Mortgage$3,388/mo
Maintenance fees$717/mo
Tax Amount (2024)$3,057/yr
Days On Market69 days
Description
Welcome to Village by the Lake and this bright, welcoming 3-bedroom, 3-bathroom townhome nestled in one of Burlington’s most desirable neighbourhoods. With a thoughtfully renovated interior, this home offers an inviting layout that’s perfect for modern living. The main level features an updated kitchen complete with quartz countertops, an elegant backsplash, and stainless steel appliances refreshed within the last 4–5 years, making meal prep a delight. A refinished hardwood staircase adds a touch of sophistication, while recent upgrades like the new roof (Oct 2024) and freshly installed front and bedroom windows (Oct & Nov 2024) ensure a move-in-ready experience. The primary bedroom provides a cozy retreat with abundant natural light, while the lower level includes a newly renovated 3-piece bathroom (Nov 2023) with a marble vanity, offering added comfort and functionality. Say goodbye to winter snow hassles with the convenience of underground parking, and enjoy a refreshing pool in warmer months. Condo amenities also include a gym, sauna, and party room. Set just minutes from daycares, grocery stores, and excellent schools, this home offers unmatched convenience for the whole family. Commuters will love the 5-minute drive to the QEW, and outdoor enthusiasts can enjoy nearby Waterfront Park, known for its scenic trails and vibrant festivals like the Food Truck Fest and VegFest. This is a home where comfort, community, and modern updates come together seamlessly — don’t miss your chance to make it yours!
Property Details
Interior
Features
Second Floor
Bedroom
5.41 x 2.92Bedroom
2.69 x 2.87Bedroom
3.33 x 2.62Bathroom
3-Piece
Exterior
Features
Parking
Garage spaces 2
Garage type -
Other parking spaces 0
Total parking spaces 2
Property History
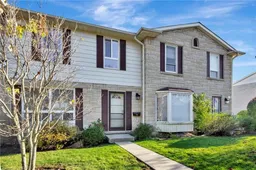 46
46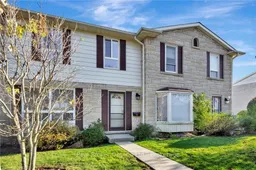
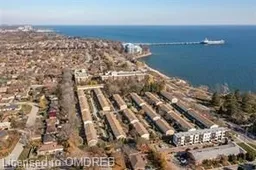
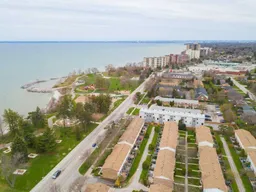
Get up to 1% cashback when you buy your dream home with Wahi Cashback

A new way to buy a home that puts cash back in your pocket.
- Our in-house Realtors do more deals and bring that negotiating power into your corner
- We leverage technology to get you more insights, move faster and simplify the process
- Our digital business model means we pass the savings onto you, with up to 1% cashback on the purchase of your home
