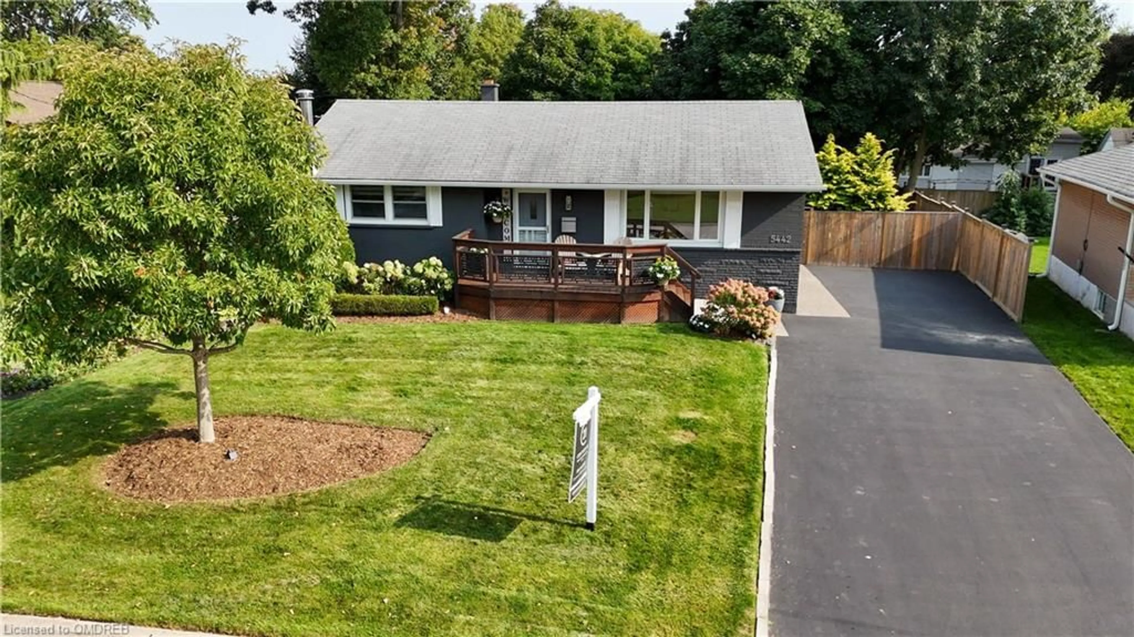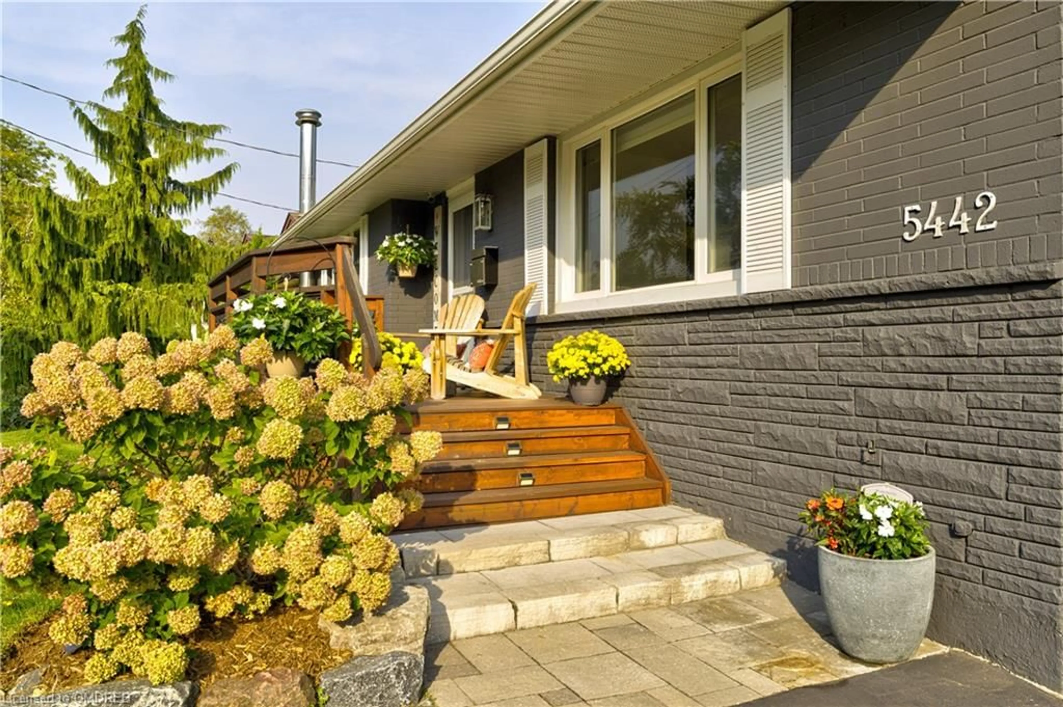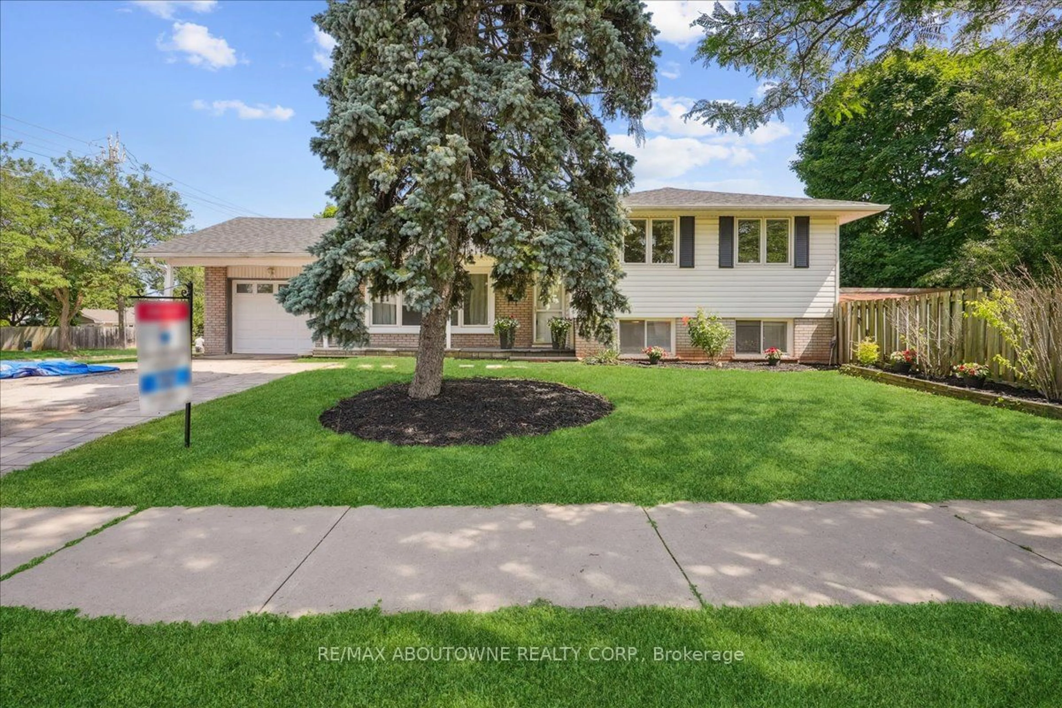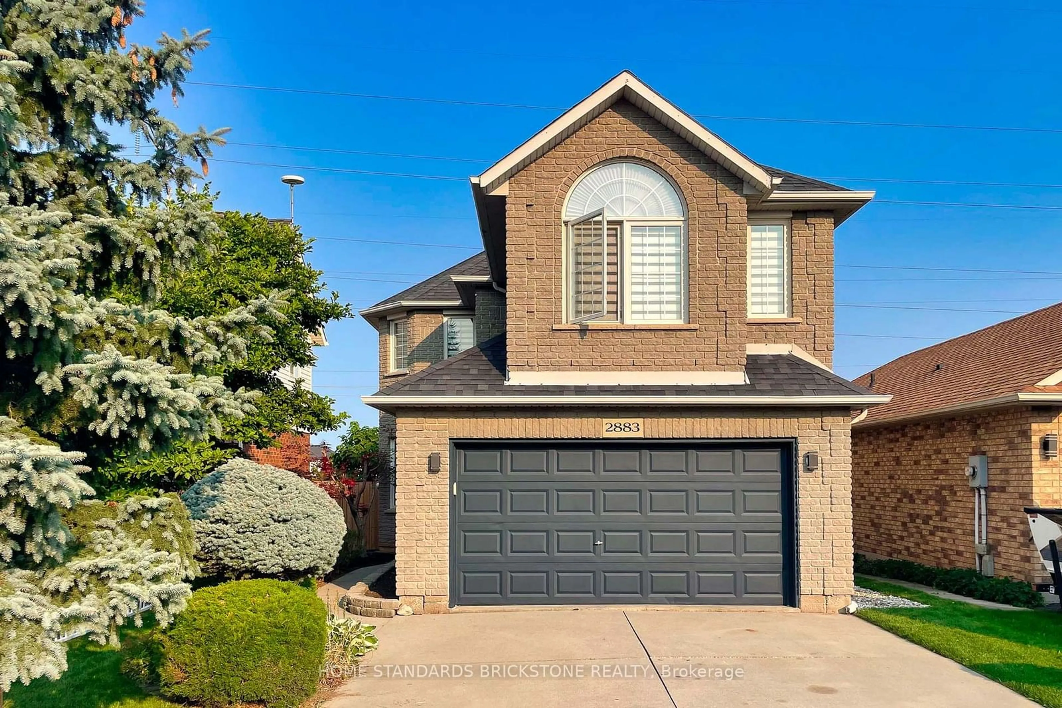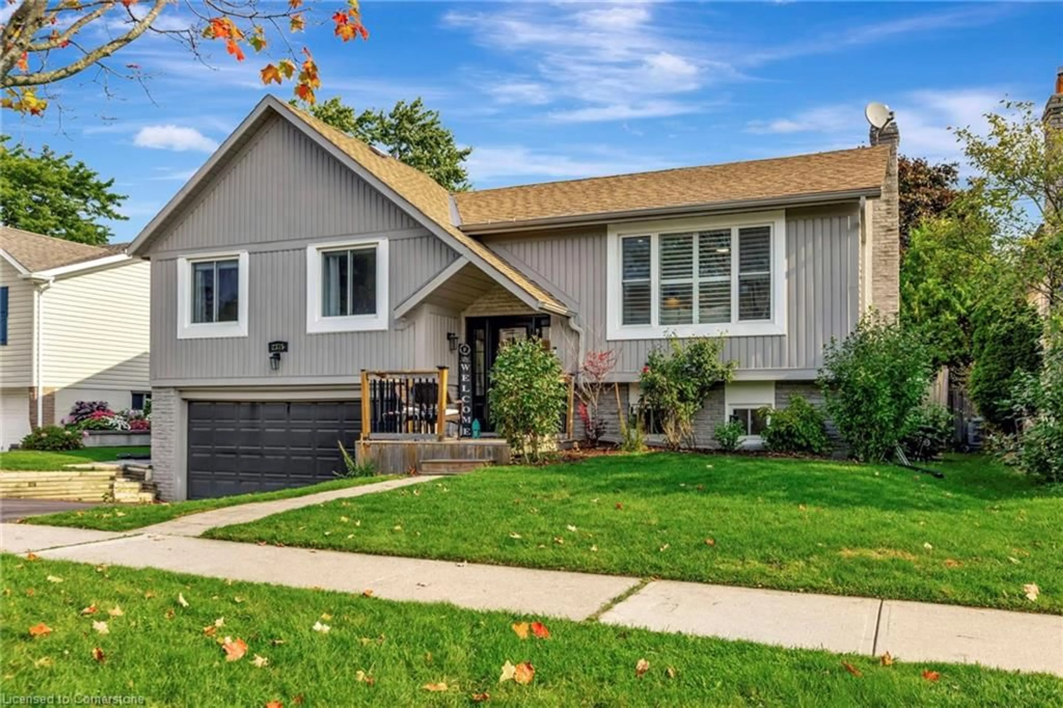5442 Anthony Pl, Burlington, Ontario L7L 3G8
Contact us about this property
Highlights
Estimated ValueThis is the price Wahi expects this property to sell for.
The calculation is powered by our Instant Home Value Estimate, which uses current market and property price trends to estimate your home’s value with a 90% accuracy rate.$1,117,000*
Price/Sqft$660/sqft
Est. Mortgage$5,304/mth
Tax Amount (2023)$4,333/yr
Days On Market1 day
Description
This stunning brick bungalow, brimming with curb appeal, is nestled on a quiet family crescent in highly sought-after southeast Burlington, just steps from Lake Ontario. Situated within the prestigious Pineland & Nelson High School catchment areas, this home combines exceptional convenience with an enviable lifestyle. Sitting on a generous, fully fenced lot (60x105x74x105), the backyard is a private oasis surrounded by mature trees, perfect for relaxation & entertaining. Beautifully manicured yard features a cedar deck (2020) & landscaping stones (2021), offering an ideal setting for outdoor gatherings. Inside, the home has been thoughtfully updated w/ stainless steel kitchen appliances, new quartz countertops (2024), undermount double sink (2024) & custom lighting on main level. All but two windows in the home have been replaced over time, 2 gorgeous gas fireplaces perfect for cozy fall evenings. The spacious layout is bathed in natural light, creating a bright & inviting atmosphere. Hand-scraped walnut engineered hardwood floors run throughout the main level, complemented by sleek LED pot lights, & the entire home has been freshly painted. Family-sized eat-in kitchen offers ample room for gatherings & opens onto the beautifully landscaped backyard. The recently renovated spa-like main bathroom adds a touch of luxury. Additional features include a marble-tiled front entrance, WiFi-controlled climate system for easy management from anywhere & separate entrance to the fully finished basement, which includes newly added 2-piece bath & plenty of storage space. Private asphalt double driveway (2021 & resealed in 2024) accommodates up to 6 vehicles, w/ a draft plan in place for a proposed potential garage w/ buyer to verify through due diligence. The exterior was painted in 2021 (Benjamin Moore), & the front deck was redone in 2022. Don’t miss this rare opportunity to own a beautifully renovated bungalow on one of Burlington’s most desirable, community-oriented streets!
Property Details
Interior
Features
Main Floor
Kitchen
4.24 x 3.20Foyer
1.42 x 1.88Living Room
5.13 x 3.76Bathroom
2.26 x 1.504-Piece
Exterior
Features
Parking
Garage spaces -
Garage type -
Total parking spaces 6
Property History
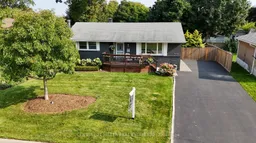 39
39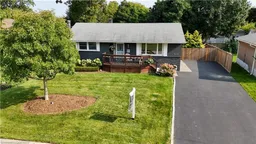 42
42Get up to 1% cashback when you buy your dream home with Wahi Cashback

A new way to buy a home that puts cash back in your pocket.
- Our in-house Realtors do more deals and bring that negotiating power into your corner
- We leverage technology to get you more insights, move faster and simplify the process
- Our digital business model means we pass the savings onto you, with up to 1% cashback on the purchase of your home
