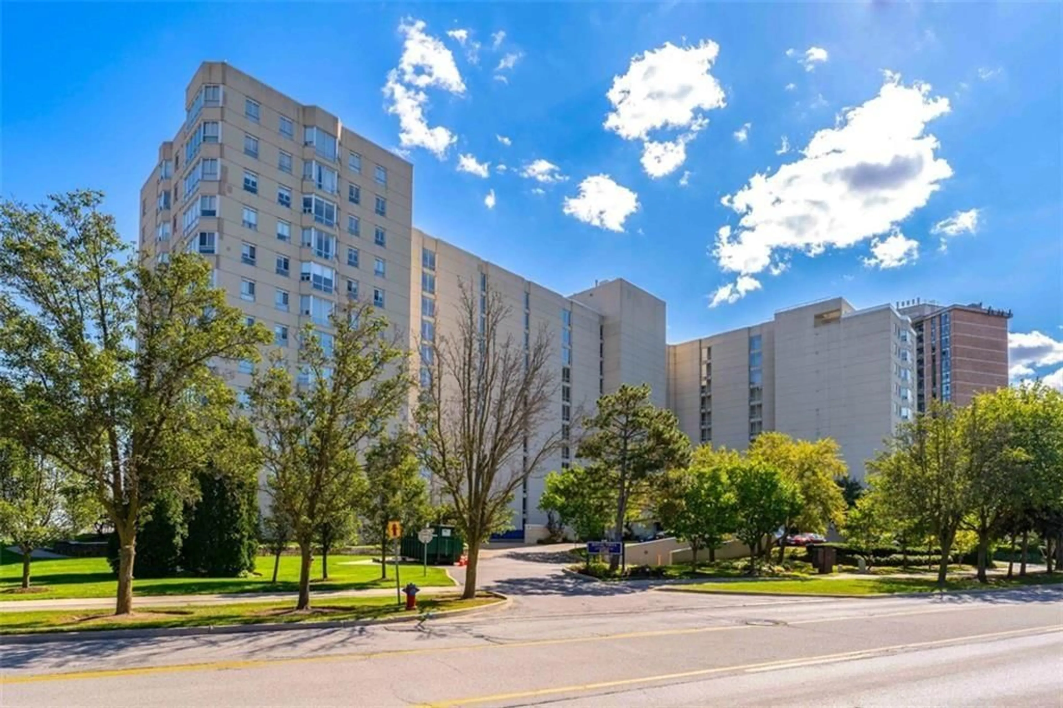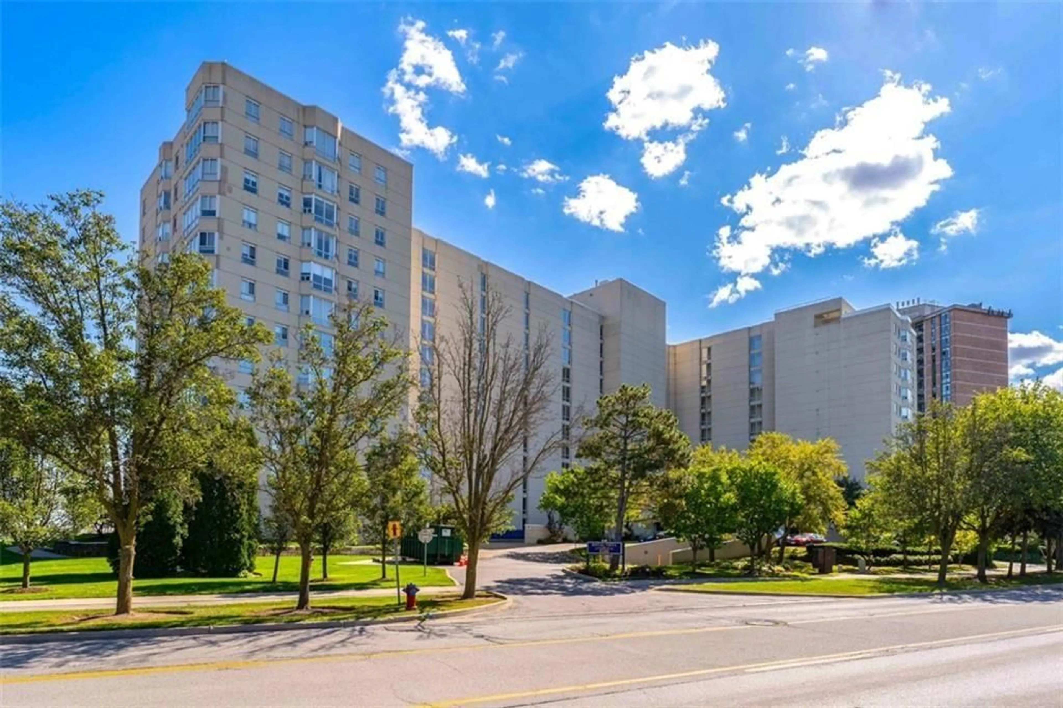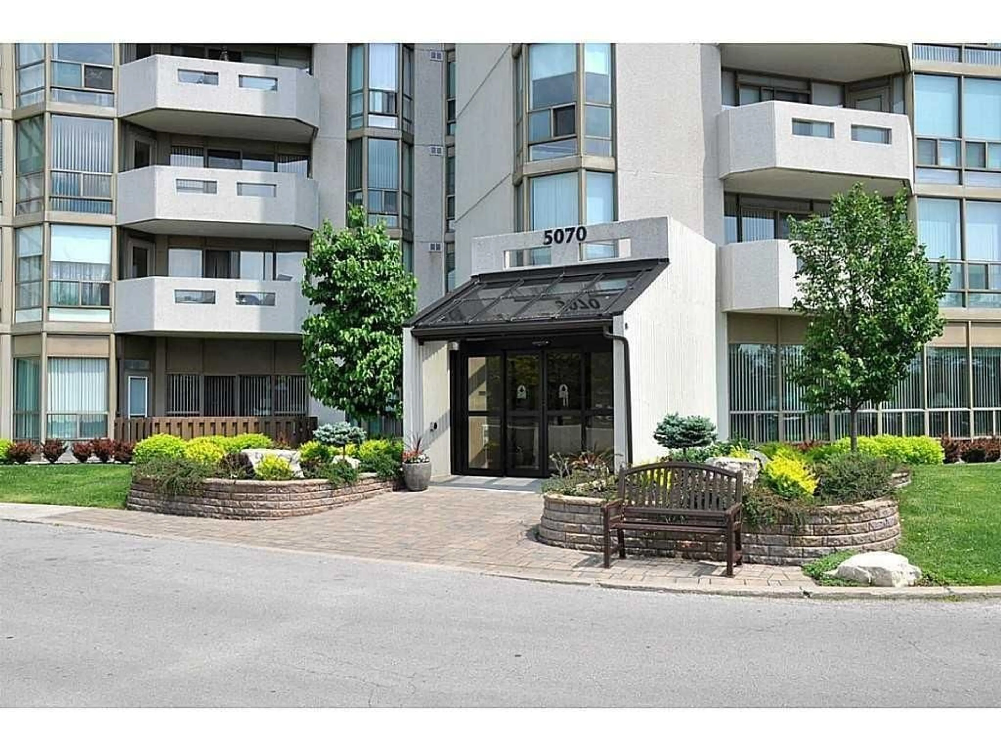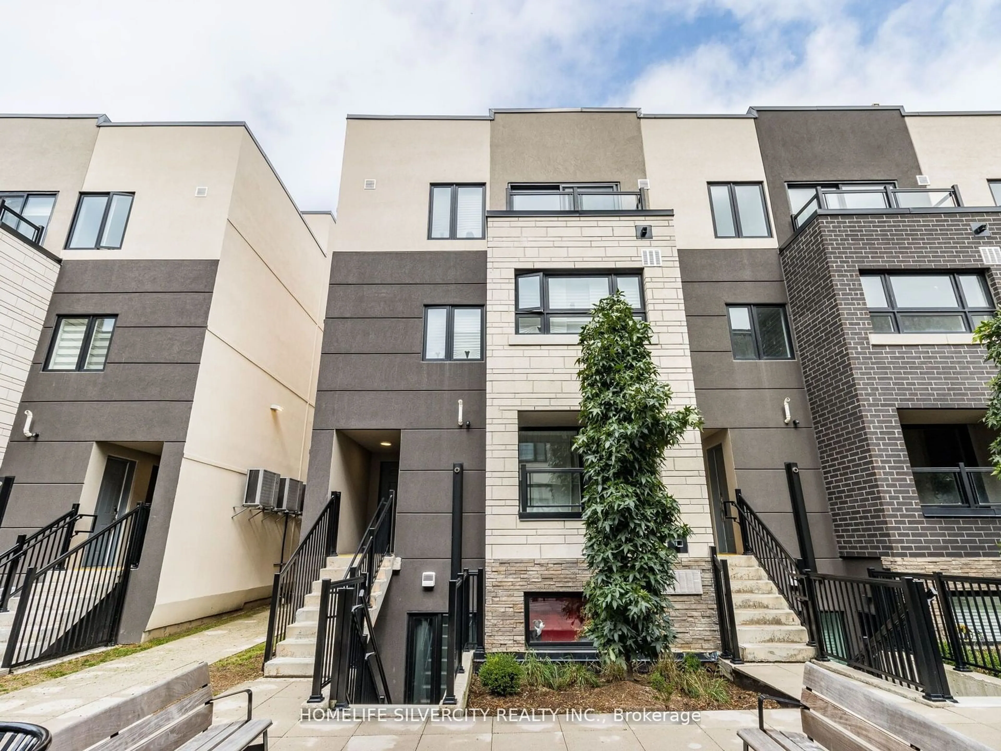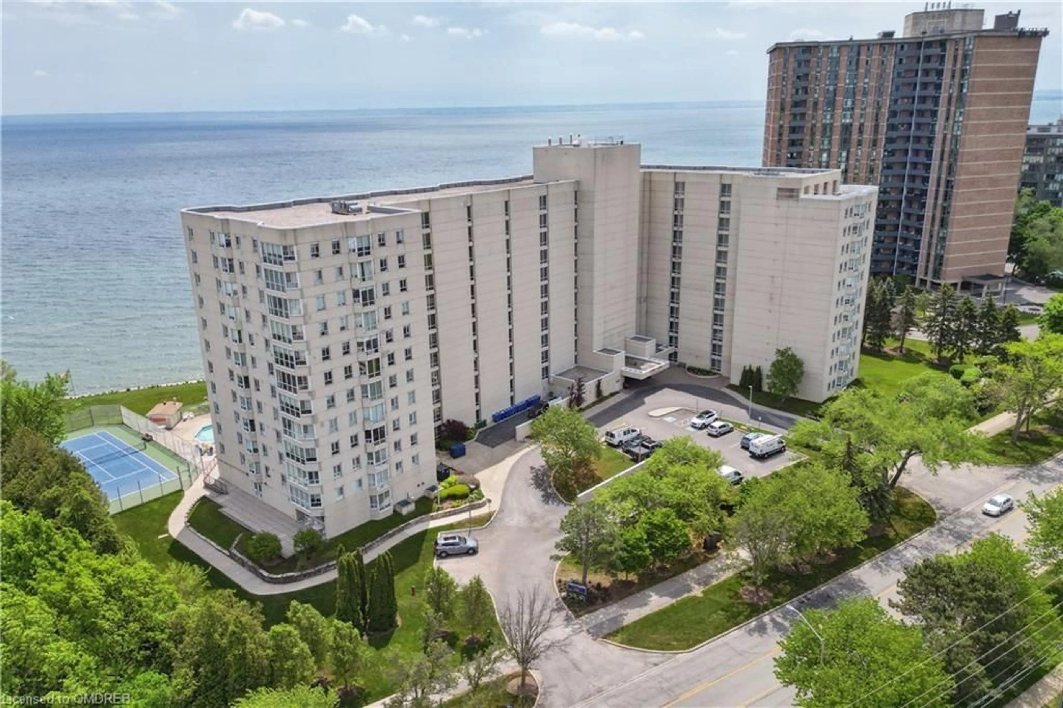5280 Lakeshore Rd #505, Burlington, Ontario L7L 5R1
Contact us about this property
Highlights
Estimated ValueThis is the price Wahi expects this property to sell for.
The calculation is powered by our Instant Home Value Estimate, which uses current market and property price trends to estimate your home’s value with a 90% accuracy rate.$760,000*
Price/Sqft$613/sqft
Days On Market170 days
Est. Mortgage$3,650/mth
Maintenance fees$963/mth
Tax Amount (2023)$3,782/yr
Description
Highly sought-after Lake facing unit in the immaculately maintained Royal Vista! Nestled in the lush treetops of the manicured property, overlooking Lake Ontario, this spacious two bedroom, 2 bathroom unit features over 1,300 sq.ft. of living space with many recent updates, including freshly painted walls, crown molding and luxury plank vinyl flooring (no carpet in the unit). The solarium has been opened to extend the living / great room with breathtaking water views and is open to the dining room. The kitchen showcases granite counter tops, backsplash and stainless-steel appliances. The primary bedroom features custom built-in wardrobes and work-top / vanity, and 4 pc. ensuite bathroom. Spacious second bedroom and 3 pc. bathroom. Laundry room with ample extra storage. Five-star building amenities include on-site superintendents, heated in-ground pool, hot tub, tennis / pickleball court, lakeside BBQ area, exercise room, party room, bicycle storage and visitor parking. Centrally located close to shopping, amenities, and parks, with easy highway access. No disappointments – don’t miss your chance! RSA.
Property Details
Interior
Features
M Floor
Kitchen
11 x 9Dining Room
10 x 10Primary Bedroom
15 x 10Ensuite
0 x 04-Piece
Exterior
Features
Parking
Garage spaces -
Garage type -
Other parking spaces 1
Total parking spaces 1
Condo Details
Amenities
BBQs Permitted, Exercise Room, Party Room, Tennis Court, Visitor Parking, Other (see Remarks)
Inclusions
Property History
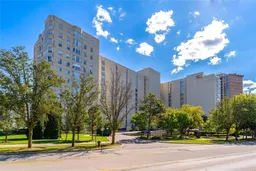 41
41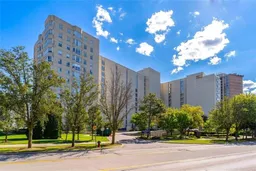 41
41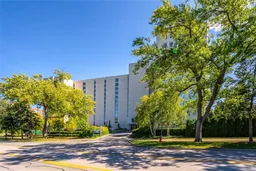 40
40Get up to 1% cashback when you buy your dream home with Wahi Cashback

A new way to buy a home that puts cash back in your pocket.
- Our in-house Realtors do more deals and bring that negotiating power into your corner
- We leverage technology to get you more insights, move faster and simplify the process
- Our digital business model means we pass the savings onto you, with up to 1% cashback on the purchase of your home
