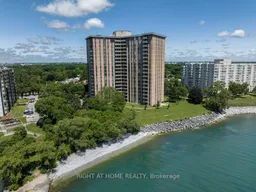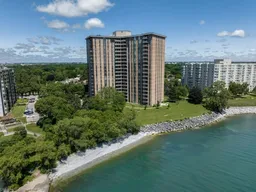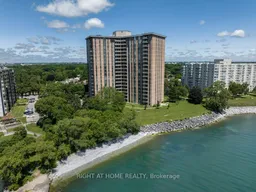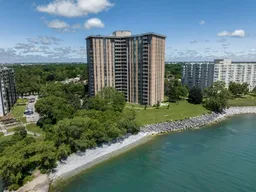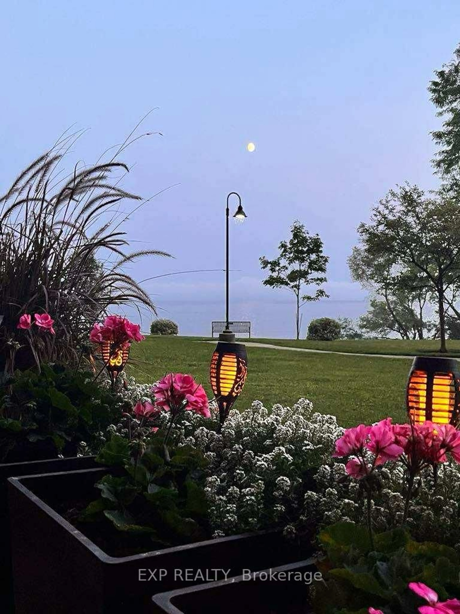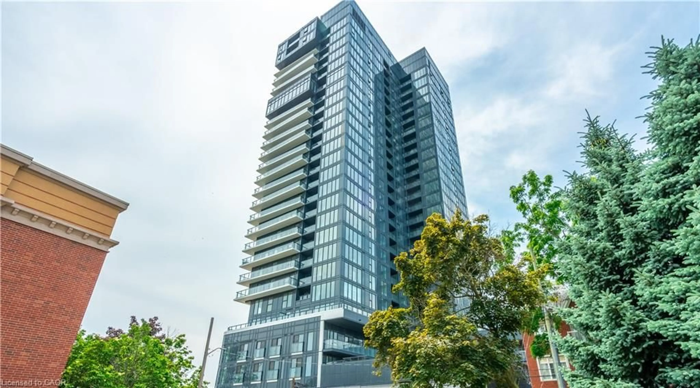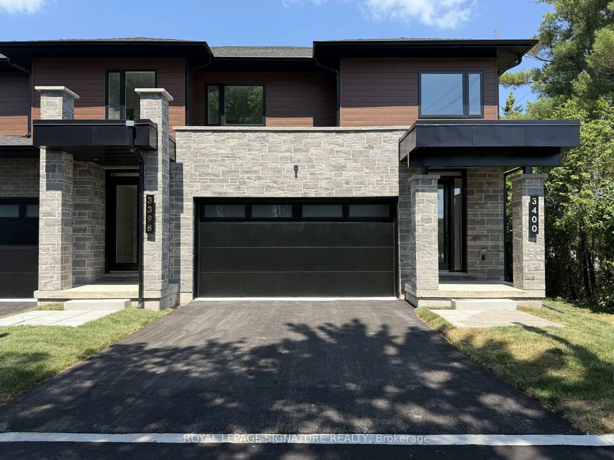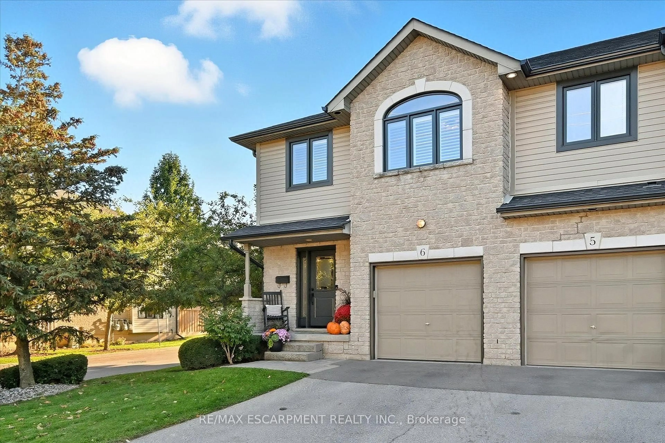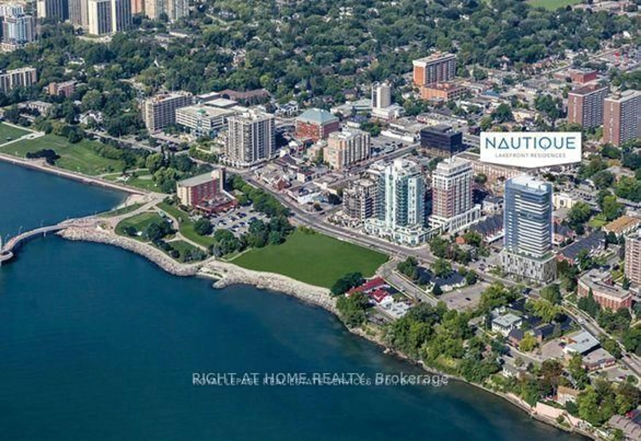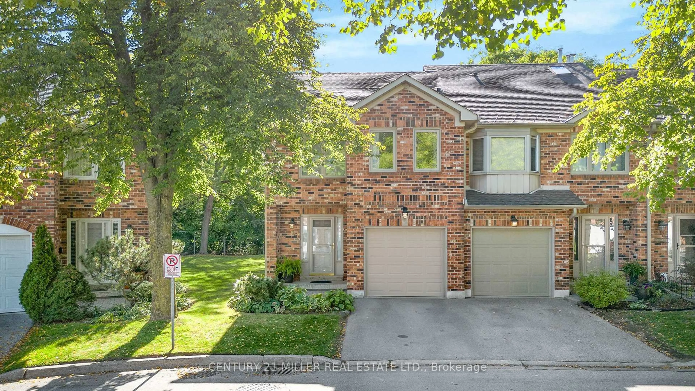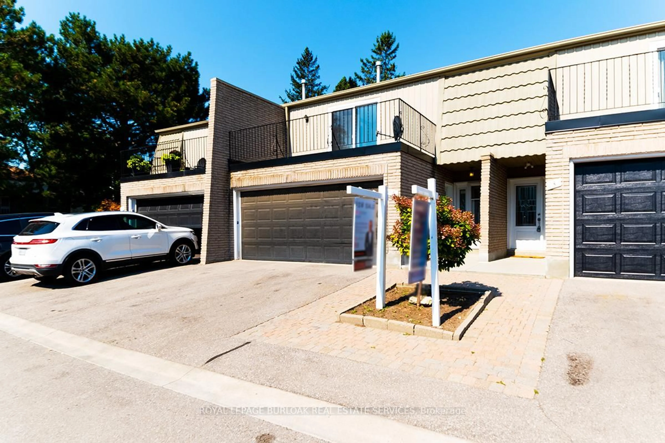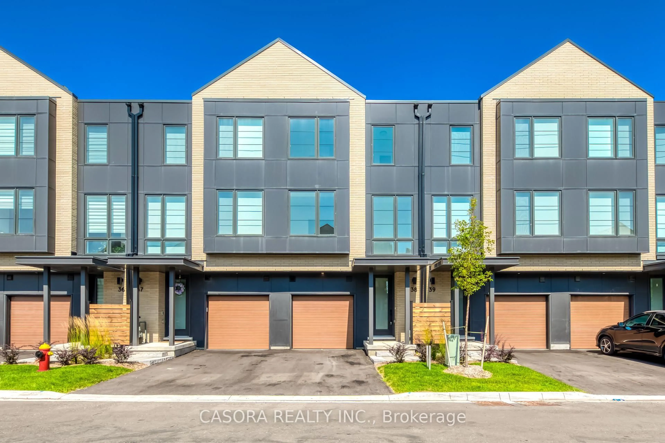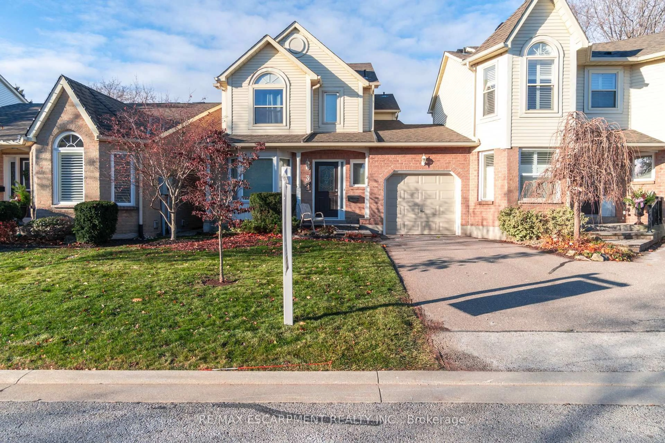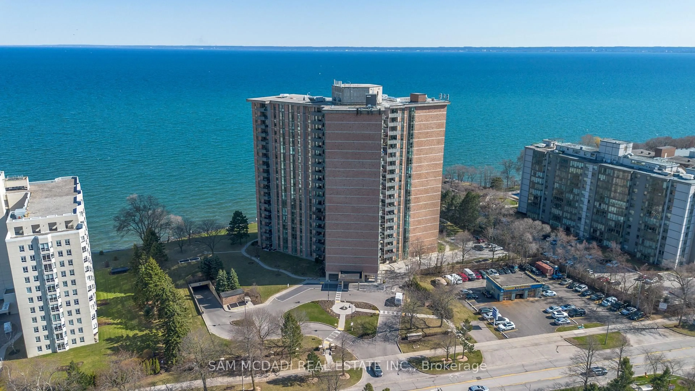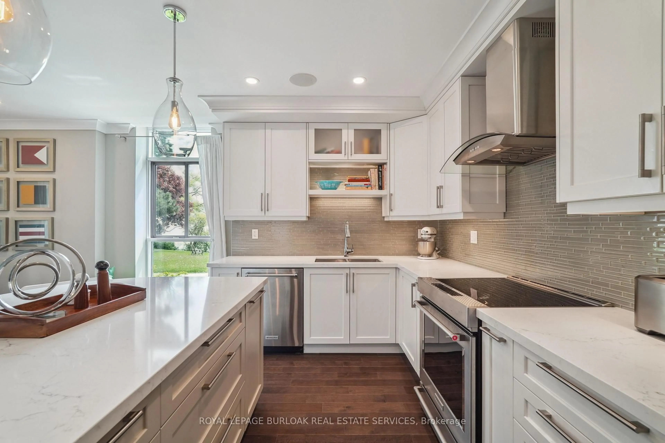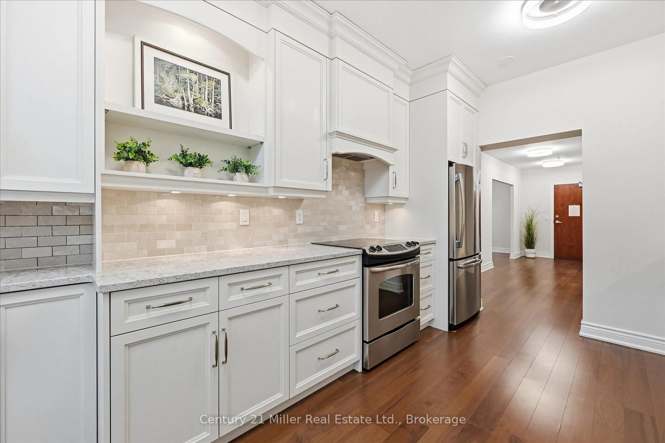NOTE: NEW C/AIR/HEAT PUMP HAS BEEN INSTALLED! ADMIRAL'S WALK PENTHOUSE ON THE LAKE - FABULOUS PRIVATE CORNER SUITE, totally "custom re-built" in 2017. 1429 sq.ft. plus 104 Sq.ft balcony, and lake views from all six windows and the Toronto skyline. Top quality finishes through-out include stone countertops, hickory hardwood floors , heated floors in both bathrooms, mantled electric fireplace, custom detailed crown mouldings and trim throughout! Beautiful custom window blinds, ceiling fans and pot lighting compliment the FLAT ceilings . Ideal Ensuite laundry room -top quality AEG appliances. Exquisite high-end dream kitchen designed by EMERALD with Top quality SS appliances, French Dr. Fridge w/filtered water/ice/hot feature, Microwave, Dishwasher and ceramic-top stove, pot lighting, under-counter and pendant lighting and AMAZING breakfast bar. Features and Amenities: Party Room, Games rooms-- Billiards and PingPong. Workshop/Pottery, Exercise Room, His/Her Saunas and Washrooms, Library & extra Laundry area, 60 Visitor Parking, 40 underground, Auto Garage Door Remote, Security System, Fire Alarm System, Intercom, Carpet Free Apartment, Locker, Free car wash, Building & grounds (approx 3-4 acres) refurbished in 22/23. Heated inground pool with adjacent picnic bench area with gas barbeques overlooking the lake and adjacent walking paths and sitting benches. Amenities. Condo Fees include Pking #39 & Locker B19, Building Insurance, exterior maintenance, common elements, heat, hydro, natural gas, parking, and water. Great location close to shopping and 0nly a 5 minute drive to Bronte Harbour. Luxury living right on Lake Ontario in absolutely mint condition. Perfect for the discerning buyer.
Inclusions: TOP OF THE LINE SS FRIDGE, STOVE, WASHER, DRYER, DISWASHER, MICROWAVE, WINDOW COVERINGS, ELF'S, CEILING FANS
