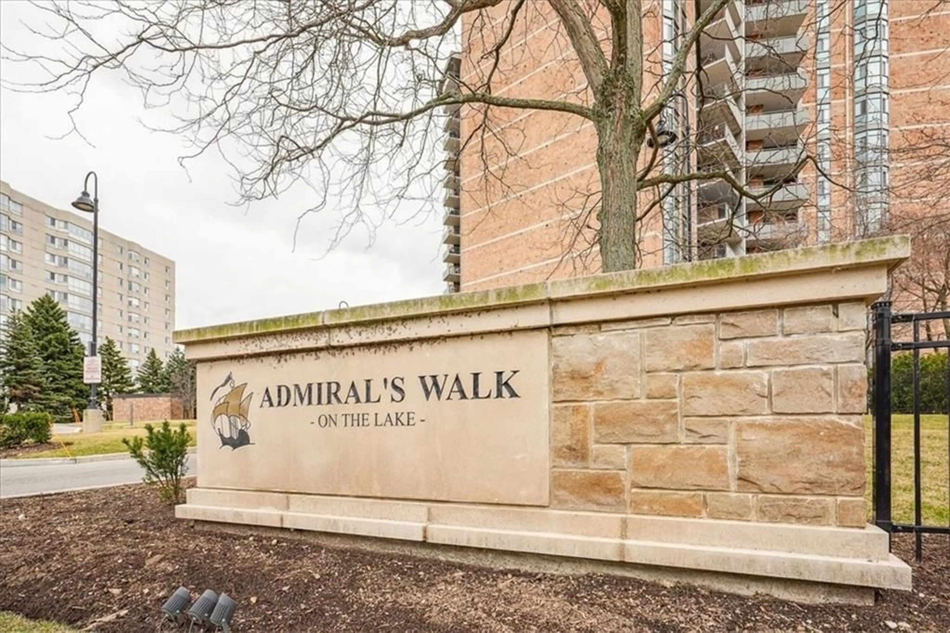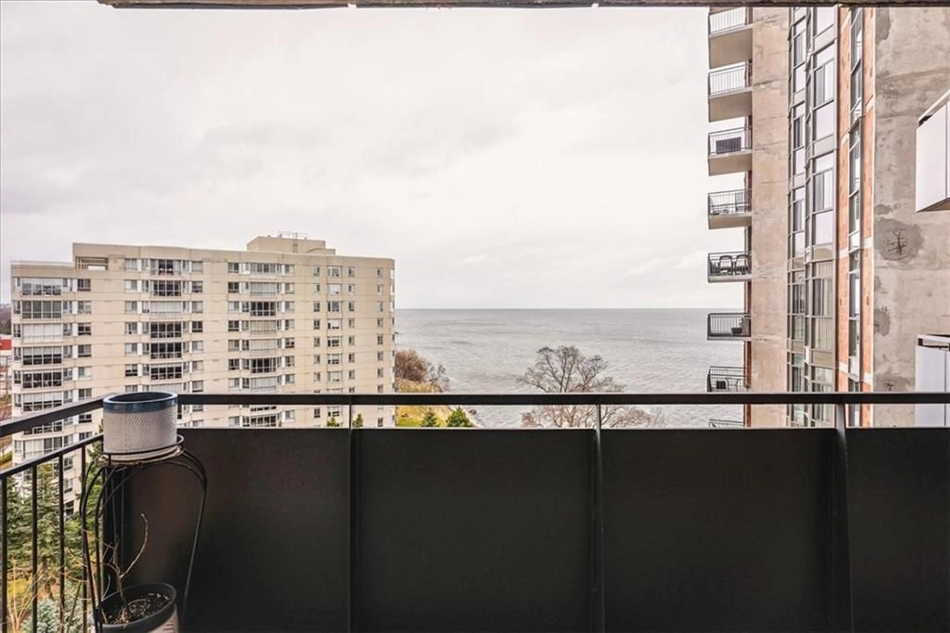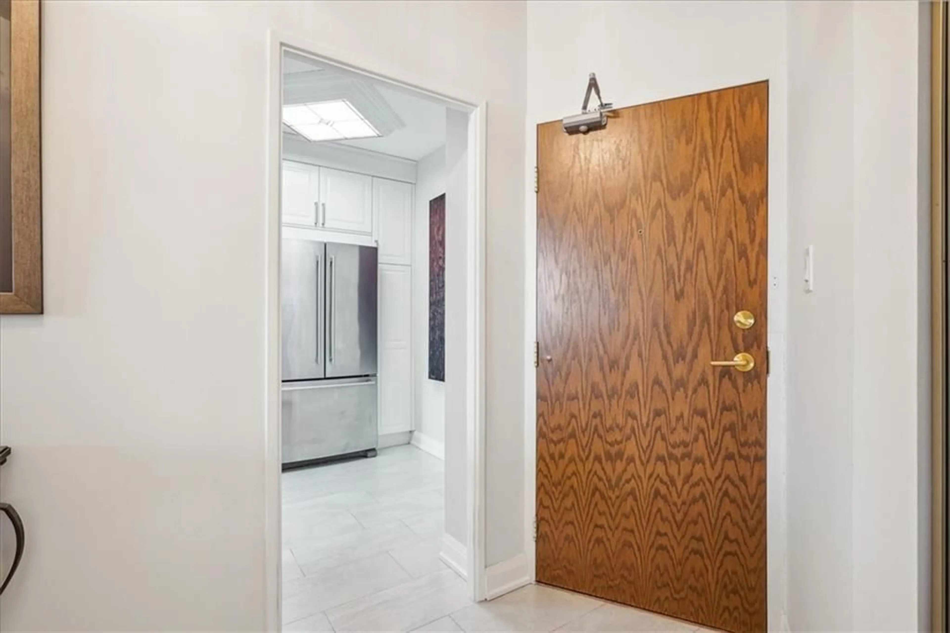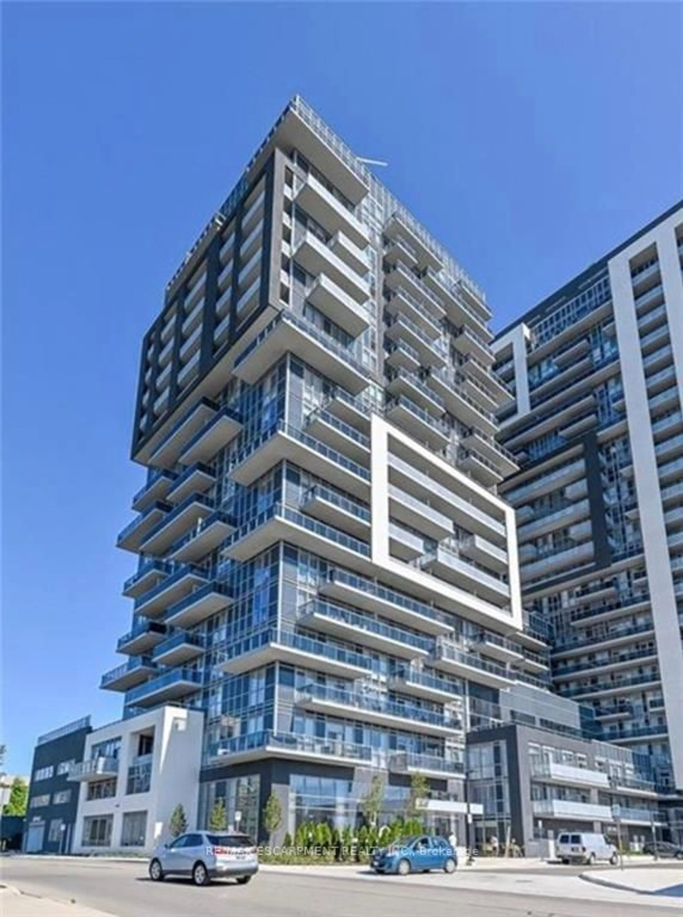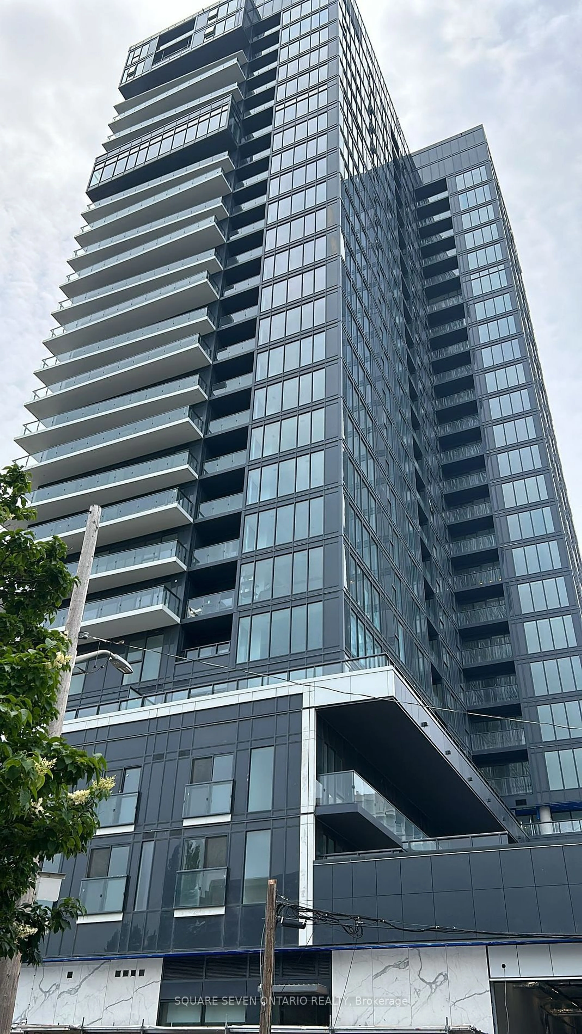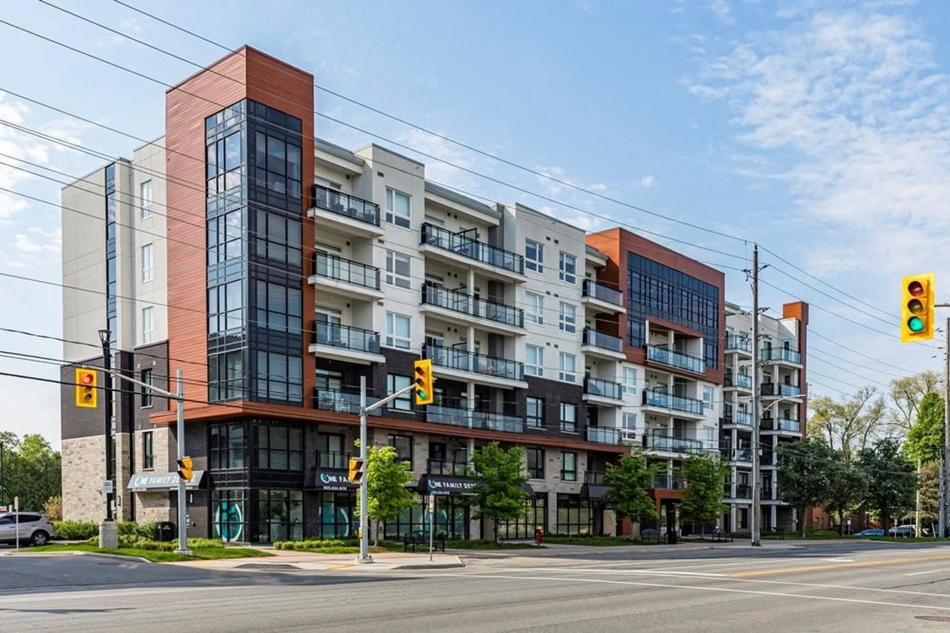5250 LAKESHORE Rd #908, Burlington, Ontario L7L 5L2
Contact us about this property
Highlights
Estimated ValueThis is the price Wahi expects this property to sell for.
The calculation is powered by our Instant Home Value Estimate, which uses current market and property price trends to estimate your home’s value with a 90% accuracy rate.$649,000*
Price/Sqft$599/sqft
Days On Market128 days
Est. Mortgage$3,650/mth
Maintenance fees$1082/mth
Tax Amount (2023)$2,757/yr
Description
This lakefront condo in Burlington offers a tranquil and luxurious lifestyle with stunning views of Lake Ontario. The unit has been meticulously maintained and features several upgrades, making it a truly special place to call home. The open concept living room and dining room provide plenty of space for entertaining guests, with access to a balcony where you can enjoy breathtaking sunrises over the lake. This feature is perfect for starting your day off right with a stunning view. The building offers a variety of amenities for residents to enjoy, including an outdoor pool, exercise room, games/party room, workshop, and male/female saunas. These facilities provide the perfect opportunity to stay active, socialize with neighbors, and unwind after a long day. Whether you are looking for a peaceful retreat to enjoy retirement or a stylish space to entertain friends and family, this lakefront condo has it all. Don't miss this opportunity to own a piece of paradise with direct views of Lake Ontario. Contact me today to schedule a viewing and experience the beauty of lakeside living for yourself.
Property Details
Interior
Features
M Floor
Bathroom
5 x 52-Piece
Kitchen
13 x 9Living Room
25 x 12Balcony/Deck
Living Room
25 x 12Balcony/Deck
Exterior
Parking
Garage spaces 1
Garage type Underground, Asphalt,None
Other parking spaces 0
Total parking spaces 1
Condo Details
Amenities
Car Wash, Exercise Room, Games Room, Sauna, Visitor Parking
Inclusions
Property History
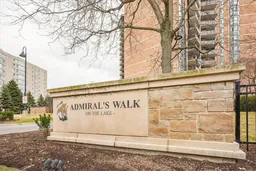 24
24Get up to 1% cashback when you buy your dream home with Wahi Cashback

A new way to buy a home that puts cash back in your pocket.
- Our in-house Realtors do more deals and bring that negotiating power into your corner
- We leverage technology to get you more insights, move faster and simplify the process
- Our digital business model means we pass the savings onto you, with up to 1% cashback on the purchase of your home
