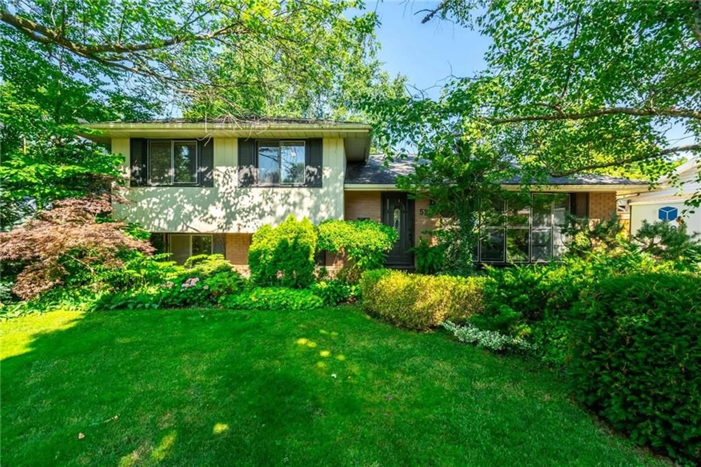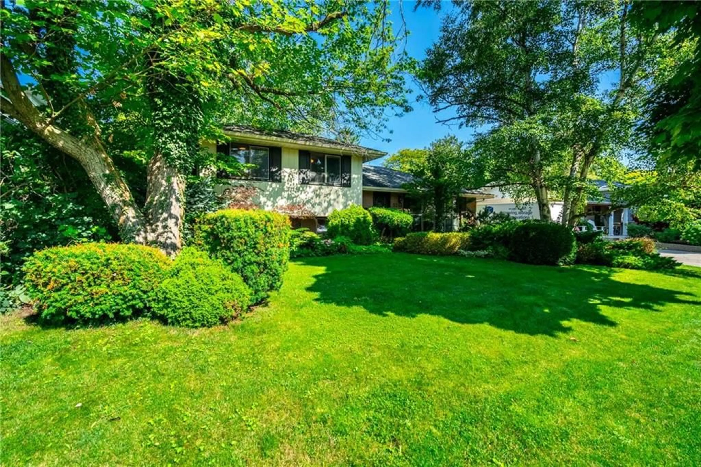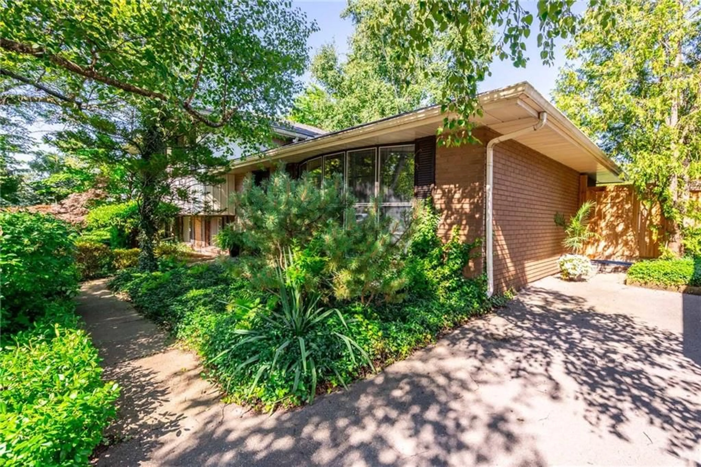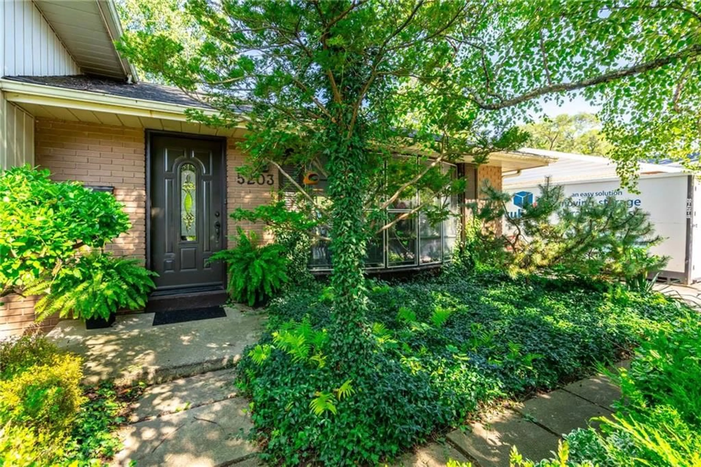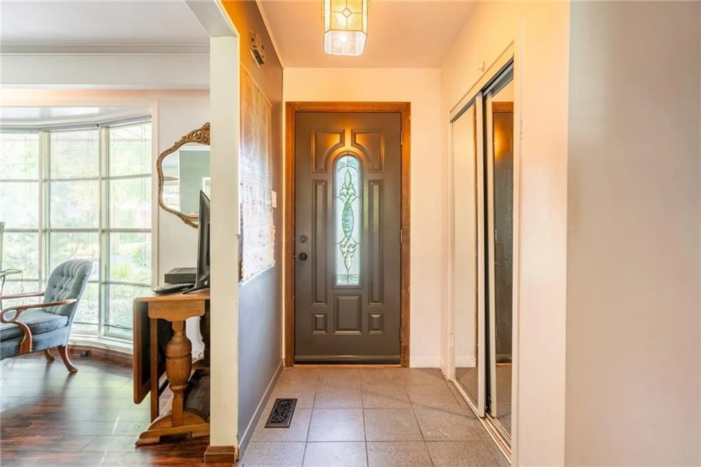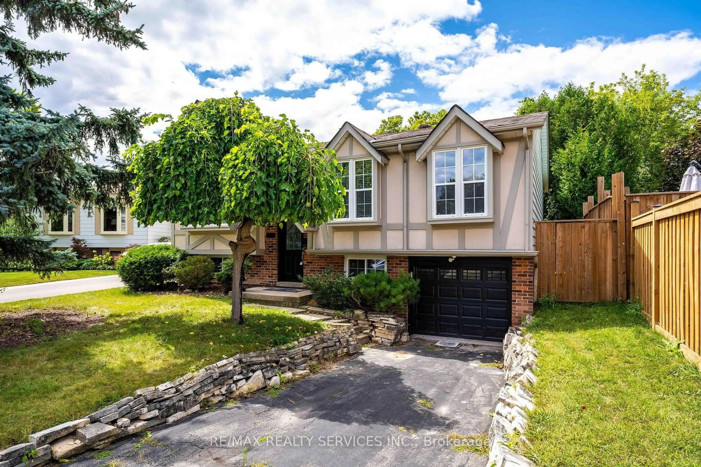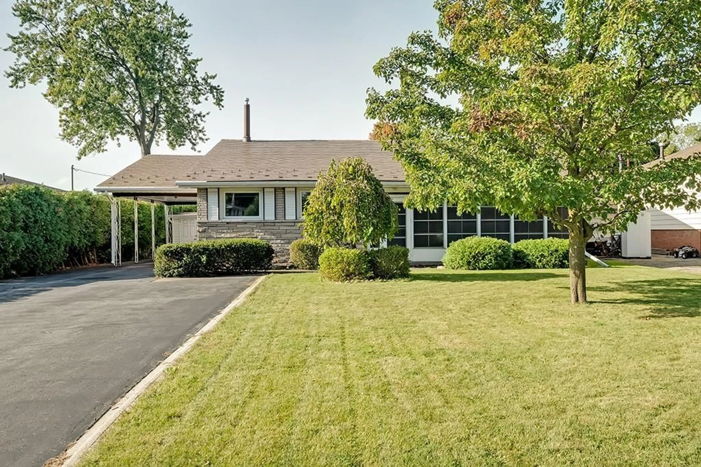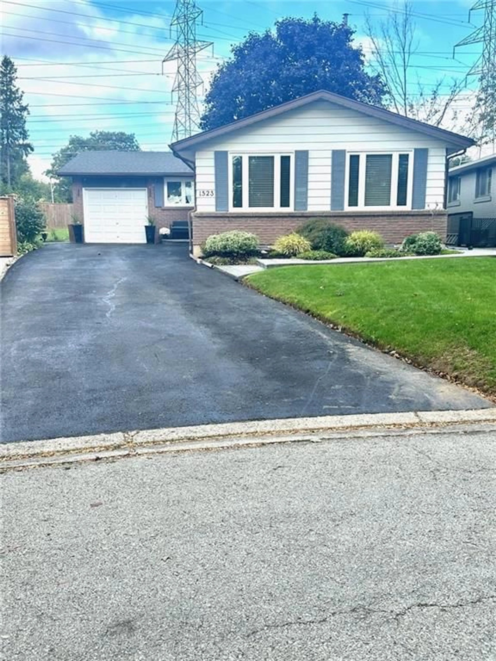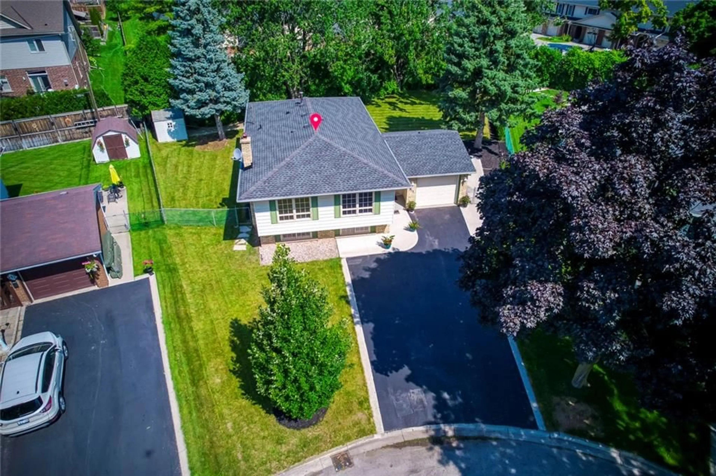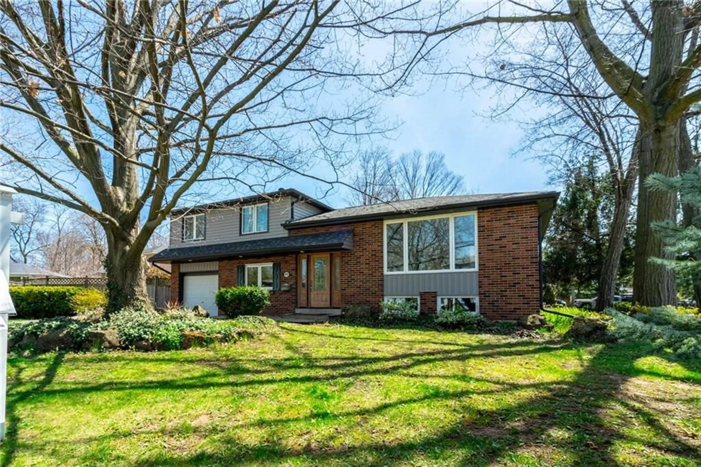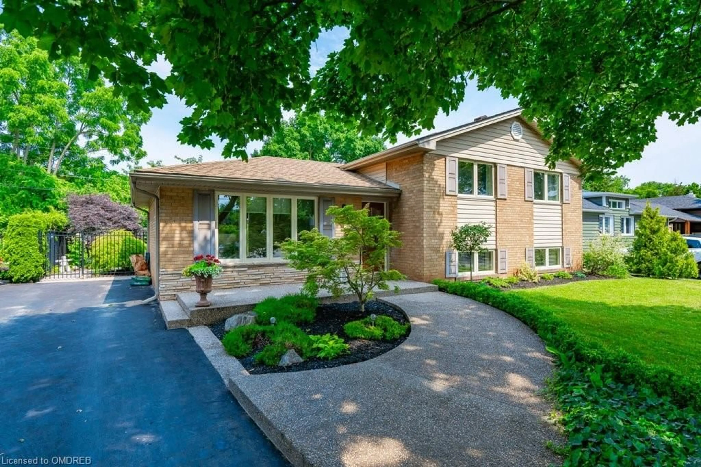5203 MULBERRY Dr, Burlington, Ontario L7L 3P6
Contact us about this property
Highlights
Estimated ValueThis is the price Wahi expects this property to sell for.
The calculation is powered by our Instant Home Value Estimate, which uses current market and property price trends to estimate your home’s value with a 90% accuracy rate.Not available
Price/Sqft$1,177/sqft
Est. Mortgage$5,583/mo
Tax Amount (2024)$4,894/yr
Days On Market144 days
Description
What a wonderful family home in the sought after Elizabeth Gardens! This three level side split is situated on a premium 60' x 120' private lot with a gorgeous inground pool. This home features a large living room with a huge bay window that floods the living room with natural light. The cozy kitchen with white and grey cabinetry has large windows and seating for two at the breakfast bar. The upper level showcases three good size bedrooms along with a four-piece bathroom. The finished lower level has over-sized windows which allow for natural light to stream in. A large utility room, laundry and ample storage are in the crawl space. This lower level also has a walk up to the fully fenced/hedged backyard oasis. Great location just blocks from the lake and steps to great schools, parks, shopping, and dining and minutes to highways, the GO and endless other great amenities. Pride of ownership is evident throughout this meticulously maintained home. Hurry before you're TOO LATE*! *REG TM. RSA.
Property Details
Interior
Features
2 Floor
Primary Bedroom
11 x 11Bedroom
9 x 12Bedroom
9 x 9Bathroom
0 x 04-Piece
Exterior
Features
Parking
Garage spaces -
Garage type -
Total parking spaces 2
Get up to 0.5% cashback when you buy your dream home with Wahi Cashback

A new way to buy a home that puts cash back in your pocket.
- Our in-house Realtors do more deals and bring that negotiating power into your corner
- We leverage technology to get you more insights, move faster and simplify the process
- Our digital business model means we pass the savings onto you, with up to 0.5% cashback on the purchase of your home
