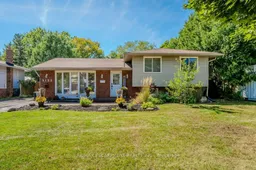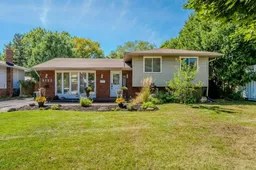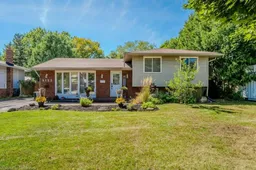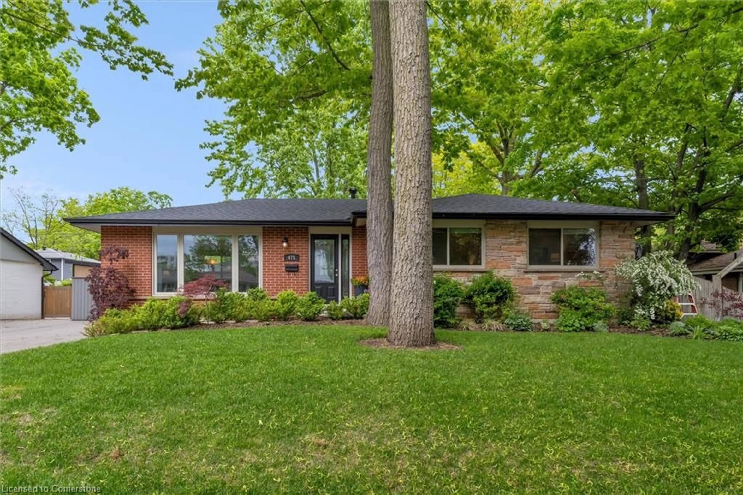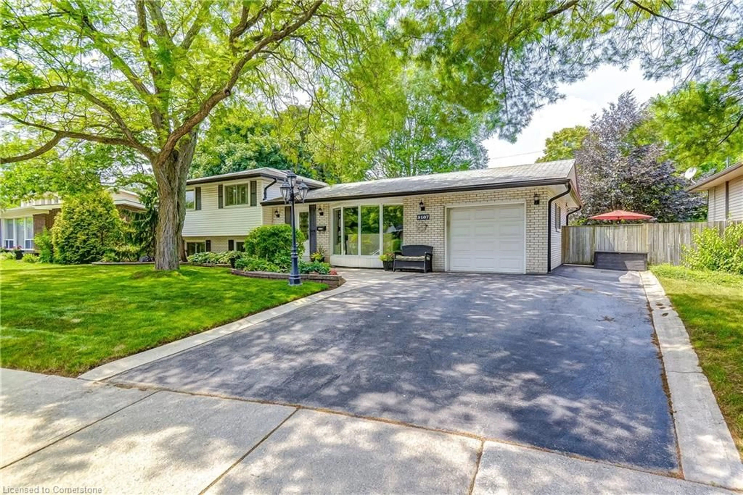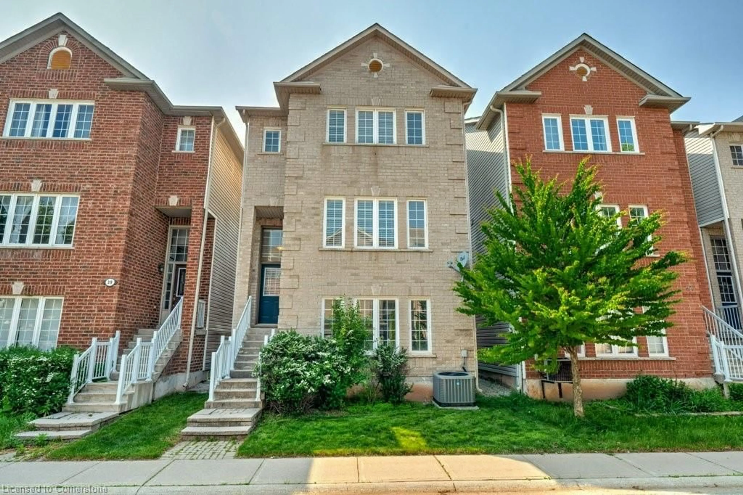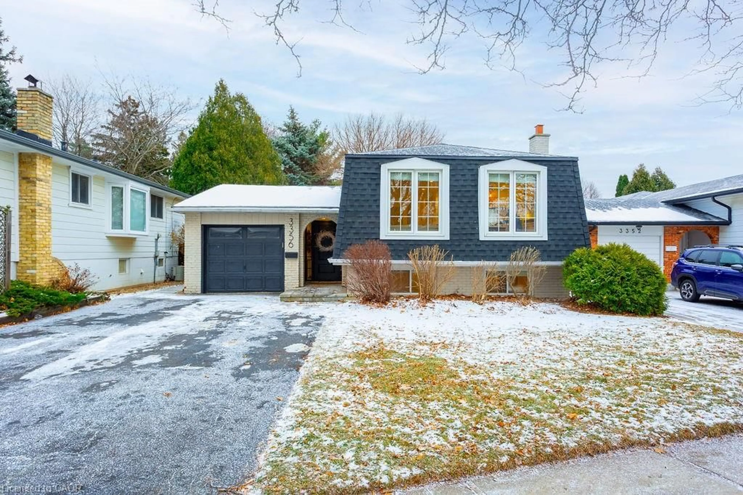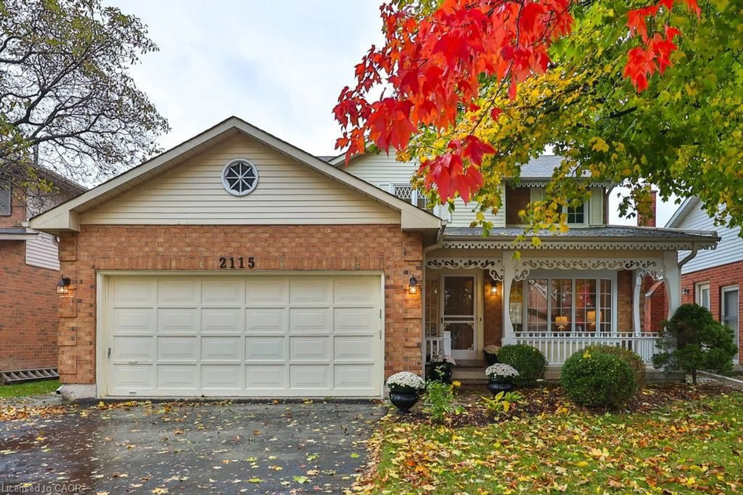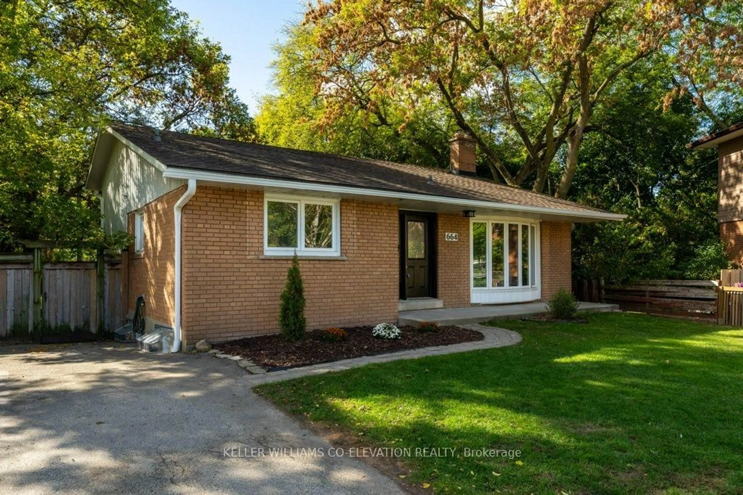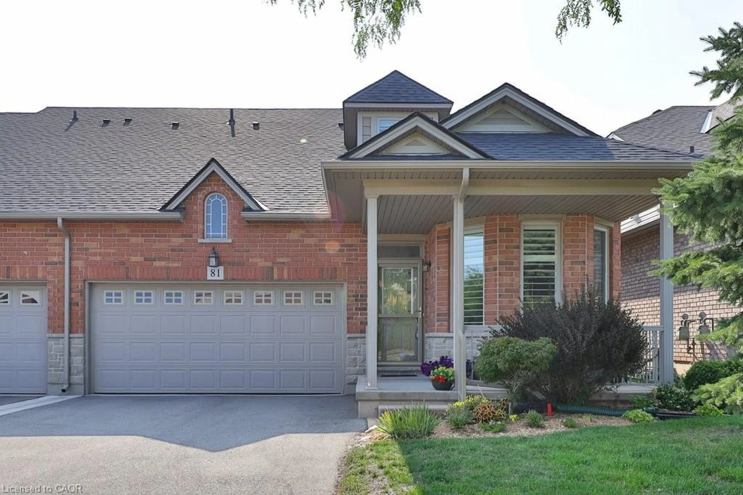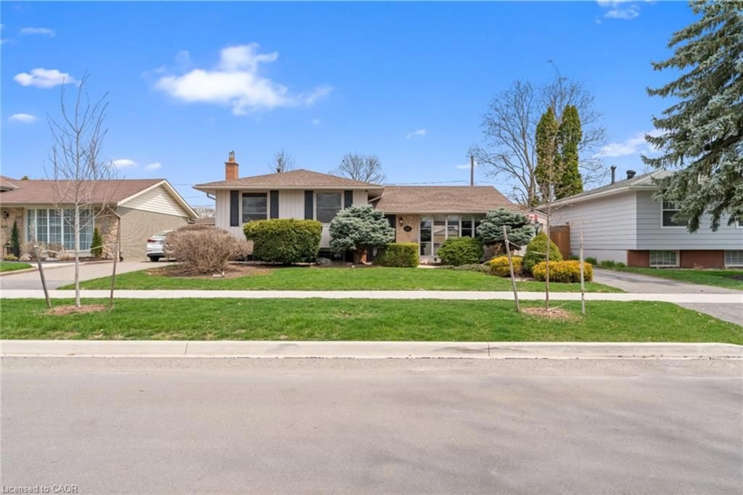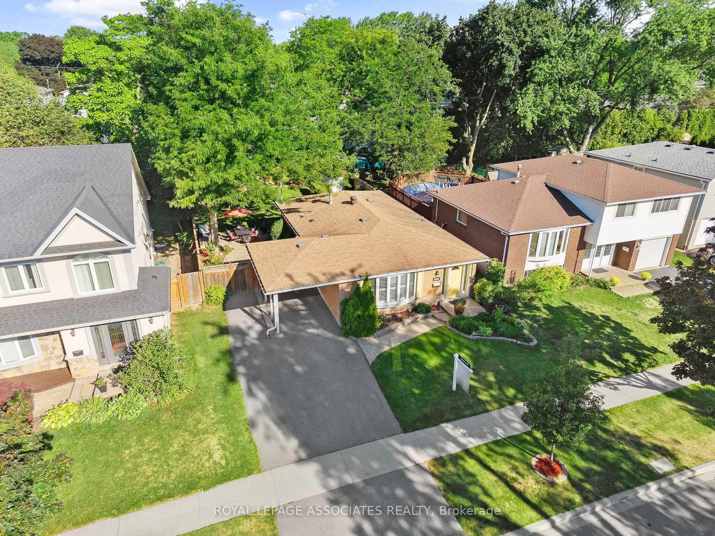Spacious 4 level-split in sought-after Elizabeth Gardens, 140' deep ravine lot with private backyard retreat & double detached garage/shop with hydro and inground pool & hot tub. Over 2200 S.F. of finished living space. Two full bathrooms, 3 bedrooms upstairs & room for more bedrooms in lower levels. Recently updated custom kitchen w stainless steel appliances, gas stove, quartz counter. The kitchen is opened up to the dining room & the living room has a large, floor-to-ceiling bay window. A bright family room with built-in cabinets, gas fireplace & separate entrance & full bathroom. Lower level w/ large laundry room & even more space for add'l bedrooms, games room or office. So much room inside & out for storage or toys! Private backyard is hobbiest's paradise. A 28'x18' deck has large gazebo and gas BBQ hookup & overlooks large lawn and 34'x15' inground pool & hot-tub. The pool has a newer gas heater and pump, a Polaris robot vacuum cleaner and safety cover.
Inclusions: The double wide drive continues into the 80' wide backyard for easy boat or RV parking and leads to the 22' x 21' heated double garage with automated door and 220v power. The garage is the perfect workshop or hobby-cave.
