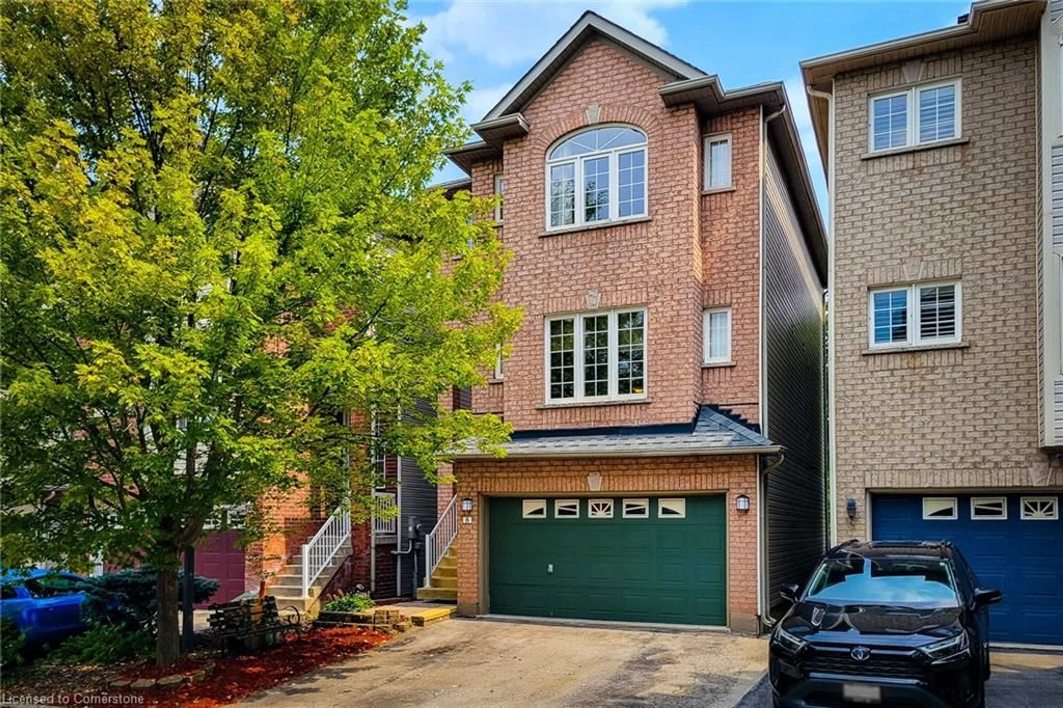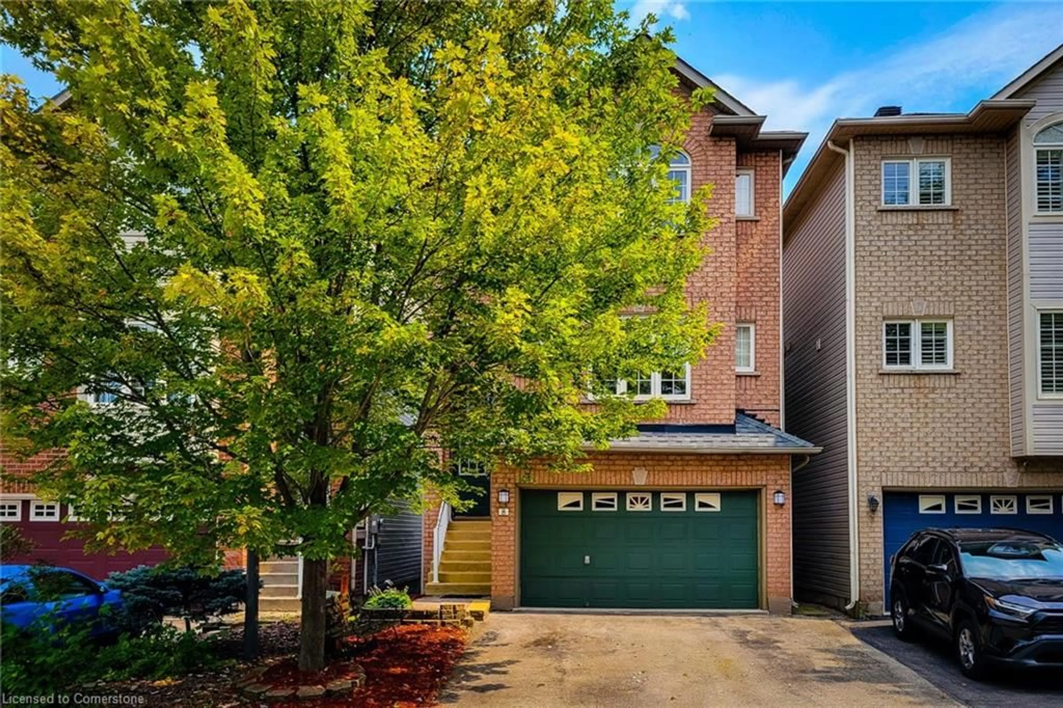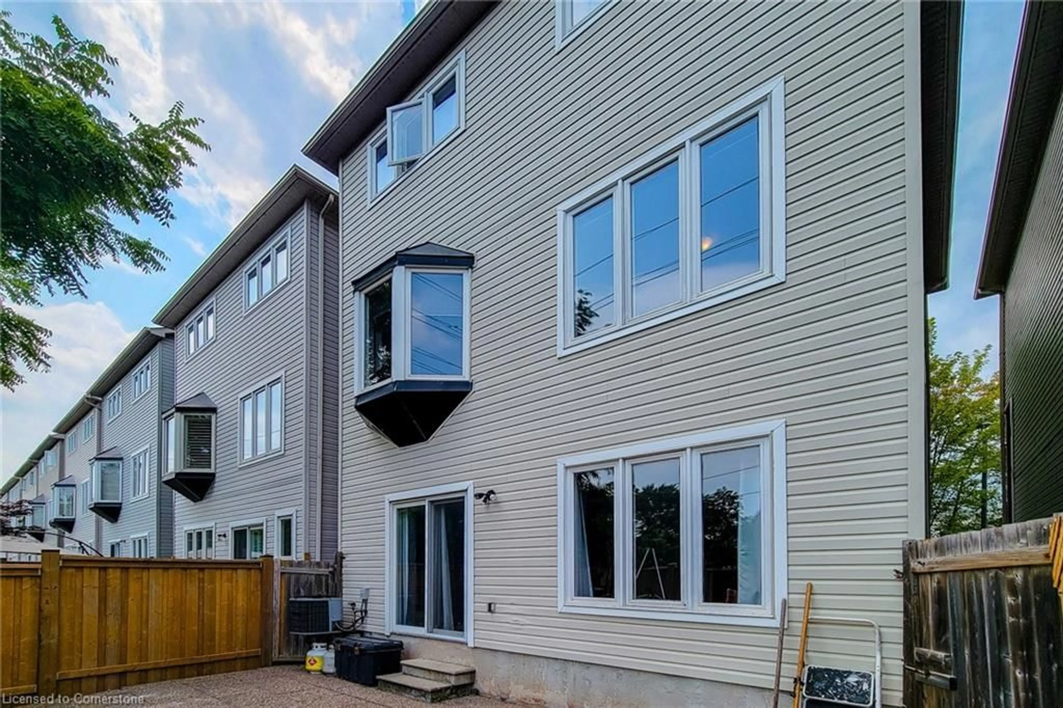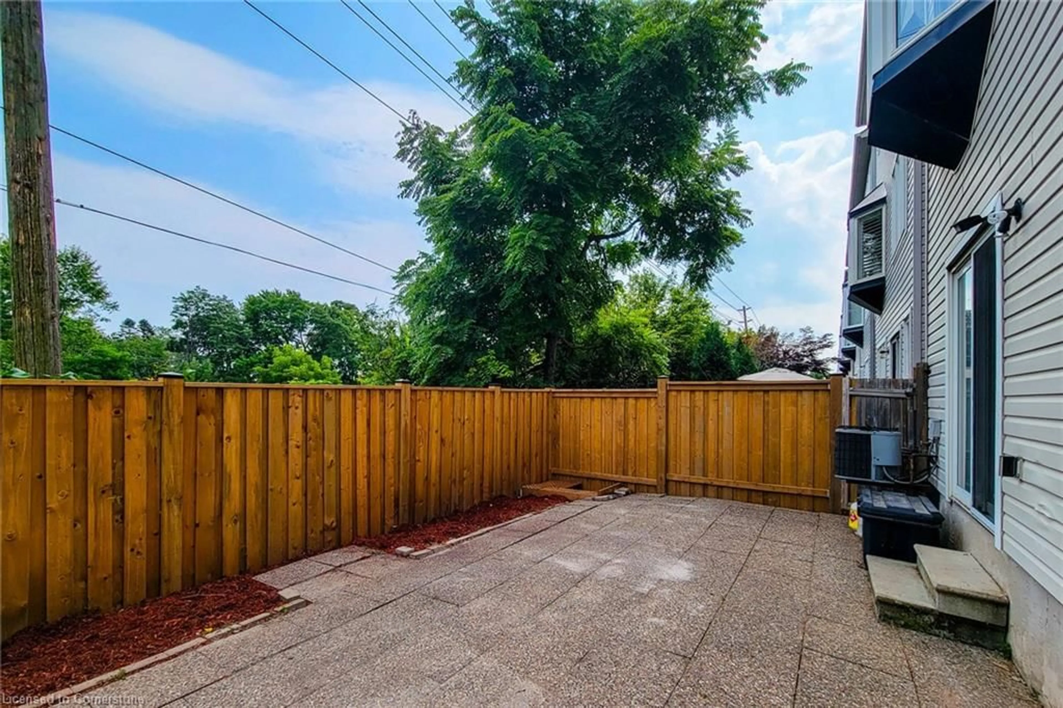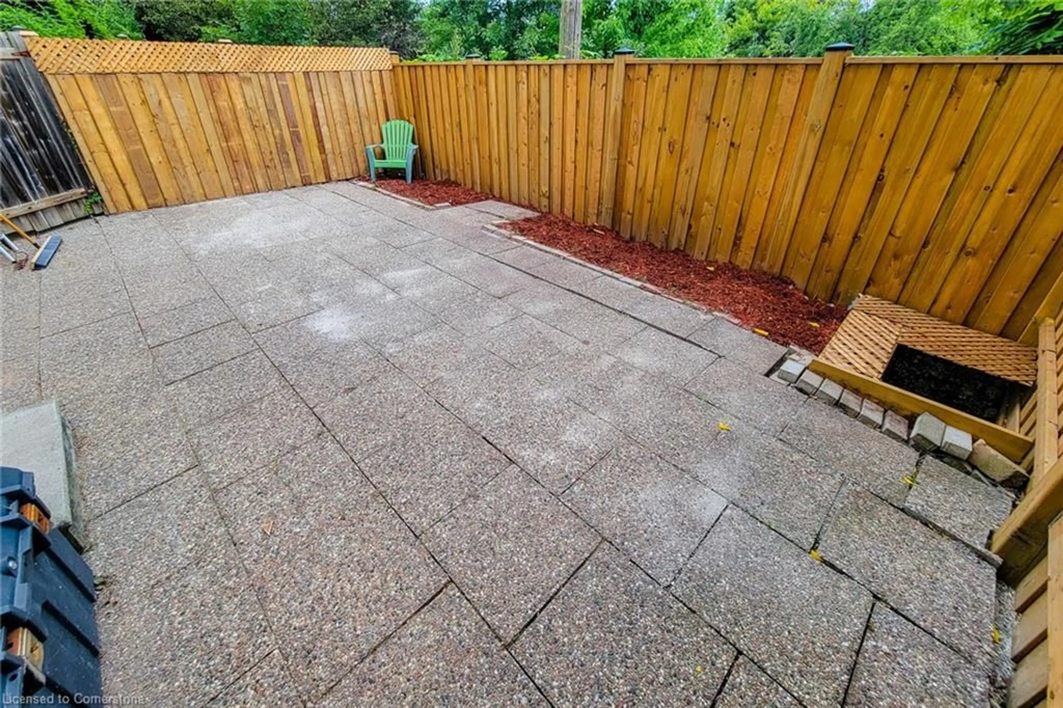5090 Fairview St #8, Burlington, Ontario L7L 7H5
Contact us about this property
Highlights
Estimated ValueThis is the price Wahi expects this property to sell for.
The calculation is powered by our Instant Home Value Estimate, which uses current market and property price trends to estimate your home’s value with a 90% accuracy rate.Not available
Price/Sqft$459/sqft
Est. Mortgage$4,380/mo
Maintenance fees$103/mo
Tax Amount (2024)$4,297/yr
Days On Market160 days
Description
Welcome to this stunning 3-storey detached home in the heart of Burlington, perfectly situated across from the GO station and just steps away from public transit, parks, schools and major amenities. This immaculate, carpet-free residence offers a blend of modern comfort and convenience with 3 spacious bedrooms and 4 total bathrooms. The home boasts a beautifully updated kitchen, refreshed in 2017, featuring stainless steel appliances, a stylish tiled backsplash, central island & ample cupboard space for all your culinary needs. The open-concept design flows seamlessly into the bright and airy living areas, providing the perfect space for family gatherings. The finished basement offers a versatile space ideal for a home office or rec room. It also includes a convenient half bath. Fully fenced backyard is perfect for outdoor relaxation and entertaining. With its prime location and modern updates, this home is not just a residence but a lifestyle. Don’t miss the chance to make it yours!
Property Details
Interior
Features
Second Floor
Dining Room
11.05 x 10Bathroom
0 x 02-Piece
Exterior
Features
Parking
Garage spaces 1.5
Garage type -
Other parking spaces 2
Total parking spaces 3
Condo Details
Amenities
BBQs Permitted, Parking, Year Round Living, Year Round Road Access
Inclusions
Property History
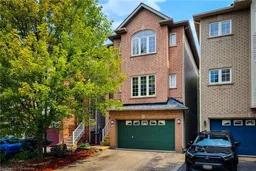 39
39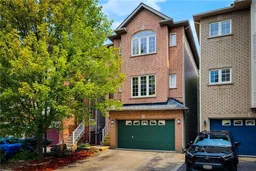
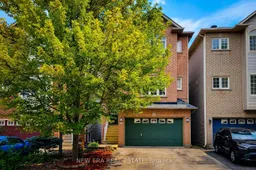
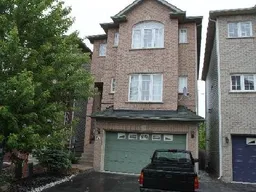
Get up to 1% cashback when you buy your dream home with Wahi Cashback

A new way to buy a home that puts cash back in your pocket.
- Our in-house Realtors do more deals and bring that negotiating power into your corner
- We leverage technology to get you more insights, move faster and simplify the process
- Our digital business model means we pass the savings onto you, with up to 1% cashback on the purchase of your home
