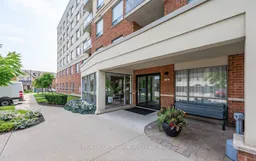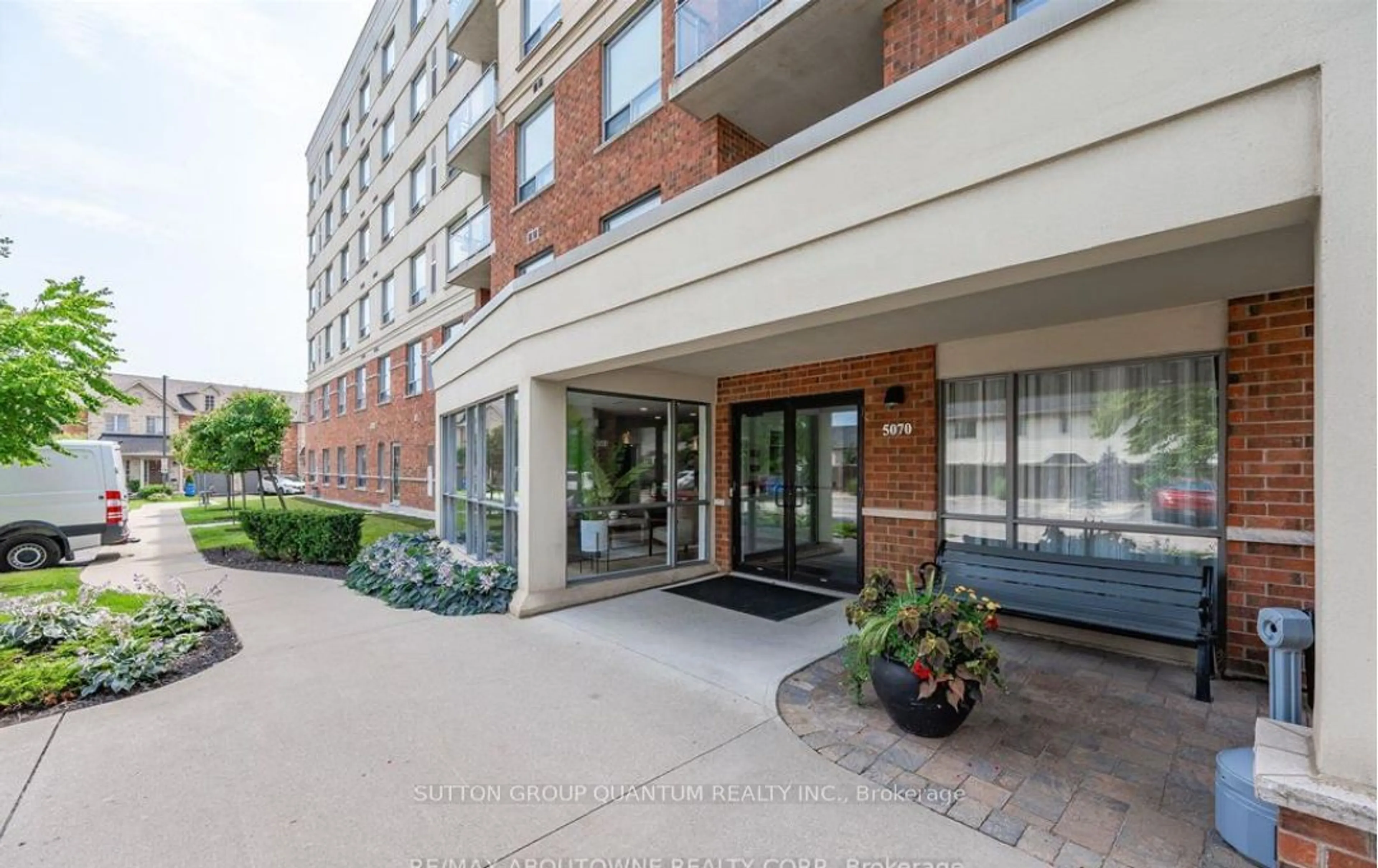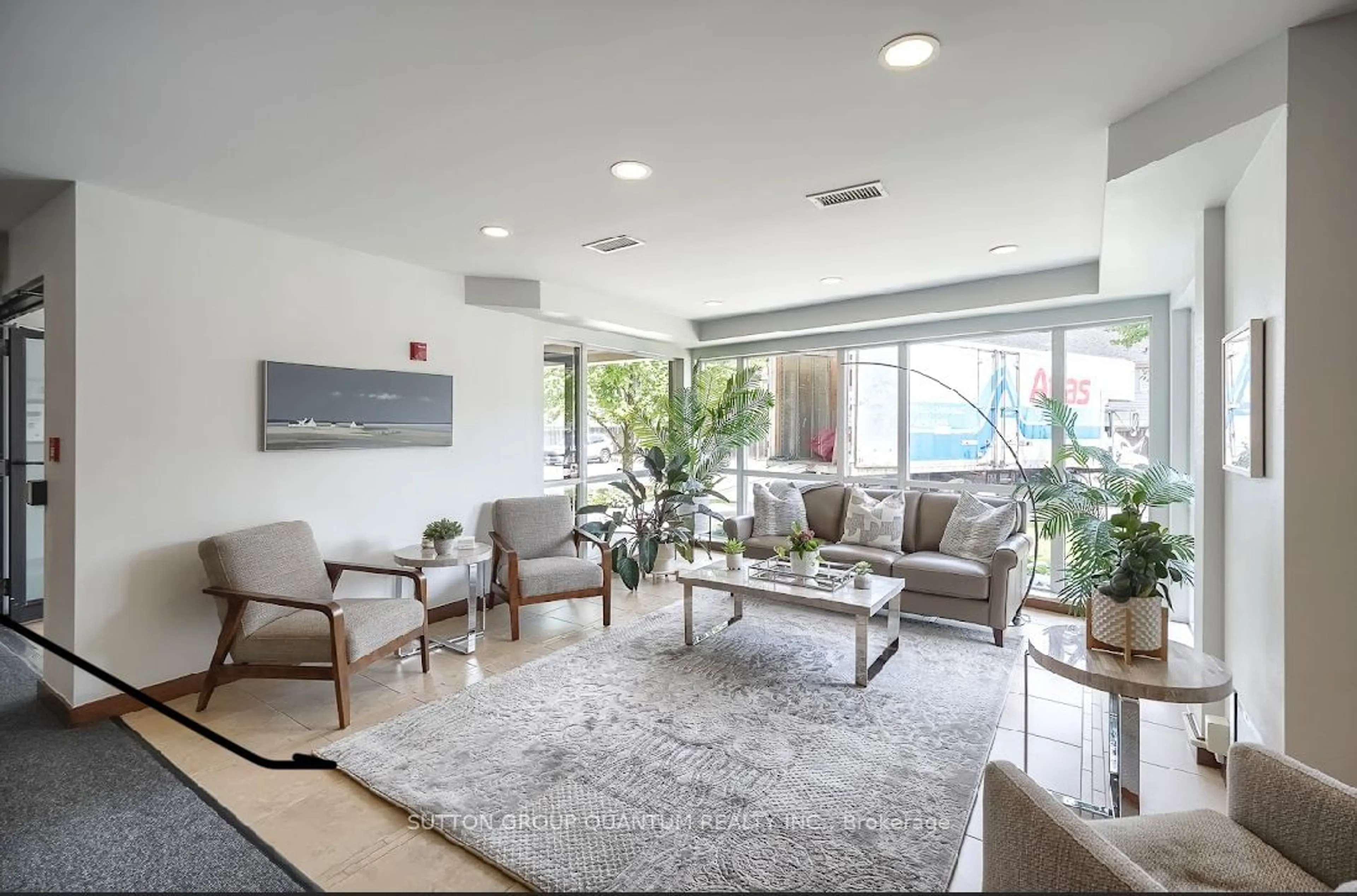5070 Fairview St #506, Burlington, Ontario L7L 0B8
Contact us about this property
Highlights
Estimated ValueThis is the price Wahi expects this property to sell for.
The calculation is powered by our Instant Home Value Estimate, which uses current market and property price trends to estimate your home’s value with a 90% accuracy rate.Not available
Price/Sqft$557/sqft
Est. Mortgage$3,092/mo
Maintenance fees$663/mo
Tax Amount (2024)$3,553/yr
Days On Market37 days
Description
Client RemarksWelcome to this bright, spacious, and well designed model suite in South East Burlington built by Branthaven. This beautiful custom model with 9' ceiling, 2+1 bedrooms, 2 full bathrooms with over 1300Sq.Ft has a fresh neutral tone throughout and an amazing open concept. The spacious front hall has lots of storage. Stacked W/D in the over sized laundry/storage room. The gourmet kitchen has been outfitted with antique white cabinets overlooking the living/dining area and the large windows. The functional primary bedroom has a great walk in closet with a 3pc ensuite. The 2nd bedroom has been customised for a nicer entrance, more storage and is almost as large as the primary bedroom with a 4pc. ensuite. The den can be used as a child's room, guest room, breakfast area or TV room. Enjoy the balcony, 1 under ground parking, visitors parking, in-suite laundry and a storage locker. Building amenities includes a car wash station and a party room. Don't miss out on this opportunity - great location convenient near the QEW, Appleby Go Station and various shopping and dining options.
Property Details
Interior
Features
Flat Floor
Den
2.70 x 4.20Living
3.10 x 7.00Dining
4.60 x 2.80Prim Bdrm
3.30 x 4.60W/I Closet / 3 Pc Ensuite / Large Window
Exterior
Features
Parking
Garage spaces 1
Garage type Underground
Other parking spaces 0
Total parking spaces 1
Condo Details
Inclusions
Property History
 15
15Get up to 1% cashback when you buy your dream home with Wahi Cashback

A new way to buy a home that puts cash back in your pocket.
- Our in-house Realtors do more deals and bring that negotiating power into your corner
- We leverage technology to get you more insights, move faster and simplify the process
- Our digital business model means we pass the savings onto you, with up to 1% cashback on the purchase of your home

