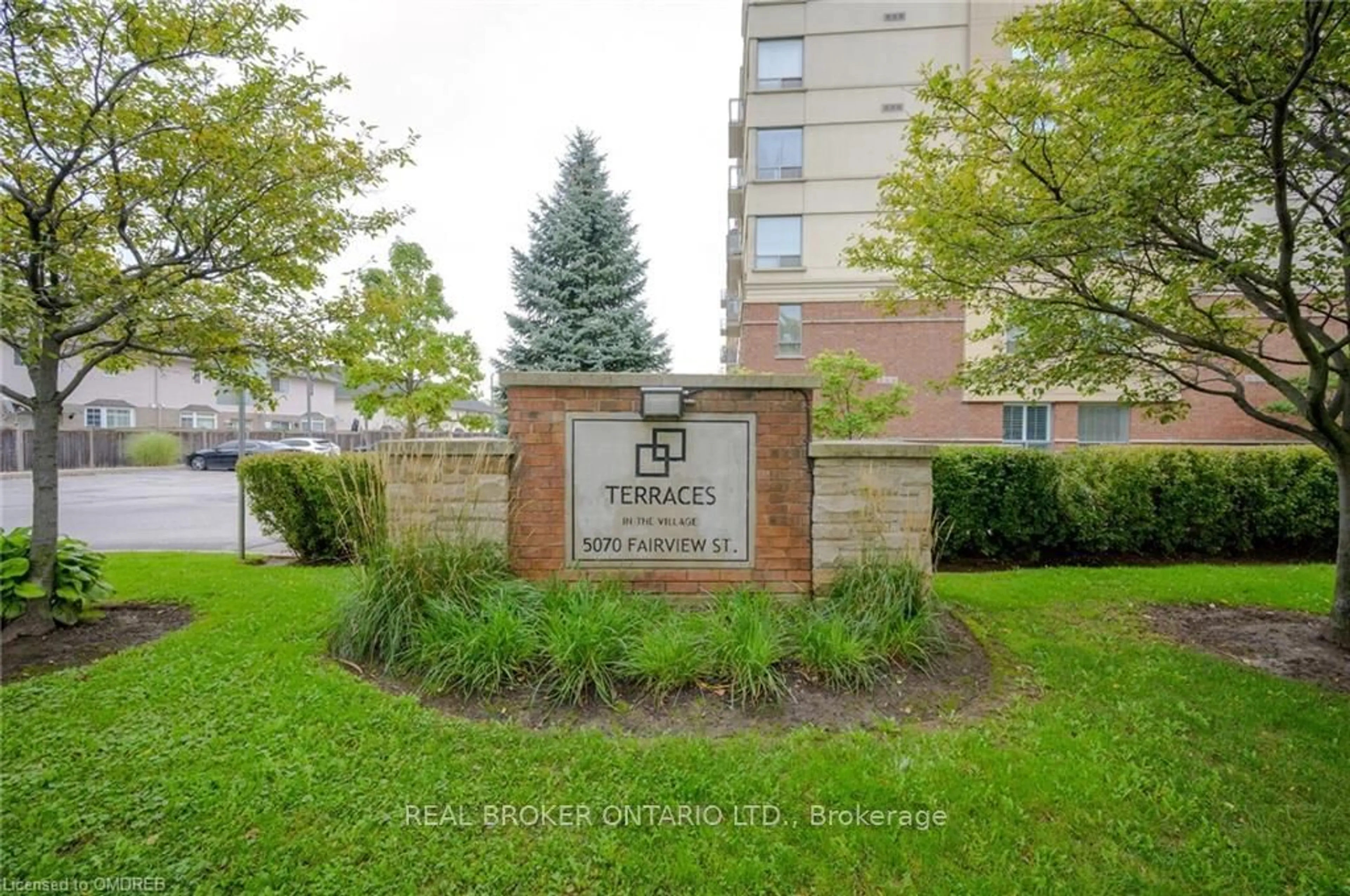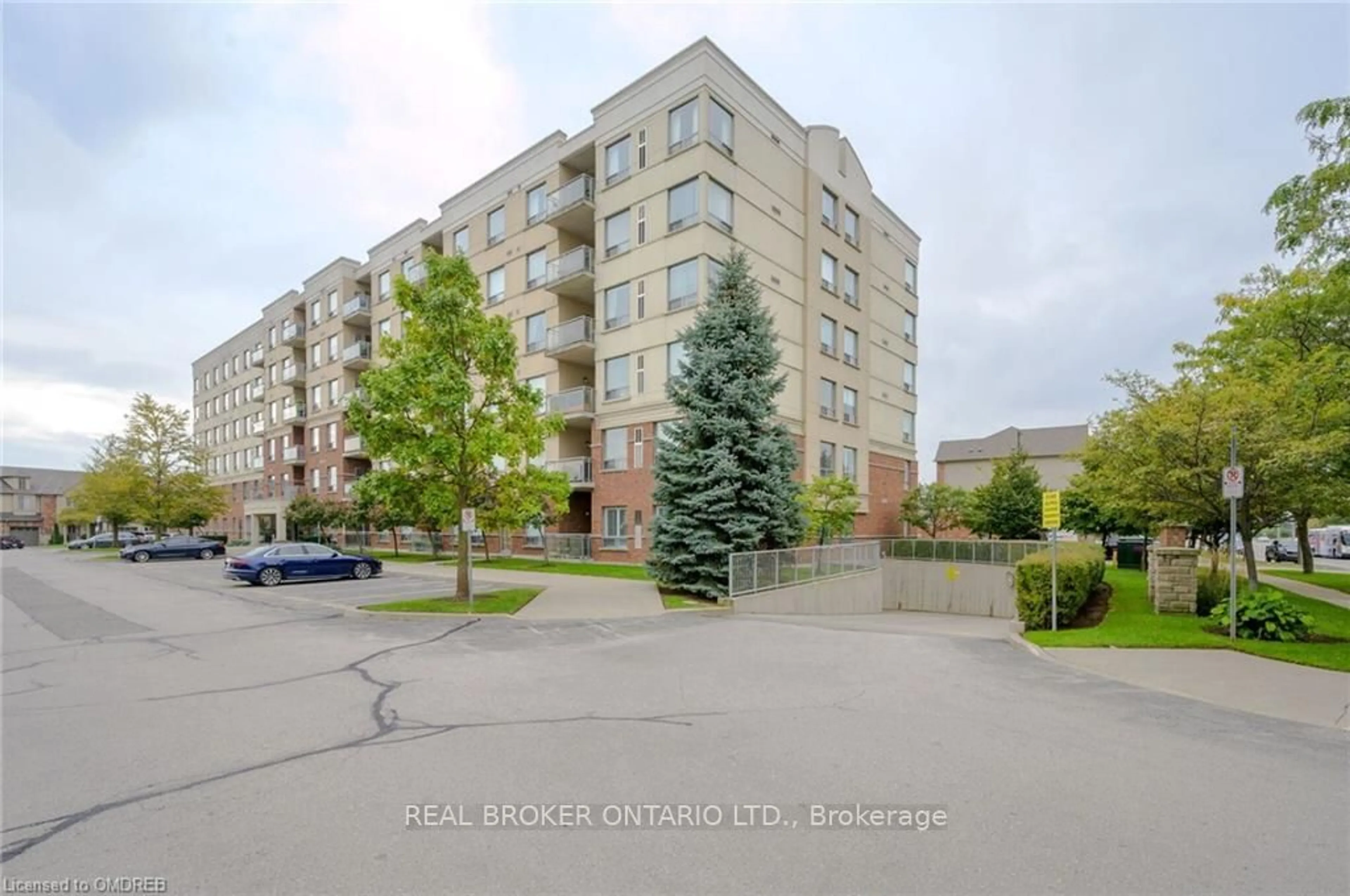5070 Fairview St #101, Burlington, Ontario L7L 0B8
Contact us about this property
Highlights
Estimated ValueThis is the price Wahi expects this property to sell for.
The calculation is powered by our Instant Home Value Estimate, which uses current market and property price trends to estimate your home’s value with a 90% accuracy rate.Not available
Price/Sqft$738/sqft
Est. Mortgage$3,002/mo
Maintenance fees$481/mo
Tax Amount (2024)$2,717/yr
Days On Market15 days
Description
Welcome to Suite 101 at 5070 Fairview Streeta spacious main floor unit offering over 900 sq ft of living space, plus underground parking and a locker. This well-designed suite features separate living, dining, and working areas, with a private primary bedroom retreat. The 9-foot ceilings, wide plank flooring, and frosted glass doors bring elegance to the open concept layout. The large kitchen includes stainless steel appliances, quartz countertops, high-end cabinetry, and an oversized peninsula for ample counter space and storage. It opens to a spacious dining area with double sliding doors leading to a cozy ground-level terrace. There is also office space perfect for the days you work from home. The foyer offers convenient features like a walk-in laundry, pantry/utility room. Spacious powder room, and a large closet for extra storage. The primary suite has a large walk-in closet and an ensuite bathroom, providing a comfortable private retreat. Appleby GO Station is within walking distance, and there's easy access to the QEW. You'll also be close to shopping, dining, Sherwood Forest Park, and biking paths. Suite 101 combines luxury, comfort, and convenience in a prime Burlington location. One of the best units in the building.
Property Details
Interior
Features
Main Floor
Foyer
0.00 x 0.00Kitchen
4.47 x 2.77Breakfast Bar / Stainless Steel Appl
Living
2.97 x 5.84Open Concept / Combined W/Office
Dining
2.87 x 3.45Open Concept / W/O To Terrace
Exterior
Features
Parking
Garage spaces 1
Garage type Underground
Other parking spaces 0
Total parking spaces 1
Condo Details
Amenities
Visitor Parking
Inclusions
Property History
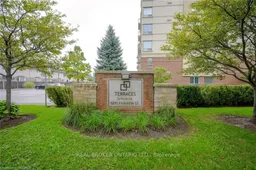 31
31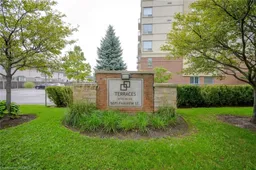 32
32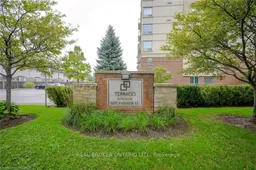 32
32Get up to 0.5% cashback when you buy your dream home with Wahi Cashback

A new way to buy a home that puts cash back in your pocket.
- Our in-house Realtors do more deals and bring that negotiating power into your corner
- We leverage technology to get you more insights, move faster and simplify the process
- Our digital business model means we pass the savings onto you, with up to 0.5% cashback on the purchase of your home
