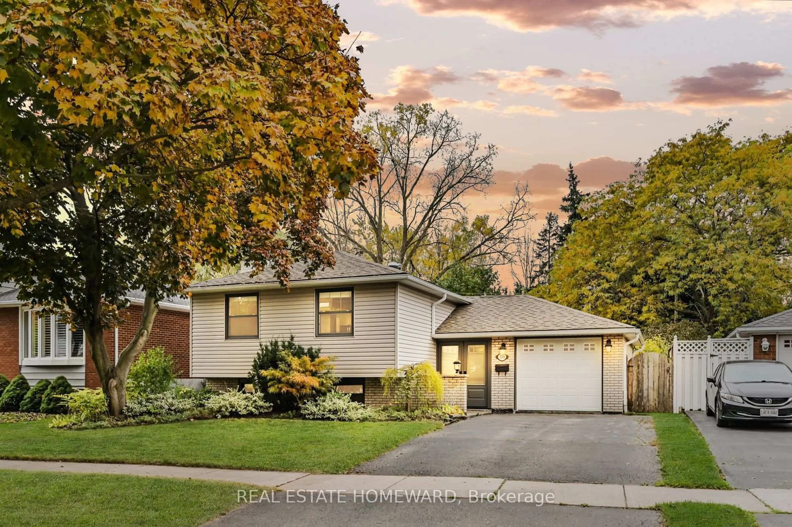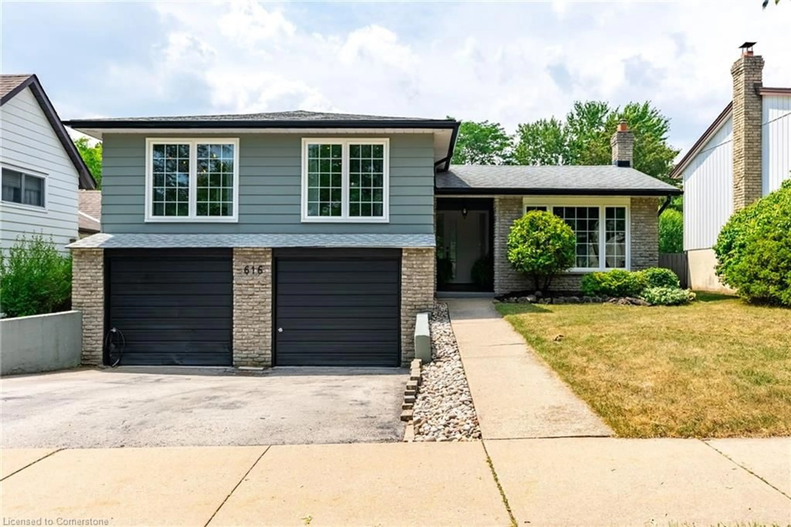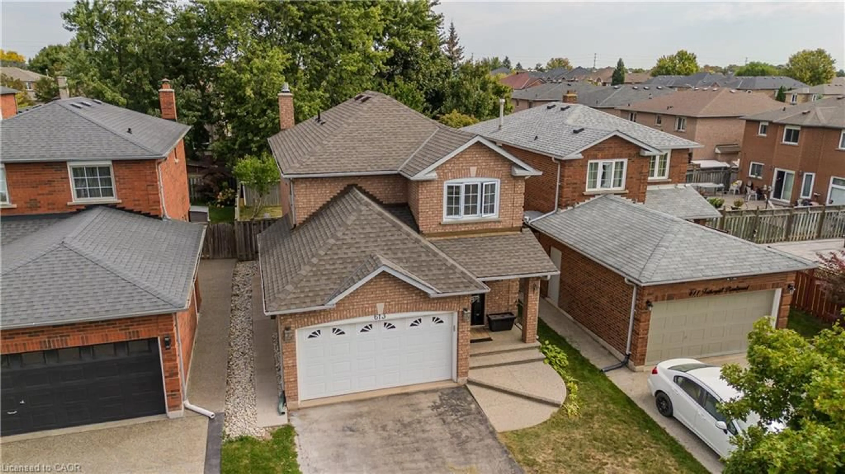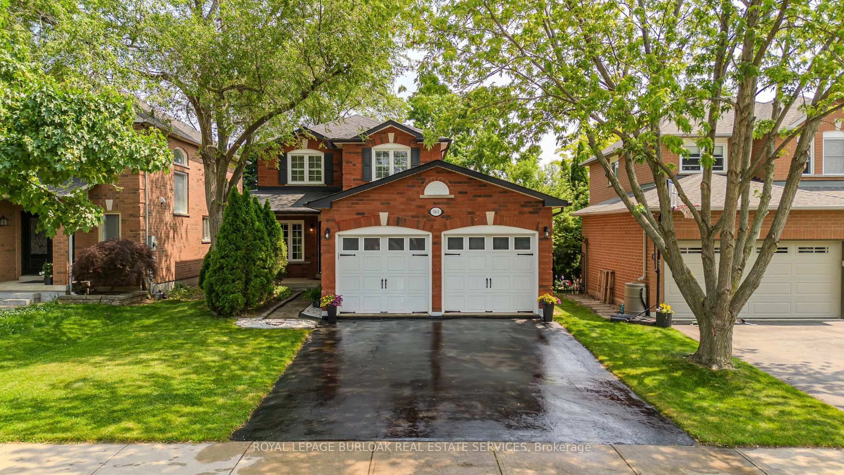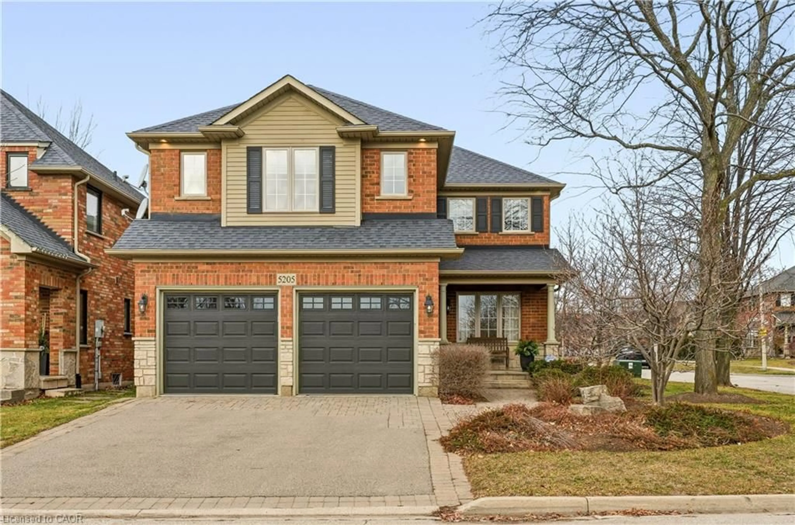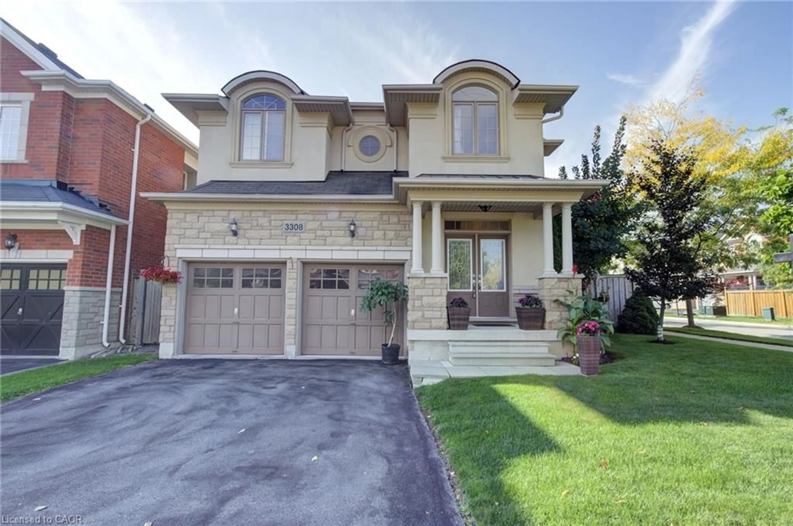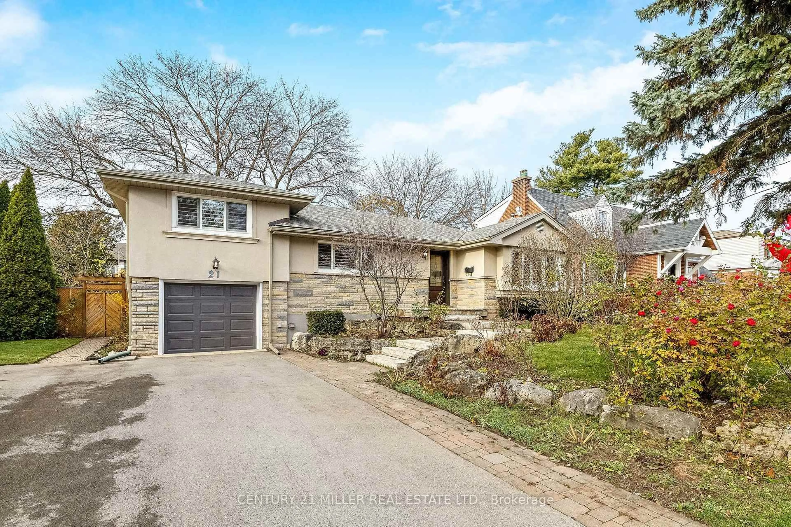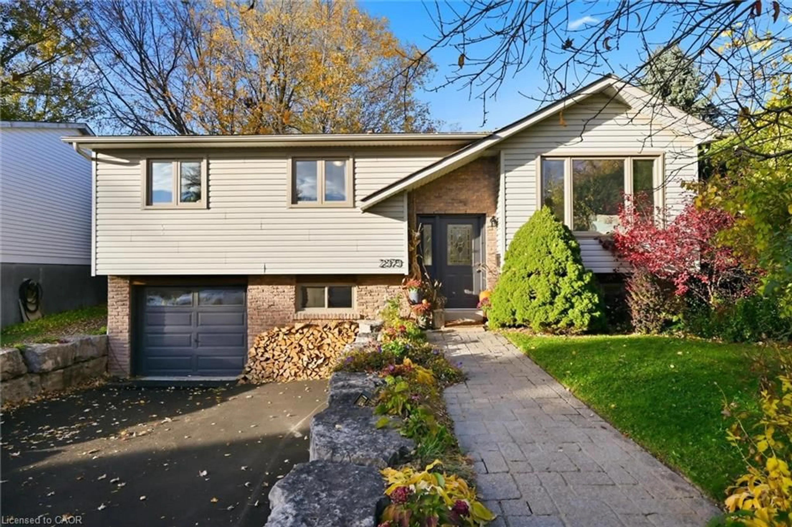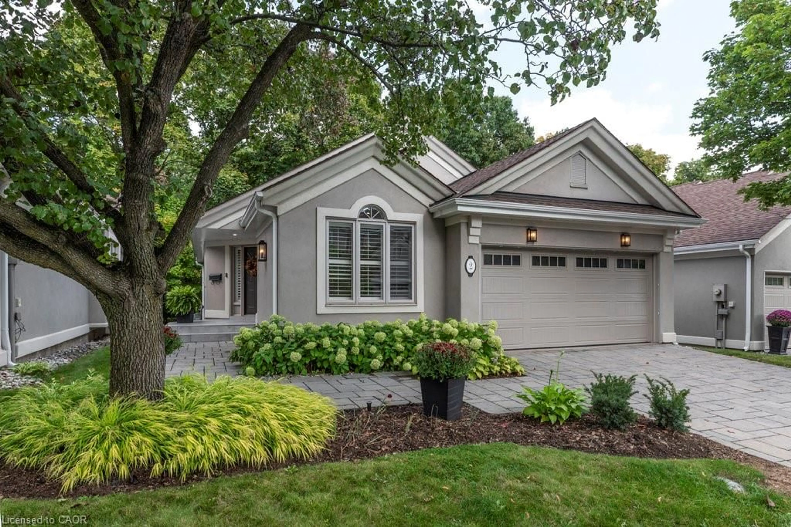Located on a quiet crescent in South Burlington’s sought-after Elizabeth Gardens, this well-maintained home offers the perfect blend of comfort, style, and functionality. Boasting a 6-car patterned concrete driveway and a double garage with inside entry, convenience begins the moment you arrive. Step into a large, welcoming foyer that flows into a bright and spacious living room, where expansive windows frame views of the peaceful street. The separate dining area is perfect for family meals and entertaining, while the updated kitchen features granite countertops, a classic subway tile backsplash, and ample cabinetry. Beautiful hardwood floors run throughout most of the main level, complementing the generous-sized bedrooms along with updated 4 piece bathroom and windows that enhance natural light throughout. The renovated lower level offers exceptional living space, including a stylish recreation room and a stunning fourth bedroom complete with a 3-piece bathroom with heated flooring and ensuite privilege—ideal for guests, teens, or in-laws. Step outside to your private backyard oasis, featuring patterned concrete, a motorized awning for shaded relaxation, and a sparkling saltwater pool with Hayward system, gas heater and 6 month old liner. A removable safety fence conveniently separates the pool from the sitting area, offering peace of mind for families with young children. This is the ideal home for growing families or anyone seeking a turnkey property in a prime Burlington location—close to schools, parks (steps to pineland), shopping, and the lake.
Inclusions: Built-in Microwave,Carbon Monoxide Detector,Dishwasher,Dryer,Freezer,Garage Door Opener,Garbage Disposal,Hot Water Tank Owned,Pool Equipment,Range Hood,Refrigerator,Smoke Detector,Stove,Washer,Window Coverings,Wine Cooler
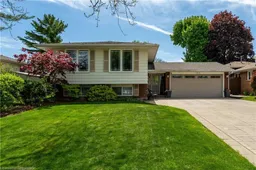 50
50

