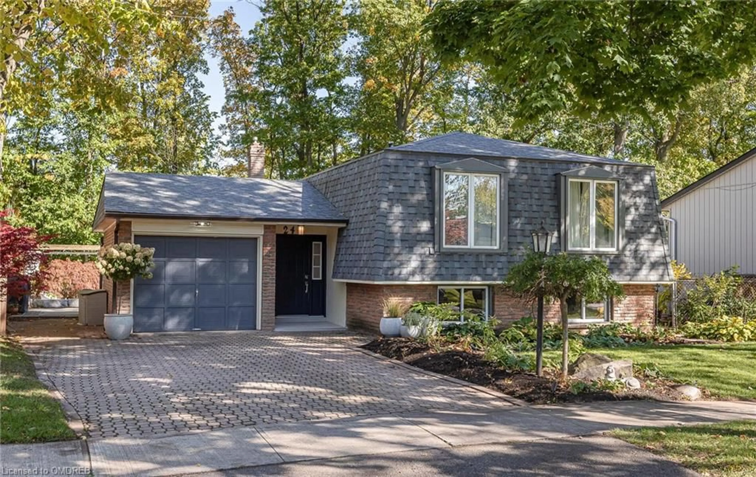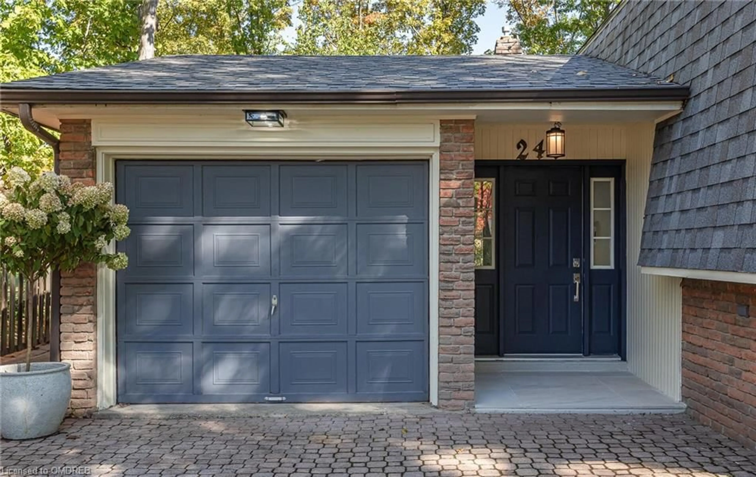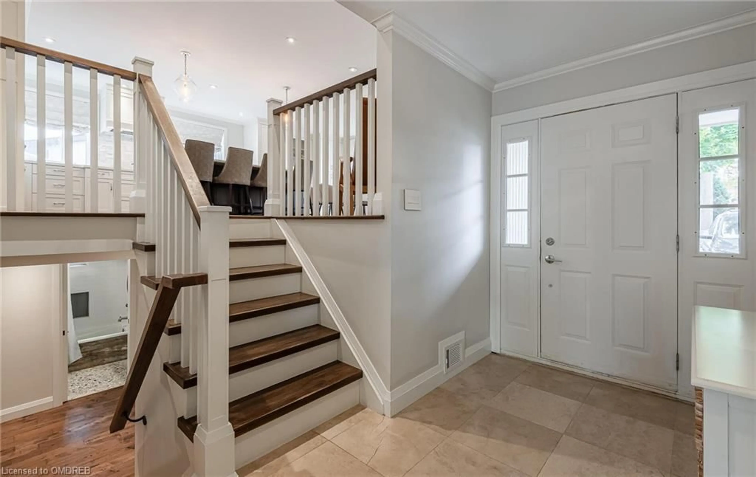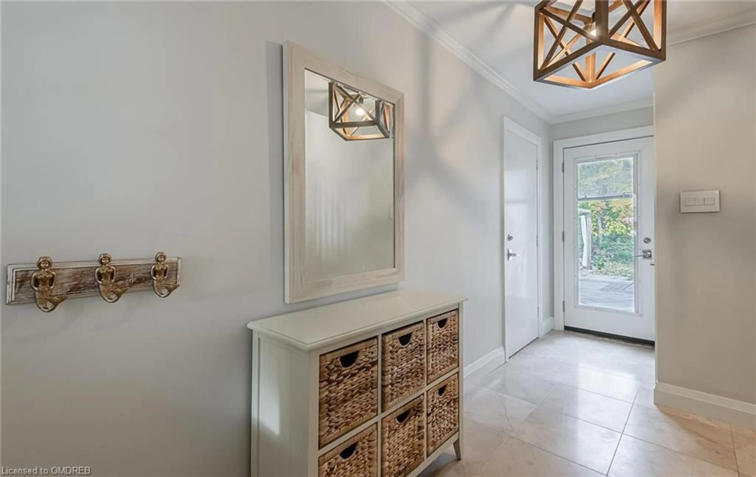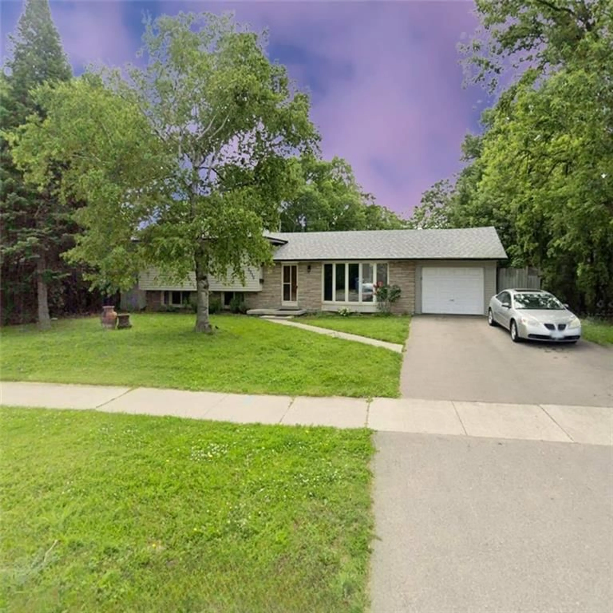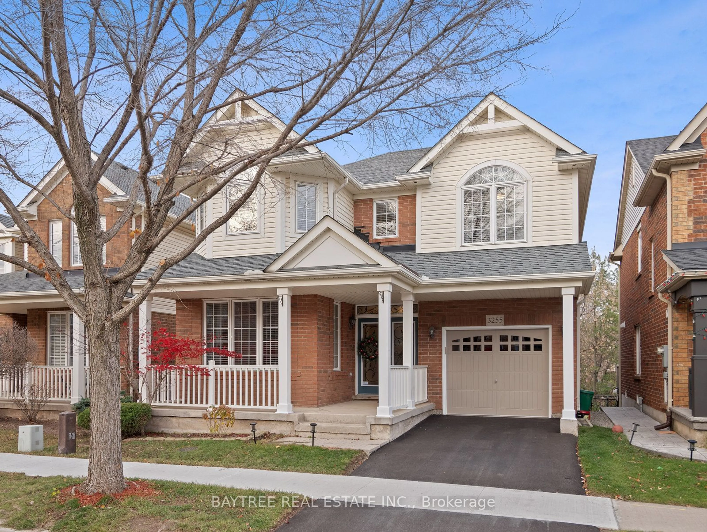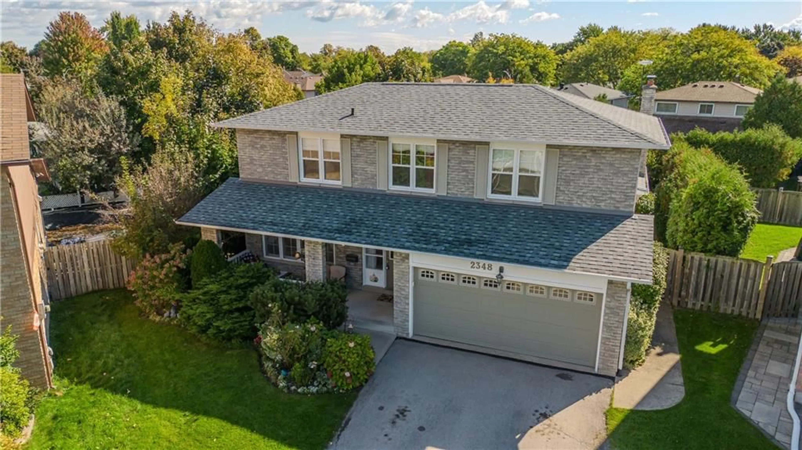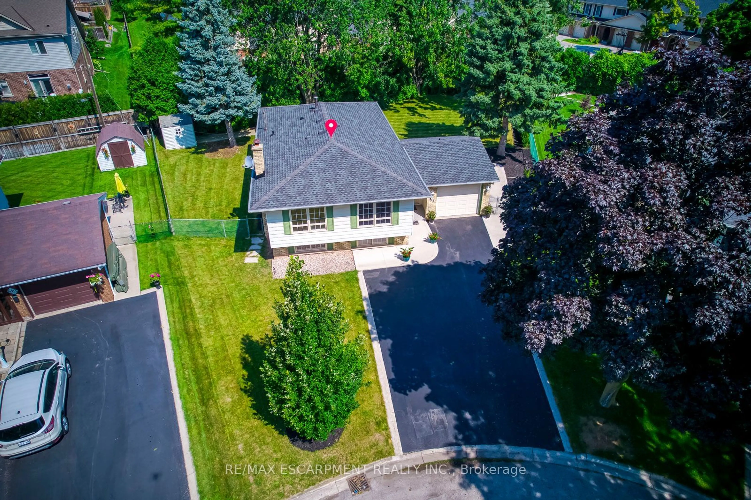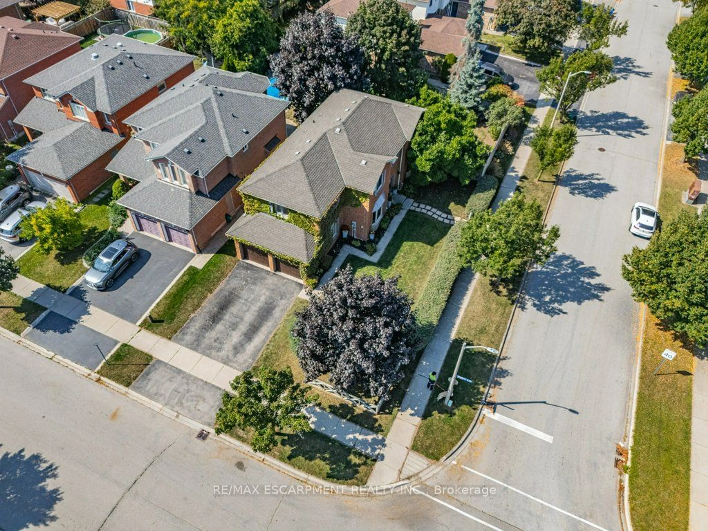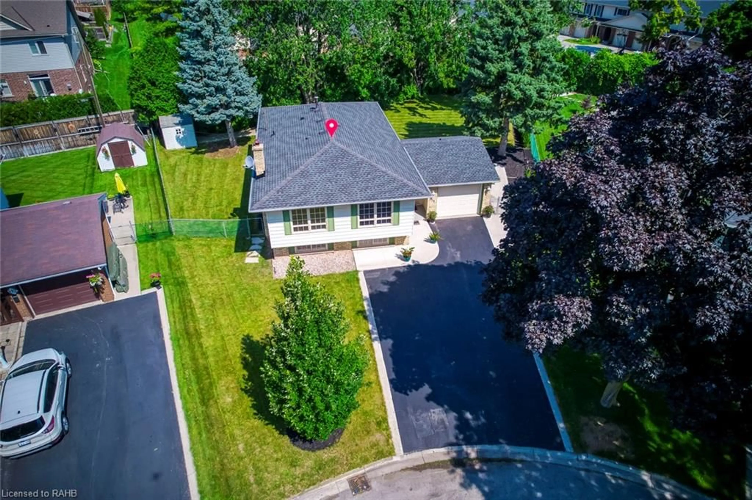249 Cheltenham Rd, Burlington, Ontario L7L 4H6
Contact us about this property
Highlights
Estimated ValueThis is the price Wahi expects this property to sell for.
The calculation is powered by our Instant Home Value Estimate, which uses current market and property price trends to estimate your home’s value with a 90% accuracy rate.Not available
Price/Sqft$706/sqft
Est. Mortgage$6,227/mo
Tax Amount (2024)$5,481/yr
Days On Market90 days
Description
A Rare Opportunity for Discerning Buyers! Nestled in the desirable Elizabeth Gardens and backing onto a forest, this raised bungalow offers modern open concept living. Originally a 3-bedroom layout on the upper level, it has been thoughtfully converted to 2 spacious bedrooms with an ensuite, additional 2 bedrooms on the lower level with large windows. Situated on a pie-shaped lot with a double driveway, this open concept home provides ample space. The custom kitchen boasts exquisite millwork, an 8' island, a built-in JennAir fridge, and top-of-the-line appliances, perfect for any chef. The primary ensuite features a luxurious curb-free shower and a standalone tub for ultimate relaxation. You'll find heated floors in the lower bathroom and designer laundry room for added comfort. Other highlights include engineered hardwood flooring, marble tiles, and a soundproofed family room and bathroom ,electric fireplace . Step outside to a beautifully lit backyard backing onto the woods, three patio sections designed with stone pavers, surrounded by perennial gardens, irrigation, gas hookups, and full electrical access—ideal for entertaining and outdoor living. Conveniently located within walking distance to two elementary schools, a new community centre, and the new upcoming Burloak Costco. Shows a 10++
Property Details
Interior
Features
Main Floor
Bedroom
3.15 x 2.57hardwood floor / wall-to-wall closet
Living Room
7.19 x 6.81Hardwood Floor
Kitchen
4.50 x 3.02Hardwood Floor
Dining Room
7.16 x 6.81Hardwood Floor
Exterior
Features
Parking
Garage spaces 1
Garage type -
Other parking spaces 1
Total parking spaces 2
Property History
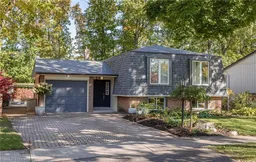 45
45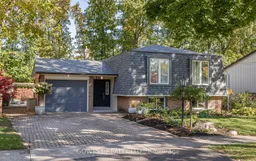
Get up to 1% cashback when you buy your dream home with Wahi Cashback

A new way to buy a home that puts cash back in your pocket.
- Our in-house Realtors do more deals and bring that negotiating power into your corner
- We leverage technology to get you more insights, move faster and simplify the process
- Our digital business model means we pass the savings onto you, with up to 1% cashback on the purchase of your home
