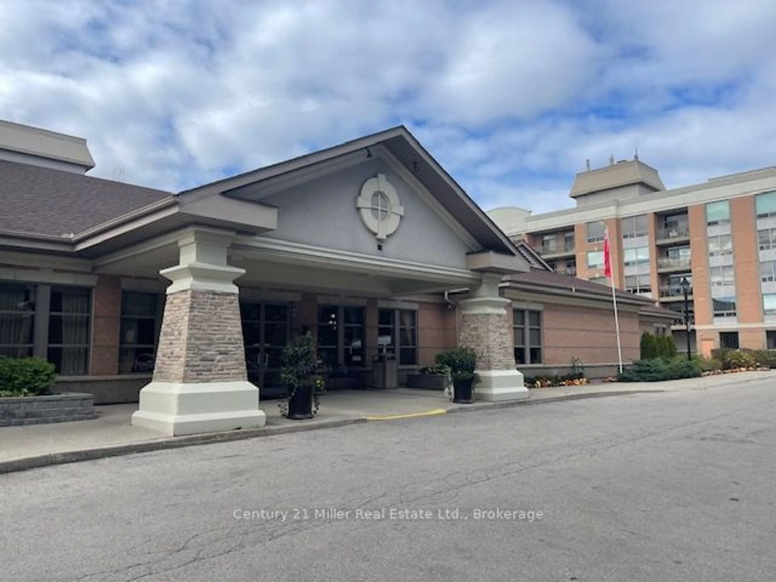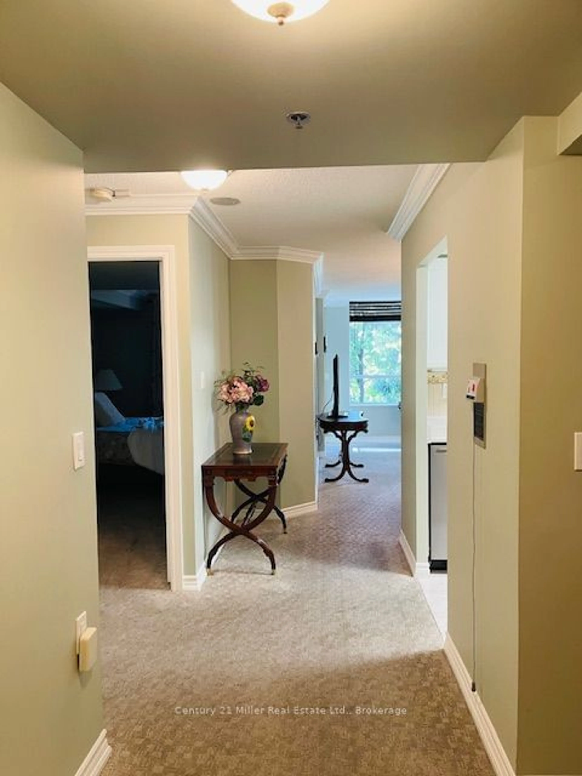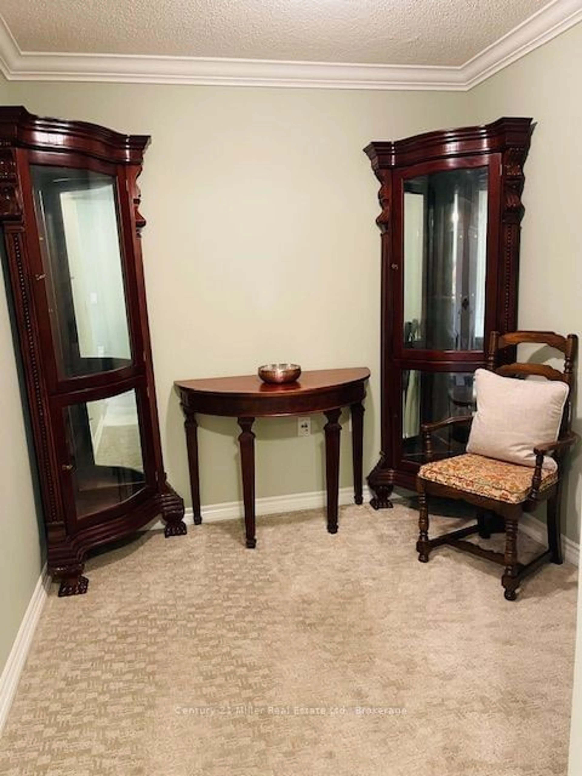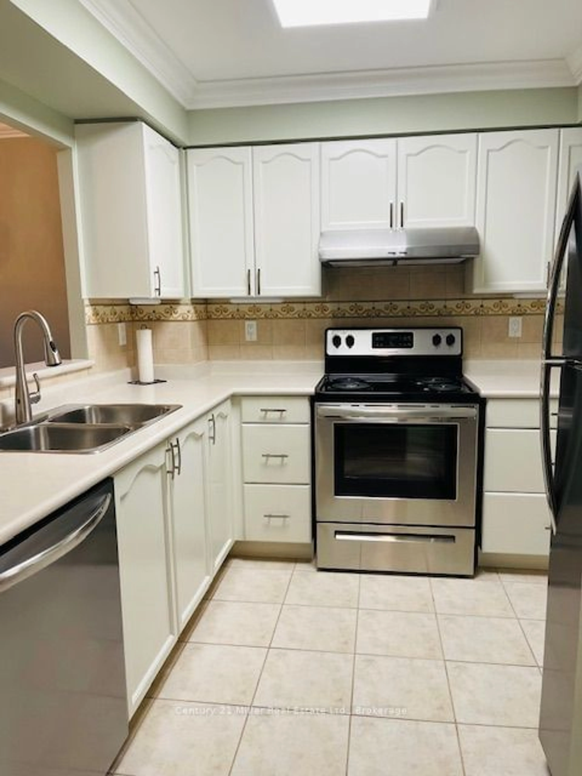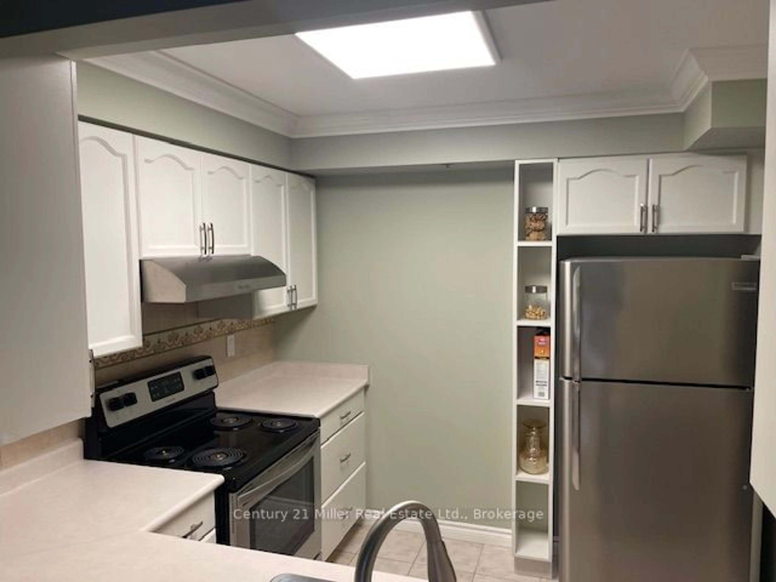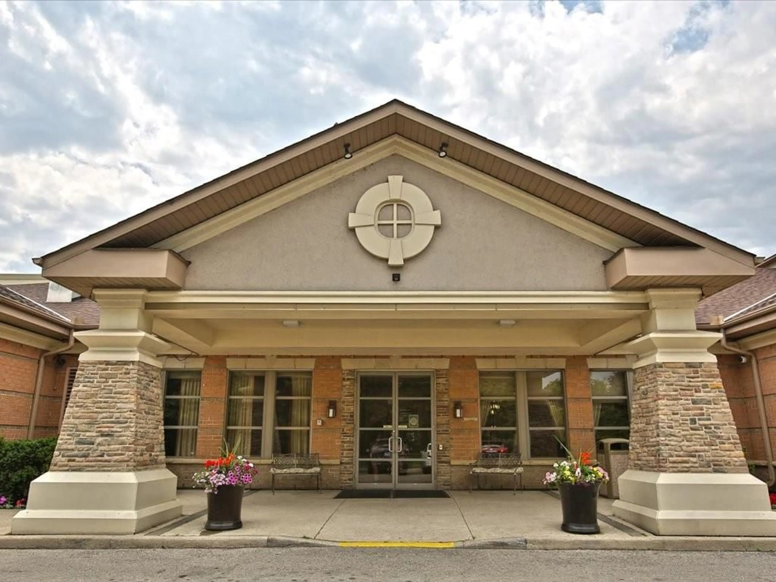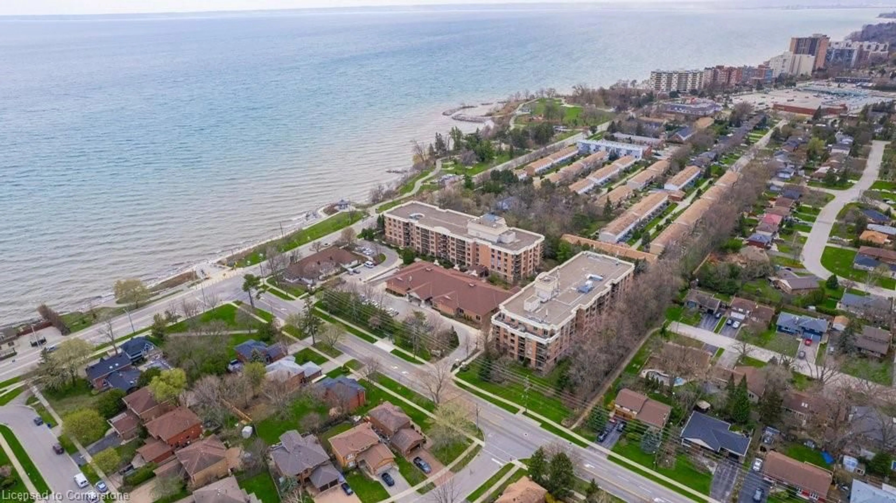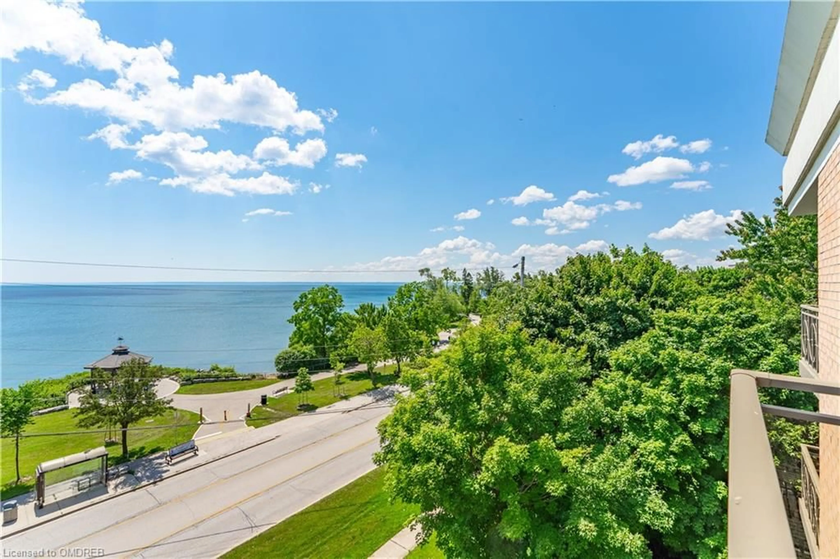100 Burloak Dr #2407, Burlington, Ontario L7L 6P6
Contact us about this property
Highlights
Estimated ValueThis is the price Wahi expects this property to sell for.
The calculation is powered by our Instant Home Value Estimate, which uses current market and property price trends to estimate your home’s value with a 90% accuracy rate.Not available
Price/Sqft$516/sqft
Est. Mortgage$1,653/mo
Maintenance fees$710/mo
Tax Amount (2024)$1,672/yr
Days On Market33 days
Description
A fantastic option for downsizing! This spacious 1-bedroom plus den condo features an updated kitchen overlooking the dining and living areas. Step out from the living room onto a private balcony with views of mature trees. The unit includes ensuite laundry and a primary bedroom with a walk-in closet. The beautifully renovated bathroom boasts a glass-enclosed shower with a seat, safety bars, and a high-end bidet-style toilet. Crown mouldings and fresh paint add to the charm, and an automatic front door opener ensures easy access. Enjoy retirement living at its finest with "Hearthstone by the Lake," a resort-style condo community. The clubhouse fee includes 1 hour of monthly housekeeping, a $250 dining room/meal credit (with delivery options for a fee), shuttle service, a library, pool, fitness center, games/billiards room, and a stunning outdoor courtyard. Additional on-site amenities include medical services, a pharmacy dispensary, handyman services, and an emergency call system.
Property Details
Interior
Features
Main Floor
Living
3.38 x 5.49W/O To Balcony / Combined W/Dining / Broadloom
Den
2.51 x 2.39Kitchen
2.62 x 2.62O/Looks Living
Br
3.07 x 4.85W/I Closet / Broadloom
Exterior
Features
Parking
Garage spaces 1
Garage type Underground
Other parking spaces 0
Total parking spaces 1
Condo Details
Amenities
Concierge, Exercise Room, Indoor Pool, Recreation Room, Visitor Parking
Inclusions
Property History
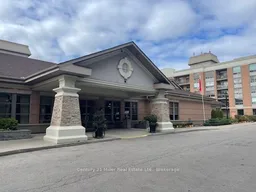 20
20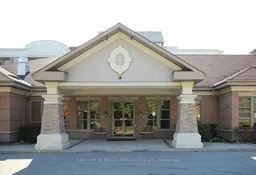
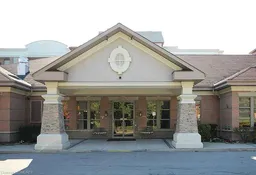
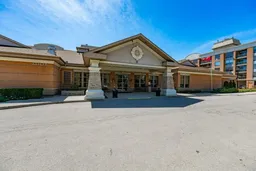
Get up to 0.5% cashback when you buy your dream home with Wahi Cashback

A new way to buy a home that puts cash back in your pocket.
- Our in-house Realtors do more deals and bring that negotiating power into your corner
- We leverage technology to get you more insights, move faster and simplify the process
- Our digital business model means we pass the savings onto you, with up to 0.5% cashback on the purchase of your home
