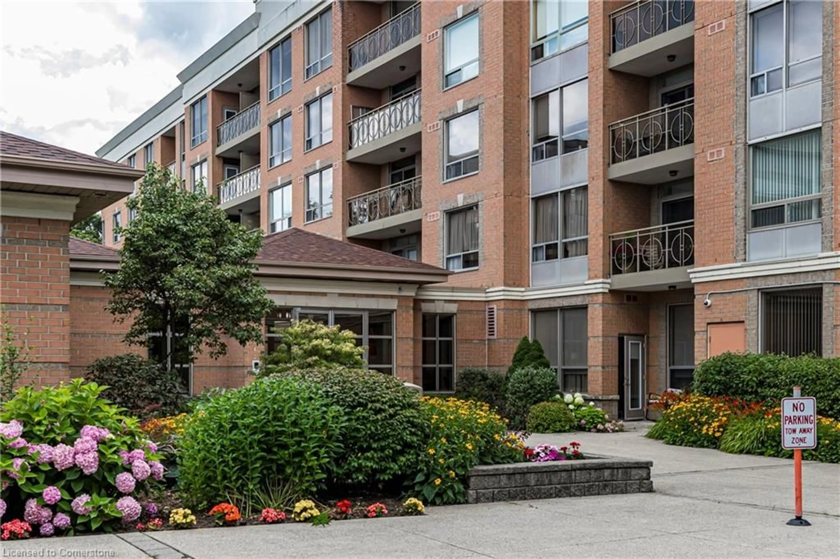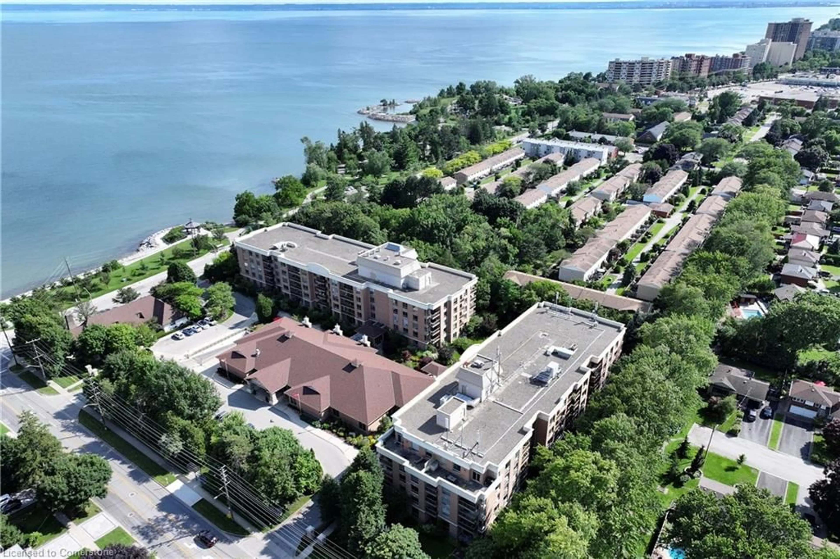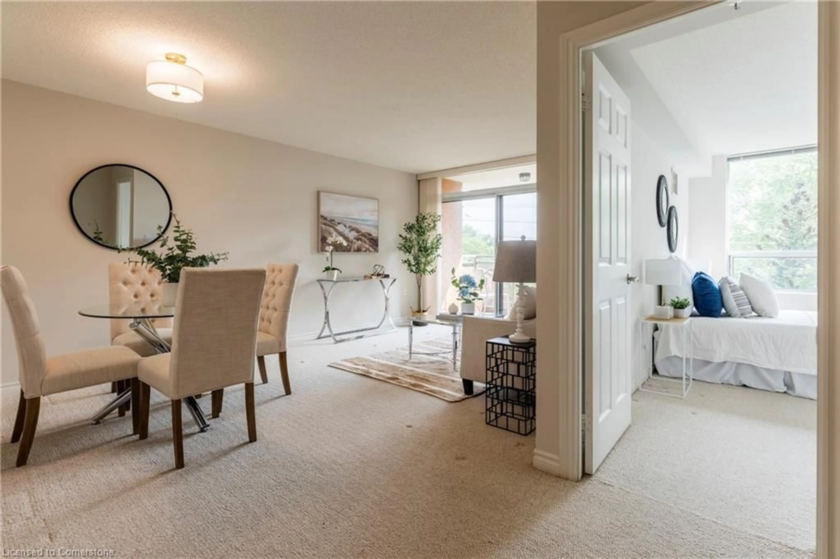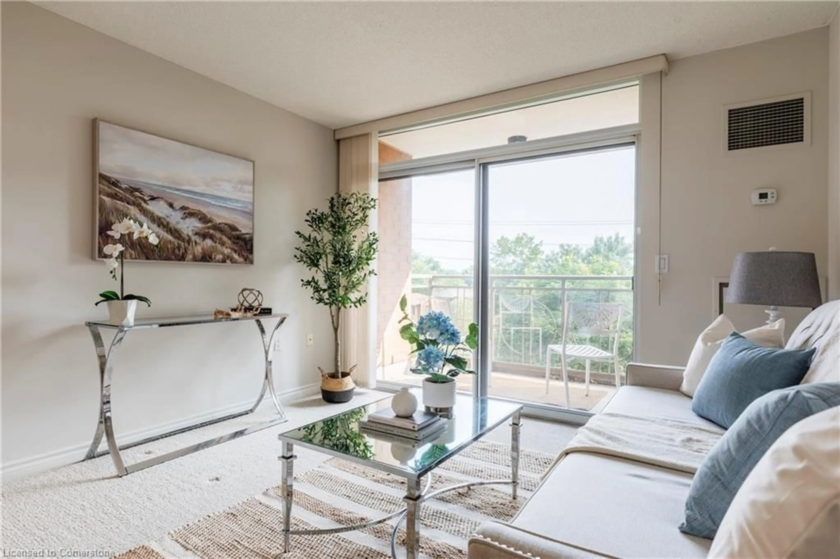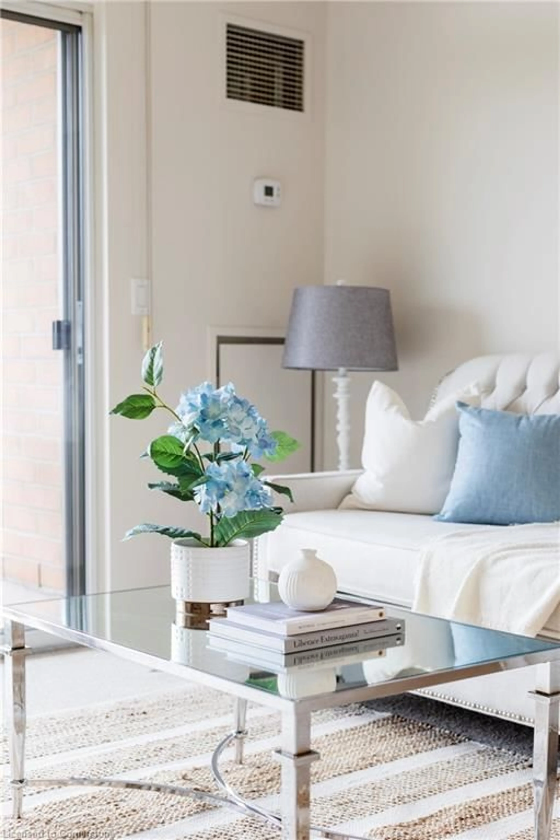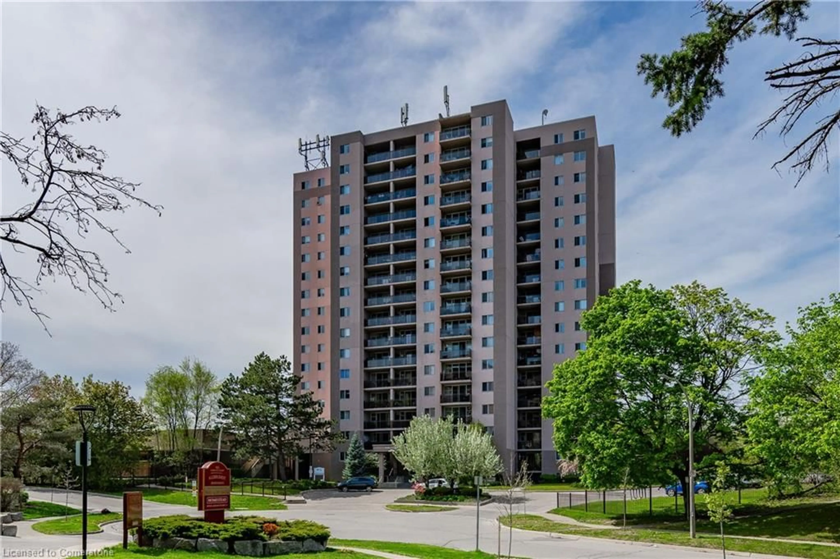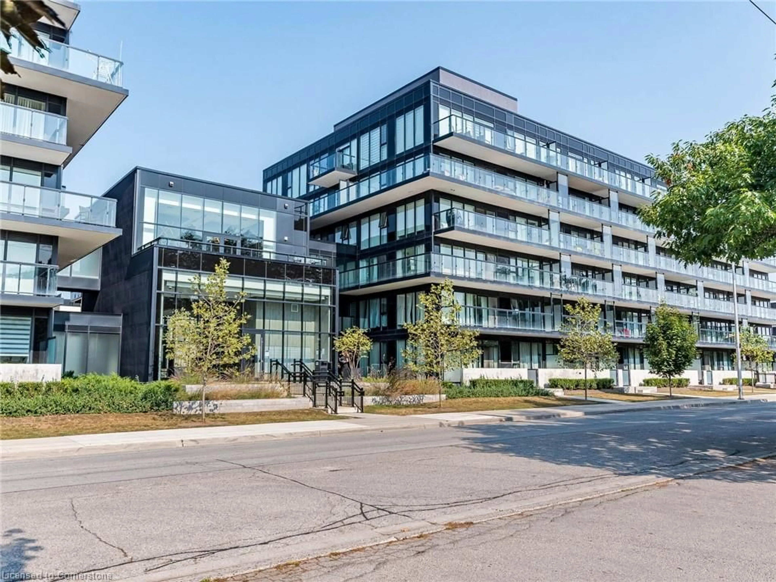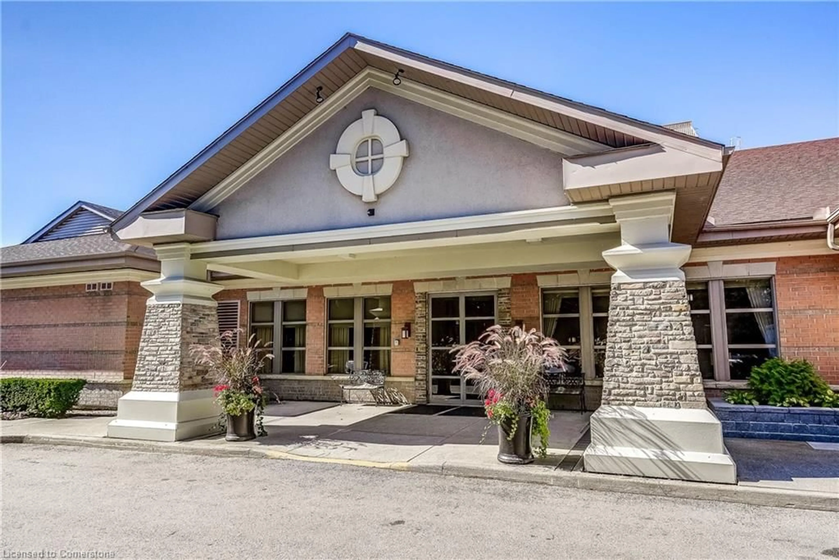100 Burloak Dr #2403, Burlington, Ontario L7L 6P6
Contact us about this property
Highlights
Estimated ValueThis is the price Wahi expects this property to sell for.
The calculation is powered by our Instant Home Value Estimate, which uses current market and property price trends to estimate your home’s value with a 90% accuracy rate.Not available
Price/Sqft$475/sqft
Est. Mortgage$1,413/mo
Maintenance fees$644/mo
Tax Amount (2024)$1,772/yr
Days On Market84 days
Description
Hearthstone by the Lake is a private seniors community that stands out from the rest and is just steps from the lake, located at the border of Burlington and Oakville. The moment you walk in the front doors and are greeted by the concierge, you know you've entered somewhere special. There is a monthly membership fee in addition to your standard condo fees, but it covers many of the community specific offerings such as onsite health and wellness care, access to lunch and dinner through the Hearthstone Club, 24/7 emergency personnel, in suite emergency call system, monthly basic cleaning services. This 1 bedroom, 1 bath unit is just the right size with space for a separate dining area off the functional kitchen with tons of storage and an open pass through. In suite laundry, a spacious 4pce bath and a perfectly sized east facing balcony, to give you private outdoor space if you don't feel up to socializing on the grounds. Being top floor means you have the luxury of no upstairs neighbours, and don't forget you'll have one underground parking spot as well as a locker included. Truly needs to be seen to be appreciated!
Property Details
Interior
Features
Main Floor
Kitchen
8.06 x 8.08Tile Floors
Bedroom
9.01 x 15.02carpet / walk-in closet
Dining Room
11.06 x 6.1Carpet
Laundry
5 x 4.08laundry / tile floors
Exterior
Features
Parking
Garage spaces 1
Garage type -
Other parking spaces 0
Total parking spaces 1
Condo Details
Amenities
Clubhouse, Concierge, Elevator(s), Fitness Center, Game Room, Library
Inclusions
Property History
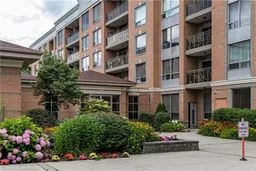 50
50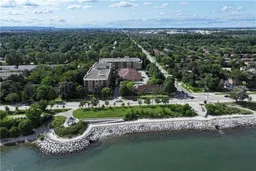
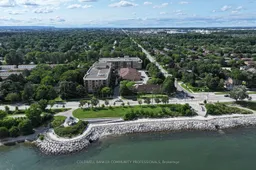
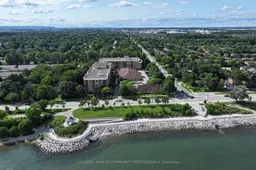
Get up to 1% cashback when you buy your dream home with Wahi Cashback

A new way to buy a home that puts cash back in your pocket.
- Our in-house Realtors do more deals and bring that negotiating power into your corner
- We leverage technology to get you more insights, move faster and simplify the process
- Our digital business model means we pass the savings onto you, with up to 1% cashback on the purchase of your home
