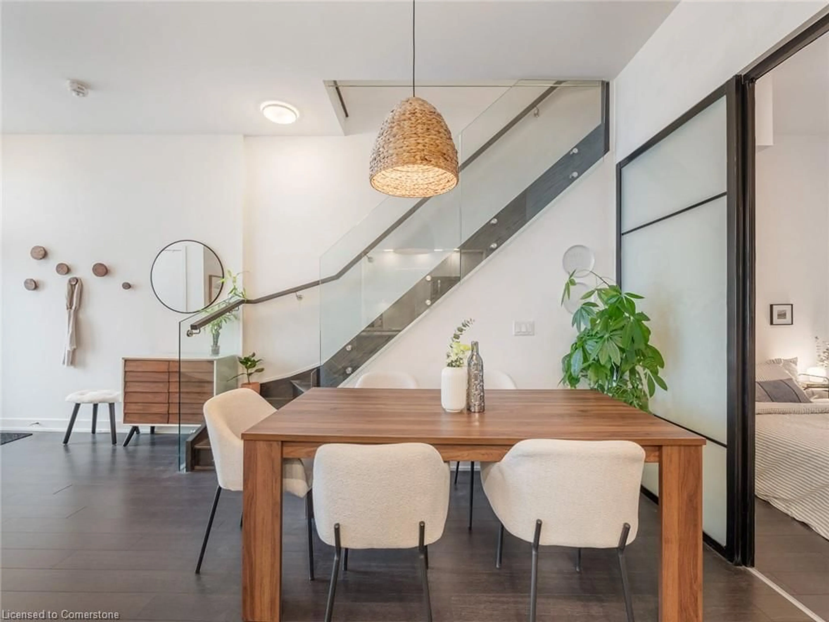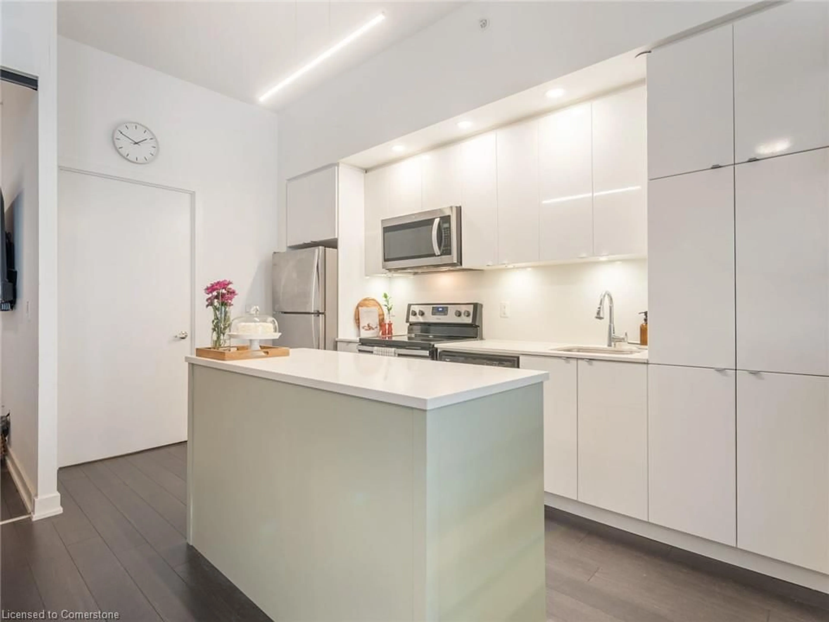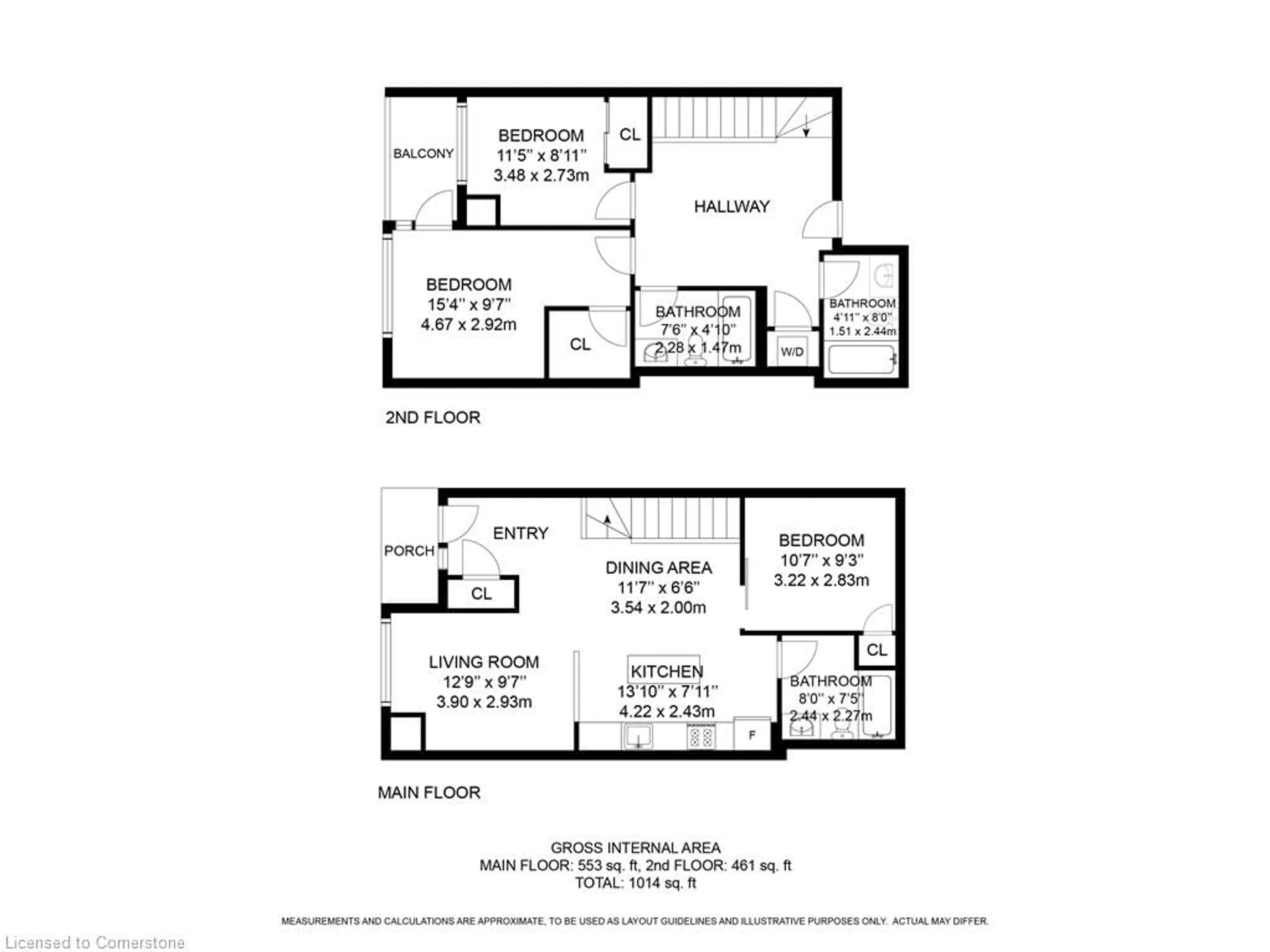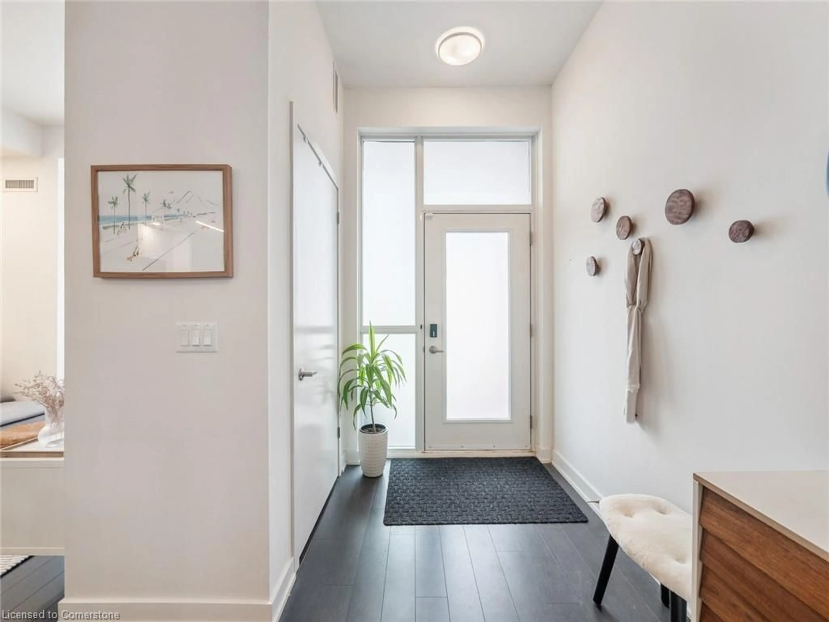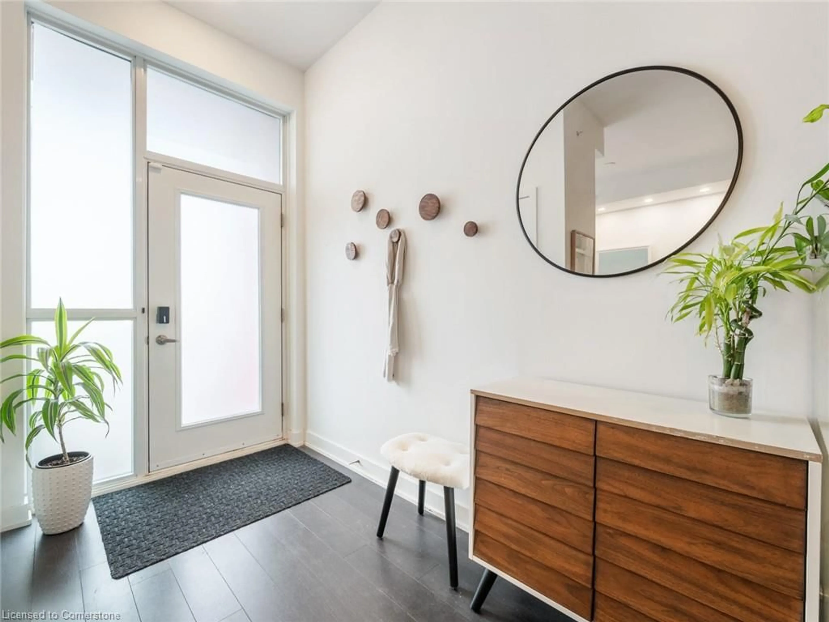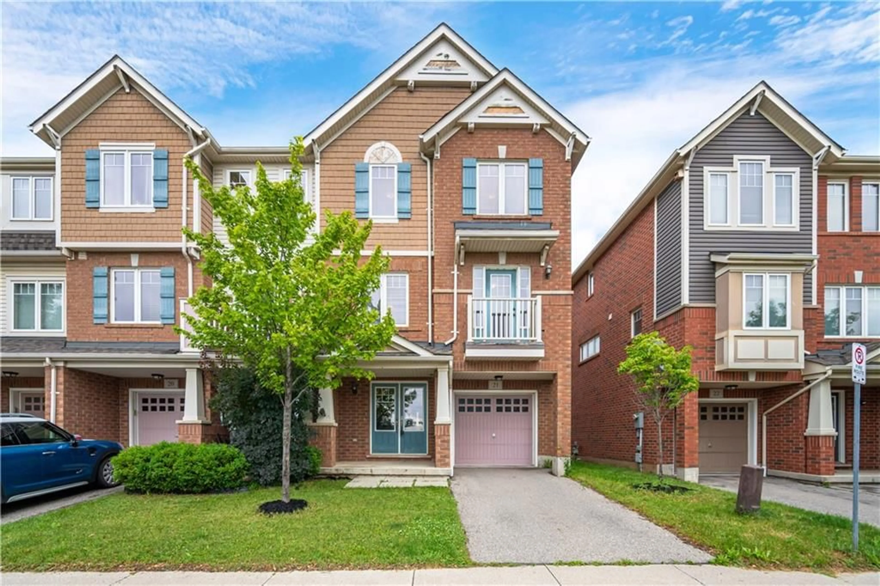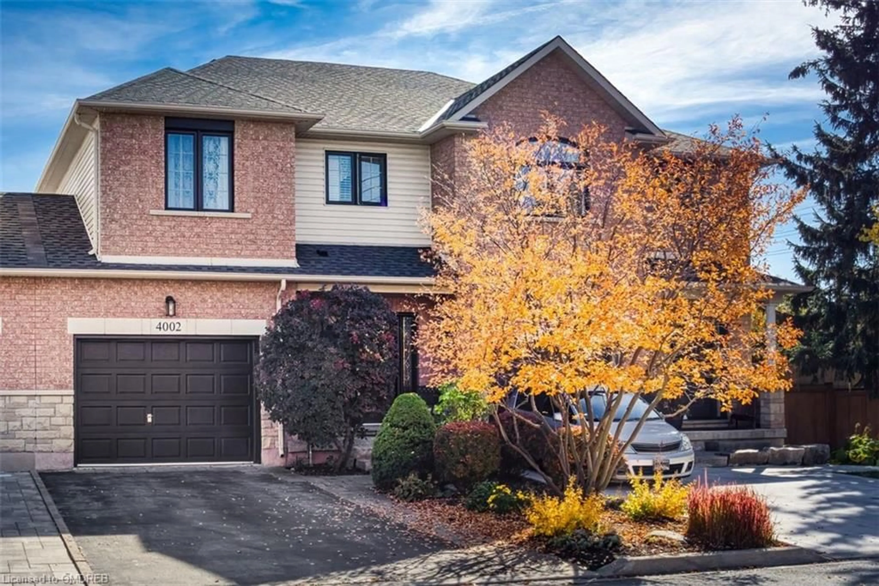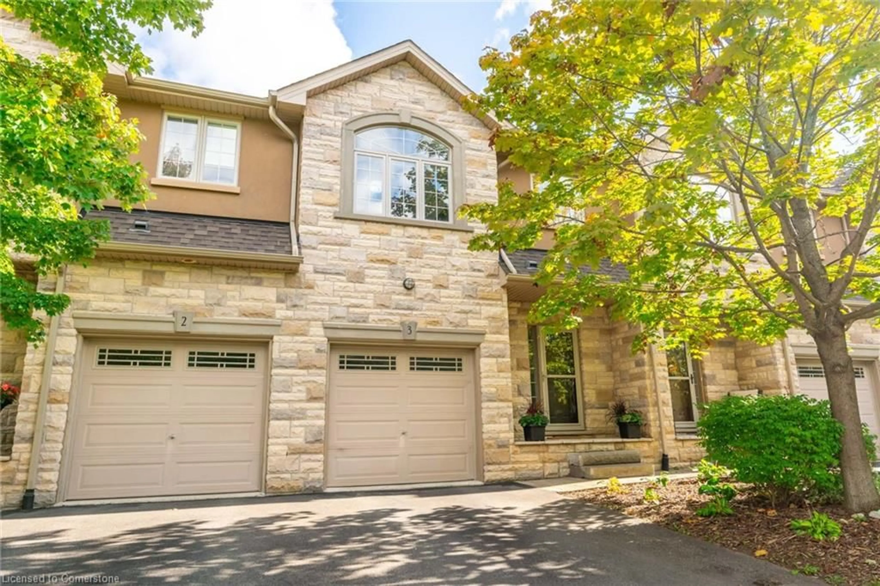5240 Dundas Street St #B209, Burlington, Ontario L7L 0J6
Contact us about this property
Highlights
Estimated ValueThis is the price Wahi expects this property to sell for.
The calculation is powered by our Instant Home Value Estimate, which uses current market and property price trends to estimate your home’s value with a 90% accuracy rate.Not available
Price/Sqft$749/sqft
Est. Mortgage$3,221/mo
Maintenance fees$709/mo
Tax Amount (2024)$4,774/yr
Days On Market45 days
Description
Modern 3 Bedrooms, 3 Washrooms condo offers a luxurious and convenient lifestyle with a wide range of amenities, including a fully equipped gym, party room, billiard room, hot tub, BBQ facilities, steam room/sauna, and ample visitor parking. Residents can also enjoy a bike cage, front desk services, and a dedicated packaging room for parcels. The building is ideally located just steps from Bronte Creek Provincial Park and scenic trails, perfect for outdoor enthusiasts. On-site commercial units provide unmatched convenience, with a convenience store, hair salon, barber shop, pharmacy, family care clinic, physiotherapy clinic, dental clinic, optometrist/optical store, and a pizzeria all at your doorstep. The nearby intersection boasts three major grocery stores Walmart, Fortinos, and No Frills along with Winners/Home Sense and a wide variety of restaurants and food chains. Additionally, five schools are located nearby, making it a great choice for families. The unit itself features a parking spot conveniently located underground near the elevator. Recent upgrades include a stylish kitchen island and a custom-made shelf unit for added functionality and design appeal.
Property Details
Interior
Features
Main Floor
Living Room
3.89 x 2.92Dining Room
3.53 x 1.98Kitchen
4.22 x 2.41Bedroom
3.23 x 2.82Exterior
Features
Parking
Garage spaces 1
Garage type -
Other parking spaces 0
Total parking spaces 1
Property History
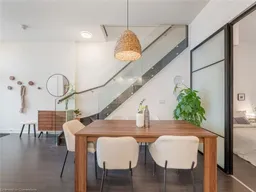 50
50Get up to 1% cashback when you buy your dream home with Wahi Cashback

A new way to buy a home that puts cash back in your pocket.
- Our in-house Realtors do more deals and bring that negotiating power into your corner
- We leverage technology to get you more insights, move faster and simplify the process
- Our digital business model means we pass the savings onto you, with up to 1% cashback on the purchase of your home
