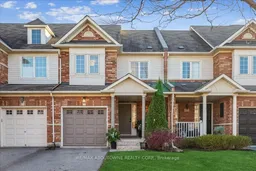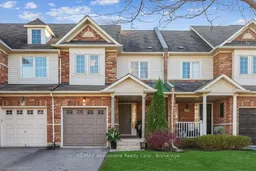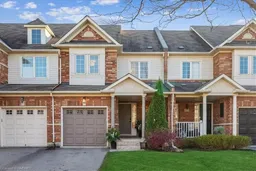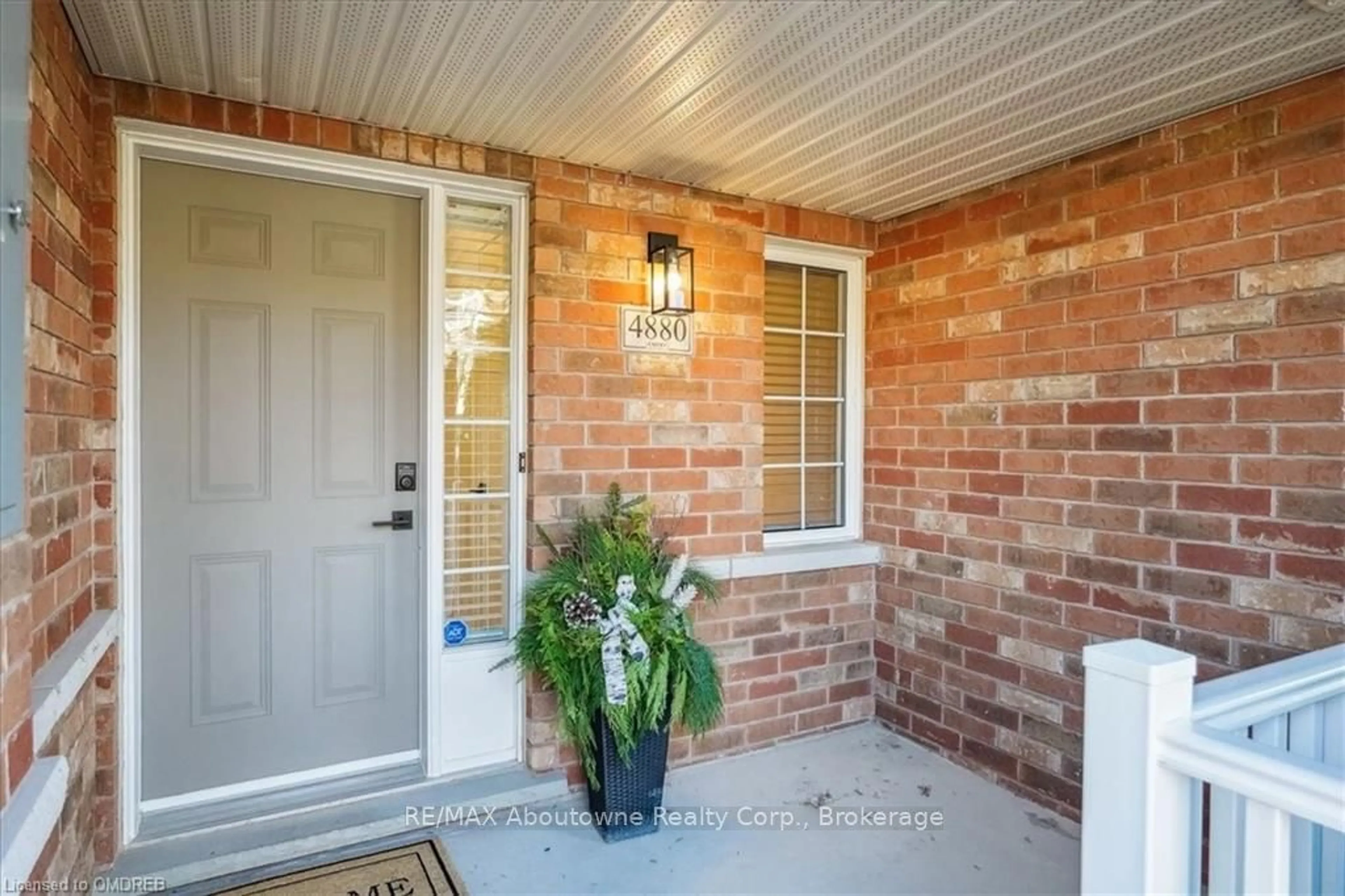4880 VERDI St, Burlington, Ontario L7M 0H4
Contact us about this property
Highlights
Estimated ValueThis is the price Wahi expects this property to sell for.
The calculation is powered by our Instant Home Value Estimate, which uses current market and property price trends to estimate your home’s value with a 90% accuracy rate.Not available
Price/Sqft-
Est. Mortgage$4,208/mo
Tax Amount (2024)$4,251/yr
Days On Market19 days
Description
Welcome to the desirable community of Alton Village! This meticulously maintained and stylishly updated 3-bedroom, 2.5-bath freehold townhome offers comfort and convenience in one of Burlington's most sought-after areas. With shops, dining, services, and big-box stores within walking distance and the 407 ETR only two minutes away, this home combines accessibility and charm. Spanning 1,365 sq. ft. above grade, plus 658 sq. ft. in the unfinished basement, this home provides ample space for family living. Recent updates include a fully renovated kitchen, upgraded bathrooms, smooth ceilings on the main floor, ample pot lights, new wide-plank laminate floors, fresh broadloom, a modern banister with iron spindles, updated light fixtures, and a fresh coat of paint. Additional features like a new front door keypad, updated interior handles, faucets, a furnace (2008), and a new air conditioner (2022) make this home move-in ready. A single garage with direct foyer access completes the home. Main Floor - Enter a welcoming foyer with elegant lighting and a stylish staircase. The spacious great room features wide-plank vinyl flooring, LED pot lights, and abundant space for gatherings. The newly renovated kitchen delights with white cabinetry, quartz counters, a matching backsplash, an under-mount sink with a black spray faucet, a peninsula with breakfast bar seating, and stainless steel appliances. The bright breakfast room opens to a BBQ deck, lower patio, and fenced backyard ideal for al fresco dining. Completing the main floor is a chic, renovated powder room. Second Floor - The upper level includes three spacious bedrooms and two upgraded bathrooms. The primary suite is a retreat, featuring a custom double closet, new wide-plank flooring, and an updated 4-piece ensuite with a luxurious soaker tub and shower. Two additional bedrooms share a stylish 4-piece main bathroom, ensuring comfort and functionality for all.
Property Details
Interior
Features
Main Floor
Great Rm
4.88 x 3.05Kitchen
5.16 x 3.00Bathroom
Exterior
Features
Parking
Garage spaces 1
Garage type Attached
Other parking spaces 1
Total parking spaces 2
Property History
 26
26 23
23 28
28Get up to 0.5% cashback when you buy your dream home with Wahi Cashback

A new way to buy a home that puts cash back in your pocket.
- Our in-house Realtors do more deals and bring that negotiating power into your corner
- We leverage technology to get you more insights, move faster and simplify the process
- Our digital business model means we pass the savings onto you, with up to 0.5% cashback on the purchase of your home

