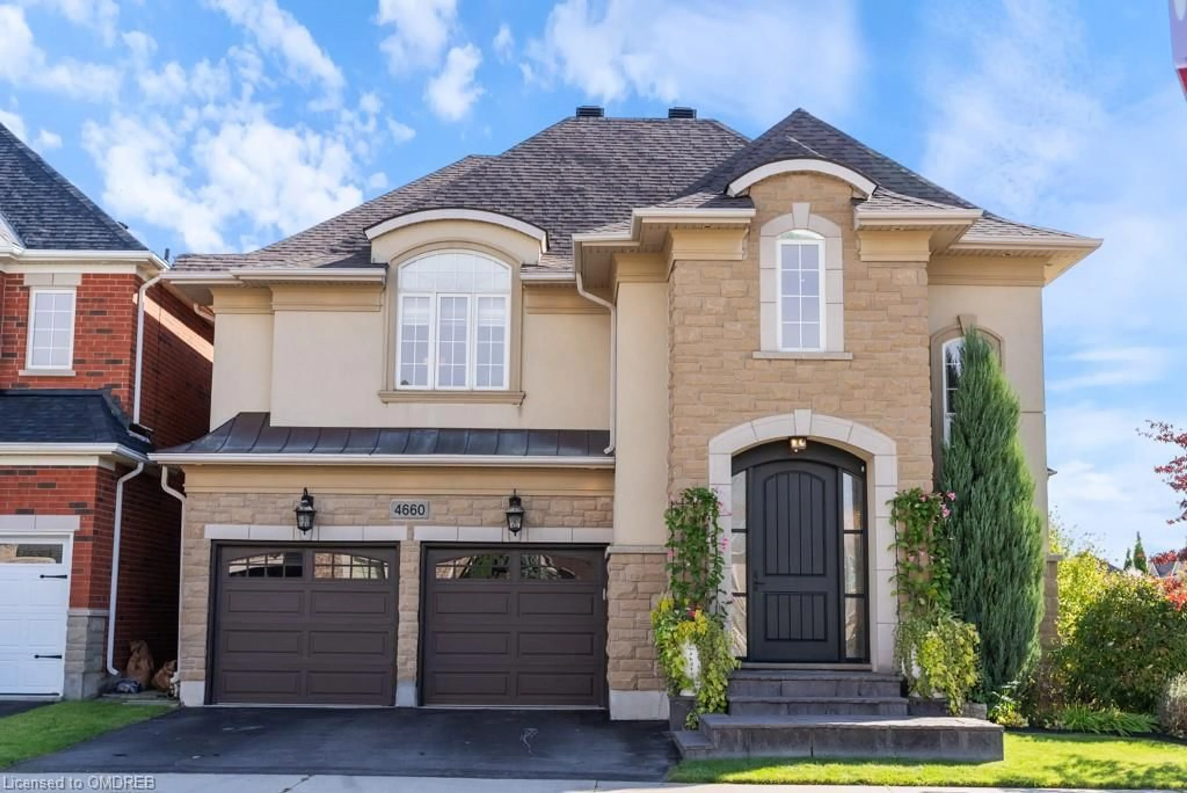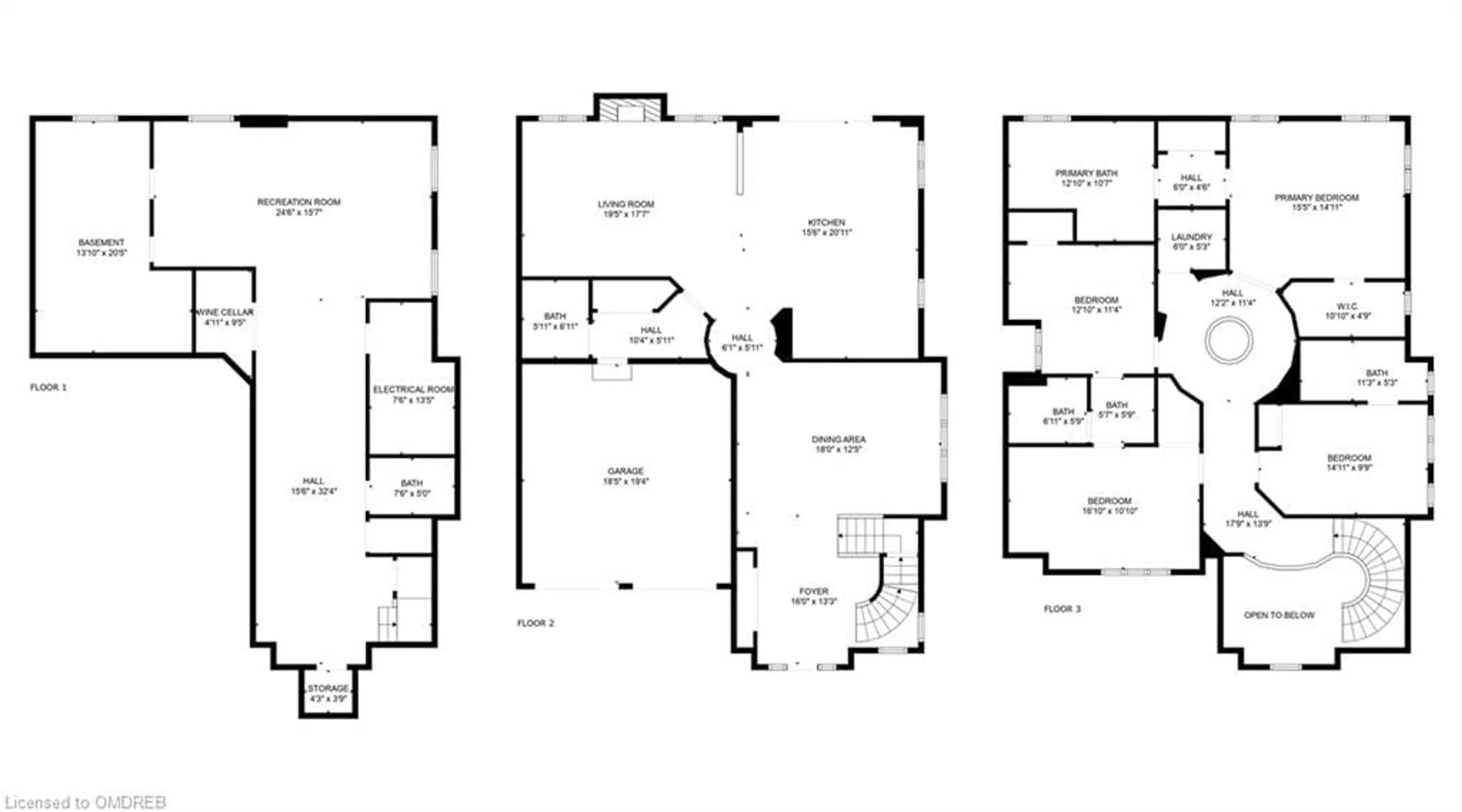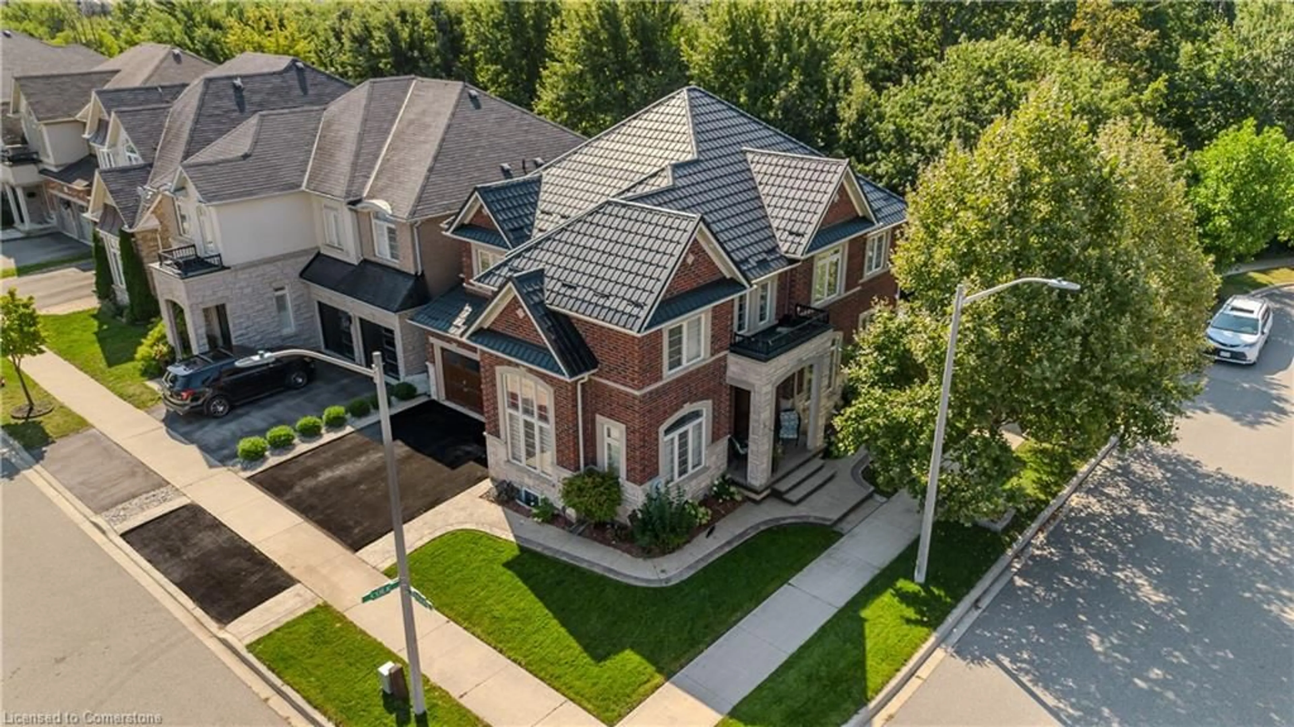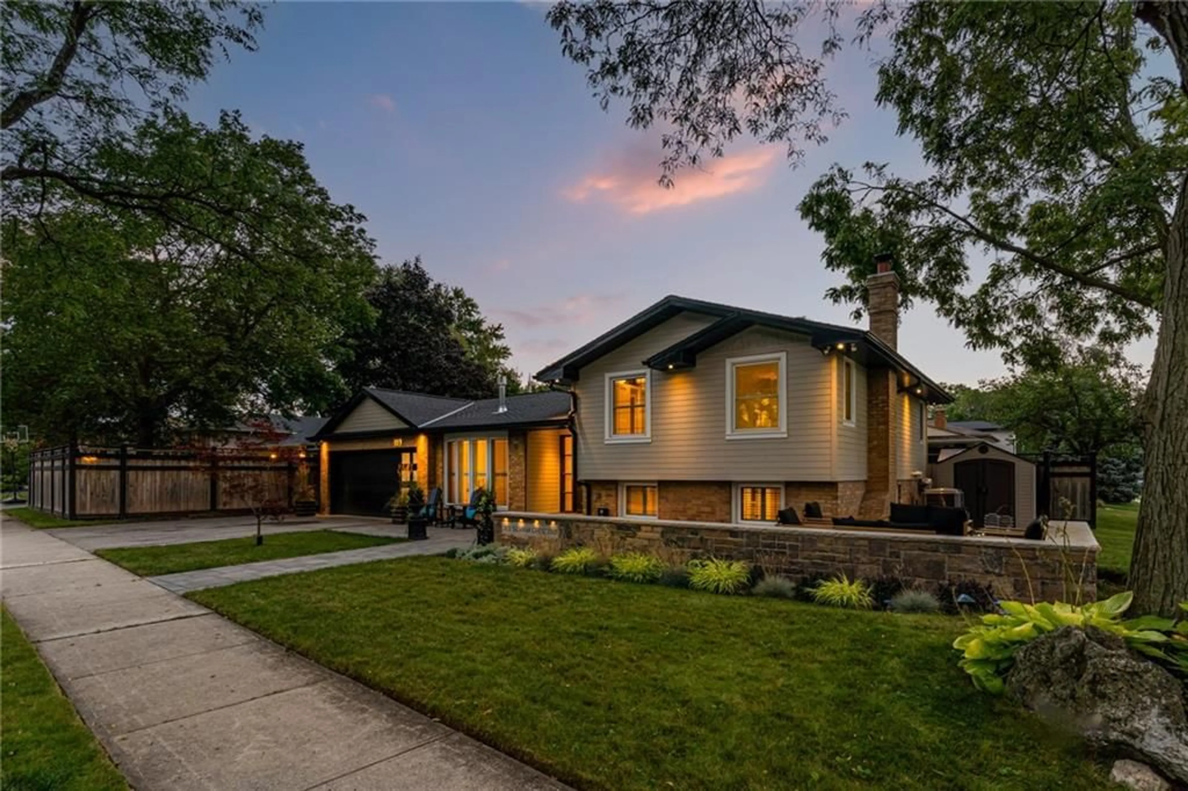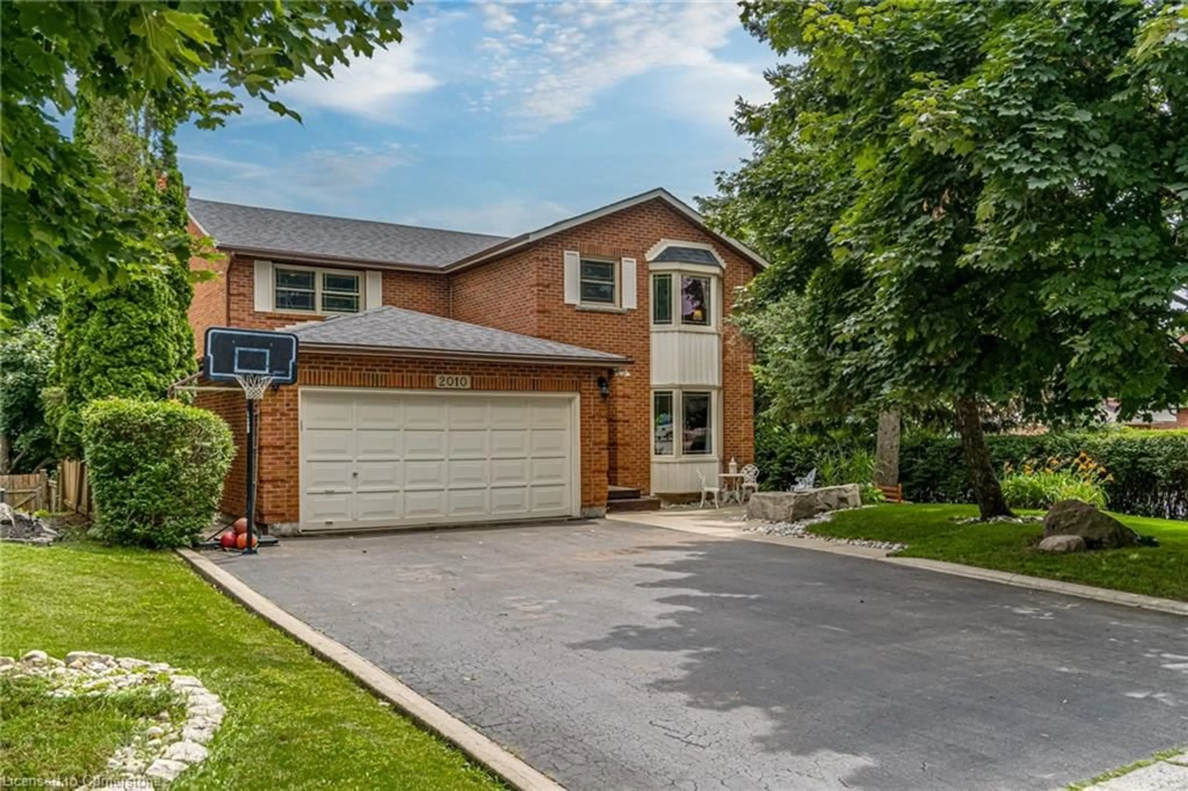4660 Bracknell Rd, Burlington, Ontario L7M 0E2
Contact us about this property
Highlights
Estimated ValueThis is the price Wahi expects this property to sell for.
The calculation is powered by our Instant Home Value Estimate, which uses current market and property price trends to estimate your home’s value with a 90% accuracy rate.Not available
Price/Sqft$638/sqft
Est. Mortgage$7,730/mo
Tax Amount (2024)$7,621/yr
Days On Market22 days
Description
Fall in love with this stunning 4-bedroom, 5 bath Fernbrook built home on a pie shaped lot. The custom upgrades start at the stone steps leading to an 8ft front door and continue throughout. The main floor boasts hardwood and tile, plaster crown moulding, 9ft ceilings, a gas fireplace in the spacious living room, a formal dining room, and a renovated powder room. The chef's Barzotti kitchen comes with a large granite island, SS appliances, an oversized fridge, and a 36" 6-burner stove—perfect for entertaining! Upstairs, you'll find 4 generously sized bedrooms, a laundry room, 1 jack & jill 4pc bath, 1 ensuite 4pc bath, and an inviting primary ensuite with double sinks, a large tub, and a glass shower. The fully finished basement is the perfect retreat with a large rec room, 9ft ceilings, a powder room, a ceiling-mounted projector with a 100" screen, surround sound, and a climate-controlled wine cellar holding over 600 bottles! Outside, custom stonework extends to the backyard, featuring a large patio, stone fountain, pine garden shed, irrigation system, and an expanded fenced side yard for extra space. Located in the heart of Alton Village, close to the 407, QEW, schools, parks, and shops—this home truly shines from top to bottom!
Upcoming Open House
Property Details
Interior
Features
Main Floor
Living Room
14 x 9Foyer
11.08 x 12.02Kitchen
18.1 x 14Dining Room
12 x 14Exterior
Features
Parking
Garage spaces 2
Garage type -
Other parking spaces 2
Total parking spaces 4
Property History
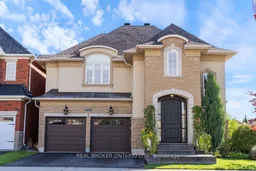 40
40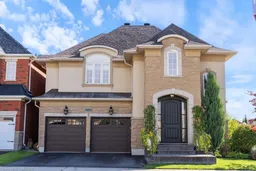 44
44Get up to 1% cashback when you buy your dream home with Wahi Cashback

A new way to buy a home that puts cash back in your pocket.
- Our in-house Realtors do more deals and bring that negotiating power into your corner
- We leverage technology to get you more insights, move faster and simplify the process
- Our digital business model means we pass the savings onto you, with up to 1% cashback on the purchase of your home
