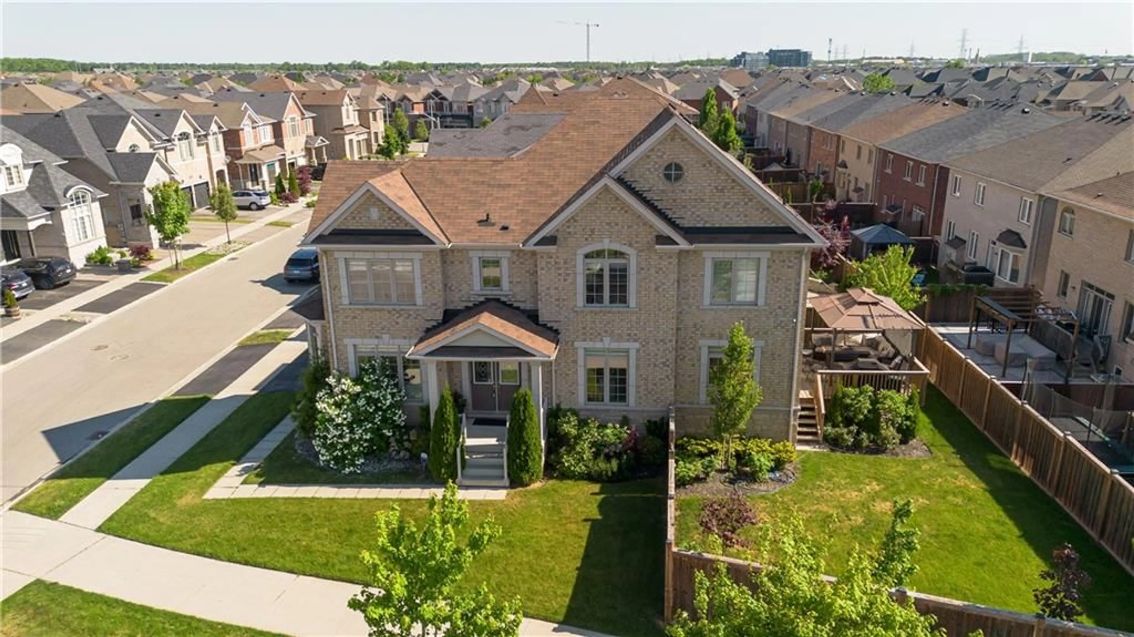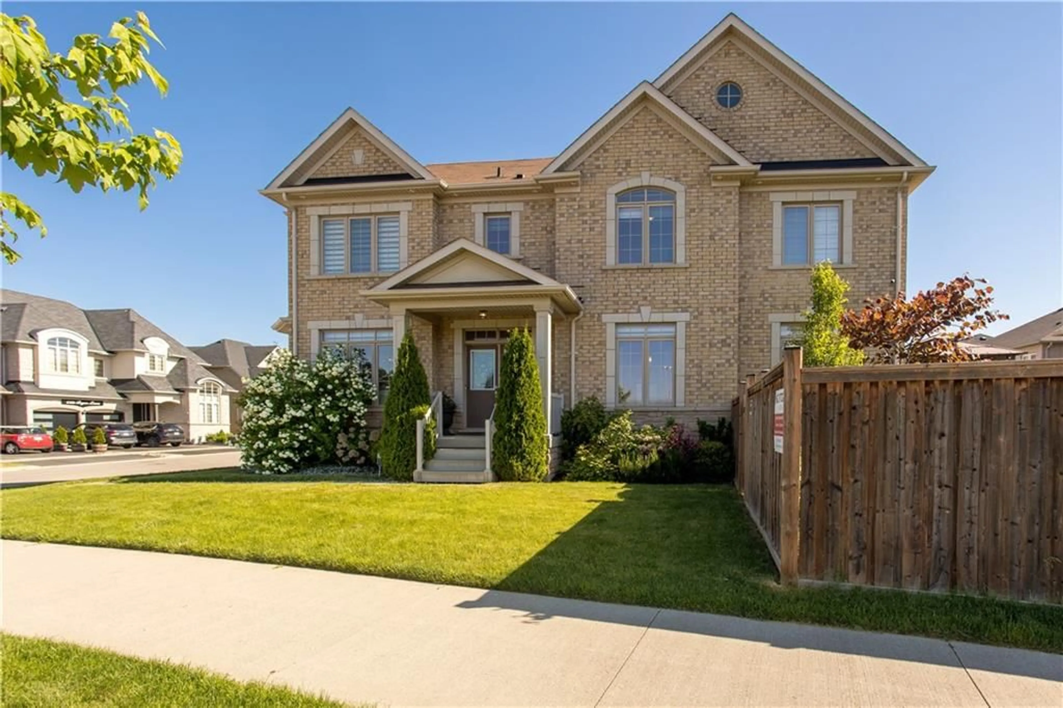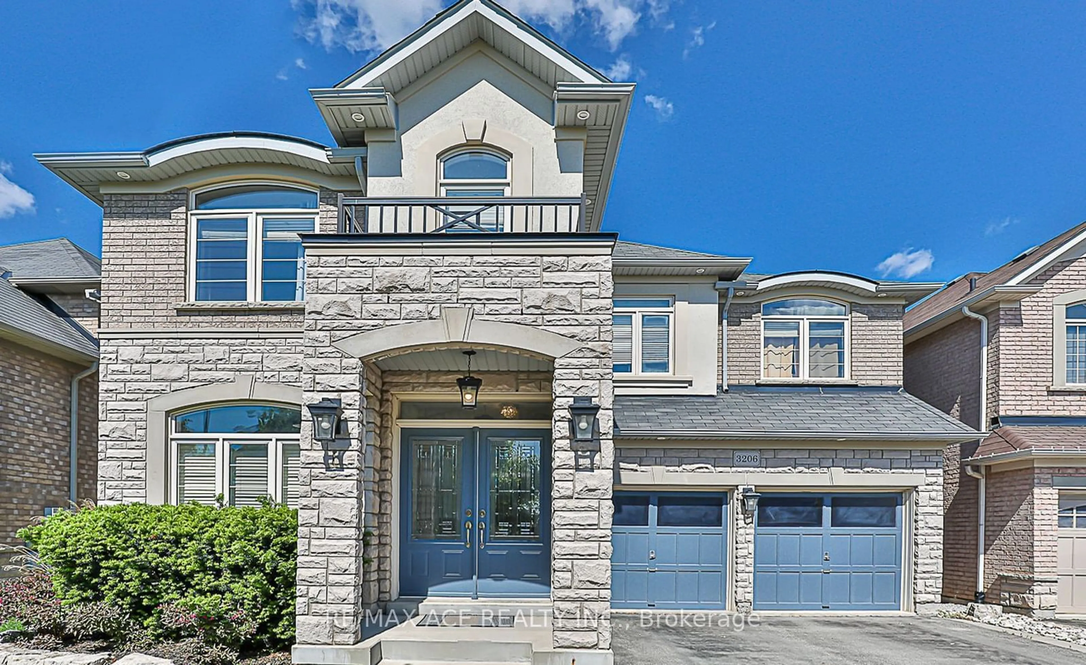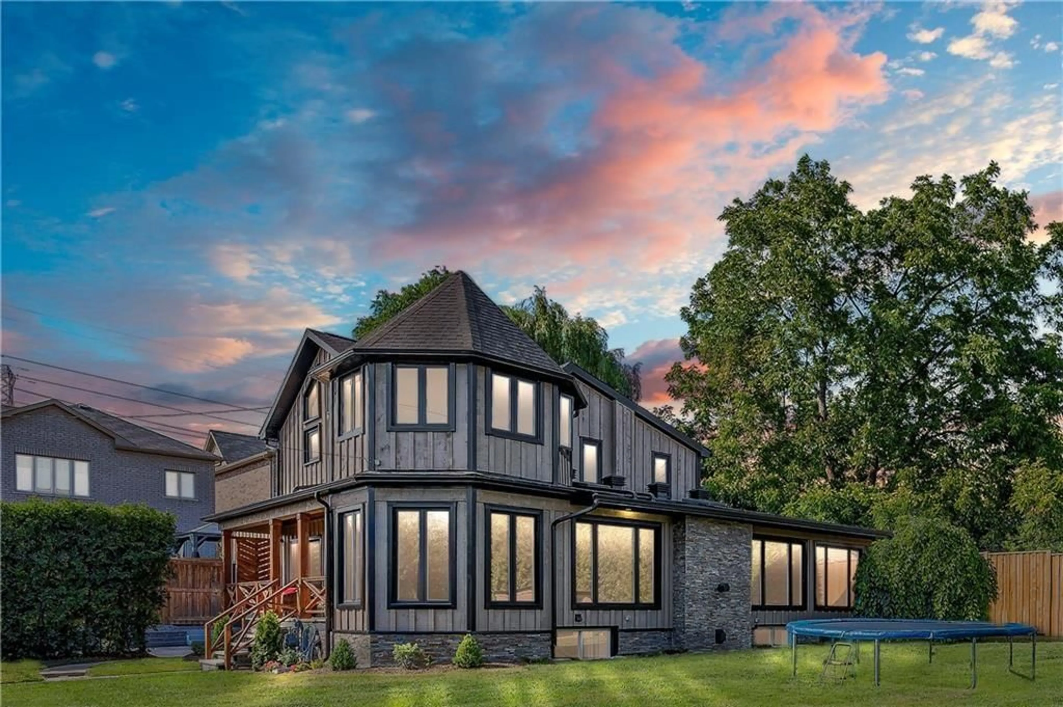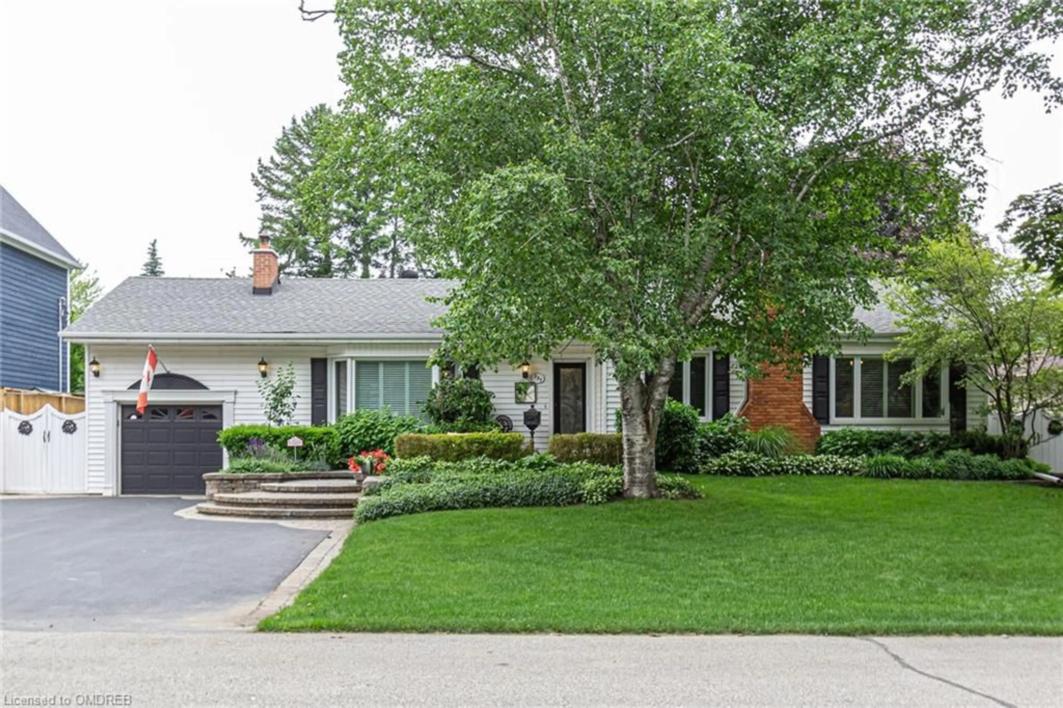4258 RYAN Lane, Burlington, Ontario L7M 0M3
Contact us about this property
Highlights
Estimated ValueThis is the price Wahi expects this property to sell for.
The calculation is powered by our Instant Home Value Estimate, which uses current market and property price trends to estimate your home’s value with a 90% accuracy rate.$1,707,000*
Price/Sqft$598/sqft
Days On Market65 days
Est. Mortgage$7,254/mth
Tax Amount (2024)$7,768/yr
Description
Stunning Executive 2-Storey Home in Alton Village, perfectly situated on a desirable corner lot. Enjoy a short walk to parks, schools, the recreation centre, and the library, with easy access to all amenities, transit, and the highway. The main floor boasts 9-10 foot ceilings, newer hardwood floors, pot lights, and numerous upgrades throughout. Professional landscaping with new grass and trees enhances the curb appeal. Step into the open concept main foyer flooded with natural light, featuring a hardwood staircase and a panel-moulded formal family room surrounded by windows and adorned with crown moulding. The lovely open plan dining room and kitchen showcase a coffered ceiling and a panelled feature wall. The renovated (2022) eat-in kitchen features a large island and breakfast bar, quartz counters, newer (2022) SS appliances including a gas stove and double-door fridge, undermount lighting, and garden door access to the rear yard. The fully fenced, landscaped garden includes a deck with pergola and open grass space perfect for kids to play. The family room, open to the kitchen, boasts a detailed panel feature wall and a gas fireplace. Upstairs, find hardwood floors, a generous primary suite with a 5-piece ensuite featuring a double vanity, glass shower, and soaker tub. Three more spacious bedrooms and a 4-piece main bathroom complete the second floor. Additionally, there's great potential to finish the basement with high ceilings for extra living space. Don't miss this
Property Details
Interior
Features
2 Floor
Kitchen
11 x 22Family Room
20 x 12Family Room
20 x 12Bathroom
0 x 02-Piece
Exterior
Features
Parking
Garage spaces 2
Garage type Attached, Asphalt
Other parking spaces 2
Total parking spaces 4
Property History
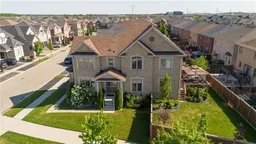 46
46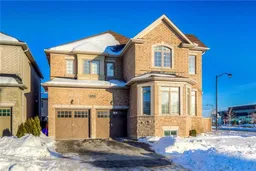 37
37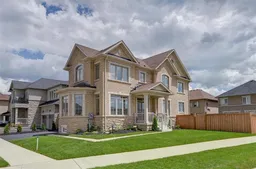 20
20Get up to 1% cashback when you buy your dream home with Wahi Cashback

A new way to buy a home that puts cash back in your pocket.
- Our in-house Realtors do more deals and bring that negotiating power into your corner
- We leverage technology to get you more insights, move faster and simplify the process
- Our digital business model means we pass the savings onto you, with up to 1% cashback on the purchase of your home
