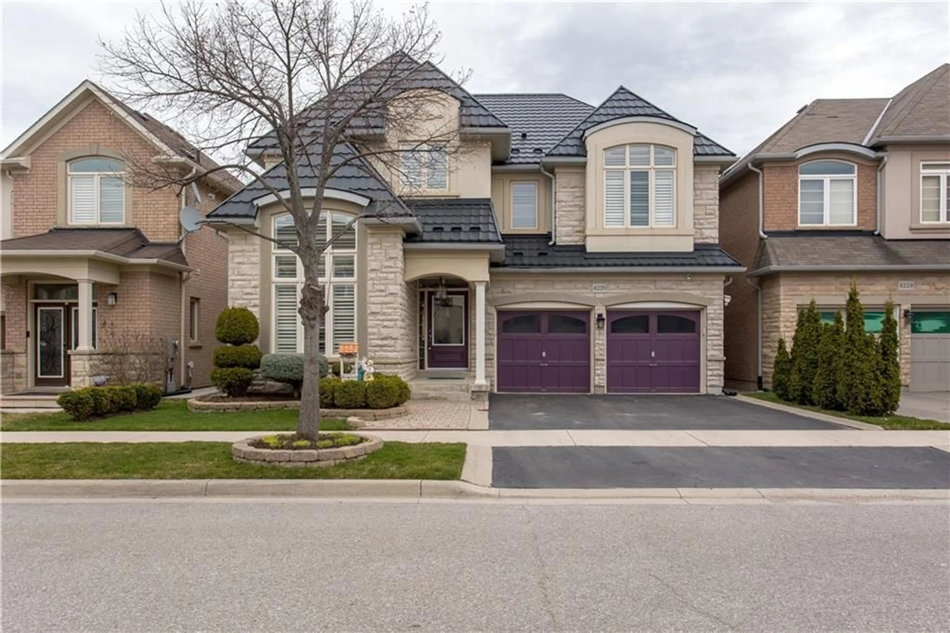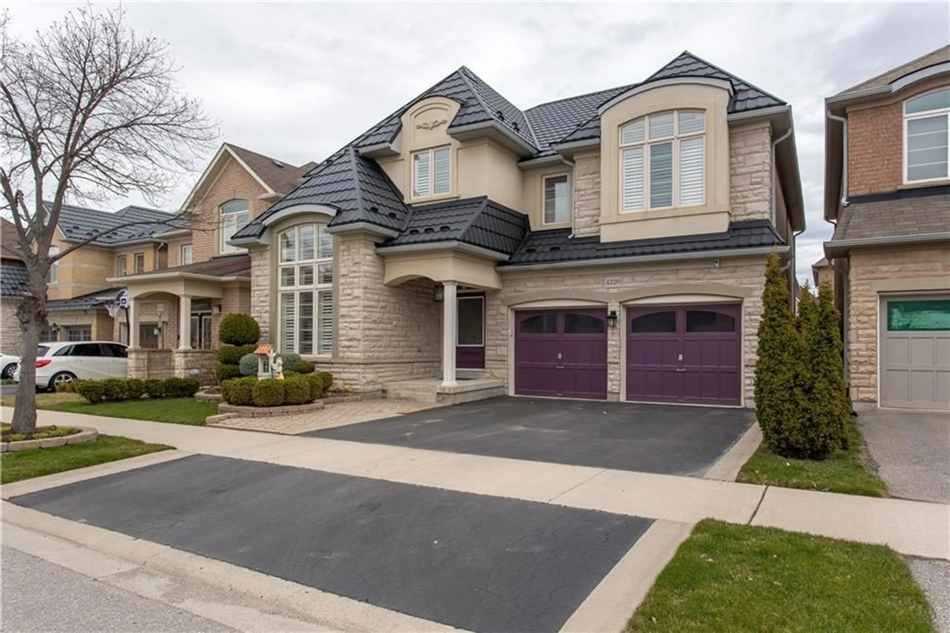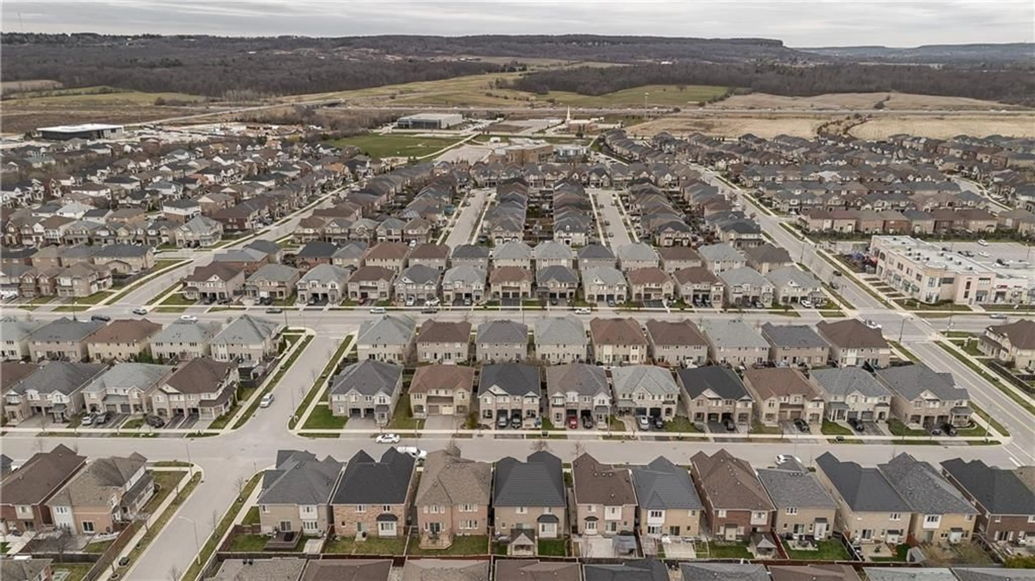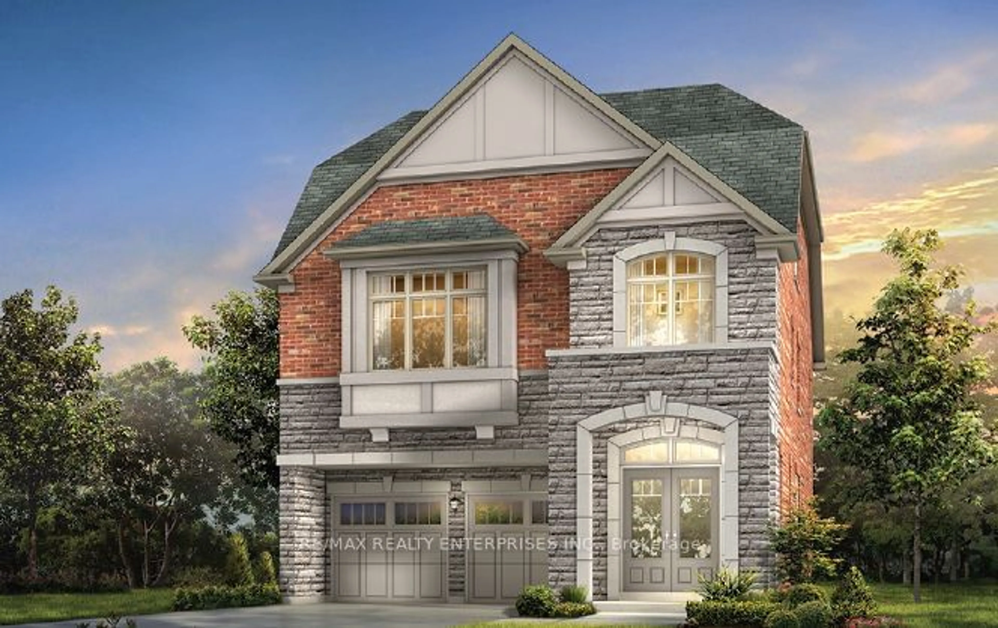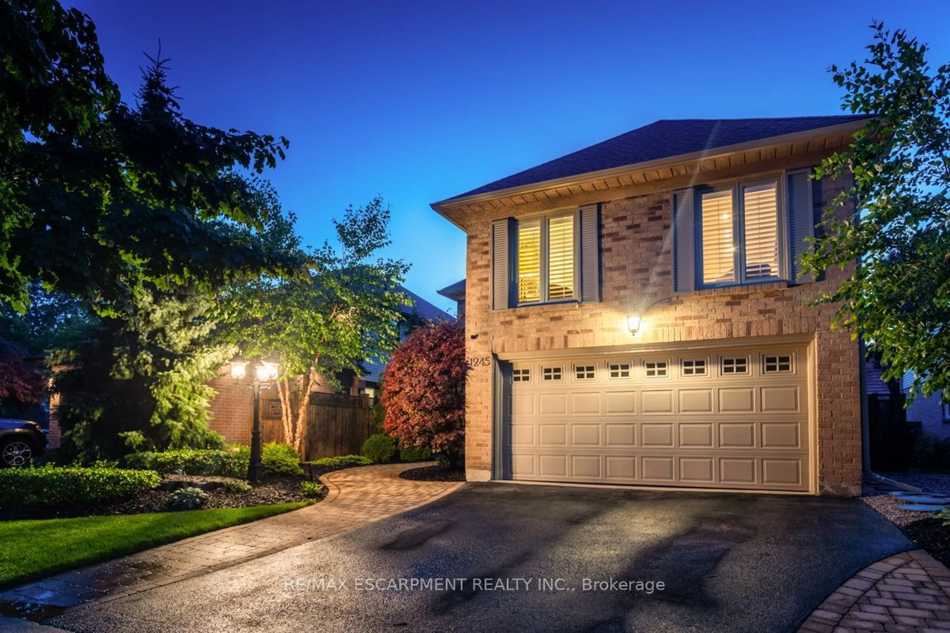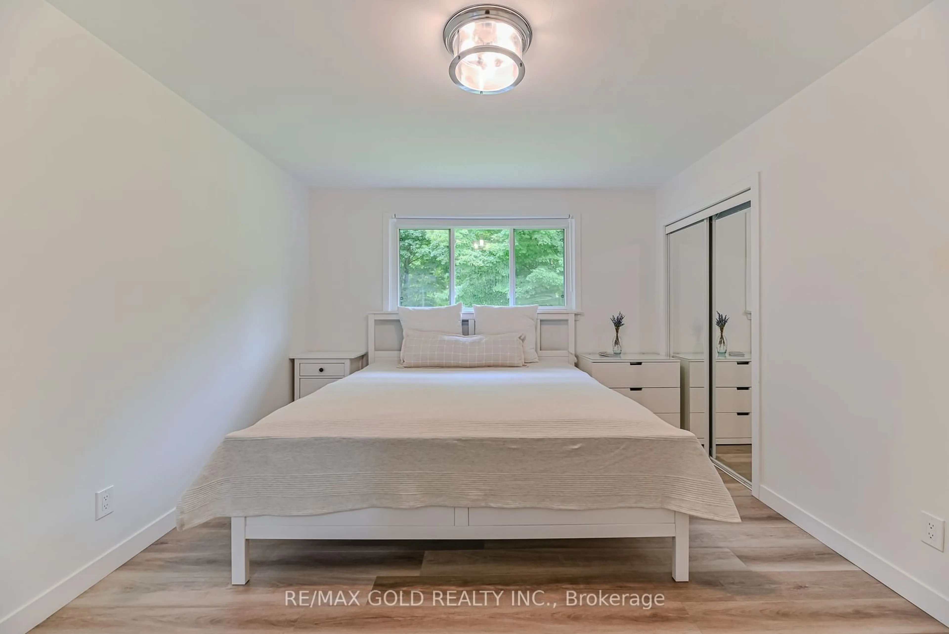4220 COLE Cres, Burlington, Ontario L7M 0M6
Contact us about this property
Highlights
Estimated ValueThis is the price Wahi expects this property to sell for.
The calculation is powered by our Instant Home Value Estimate, which uses current market and property price trends to estimate your home’s value with a 90% accuracy rate.$1,756,000*
Price/Sqft$566/sqft
Days On Market108 days
Est. Mortgage$7,086/mth
Tax Amount (2023)$7,167/yr
Description
Stunning family home in sought-after Alton Village, located within walking distance to schools, parks & recreation centre & with easy access to hwys and essential amenities. Boasting an interlock walkway & double garage. Step inside to a bright entrance feat 9’ ceilings on the main level & Shade-O-Matic California shutters throughout with main floor hardwood. The front sitting area or office space, highlighted by vaulted ceilings, creates an open, airy feel. An expansive living room with warm gas fireplace opens to the heart of the home! The eat in kitchen, equipped w SS appliances, a centre island, quartz countertops & pot lighting is perfect for family gatherings. Upgraded 8’ sliding doors lead to the fully fenced backyard complete with a pergola and patio for outdoor enjoyment. The main floor also feat an additional office/sitting area and a practical laundry/mudroom with garage access. Upstairs, the generous primary suite offers a 5PC ensuite w glass shower, separate tub, and double sinks. 4 additional bedrooms provide ample space, incl 2 with Jack & Jill access to another full bathroom. Plus 1 more main bathroom. Unfinished basement presents a great opportunity for customization. Upgrades: 200 AMP electrical panel, rough-in for a lower-level bathroom, a 50-year metal roof (‘21), re-insulated attic, tankless water heater, additional lg basement window & backwater valve (‘21) for added peace of mind. Combines comfort & convenience in a family-friendly community
Property Details
Interior
Features
2 Floor
Breakfast
7 x 5Breakfast
7 x 5Kitchen
11 x 11Kitchen
11 x 11Exterior
Features
Parking
Garage spaces 2
Garage type Built-In, Asphalt
Other parking spaces 2
Total parking spaces 4
Property History
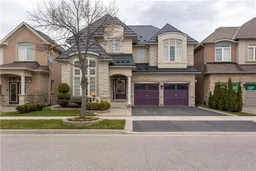 35
35Get up to 1% cashback when you buy your dream home with Wahi Cashback

A new way to buy a home that puts cash back in your pocket.
- Our in-house Realtors do more deals and bring that negotiating power into your corner
- We leverage technology to get you more insights, move faster and simplify the process
- Our digital business model means we pass the savings onto you, with up to 1% cashback on the purchase of your home
