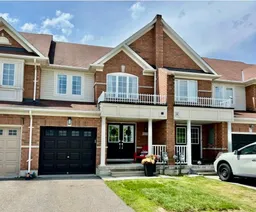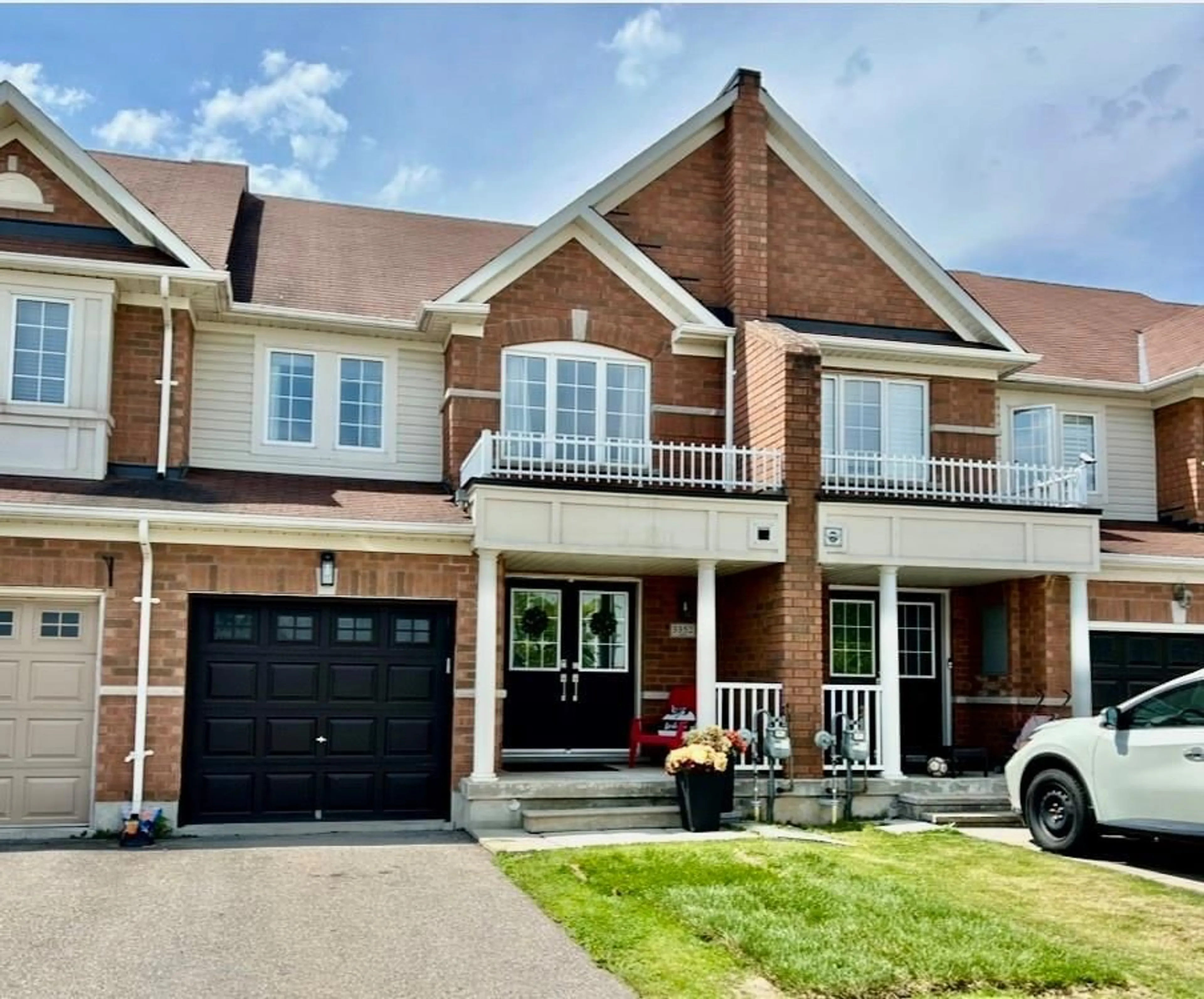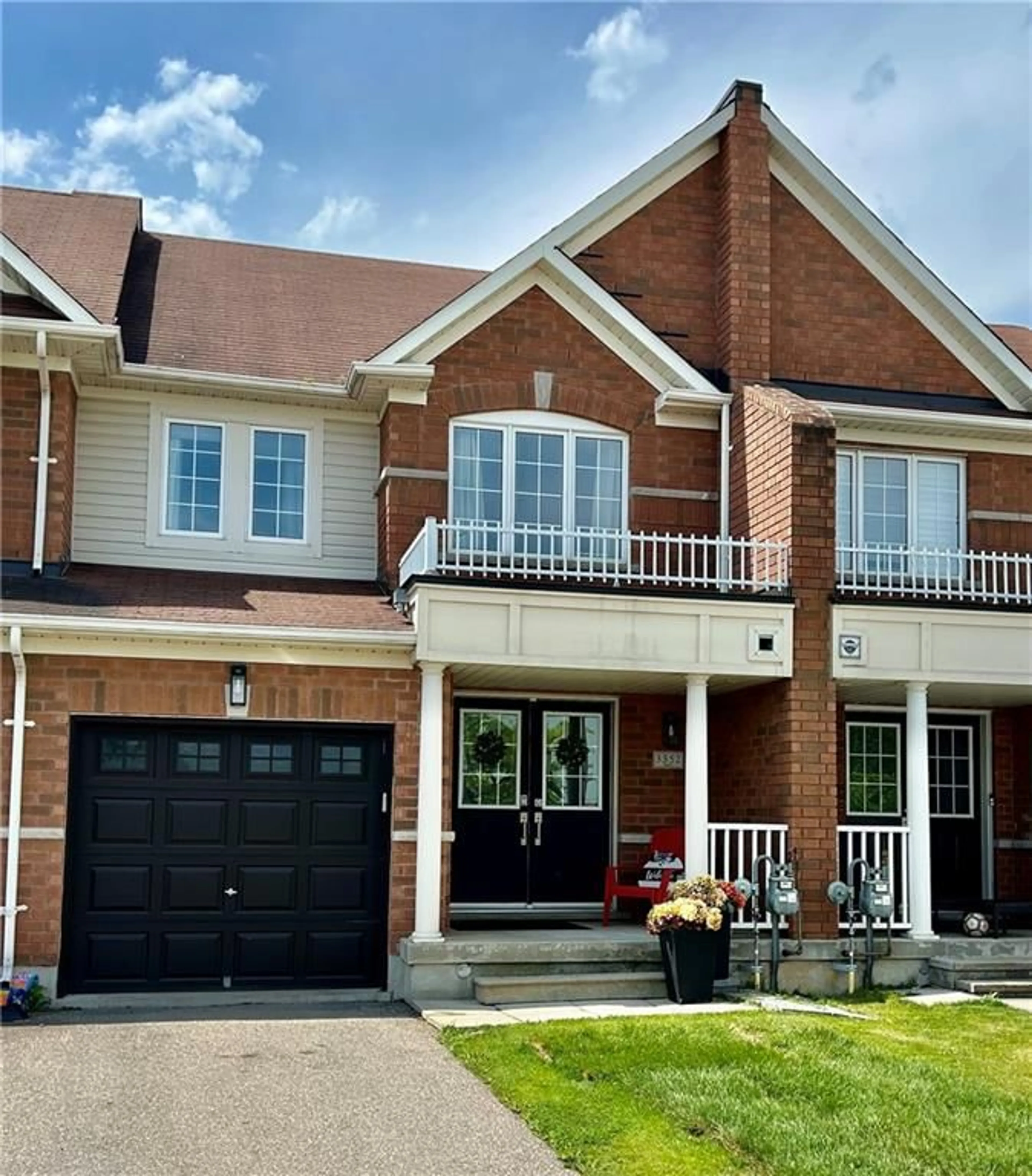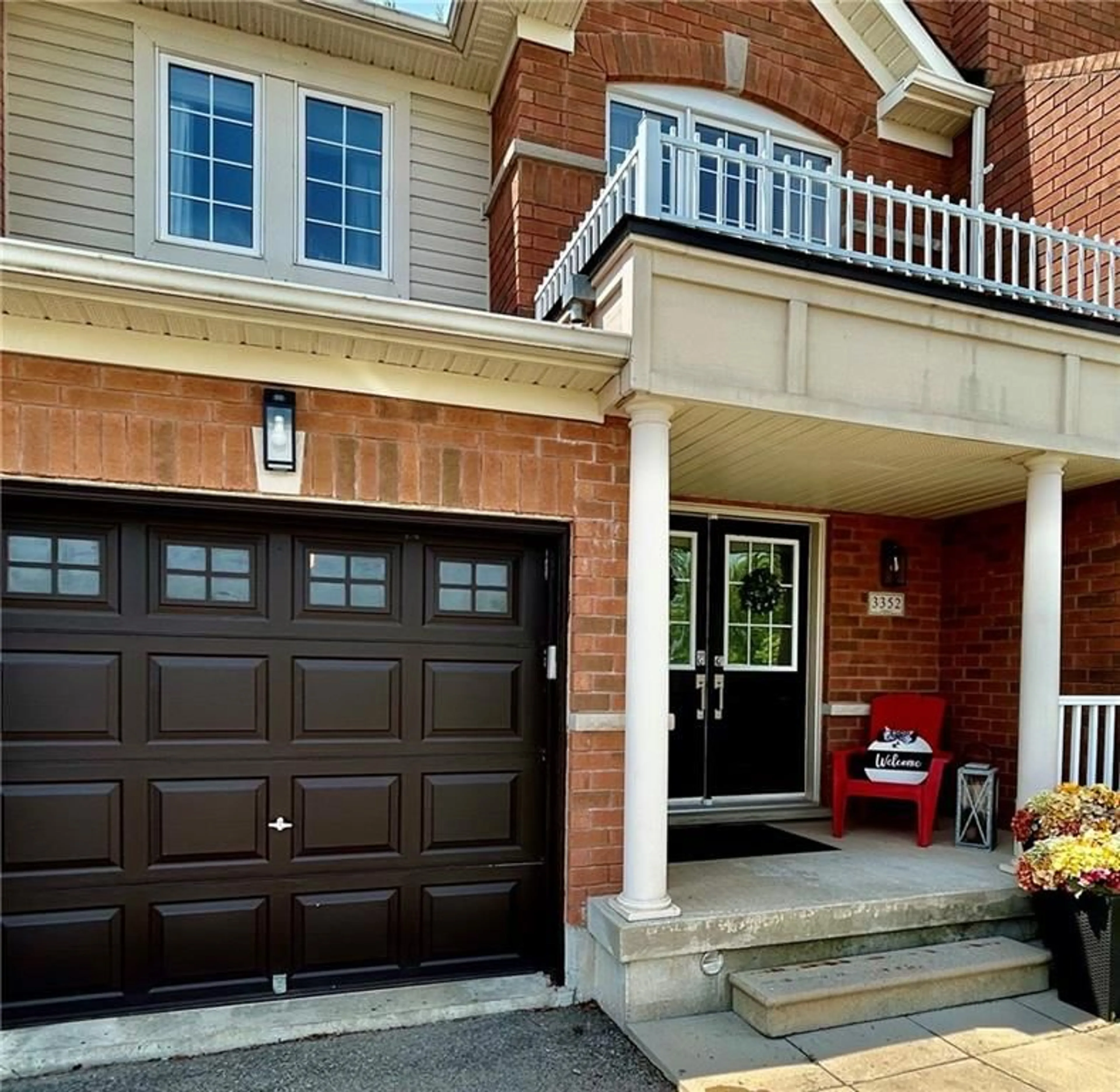3352 Mikalda Rd, Burlington, Ontario L7M 0K9
Contact us about this property
Highlights
Estimated ValueThis is the price Wahi expects this property to sell for.
The calculation is powered by our Instant Home Value Estimate, which uses current market and property price trends to estimate your home’s value with a 90% accuracy rate.$955,000*
Price/Sqft$677/sqft
Days On Market66 days
Est. Mortgage$4,076/mth
Tax Amount (2024)$4,023/yr
Description
This beautifully, newly, renovated townhouse is located in popular Alton West Village. Open the double doors to a wide foyer. with a large closet. This townhome has a lovely kitchen with lots of white cabinetry, pots drawers, pantry, with contemporary gold pulls, an extended white granite counter and new stainless steel appliances. This home is perfect for entertaining. Dining Room area has a patio door that opens to a deck and large backyard with garden. Walk up the new oak staircase to the large bedrooms that share a pretty tiffany inspired 4 pce bathroom. The huge primary bedroom has it's own 4 pce bathroom and large walk-in closet. Each bathroom has a new vanity. The attached garage has a new garage door opener and easy inside entrance. The taupe/grey luxury vinyl flooring is through out. All new modern light fixtures top to bottom. New pleated pull blinds in primary bedroom and one of the other bedrooms. Large windows are flanked by modern curtain panels and black rods. Gas line for BBQ. Close to schools, easy access to 407 and other highways plus shopping make this a truly perfect family home.
Property Details
Interior
Features
2 Floor
Living Room
10 x 16Kitchen
9 x 10Kitchen
9 x 10Dining Room
9 x 8Exterior
Features
Parking
Garage spaces 1
Garage type Attached,Inside Entry, Asphalt
Other parking spaces 1
Total parking spaces 2
Property History
 20
20Get up to 1% cashback when you buy your dream home with Wahi Cashback

A new way to buy a home that puts cash back in your pocket.
- Our in-house Realtors do more deals and bring that negotiating power into your corner
- We leverage technology to get you more insights, move faster and simplify the process
- Our digital business model means we pass the savings onto you, with up to 1% cashback on the purchase of your home


