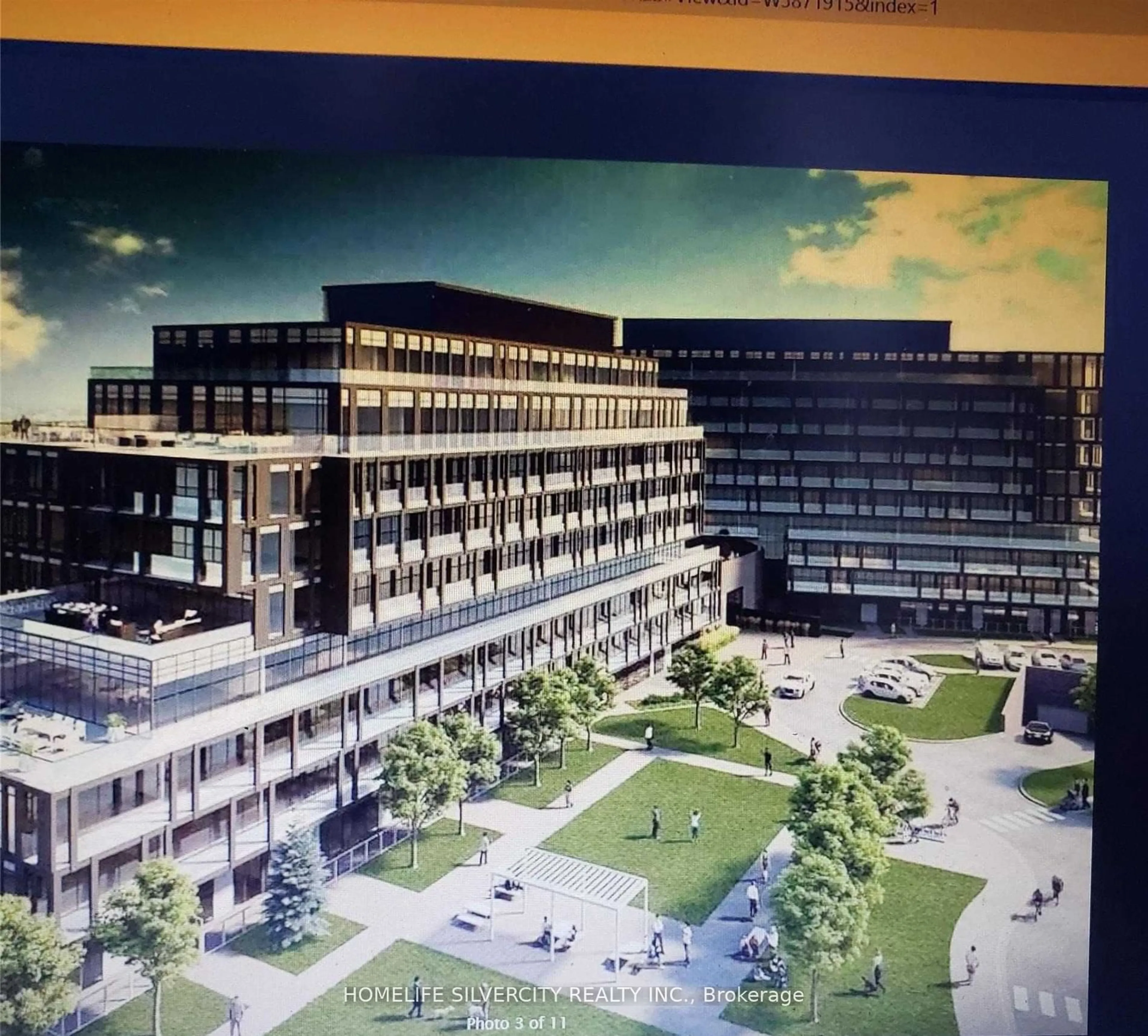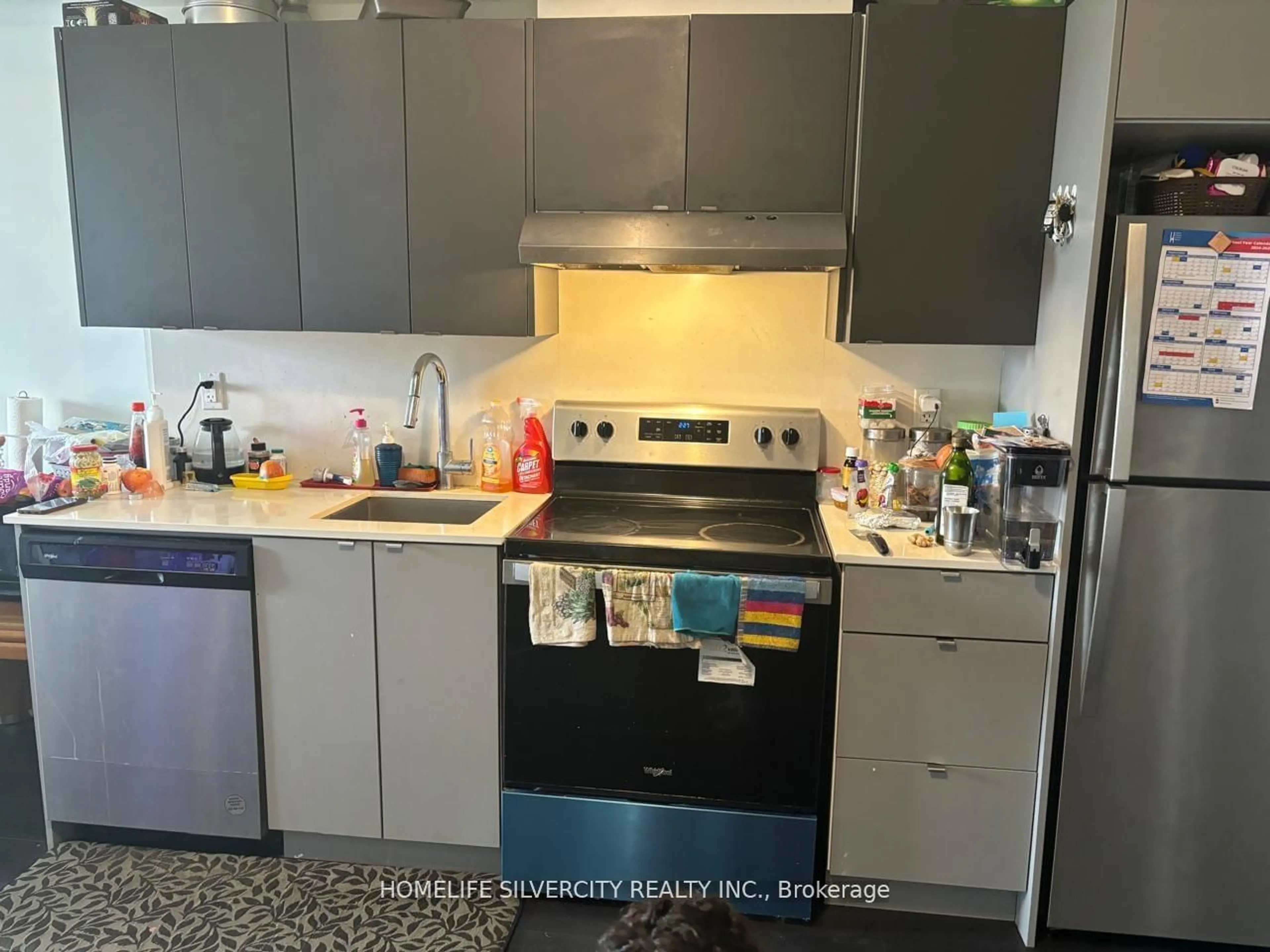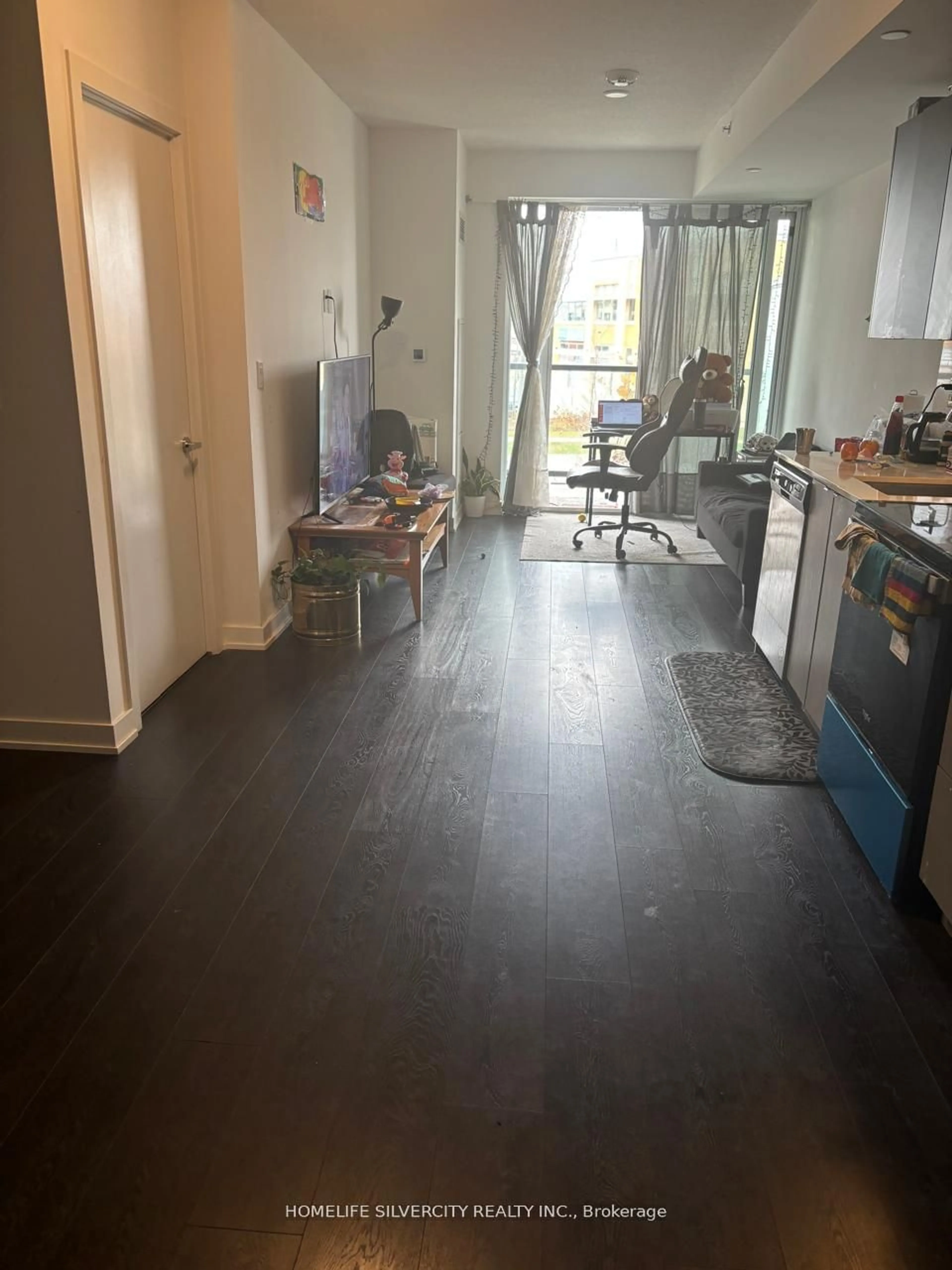3210 Dakota Common #A 218, Burlington, Ontario L7M 2A9
Contact us about this property
Highlights
Estimated ValueThis is the price Wahi expects this property to sell for.
The calculation is powered by our Instant Home Value Estimate, which uses current market and property price trends to estimate your home’s value with a 90% accuracy rate.Not available
Price/Sqft$819/sqft
Est. Mortgage$2,272/mo
Maintenance fees$568/mo
Tax Amount (2024)$2,631/yr
Days On Market28 days
Description
Fantastic 1 bedroom + den condo in Valera Condos! Ideally located in Alton Village, close to shopping, GO trains, parks, trails and Oakville Hospital. This unit features an open concept living room & kitchen with a den that can be utilized as a dining area, office or TV room. The kitchen has euro-style cabinets, quartz counters and stainless steel fridge, stove, built-in dishwasher and built-in microwave. Sliding glass doors in the living room lead to the spacious balcony with northern views. The bedroom has wall-to-wall windows, also with north views. There is a 4pc bath with sleek vanity, quartz counter, under-mounted sink upgraded mirrored medicine cabinet and modern grey tile. Lots of closet space in the entry, as well as a convenient stacked washer and dryer. Building amenities will include 24hr concierge, a luxurious lobby, meeting/dining room, media room, party room, games area, outdoor terrace and pet spa. Also, an outdoor rooftop pool, lounge, BBQ area, fitness centre, yoga space, sauna & steam room are accessed right outside your door on the third level. Internet, 1 parking space and storage locker are also included.
Property Details
Interior
Features
Main Floor
Living
6.73 x 3.00Prim Bdrm
3.94 x 2.672nd Br
2.57 x 2.29Bathroom
2.36 x 1.75Exterior
Features
Parking
Garage spaces 1
Garage type Underground
Other parking spaces 0
Total parking spaces 1
Condo Details
Inclusions
Property History
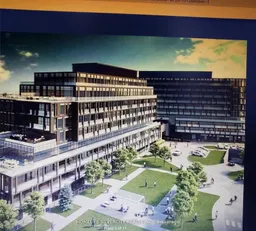 9
9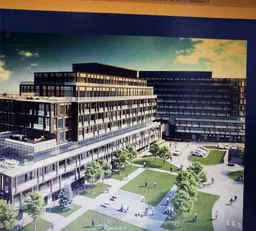 9
9Get up to 1% cashback when you buy your dream home with Wahi Cashback

A new way to buy a home that puts cash back in your pocket.
- Our in-house Realtors do more deals and bring that negotiating power into your corner
- We leverage technology to get you more insights, move faster and simplify the process
- Our digital business model means we pass the savings onto you, with up to 1% cashback on the purchase of your home
