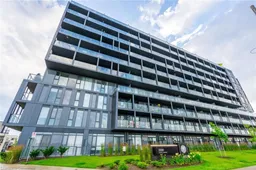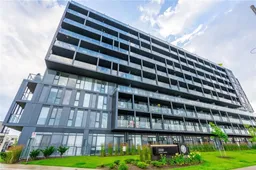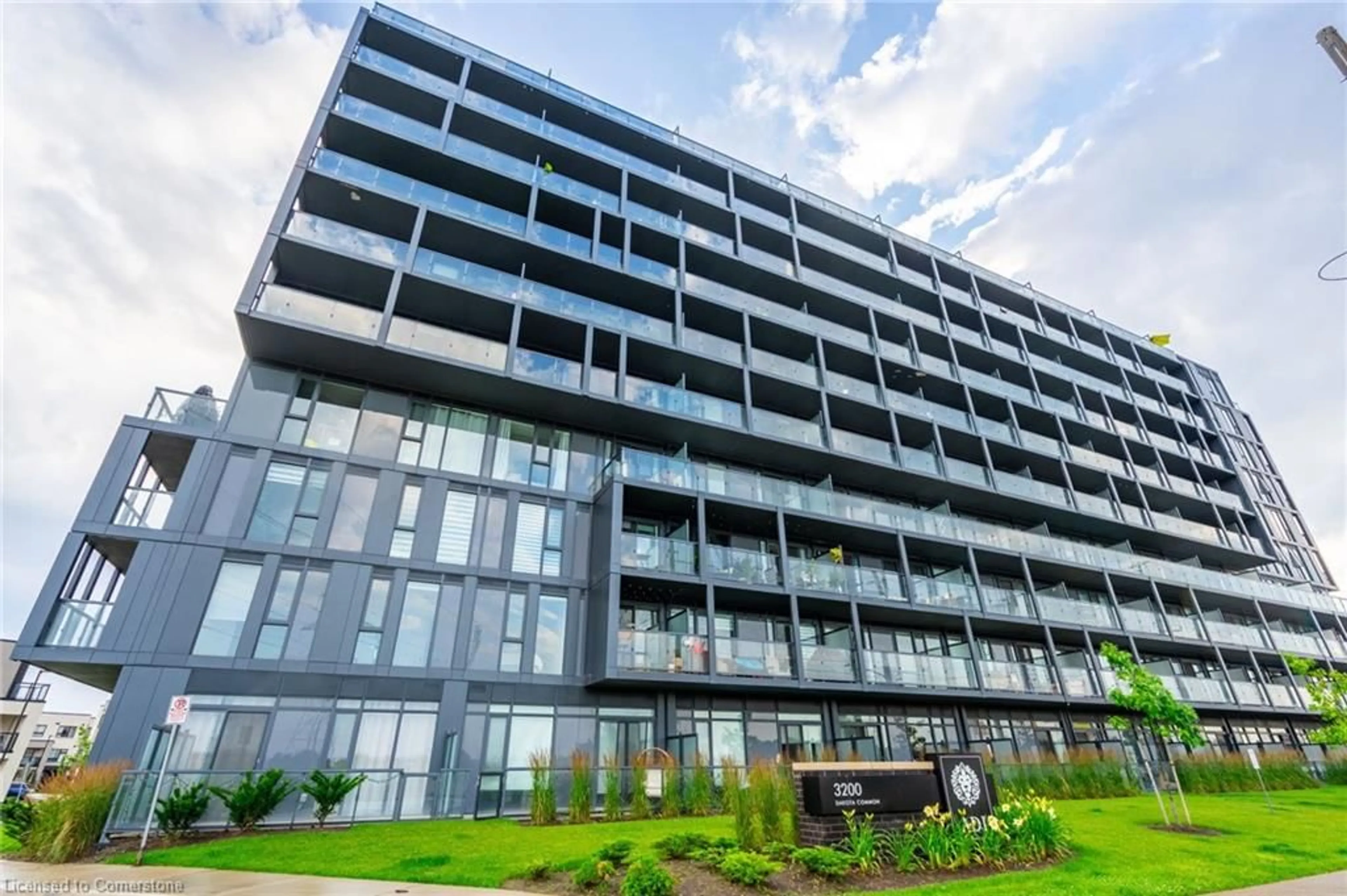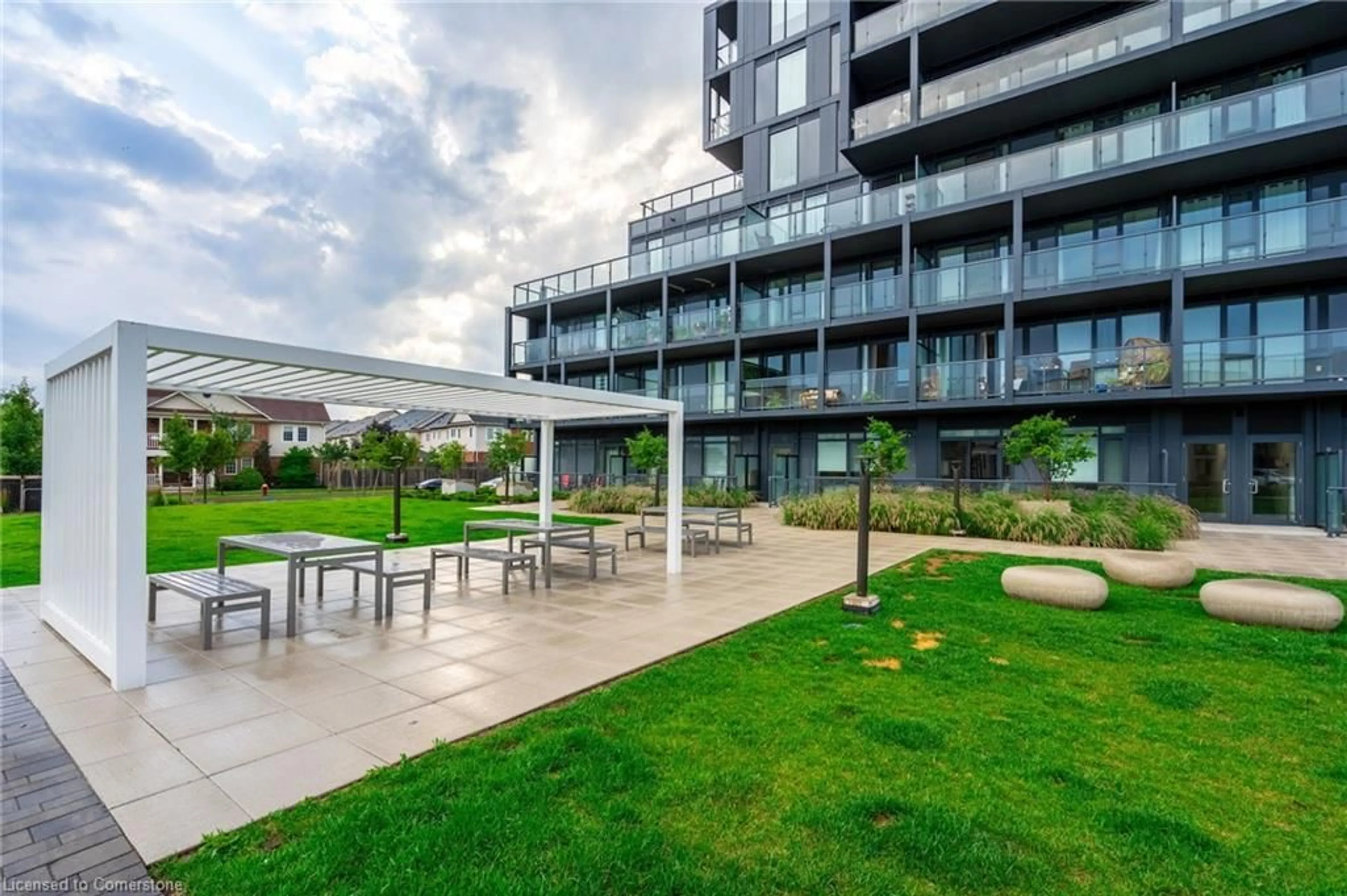3200 Dakota Common #B717, Burlington, Ontario L7M 2A9
Contact us about this property
Highlights
Estimated ValueThis is the price Wahi expects this property to sell for.
The calculation is powered by our Instant Home Value Estimate, which uses current market and property price trends to estimate your home’s value with a 90% accuracy rate.Not available
Price/Sqft$803/sqft
Est. Mortgage$2,555/mo
Maintenance fees$588/mo
Tax Amount (2024)$2,663/yr
Days On Market129 days
Description
Newly built prestigious and contemporary Valera condominium located in prime location and highly sought after Alton Village neighbourhood. This stunning 2 bedroom suite with 9 foot ceilings and floor to ceiling windows has 2 full bath and includes 1 underground parking and 1 storage locker (2nd parking available for only $15,000). Efficient and open-concept layout and design with sizeable and functional rooms, far superior to other suites of similar size in the building. Spacious eat-in kitchen with custom island with seating has loads of counter space, quartz countertop, stainless steel appliances with built-in microwave/hood fan, and lots of storage. Luxury vinyl plank flooring throughout main living areas and bedrooms. Primary bedroom has a 4pc ensuite bath and second bedroom (presently an office/den) has access to another 4 pc bath, both with quartz countertops and beautifully tiled. State of the art building with Smart Home technology. Oversized balcony with views of the quiet courtyard, pristine escarpment, and soothing sunsets has faux-wood floor tiles and Zen-like foliage. Amenities include 24/7 concierge/security, outdoor pool with sundeck and lounge, SHQ area, sauna/steam rooms, gym, exercise area, pet-spa, party room with kitchen, foosball table, and theatre. Close to all amenities including highways, transit, GO Station, restaurants, shopping, high-rated schools, Millcroft Golf Club, Hronte Park, and so much more. Your search ends here! Welcome HOME!!
Property Details
Interior
Features
Main Floor
Bathroom
0 x 04-Piece
Bathroom
0 x 04-piece / ensuite
Exterior
Features
Parking
Garage spaces 1
Garage type -
Other parking spaces 0
Total parking spaces 1
Condo Details
Amenities
Concierge, Fitness Center, Game Room, Media Room, Party Room, Roof Deck
Inclusions
Property History
 35
35 35
35Get up to 1% cashback when you buy your dream home with Wahi Cashback

A new way to buy a home that puts cash back in your pocket.
- Our in-house Realtors do more deals and bring that negotiating power into your corner
- We leverage technology to get you more insights, move faster and simplify the process
- Our digital business model means we pass the savings onto you, with up to 1% cashback on the purchase of your home

