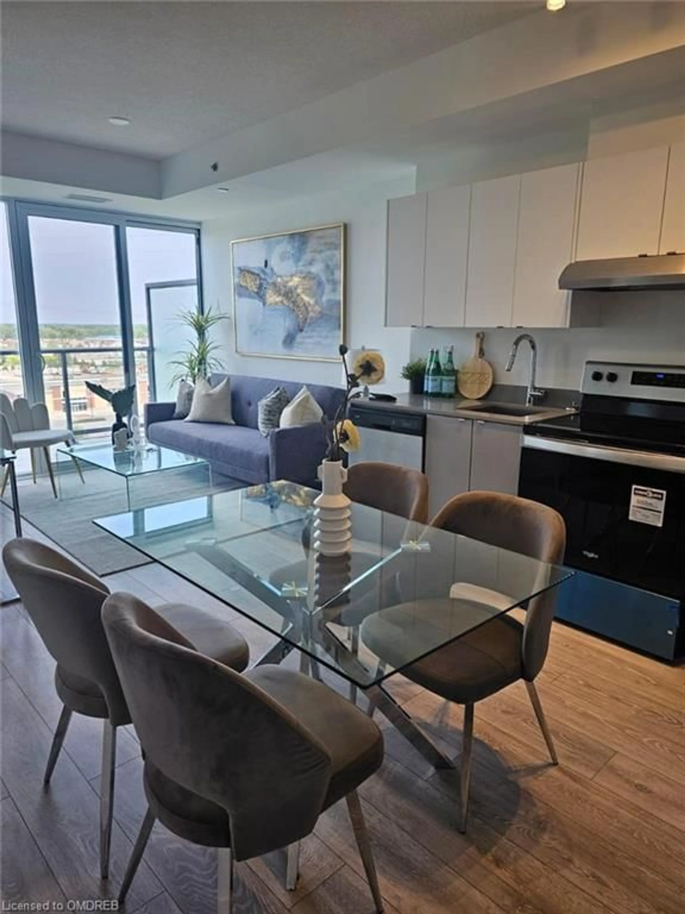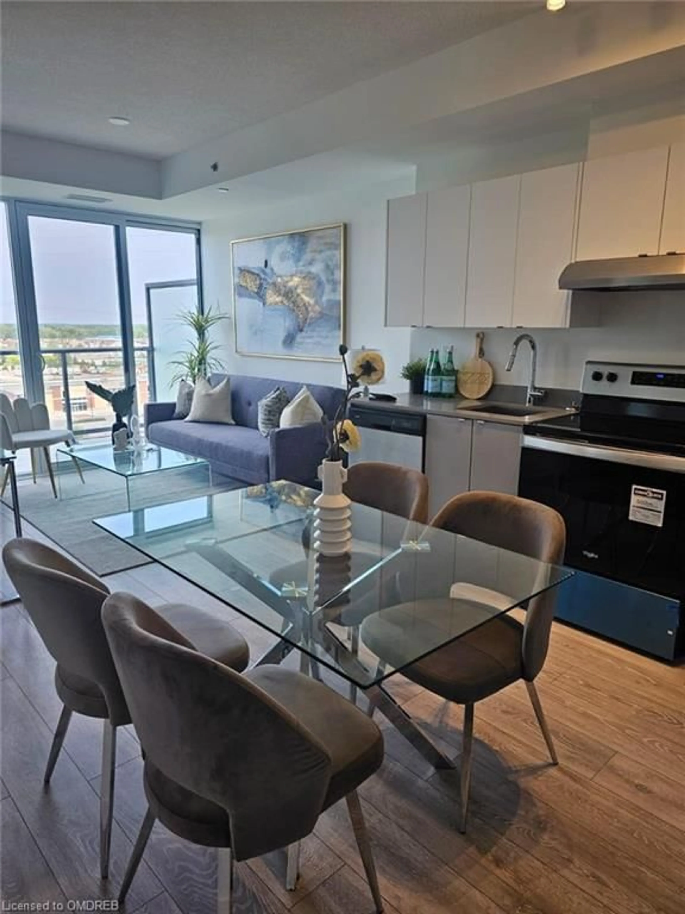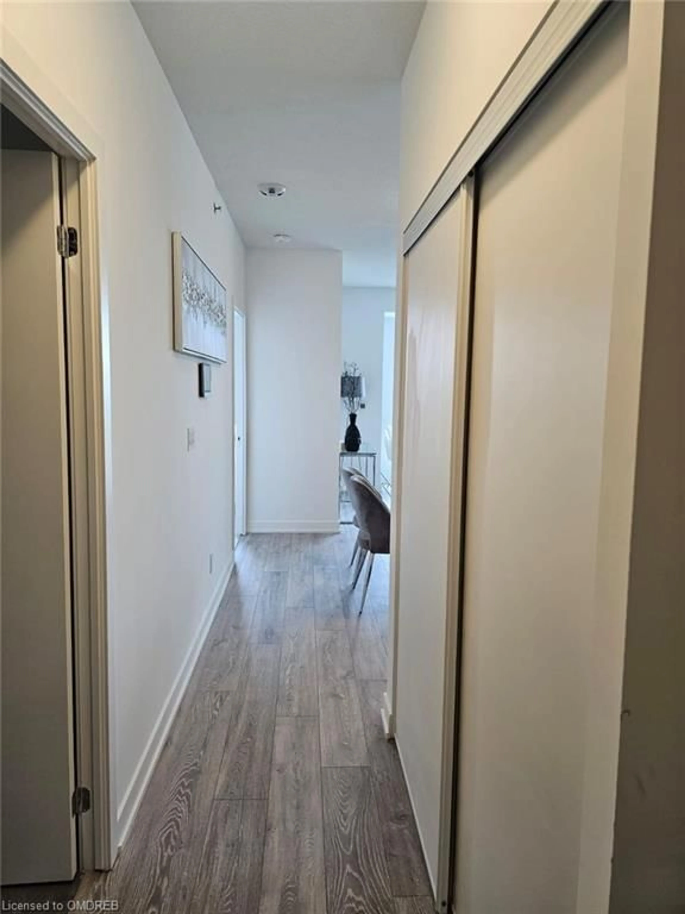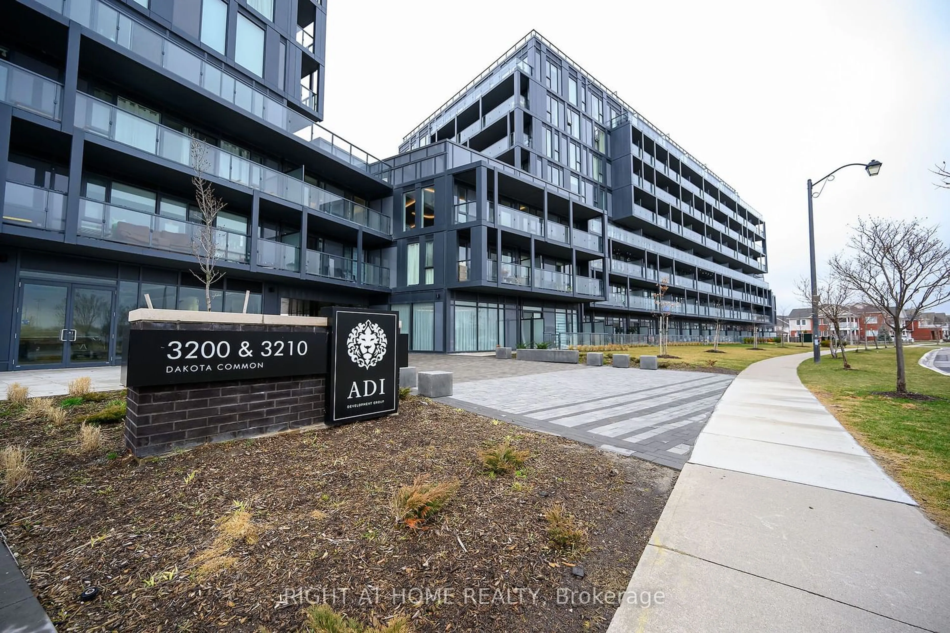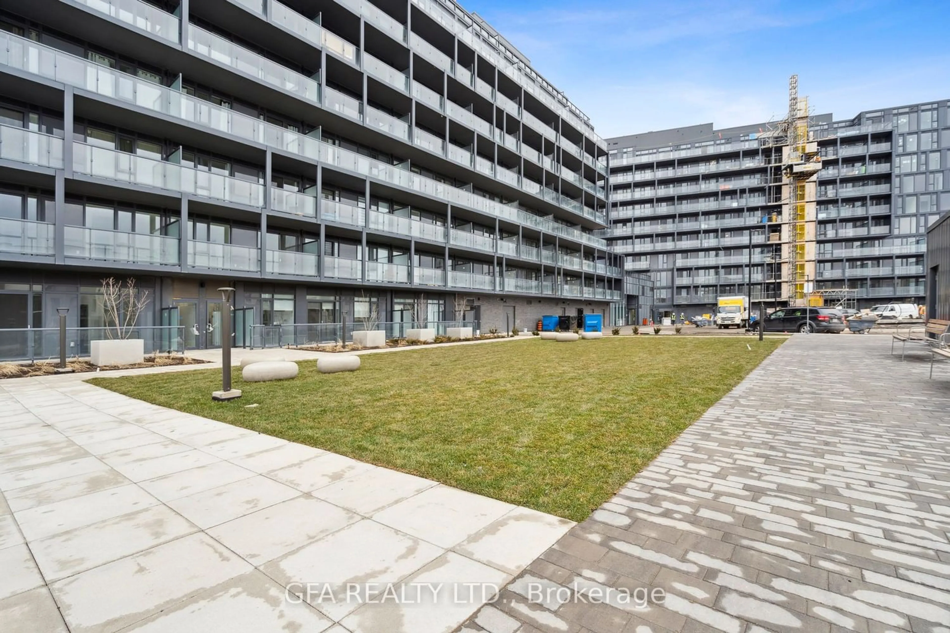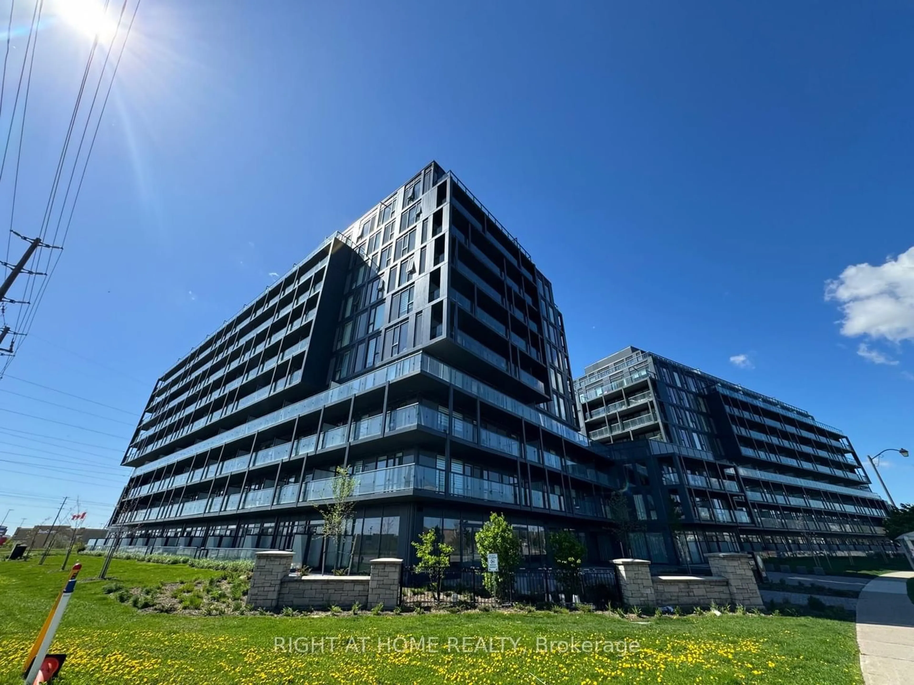3200 Dakota Common #B1010, Halton, Ontario L7M 2A9
Contact us about this property
Highlights
Estimated ValueThis is the price Wahi expects this property to sell for.
The calculation is powered by our Instant Home Value Estimate, which uses current market and property price trends to estimate your home’s value with a 90% accuracy rate.$618,000*
Price/Sqft$816/sqft
Days On Market14 days
Est. Mortgage$2,620/mth
Maintenance fees$541/mth
Tax Amount (2023)$2,900/yr
Description
Penthouse dream Condo! Your search ends here...! Feel the air and open skies in this beautiful upgraded 10th floor 2 Bedroom & 2 Full Washroom Condo at an exceptional location and desirable neighbourhood of Alton Village! Obstacle Free Interior Living Space with A Large Balcony with east exposure. Enjoy the Panoramic views of Escarpment, Pond, City line! Soaring 9' Ceilings, Wide Plank Laminate Floors, Premium Stainless Steel Appliances With Modern Finishes throughout and upgraded kitchen and bath. Resort Style building Amenities Include Party & Games Room, Meeting Hall With Kitchenette And Private Outdoor Terrace, Pet Spa, Fitness-Gym , Yoga studio, Sauna, Rooftop Terrace With Pool & Sauna, And BBQ Zone. Conveniently Located , Just Minutes To Hwy 407 & QEW, Appleby Go Station, transit right at front,And Steps To Shopping Plaza, high rated Schools And Parks. 1Parking & 1 Locker Included... Don't miss your chance for a lifestyle upgrade, act now before its too late!
Property Details
Interior
Features
Main Floor
Foyer
Bedroom Primary
2.87 x 3.20Bedroom
2.64 x 2.72Kitchen
3.66 x 3.48Exterior
Features
Parking
Garage spaces -
Garage type -
Total parking spaces 1
Condo Details
Amenities
Concierge, Party Room, Pool, Sauna, Parking
Inclusions
Property History
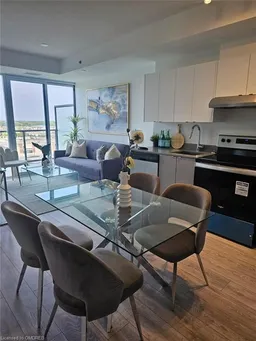 30
30Get an average of $10K cashback when you buy your home with Wahi MyBuy

Our top-notch virtual service means you get cash back into your pocket after close.
- Remote REALTOR®, support through the process
- A Tour Assistant will show you properties
- Our pricing desk recommends an offer price to win the bid without overpaying
