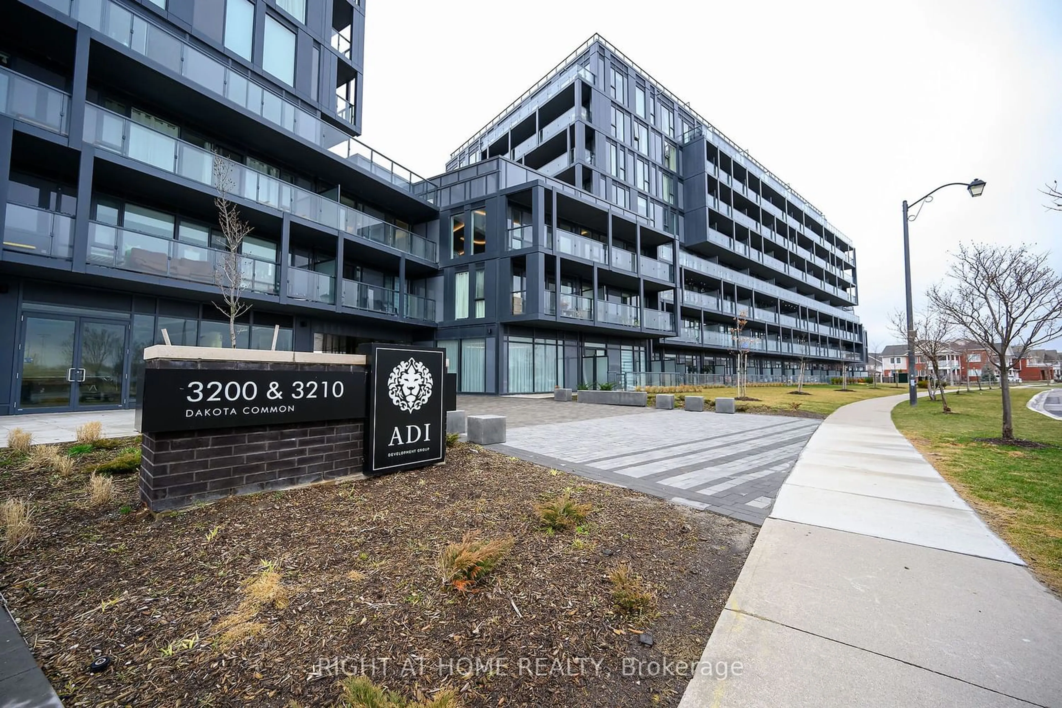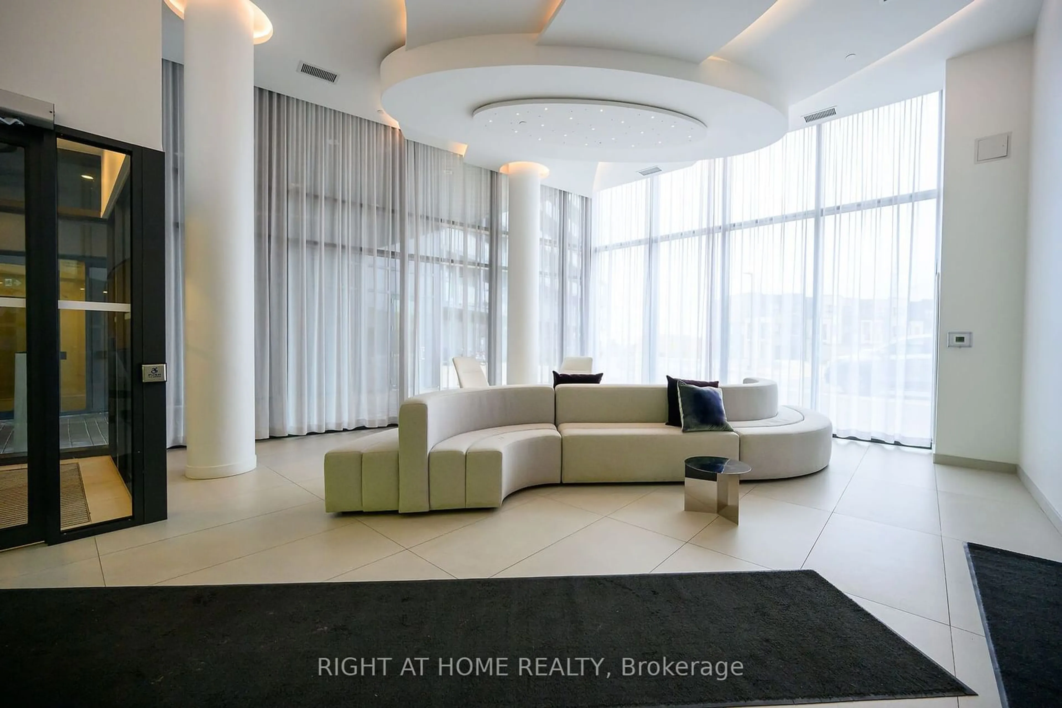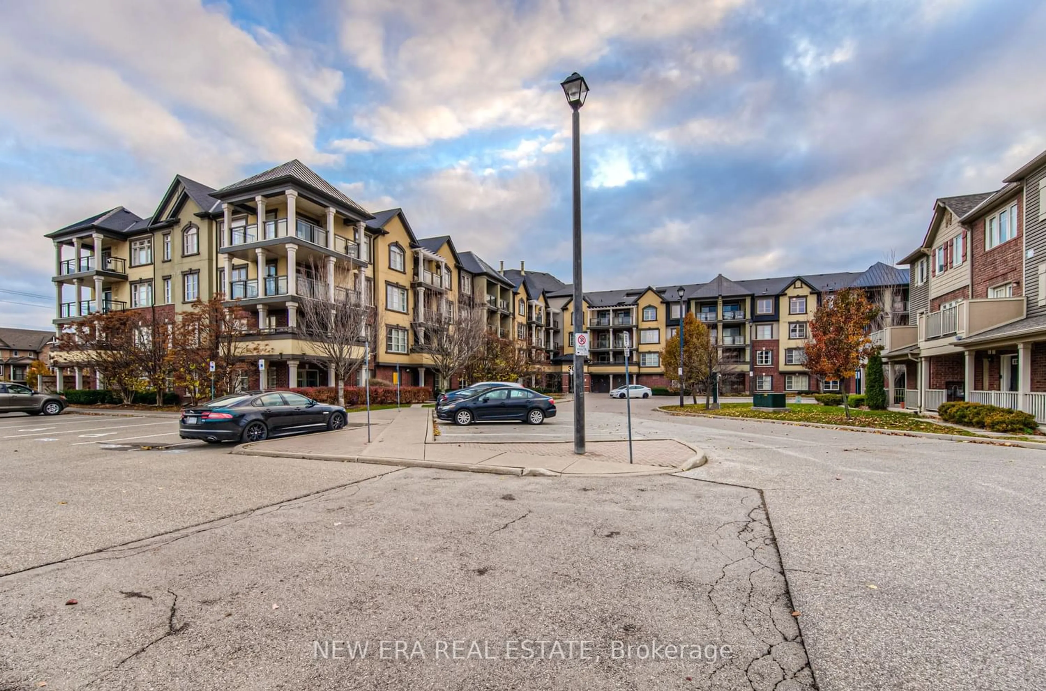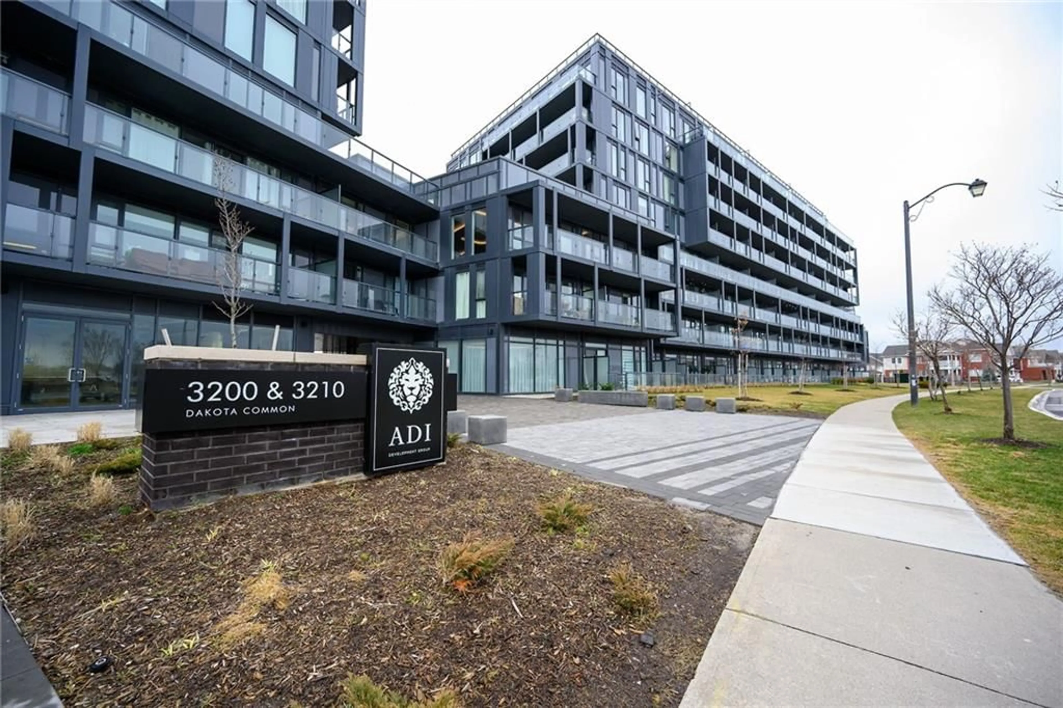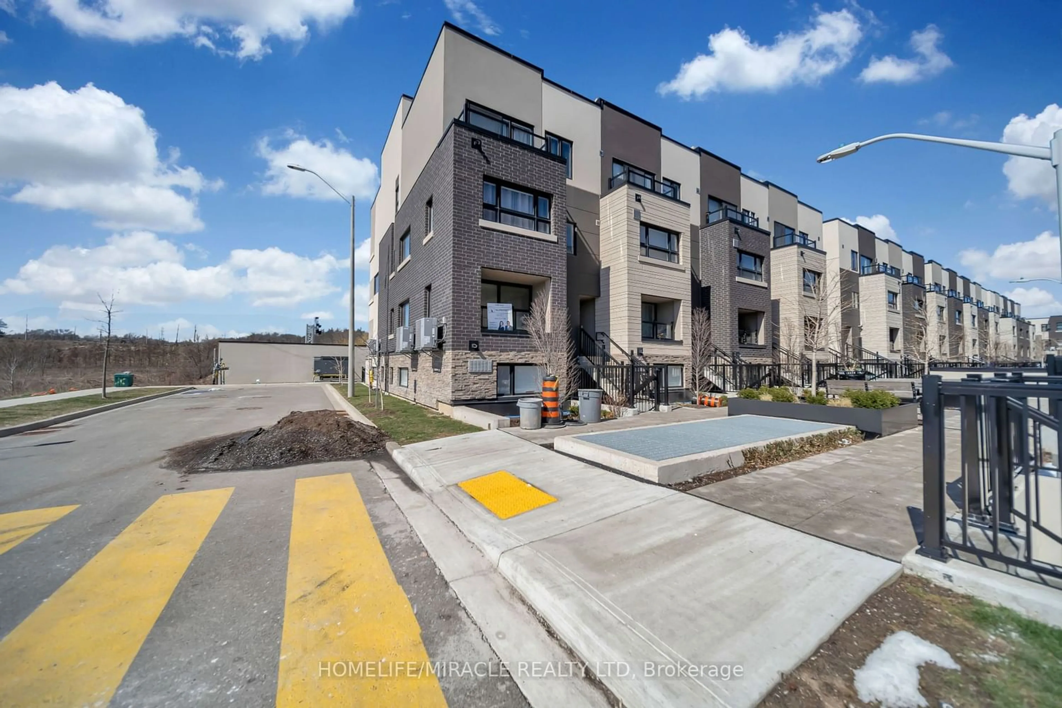3210 Dakota Common #A907, Burlington, Ontario L7M 2A8
Contact us about this property
Highlights
Estimated ValueThis is the price Wahi expects this property to sell for.
The calculation is powered by our Instant Home Value Estimate, which uses current market and property price trends to estimate your home’s value with a 90% accuracy rate.$639,000*
Price/Sqft$911/sqft
Days On Market46 days
Est. Mortgage$2,920/mth
Maintenance fees$698/mth
Tax Amount (2024)$3,230/yr
Description
!! UPGRADED PENTHOUSE SUITE WITH TWO BEDROOMS, TWO FULL BATHROOMS, TWO PREMIUM PARKING SPOTS & TWO LOCKERS !! Newly built state of the art building in most desirable Alton Village. Over 1000 sq ft of indoor & outdoor space with Southern views. The list of upgrades is impressive & extensive. Custom kitchen island with breakfast bar, Quartz counters & backsplash, stainless steel Kitchen Aid appliances & under-mount lighting. Harrington 7 plank luxury vinyl flooring, mirrored closet doors & custom motorized blinds. Primary retreat with stunning views, pot lights, sliding barn door for easy access to the walk-in closet with built-in organizers & ensuite bathroom with upgraded walk-in glass shower. Large living room with loads of light & walk out to the 250+ sq ft balcony. Perfect for relaxing or entertaining. Second bedroom with wall to wall closet & second full bathroom with a bathtub. In-suite stackable washer & dryer. The building amenities are that of a 5 star hotel with a roof top patio, outdoor pool, BBQ & lounge area, gym, yoga studio, sauna, steam room, change rooms, party room, entertainment lounge, pet spa, 24 hour concierge & ample visitor parking. The units are equipped with Smart Suite access. Only 7 suites on the Penthouse level. Walk to a plethora of shops & restaurants. Close to the 407, QEW & public transit. Energy efficient. Pet friendly. This is one spectacular property!
Property Details
Interior
Features
Main Floor
Foyer
1.52 x 2.82Mirrored Closet / Vinyl Floor / South View
Kitchen
2.74 x 3.86Breakfast Bar / Quartz Counter / South View
Living
2.92 x 4.72Combined W/Kitchen / Sliding Doors / South View
Prim Bdrm
3.17 x 3.33W/I Closet / Closet Organizers / South View
Exterior
Features
Parking
Garage spaces 2
Garage type Underground
Other parking spaces 0
Total parking spaces 2
Condo Details
Inclusions
Property History
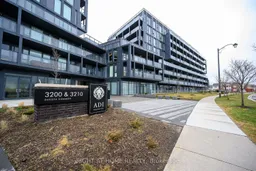 40
40Get an average of $10K cashback when you buy your home with Wahi MyBuy

Our top-notch virtual service means you get cash back into your pocket after close.
- Remote REALTOR®, support through the process
- A Tour Assistant will show you properties
- Our pricing desk recommends an offer price to win the bid without overpaying
