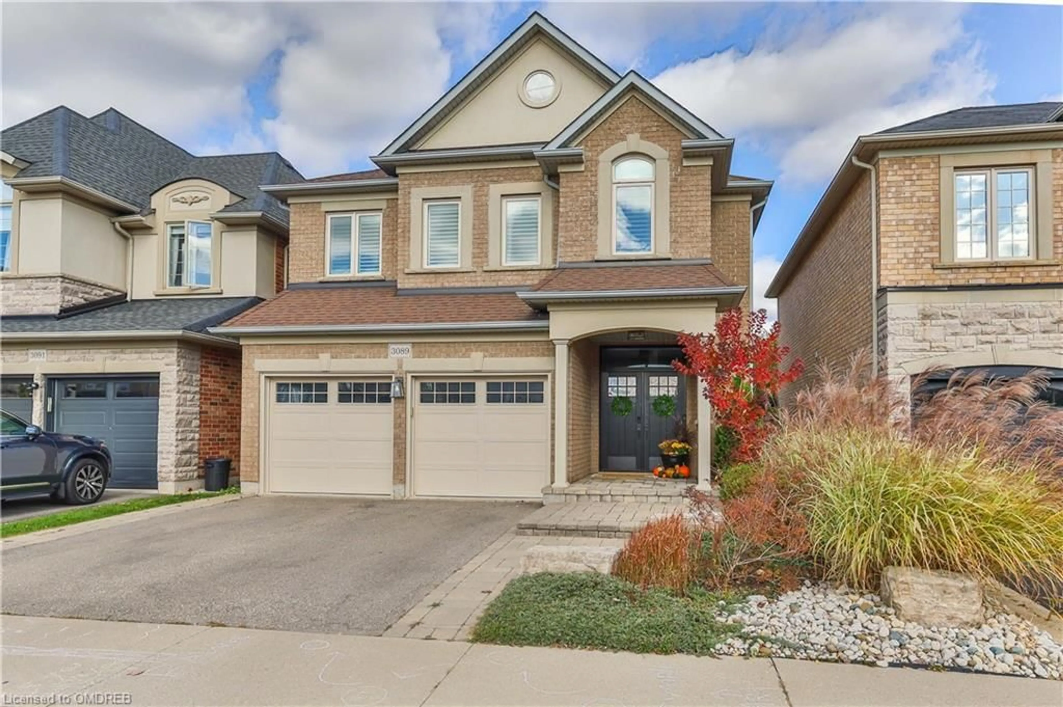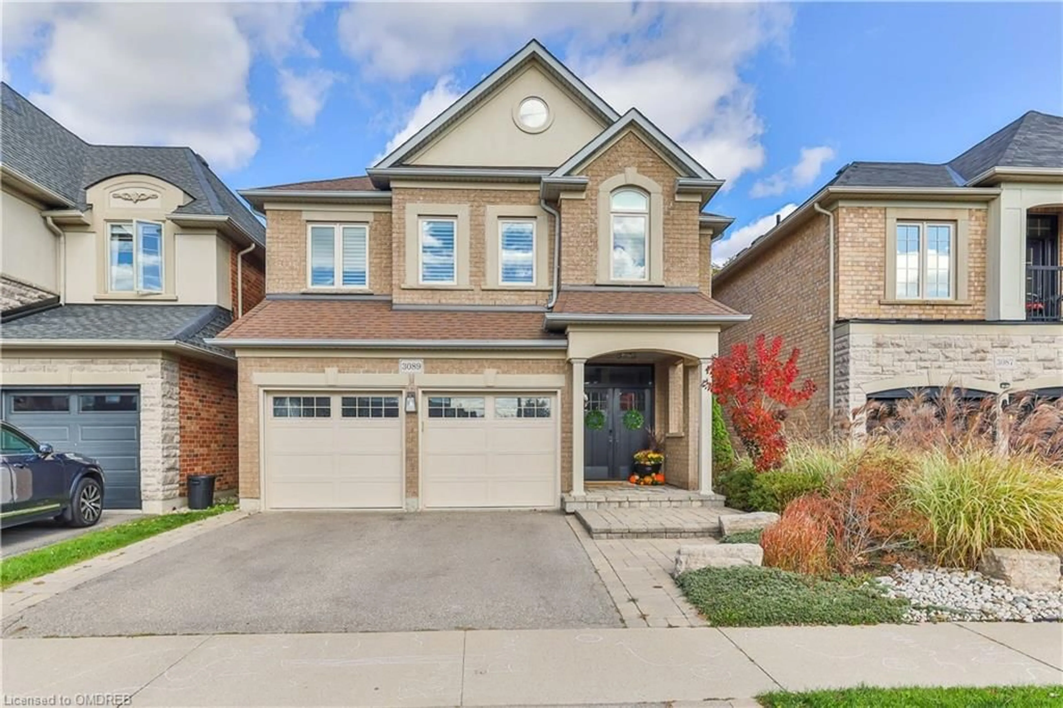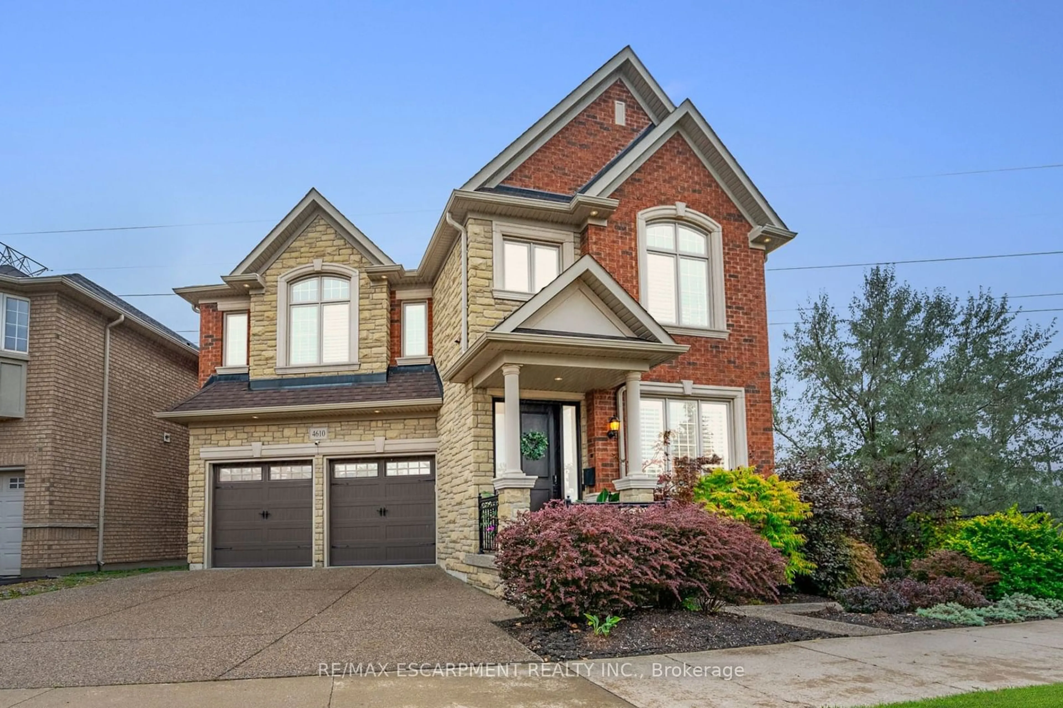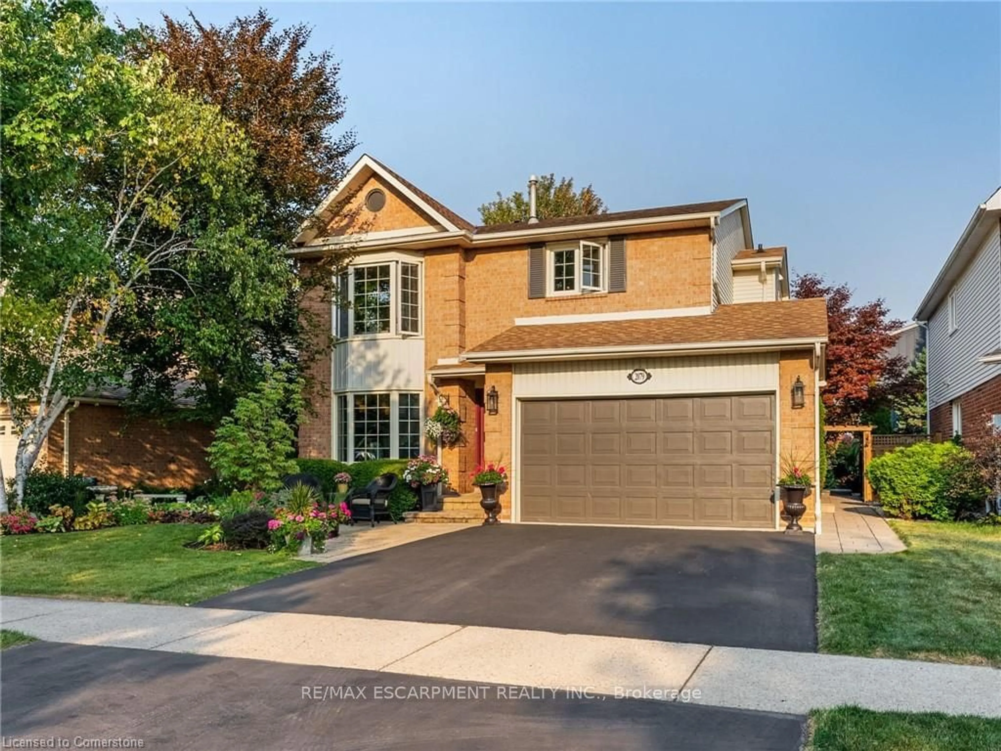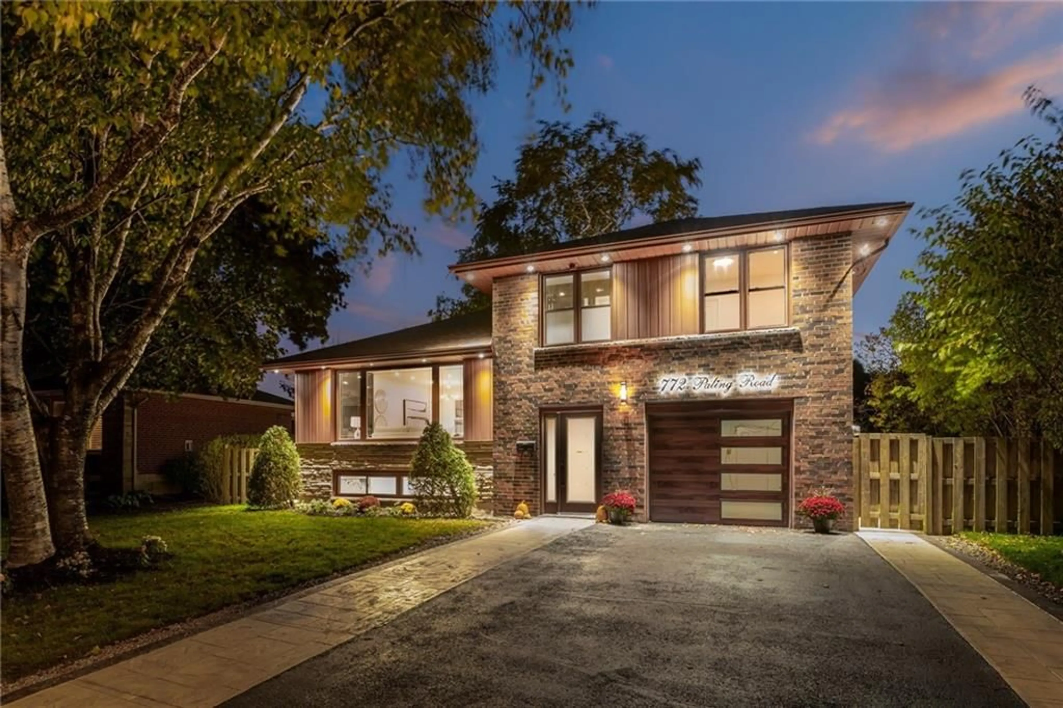3089 Ferguson Dr, Burlington, Ontario L7M 0G6
Contact us about this property
Highlights
Estimated ValueThis is the price Wahi expects this property to sell for.
The calculation is powered by our Instant Home Value Estimate, which uses current market and property price trends to estimate your home’s value with a 90% accuracy rate.Not available
Price/Sqft$562/sqft
Est. Mortgage$6,094/mo
Tax Amount (2024)$5,876/yr
Days On Market22 days
Description
Welcome to this tastefully upgraded, and modern designed Alton Village home with over 2500sf of finished living space. The spacious foyer was designed with a busy family lifestyle in mind. The stunning open concept main floor plan leads you through the dining area into the cozy and modern living room with gas fireplace. Every chef will love the newly renovated kitchen with quartz countertops, herringbone tiled backsplash, cabinetry, top of the line KitchenAid appliances and separate food prep counter with additional storage. With the kitchen, dining room and living area all connected, it makes for a special home to host your most important family events. The second floor offers 3 sizeable bedrooms with a spacious lounge. The lounge can easily be converted into a 4th bedroom on this floor. The primary bedroom offers plenty of closet space and a renovated ensuite with room for a dressing table. The lower level is perfect for entertaining complete with gas fireplace and wet bar with fridge. A rare find to have an Alton Village home with backyard privacy as it overlooks a lush ravine. Enjoy looking into green space as opposed to your neighbour’s backyard. The stone patio, built-in stone BBQ area, artificial grass and covered pergola with gas fire table complete this backyard oasis. Perfect location for commuters as you are close to all major highways. The amenities in Alton Village make this one of the most convenient neighbourhoods in all of Burlington.
Property Details
Interior
Features
Main Floor
Dining Room
22 x 12.09Kitchen
16 x 11.01Living Room
3.68 x 3.33Bathroom
1.93 x 0.812-Piece
Exterior
Features
Parking
Garage spaces 2
Garage type -
Other parking spaces 2
Total parking spaces 4
Property History
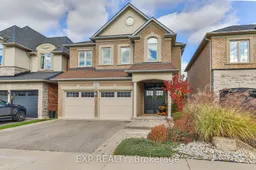 40
40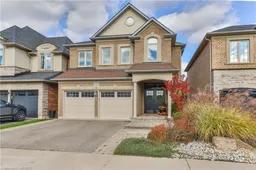 41
41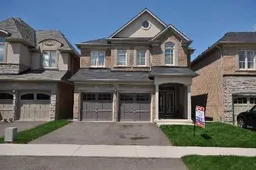 9
9Get up to 1% cashback when you buy your dream home with Wahi Cashback

A new way to buy a home that puts cash back in your pocket.
- Our in-house Realtors do more deals and bring that negotiating power into your corner
- We leverage technology to get you more insights, move faster and simplify the process
- Our digital business model means we pass the savings onto you, with up to 1% cashback on the purchase of your home
