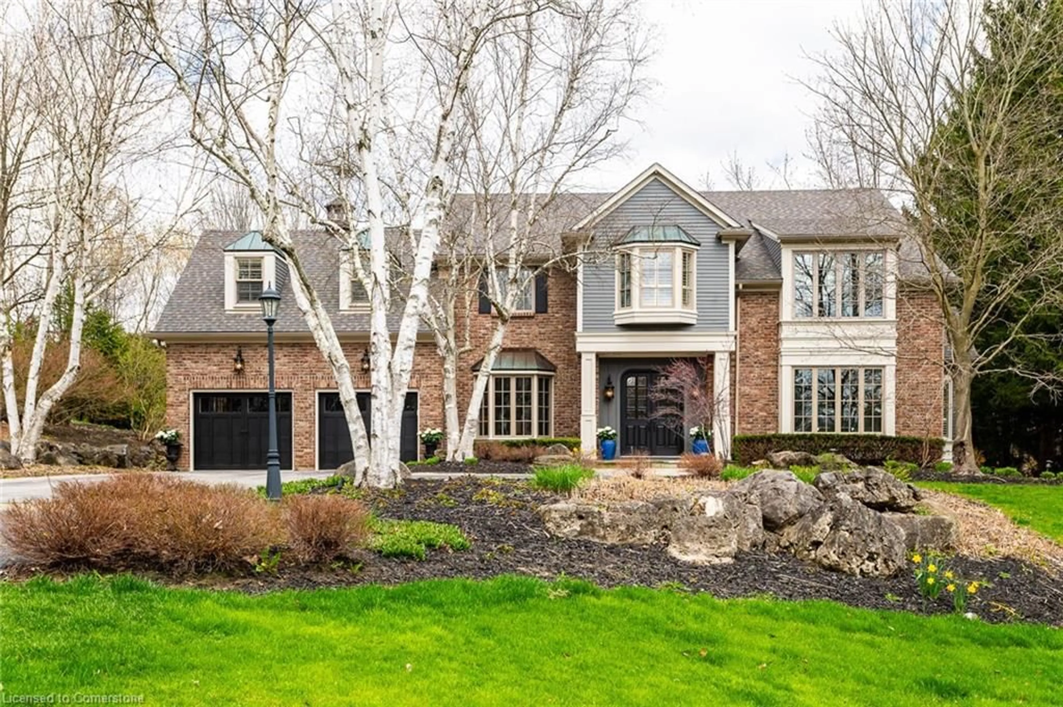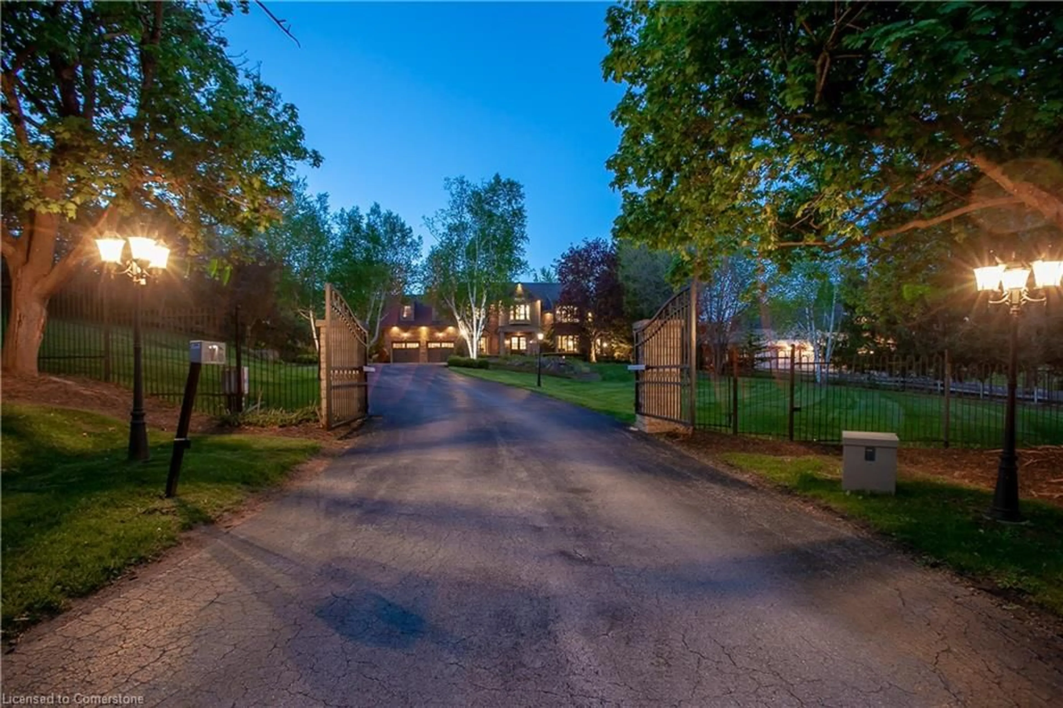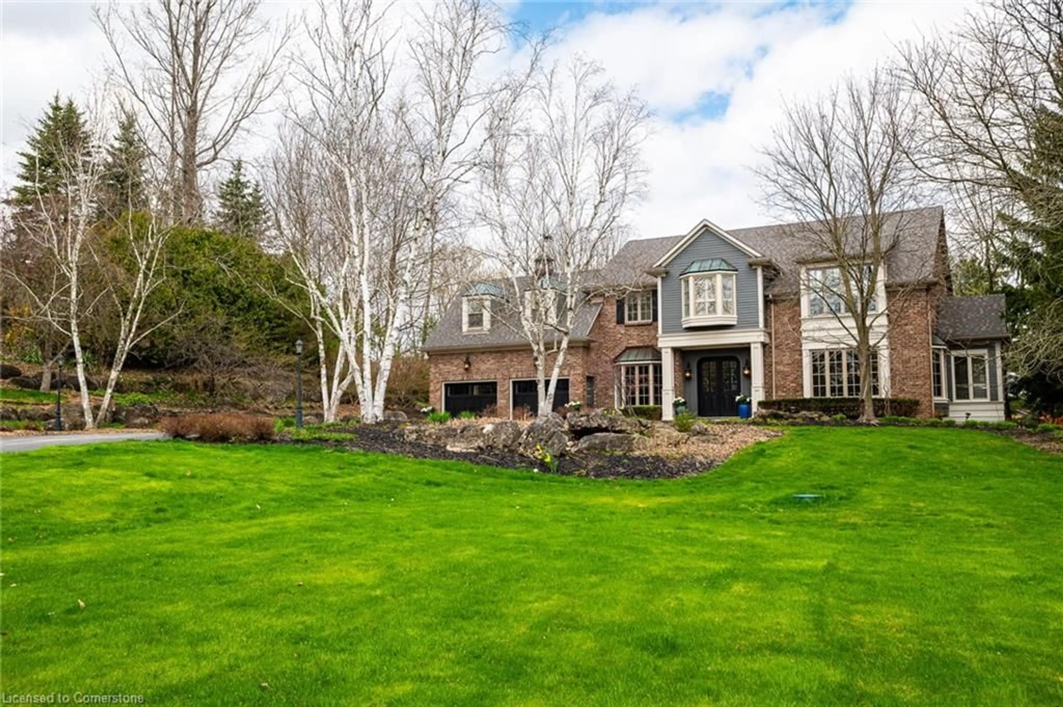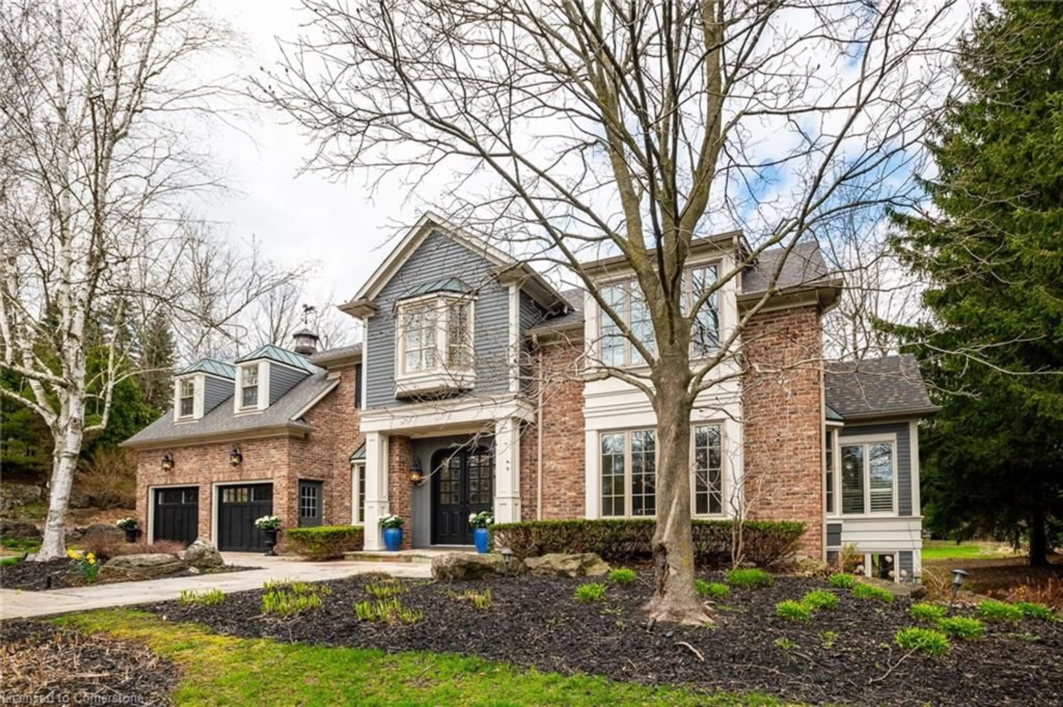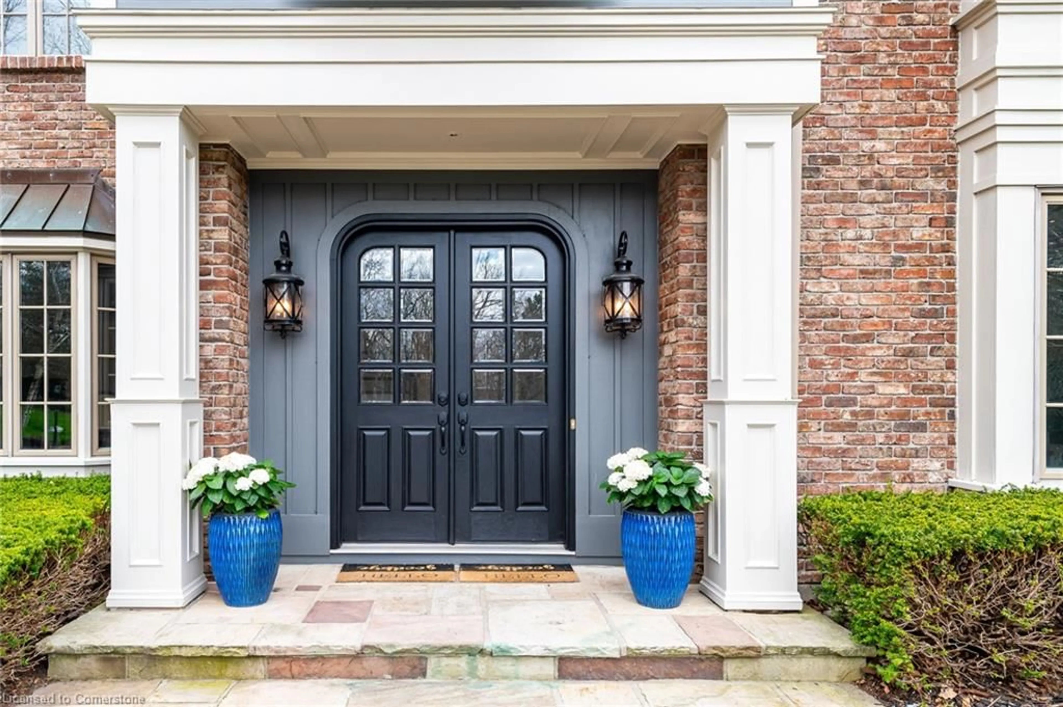6345 Mcniven Crt, Burlington, Ontario L7P 0K7
Contact us about this property
Highlights
Estimated ValueThis is the price Wahi expects this property to sell for.
The calculation is powered by our Instant Home Value Estimate, which uses current market and property price trends to estimate your home’s value with a 90% accuracy rate.Not available
Price/Sqft$797/sqft
Est. Mortgage$14,038/mo
Tax Amount (2024)$11,573/yr
Days On Market22 days
Description
Introducing a magnificent country estate nestled in the village of Kilbride, just minutes away from city amenities. This stunning custom-built Branthaven home, situated on 1.5 acres of lush grounds behind an electronic gated entry, offers unparalleled luxury. With a new pool liner (2023), a new heater (2023), New attic insulation (2023), Kitchen (2023), dog wash, new floors (2023), and freshly painted exterior and interior (2023), this residence is truly exceptional. Featuring solid oak and glass 8 ft doors, 9 ft ceilings, and approximately 6,000 square feet of luxurious finishes, including heated bathroom flooring (except in the lower level), Highlights include a breathtaking master ensuite, hardwood floors, and 3 fireplaces. The fully finished lower level boasts an additional bedroom, 3-piece bath, and wet bar. Step outside to discover a fabulous backyard oasis complete with a salt-water in-ground pool, expansive newer composite deck, and pool house.
Property Details
Interior
Features
Main Floor
Kitchen
24 x 14fireplace / hardwood floor
Dining Room
16.07 x 12.1bay window / coffered ceiling(s) / hardwood floor
Living Room
19.01 x 14.02bay window / hardwood floor
Family Room
18.1 x 15.03bay window / fireplace / hardwood floor
Exterior
Features
Parking
Garage spaces 2
Garage type -
Other parking spaces 6
Total parking spaces 8
Get up to 1% cashback when you buy your dream home with Wahi Cashback

A new way to buy a home that puts cash back in your pocket.
- Our in-house Realtors do more deals and bring that negotiating power into your corner
- We leverage technology to get you more insights, move faster and simplify the process
- Our digital business model means we pass the savings onto you, with up to 1% cashback on the purchase of your home
