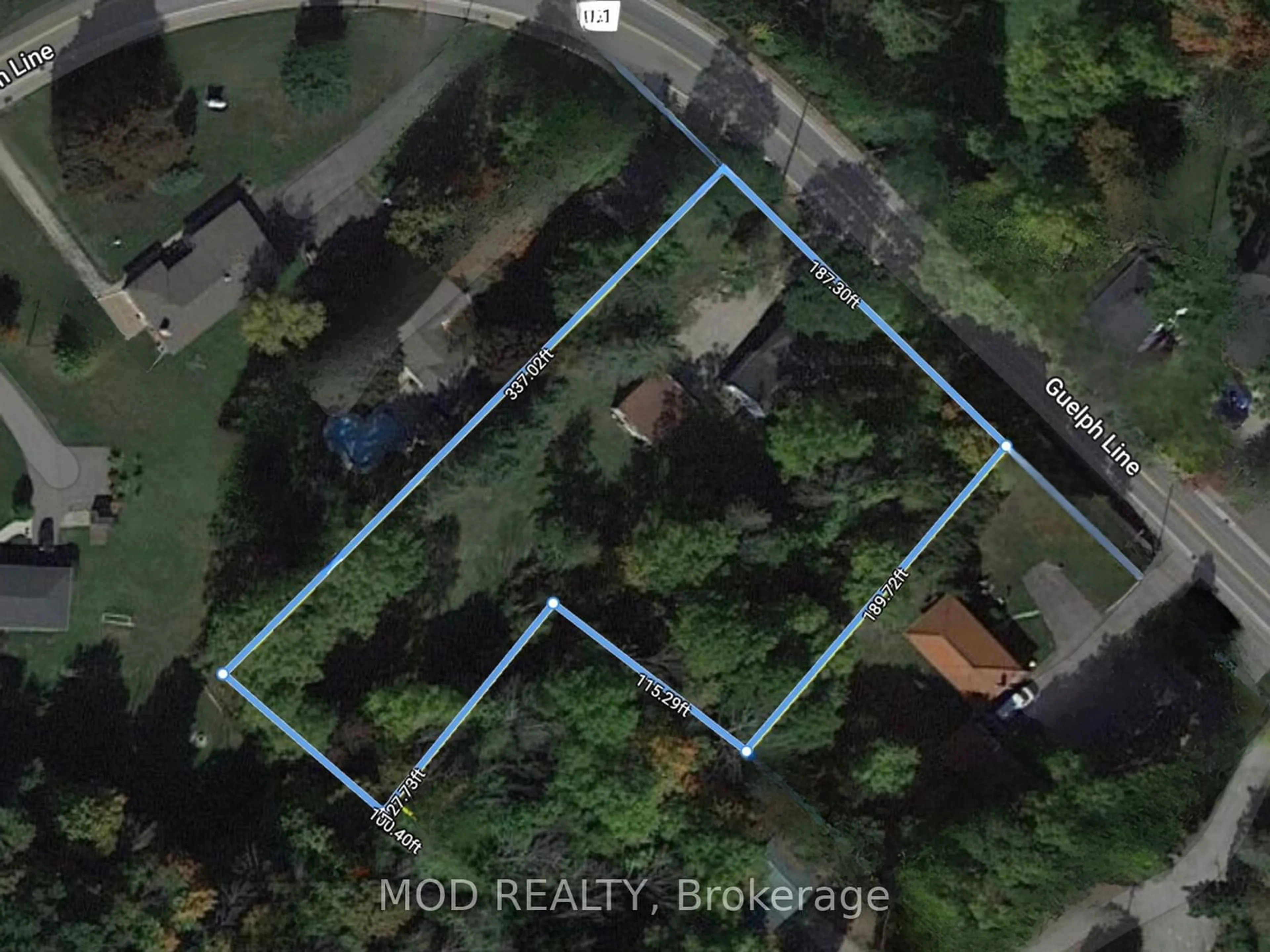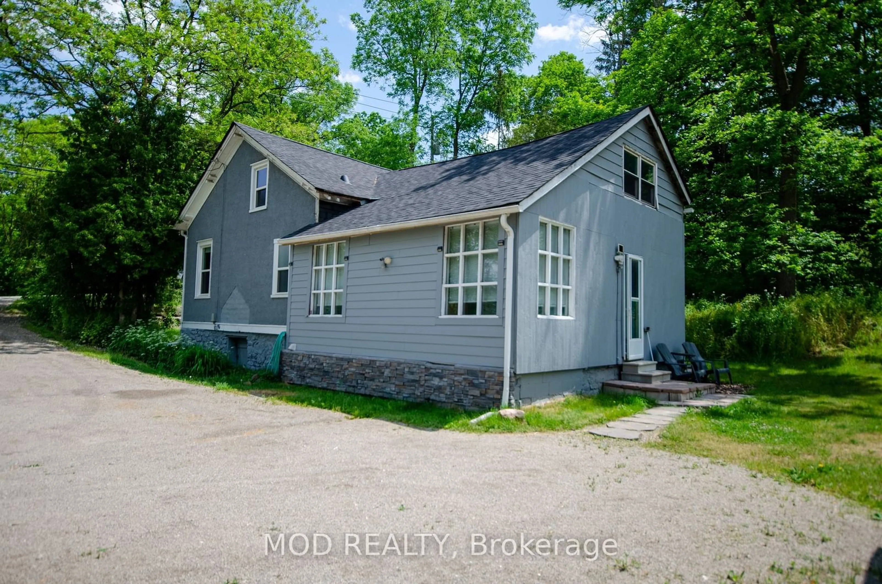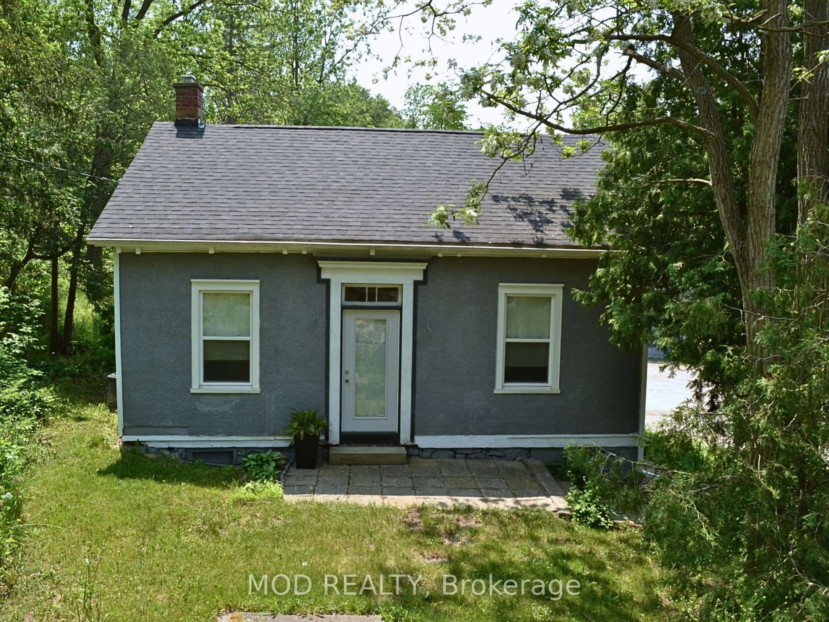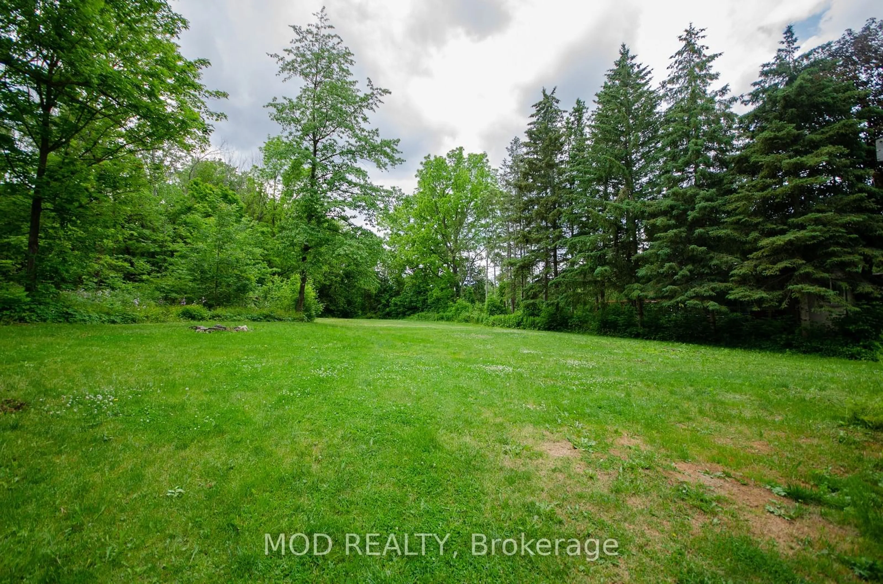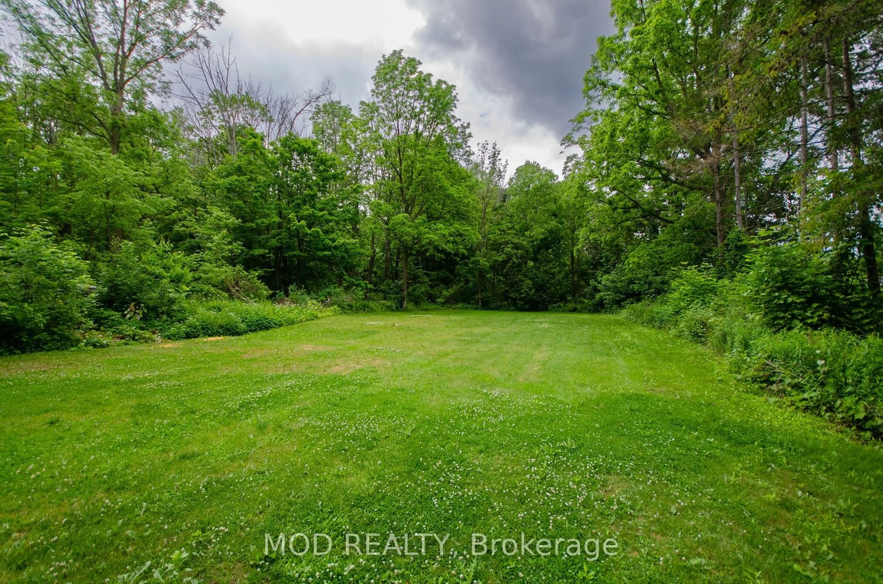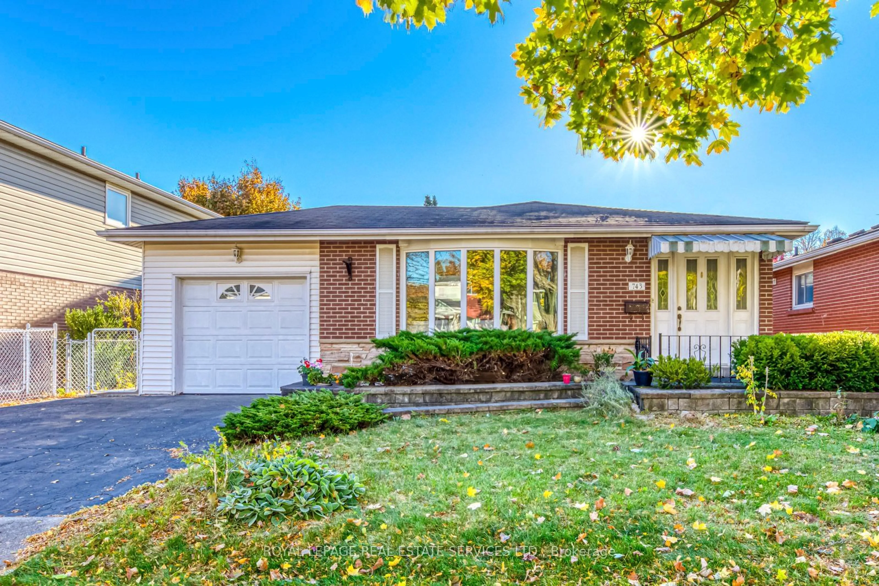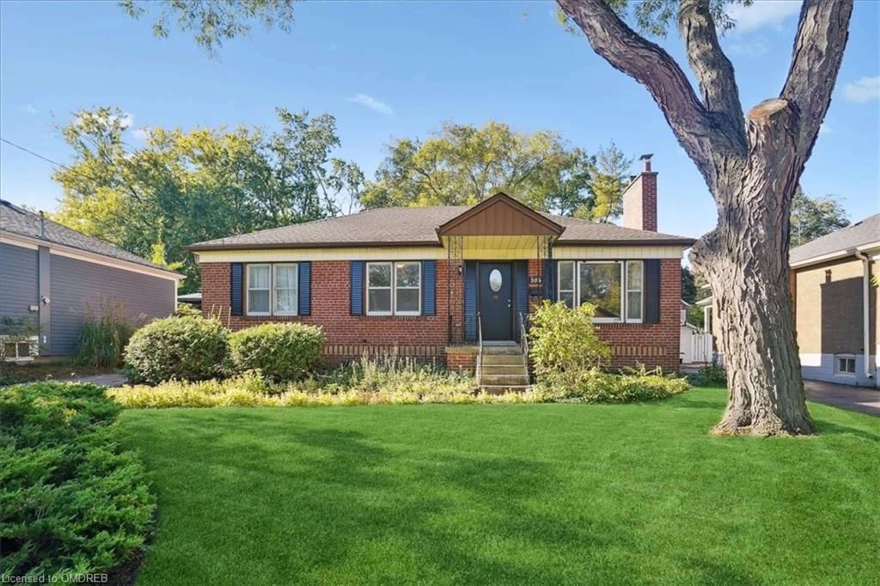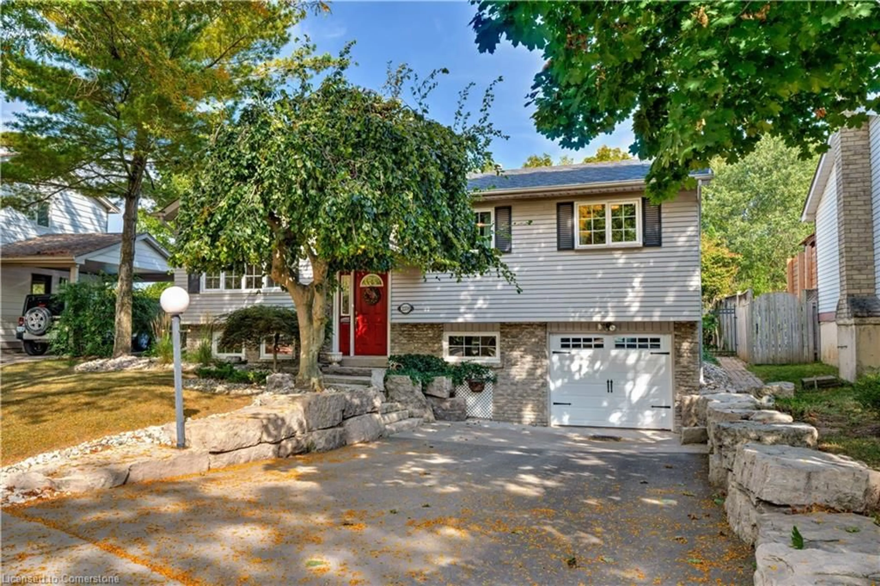6142 Guelph Line, Burlington, Ontario L7P 0A8
Contact us about this property
Highlights
Estimated ValueThis is the price Wahi expects this property to sell for.
The calculation is powered by our Instant Home Value Estimate, which uses current market and property price trends to estimate your home’s value with a 90% accuracy rate.Not available
Price/Sqft-
Est. Mortgage$4,294/mo
Tax Amount (2023)$3,847/yr
Days On Market114 days
Description
Rare Opportunity in Lowville, Burlington - Over 1 Acre Lot Perfect for a Custom Build!Are you seeking the perfect land investment opportunity? Look no further than this charming century 1 1/2 storey home in the highly desirable Lowville neighbourhood of Burlington. Situated on an expansive 1+ acre peaceful and private lot, this property presents an exceptional chance to build your dream home - plus it is ideal to live in or rent out while you obtain building permits. Property Highlights: 2 Bedrooms, 1 Recently Renovated Bathroom (2020), Separate Garage with Power, Large Driveway with Parking for Up to 6 Car. Location Benefits: Directly Across from Lowville Park and Lowville Bistro. Abundance of Outdoor Activities Nearby: Golf Courses, Conservation Areas, Bruce Trail, Quick Access to Downtown Burlington and 407 Highway. Recent Updates: Roof Shingles (2020), Plumbing (2020), Sump & Sludge Pump (2020), Hot Water Tank (2022), Water Pump & Pressure Tank (2022), Reverse Osmosis for Drinking Water (2023). This prime lot is an exceptional choice for building your dream home. Whether you're looking to move right in or embark on a custom home project, this property offers endless possibilities. Don't miss out on this amazing opportunity in the desirable Lowville community of Burlington.
Property Details
Interior
Features
Main Floor
Kitchen
3.35 x 4.32Family
3.35 x 4.32Living
4.93 x 4.32Dining
3.05 x 4.32Exterior
Features
Parking
Garage spaces 2
Garage type Detached
Other parking spaces 6
Total parking spaces 8
Property History
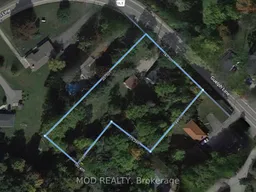 24
24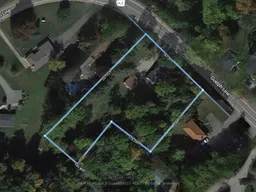
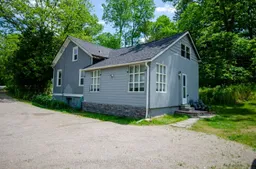
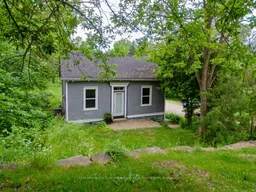
Get up to 0.5% cashback when you buy your dream home with Wahi Cashback

A new way to buy a home that puts cash back in your pocket.
- Our in-house Realtors do more deals and bring that negotiating power into your corner
- We leverage technology to get you more insights, move faster and simplify the process
- Our digital business model means we pass the savings onto you, with up to 0.5% cashback on the purchase of your home
