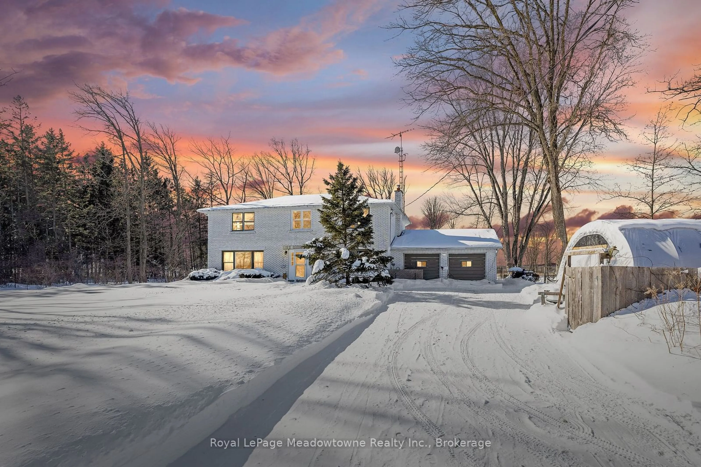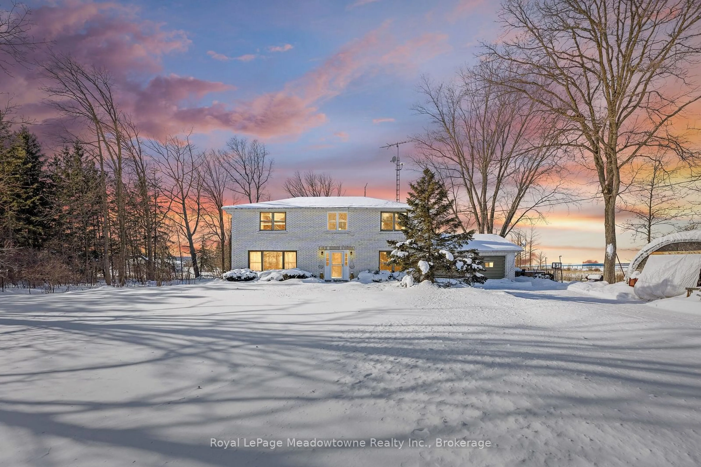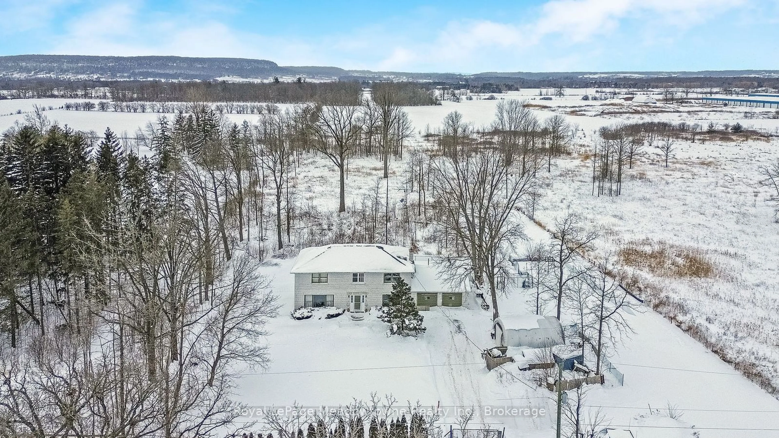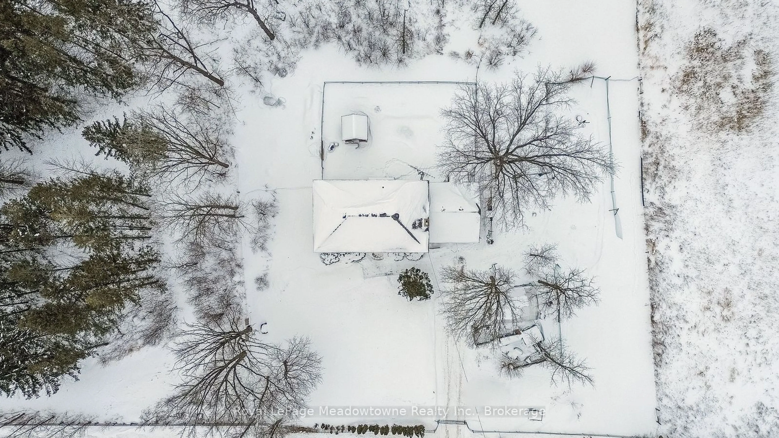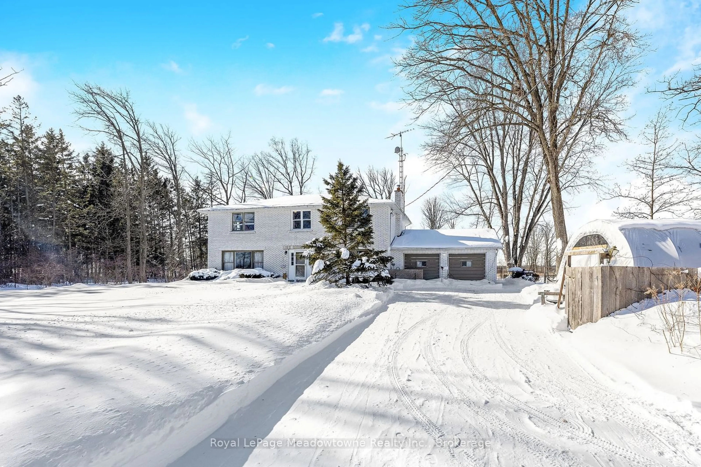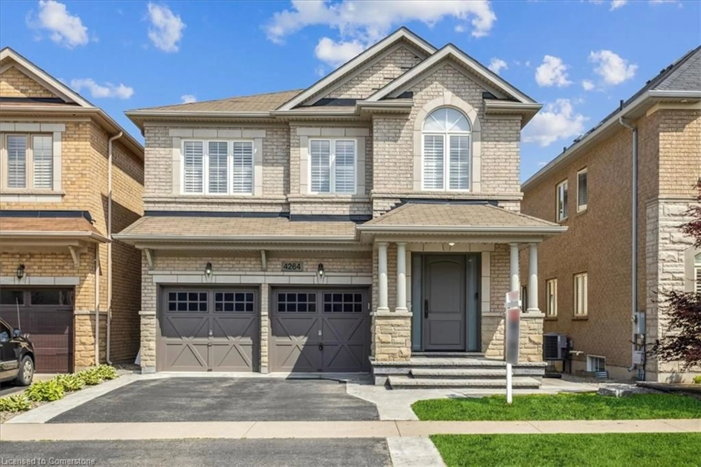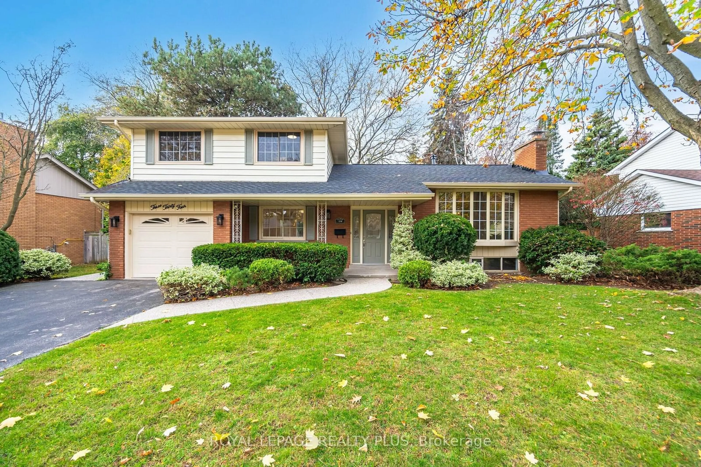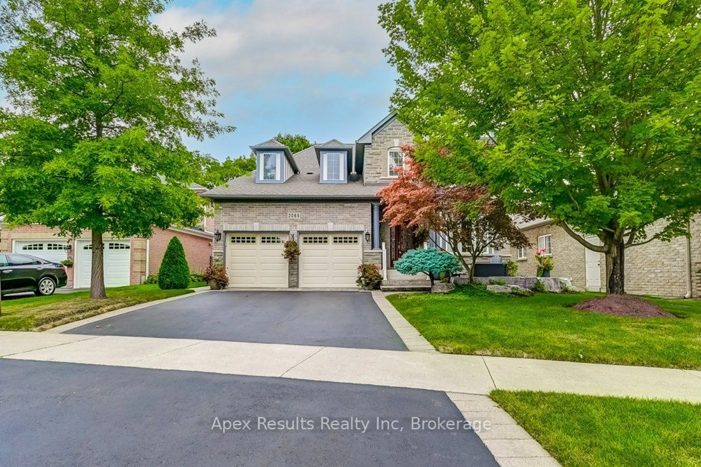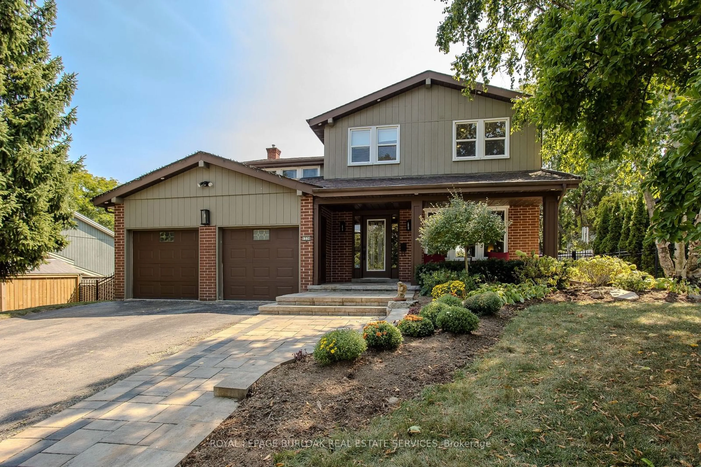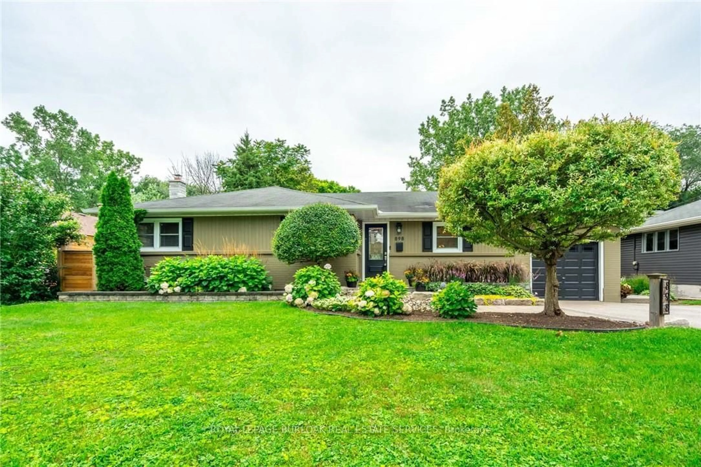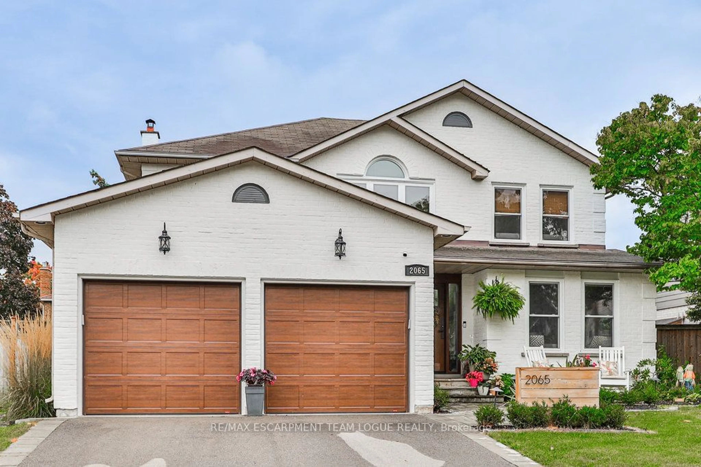5636 Bell School Line, Burlington, Ontario L7M 0P1
Contact us about this property
Highlights
Estimated ValueThis is the price Wahi expects this property to sell for.
The calculation is powered by our Instant Home Value Estimate, which uses current market and property price trends to estimate your home’s value with a 90% accuracy rate.Not available
Price/Sqft-
Est. Mortgage$6,871/mo
Tax Amount (2024)$5,500/yr
Days On Market1 day
Description
Country living at its finest on this 1 acre property! With an in-ground saltwater pool to enjoy in the summertime, you can watch that sunset with gorgeous wildlife views and sounds. Close to the Escarpment, Springridge Farm, and only 5 minutes to town for your shopping. Featuring over 2500 sq ft of living space, this 4 bedroom home hosts large bedrooms, two separate living rooms and large windows bringing in lots of natural sunlight. The primary bedroom has a walk-in-closet and ensuite bathroom. The Main level is so spacious allowing you to make the living room arrangements in any way that fits your lifestyle best! The family room can be a great area for an office, kids play room, extra living room. The wood burning fireplace is sure to feel extra cozy in the winter months. Brand new Washer and Dryer this year. The garage has been transformed into extra living space that has been insulated and can be used as an extra living room, or changed back to a garage. Lots of wildlife and peace to enjoy here, the maple tree blooming in the spring is a sight to see. The sellers have been here loving this home for over 50 years and it's been well loved and cared for, and now ready for the next family to make it their own.
Property Details
Interior
Features
Ground Floor
Living
5.97 x 4.06Fireplace / French Doors
Family
4.06 x 5.08Dining
3.86 x 3.50Kitchen
2.59 x 3.50Exterior
Features
Parking
Garage spaces 2
Garage type Built-In
Other parking spaces 6
Total parking spaces 8
Property History
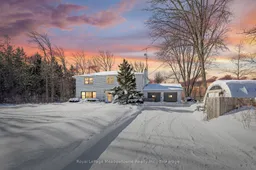 40
40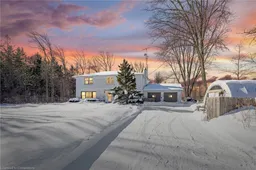
Get up to 1% cashback when you buy your dream home with Wahi Cashback

A new way to buy a home that puts cash back in your pocket.
- Our in-house Realtors do more deals and bring that negotiating power into your corner
- We leverage technology to get you more insights, move faster and simplify the process
- Our digital business model means we pass the savings onto you, with up to 1% cashback on the purchase of your home
