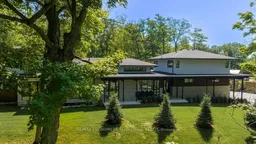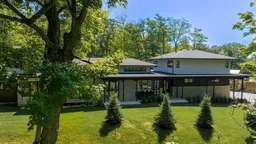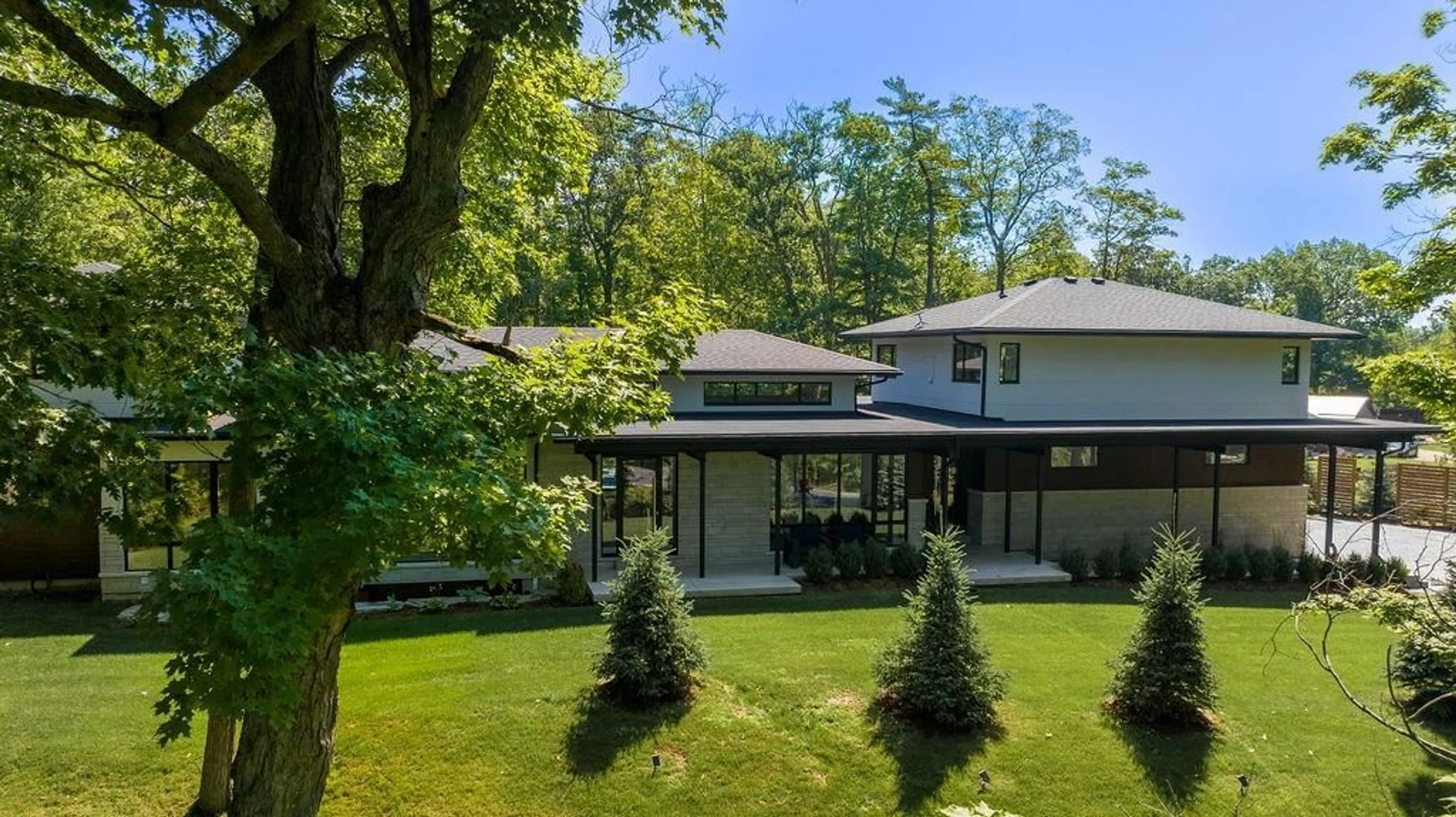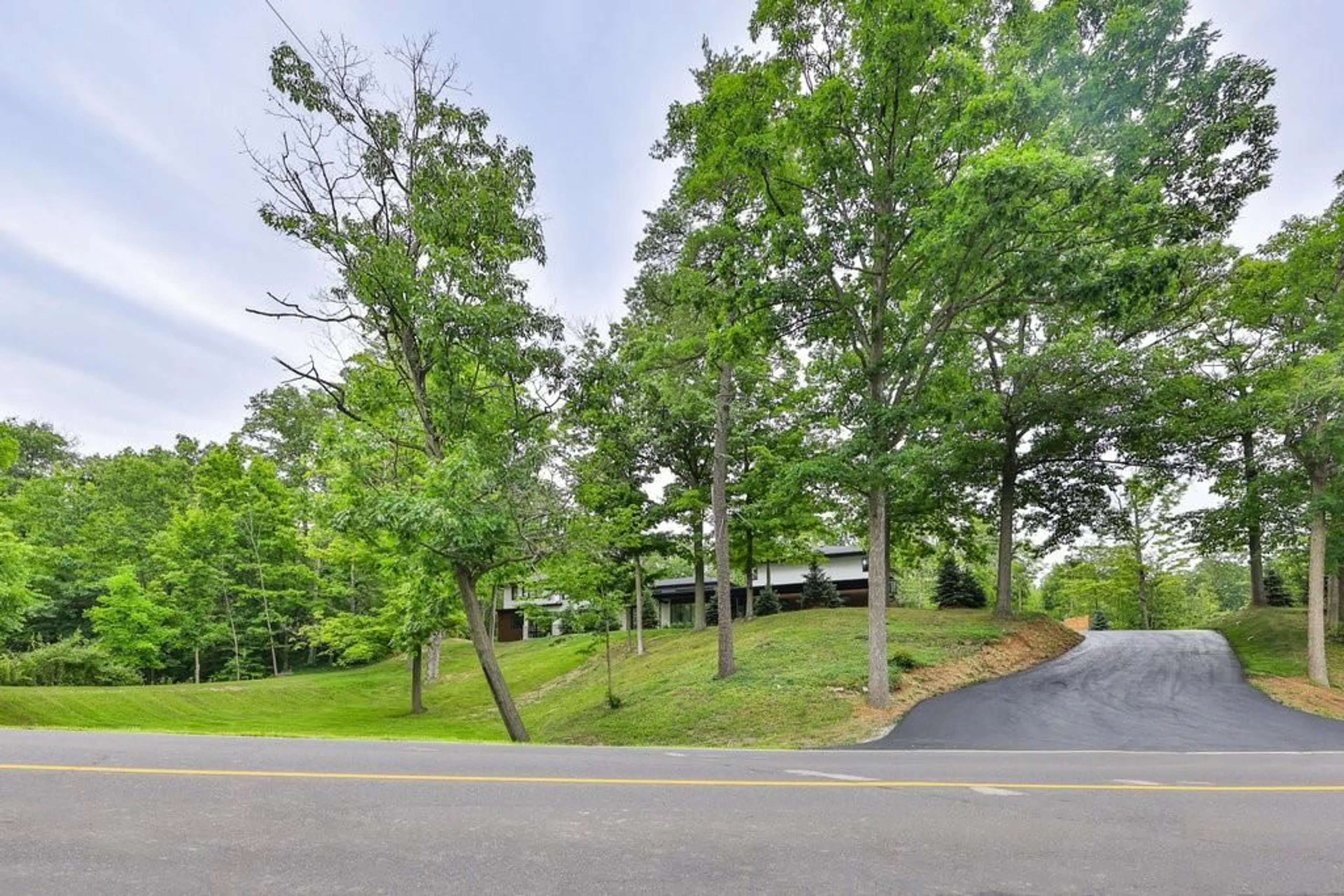3497 WALKERS Line, Burlington, Ontario L7M 0Y1
Contact us about this property
Highlights
Estimated ValueThis is the price Wahi expects this property to sell for.
The calculation is powered by our Instant Home Value Estimate, which uses current market and property price trends to estimate your home’s value with a 90% accuracy rate.$4,468,000*
Price/Sqft$1,026/sqft
Est. Mortgage$21,472/mth
Tax Amount (2024)$15,459/yr
Days On Market52 days
Description
Welcome home. Modern custom built Bungaloft with over 7000 SF of living space on mature treelined lot w/4 car garage just minutes to all the amenities Burlington has to offer. Main floor open concept living features custom two-tone kitchen w/built-in Thermador appliances, a large working island w/seating that is open to the dining space & living room with a wet bar, custom feature wall & modern linear fireplace. Retreat to the oversized main floor primary bedroom w/sitting area, 5-piece ensuite, and walk-in closet with built-ins. Main floor also boasts a home office, an additional bedroom, fabulous mudroom, laundry and 2 powder rooms. There are 2 more bedrooms on the upper level both with a 3-pce ensuite. The fully finished lower level provides additional living space with large recroom/games room w/kitchenette, a glass enclosed gym, a theatre room & a guest bedroom plus a 3-pce bath. In addition, you will find an in-law/nanny suite w/a living room, kitchen, bedroom, laundry and 3-pce bath. Outside enjoy the private backyard w/a 1,250 SF cedar cover deck multiple sitting/dining areas, fabulous saltwater pool w/ Baja shelf & waterfall, plenty of grass area for the kids to play making this an incredible space for family gatherings. This home brings the beauty of the outside into every room with open views to the stunning forest line and mature lot through floor to ceiling windows. If you are looking for your slice of heaven without the commute your dream home awaits.
Property Details
Interior
Features
2 Floor
Bedroom
17 x 18Ensuite
3-Piece
Bedroom
17 x 18Ensuite
3-Piece
Exterior
Features
Parking
Garage spaces 4
Garage type Attached
Other parking spaces 12
Total parking spaces 16
Property History
 39
39 50
50Get up to 0.5% cashback when you buy your dream home with Wahi Cashback

A new way to buy a home that puts cash back in your pocket.
- Our in-house Realtors do more deals and bring that negotiating power into your corner
- We leverage technology to get you more insights, move faster and simplify the process
- Our digital business model means we pass the savings onto you, with up to 0.5% cashback on the purchase of your home

