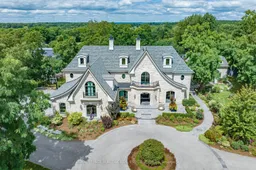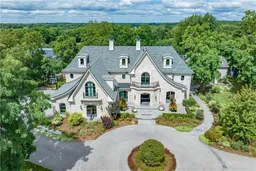2613 Homestead Dr, Burlington, Ontario L7M 0T5
Contact us about this property
Highlights
Estimated ValueThis is the price Wahi expects this property to sell for.
The calculation is powered by our Instant Home Value Estimate, which uses current market and property price trends to estimate your home’s value with a 90% accuracy rate.Not available
Price/Sqft$1,757/sqft
Est. Mortgage$51,526/mo
Tax Amount (2024)$13,095/yr
Days On Market75 days
Description
Welcome to your dream home! This stunning grand gated estate, nestled in the prestigious Bluffs community, offers the epitome of luxury living on 3.27 pristine acres. Built by Brejnik Fine Homes, this masterpiece boasts 4+1 bedrooms and 4.5 baths, exuding elegance and comfort in every corner. The main residence is complemented by a charming guest house, featuring a loft bedroom and two additional baths, perfect for visitors or extended family. Step outside to your own private oasis with a saltwater concrete pool and gazebo with automated screens, ideal for relaxing and entertaining. The estate includes a spacious 3,800 square foot outbuilding complete with a kitchenette, bathroom, multiple offices, which can easily be converted to accommodate a car enthusiast collection. There is also a 900 square foot barn and even a greenhouse for the garden enthusiast. Security and privacy are paramount in this estate, with a gated entrance ensuring peace of mind. The property is surrounded by extensive professional landscaping and hardscaping, including an irrigation system and outdoor lighting, creating a breathtaking setting both day and night. This exceptional estate is a rare find, offering a perfect blend of luxury, functionality, and natural beauty. Don’t miss the opportunity to call this extraordinary property your forever home!
Property Details
Interior
Features
Main Floor
Bathroom
0 x 05+ piece / ensuite
Exterior
Features
Parking
Garage spaces 4
Garage type -
Other parking spaces 10
Total parking spaces 14
Property History
 40
40 40
40Get up to 1% cashback when you buy your dream home with Wahi Cashback

A new way to buy a home that puts cash back in your pocket.
- Our in-house Realtors do more deals and bring that negotiating power into your corner
- We leverage technology to get you more insights, move faster and simplify the process
- Our digital business model means we pass the savings onto you, with up to 1% cashback on the purchase of your home