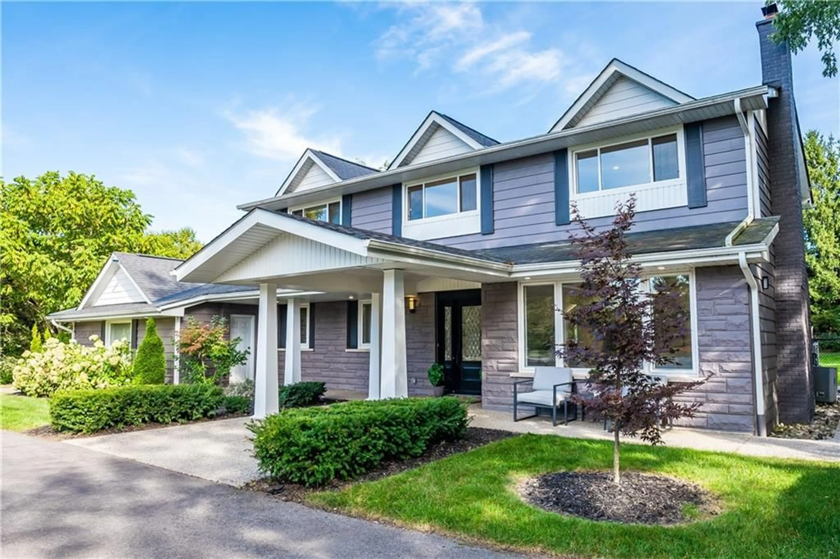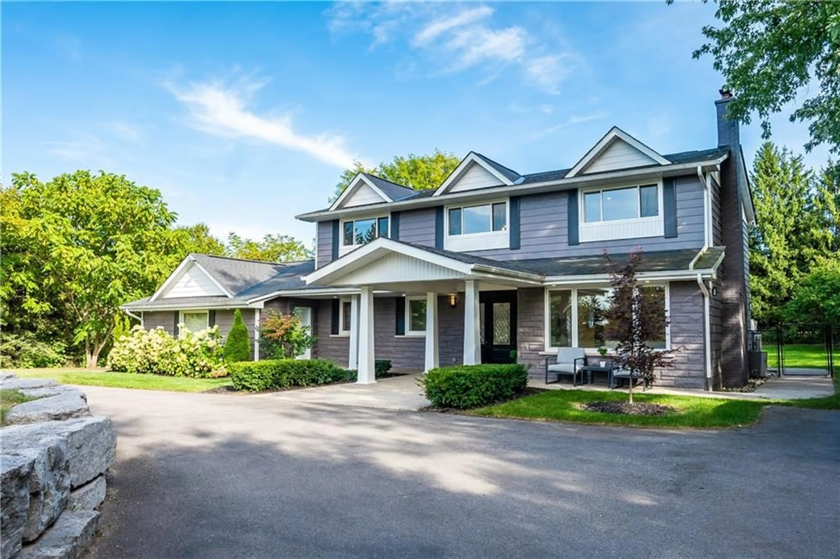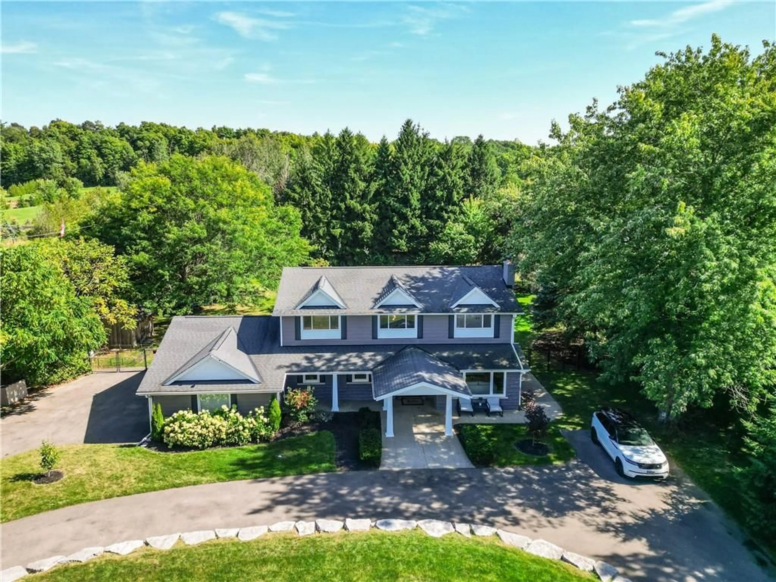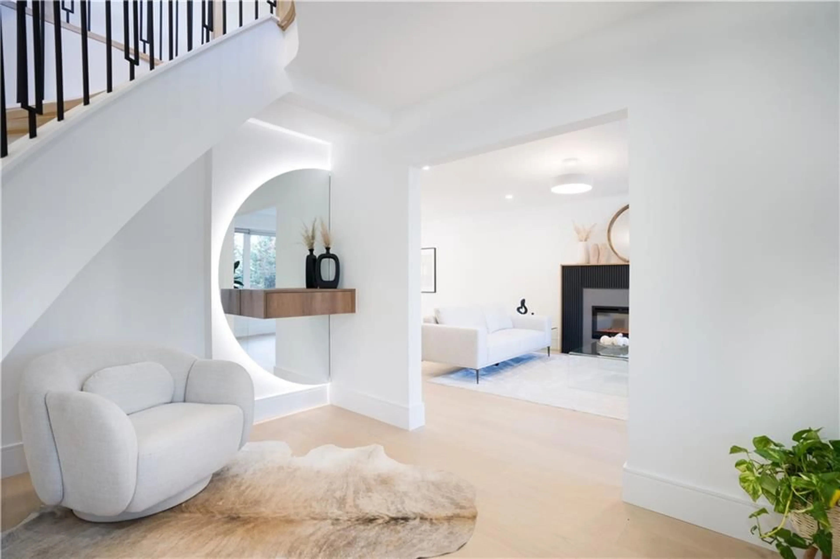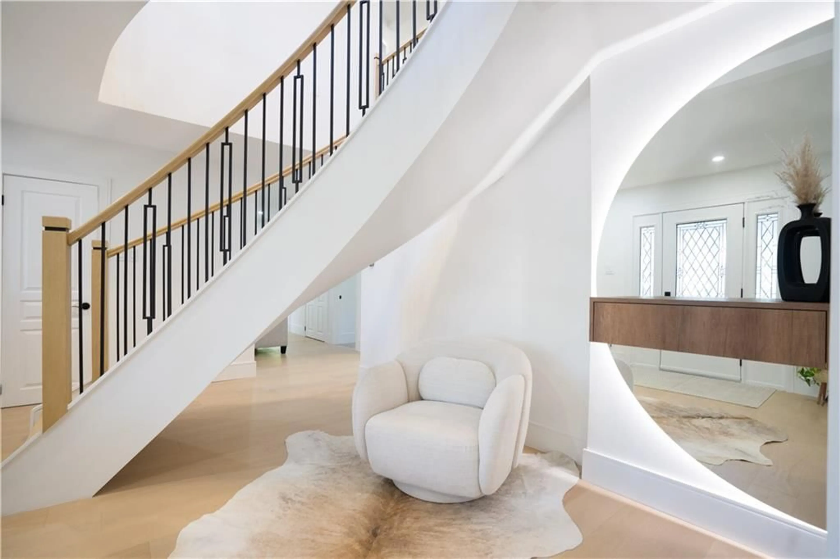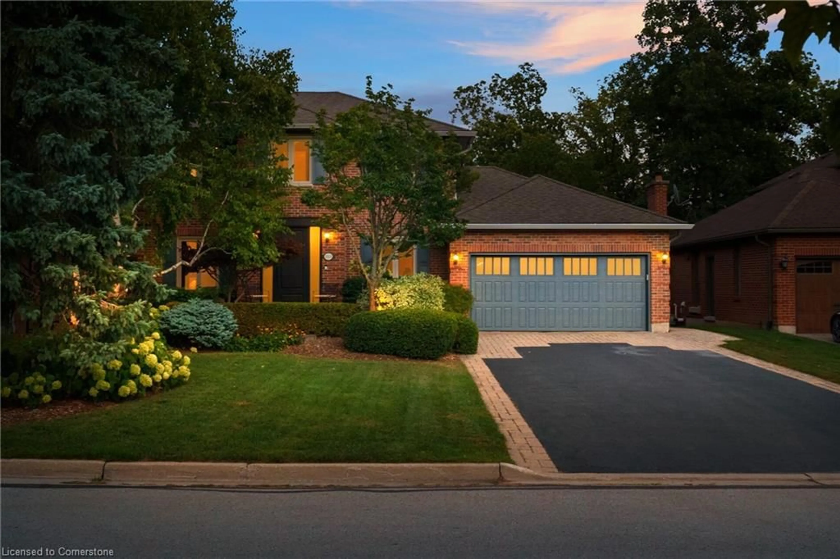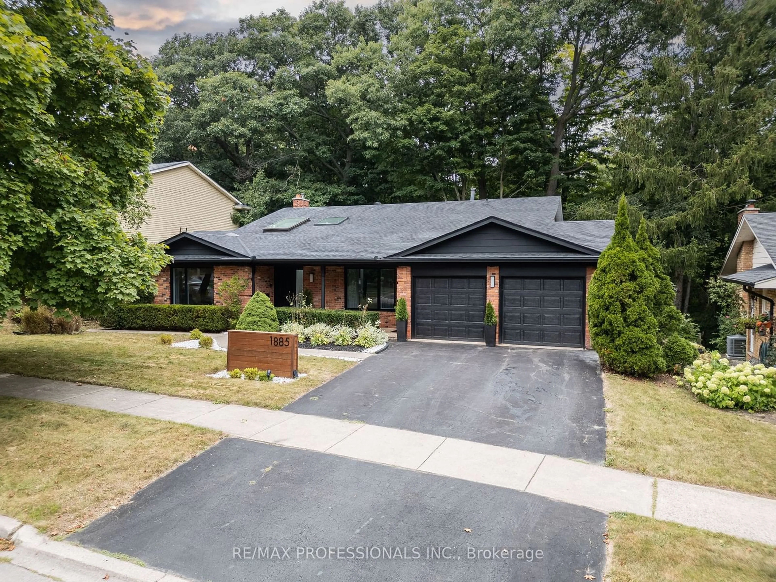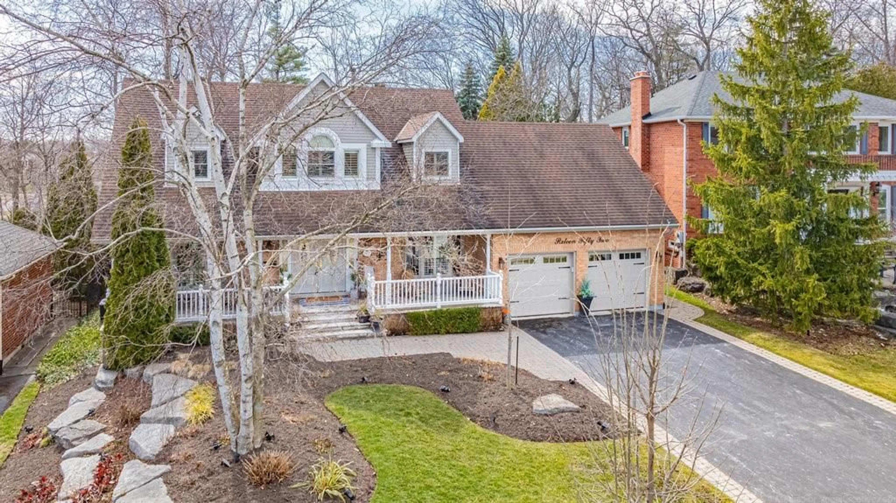2260 BRITANNIA Rd, Burlington, Ontario L7P 0G2
Contact us about this property
Highlights
Estimated ValueThis is the price Wahi expects this property to sell for.
The calculation is powered by our Instant Home Value Estimate, which uses current market and property price trends to estimate your home’s value with a 90% accuracy rate.Not available
Price/Sqft$988/sqft
Est. Mortgage$11,806/mo
Tax Amount (2024)$8,072/yr
Days On Market99 days
Description
Welcome to the perfect blend of luxury, comfort and quiet country living. This gorgeous home sits on just over an acre, with stunning high and modern finishes throughout. Just minutes away from downtown Burlington, you truly do get the best of both worlds. This spacious 5-Bedroom, 4-Bathroom Home is nestled in the countryside of North Burlington, With five generously sized bedrooms and four well-appointed bathrooms, this home ensures ample space and privacy for the entire family. Not only was this gorgeous home professionally renovated from top to bottom in June of 2024, but there were several tasteful additions. Such as, A brand new kitchen, A second laundry room on the second floor, a fully finished basement c/w an added 3-pc bathroom and auxiliary kitchenette, family room, and gym. Designer Millwork built-ins, Brand new bathrooms as well as engineered hardwood flooring throughout. Aside from the luxurious finishes, the home boasts many features that truly add to the quality of life on the outskirts of the city. This includes, a private well, 200 amp service w/backup generator, two sump pumps w/backup batteries, top of the line security cameras & alarm system, water softeners, reverse osmosis system, a brand new furnace and internals, as well as electrical rough ins for private gates. And much, much more both inside and out. Don't miss this opportunity to call this prestigious blend of serene country living, and contemporary luxury your brand new home! Features Area Influences: School Bus Route, Features Interior: Hot Tub
Property Details
Interior
Features
2 Floor
Bedroom
12 x 12Professionally Designed
Primary Bedroom
15 x 134-piece / finished / french doors
Bedroom
12 x 12Professionally Designed
Bedroom
13 x 10Professionally Designed
Exterior
Parking
Garage spaces 2
Garage type -
Other parking spaces 10
Total parking spaces 12
Get up to 1.5% cashback when you buy your dream home with Wahi Cashback

A new way to buy a home that puts cash back in your pocket.
- Our in-house Realtors do more deals and bring that negotiating power into your corner
- We leverage technology to get you more insights, move faster and simplify the process
- Our digital business model means we pass the savings onto you, with up to 1.5% cashback on the purchase of your home
