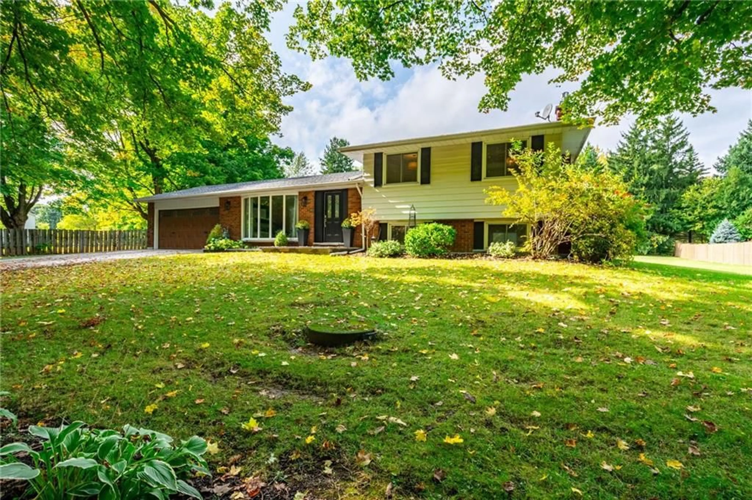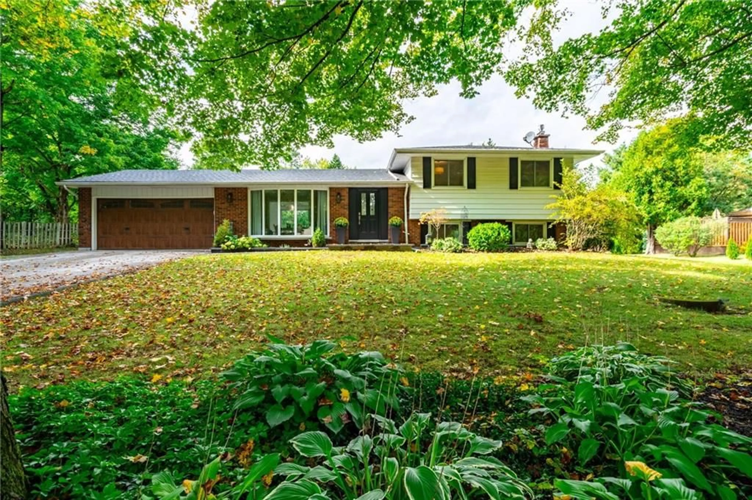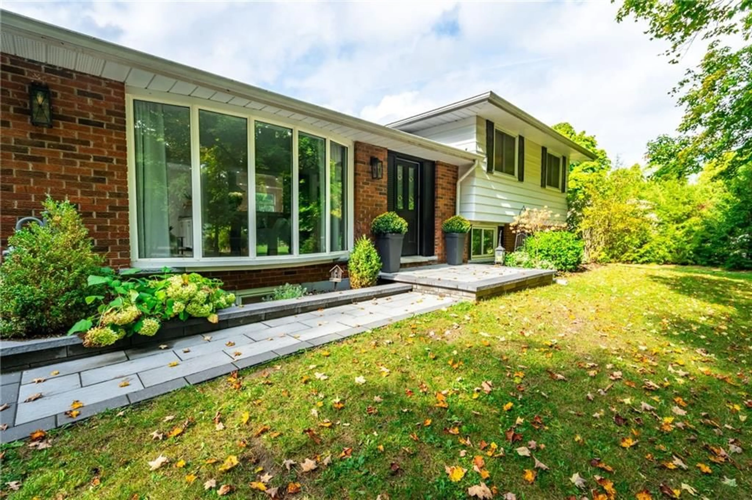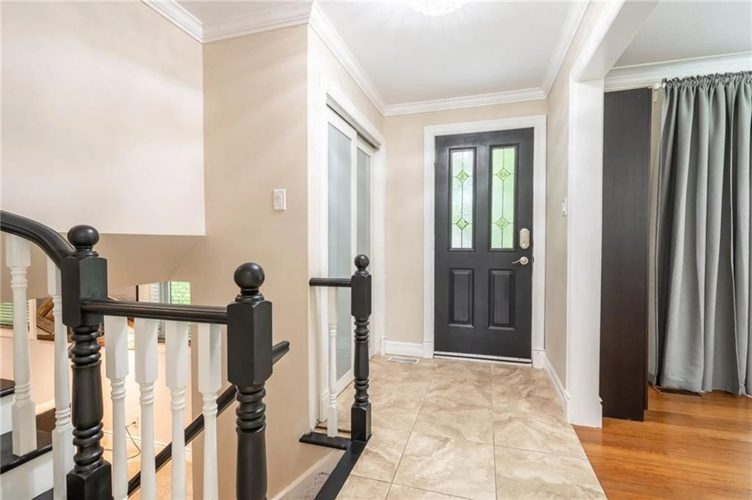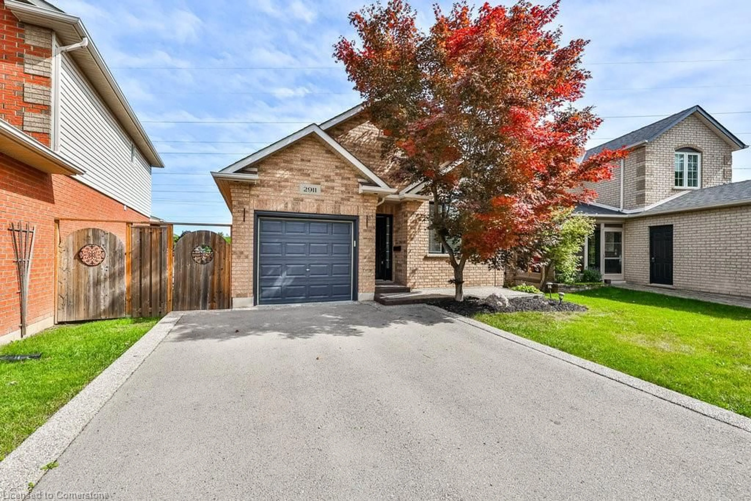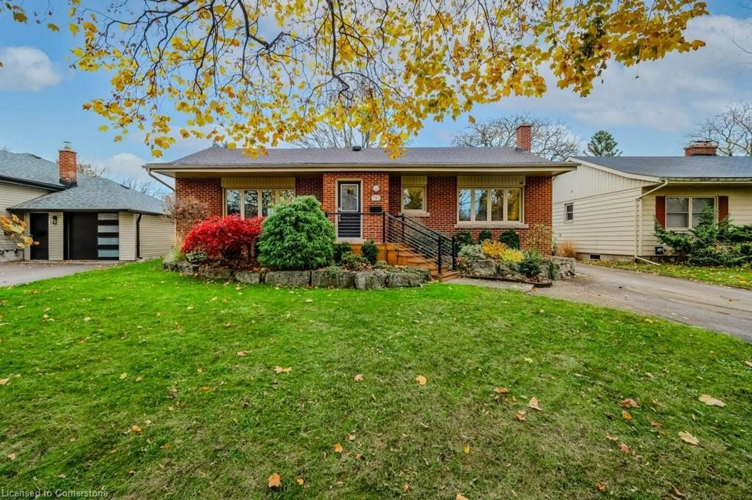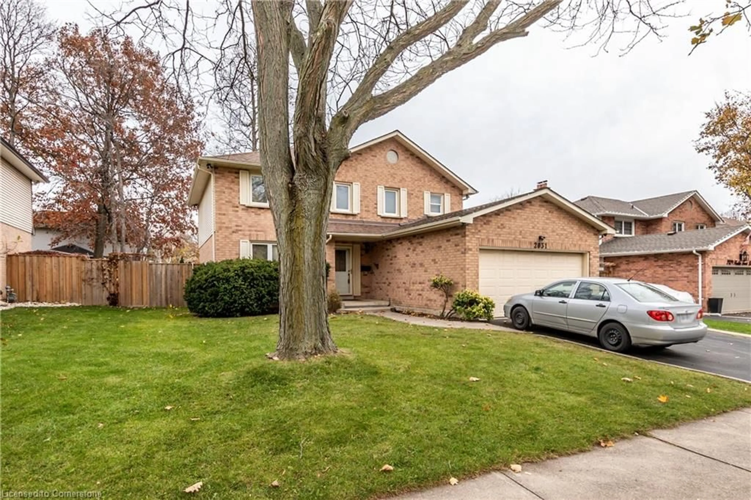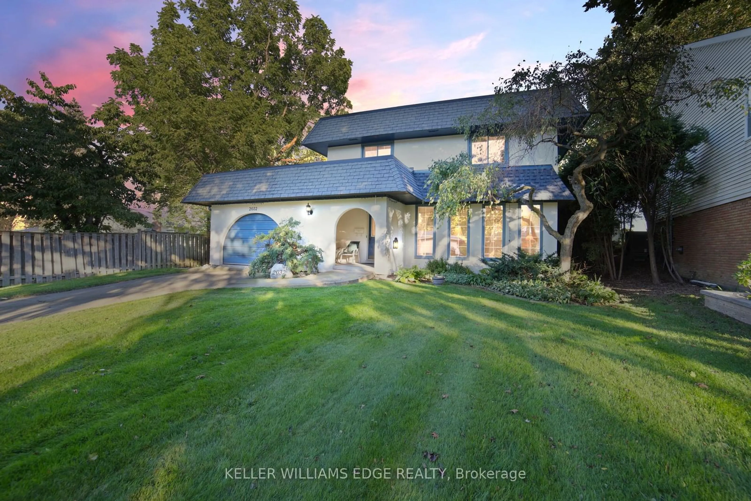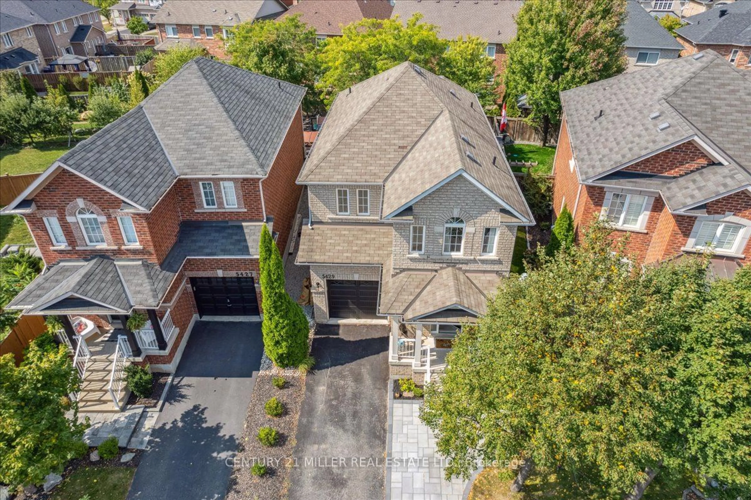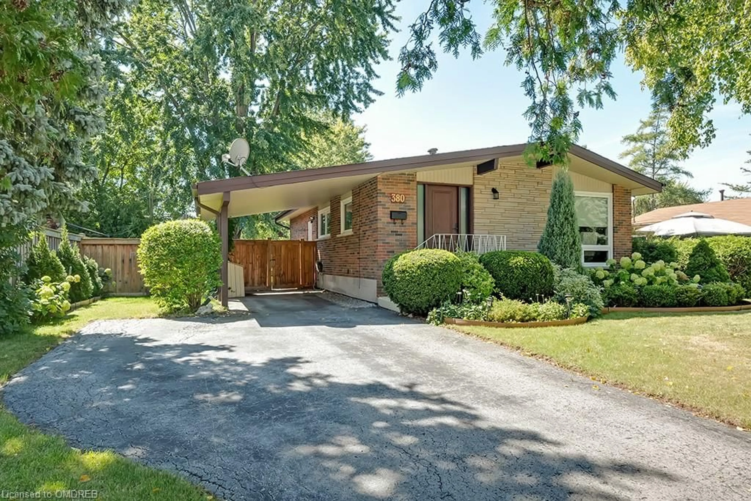2245 8 SIDEROAD, Burlington, Ontario L7P 0M5
Contact us about this property
Highlights
Estimated ValueThis is the price Wahi expects this property to sell for.
The calculation is powered by our Instant Home Value Estimate, which uses current market and property price trends to estimate your home’s value with a 90% accuracy rate.Not available
Price/Sqft$1,012/sqft
Est. Mortgage$6,352/mo
Tax Amount (2024)$5,350/yr
Days On Market116 days
Description
Welcome to your dream home in the village of Kilbride! This charming property is ideal for young families and professional couples alike. Recently updated, it features a modern kitchen and bathrooms that blend style with functionality. The bright, sunlit living room seamlessly flows into the dining area and kitchen, creating a warm and inviting space perfect for entertaining. The spacious family room, complete with a cozy gas fireplace and direct access to the expansive backyard, offers a perfect retreat for family gatherings. Kids will love the lower-level play area, providing them their own space to explore and have fun. Step outside to discover a vast backyard, a blank canvas waiting for your personal touch—ideal for creating your own outdoor oasis. Conveniently located within walking distance to Kilbride Public School, the library, tennis courts, and a lovely park, this home also offers easy access to major highways and local amenities. Don’t miss this fantastic opportunity to embrace life in this charming village at an incredible price. Let’s get you home!
Property Details
Interior
Features
2 Floor
Primary Bedroom
12 x 10Bathroom
7 x 74-Piece
Bedroom
9 x 13Bedroom
8 x 9Exterior
Features
Parking
Garage spaces 2
Garage type -
Other parking spaces 6
Total parking spaces 8
Property History
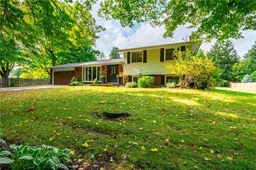 49
49 49
49Get up to 0.5% cashback when you buy your dream home with Wahi Cashback

A new way to buy a home that puts cash back in your pocket.
- Our in-house Realtors do more deals and bring that negotiating power into your corner
- We leverage technology to get you more insights, move faster and simplify the process
- Our digital business model means we pass the savings onto you, with up to 0.5% cashback on the purchase of your home
