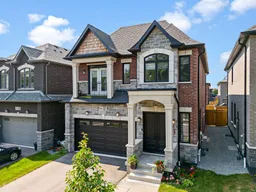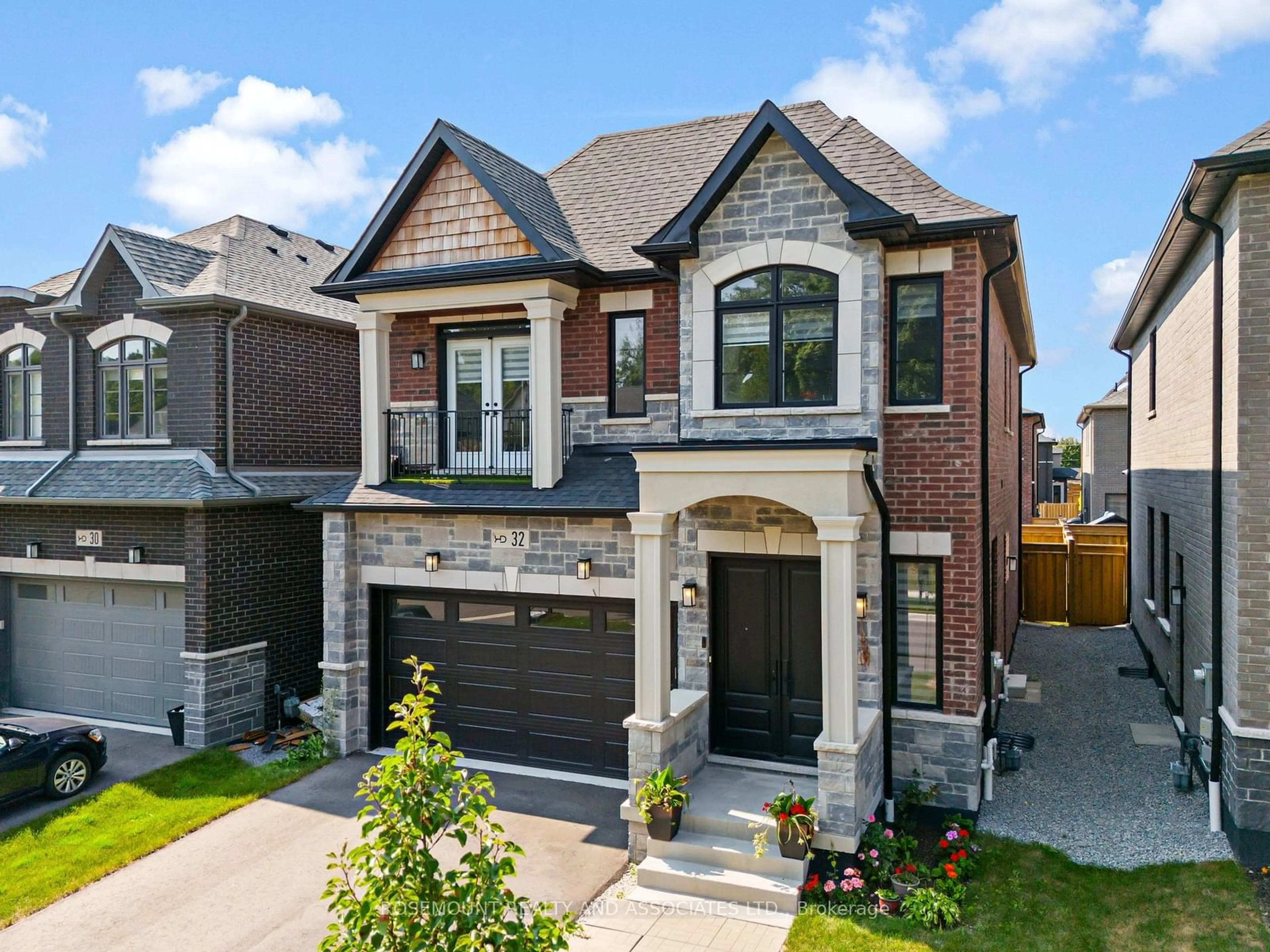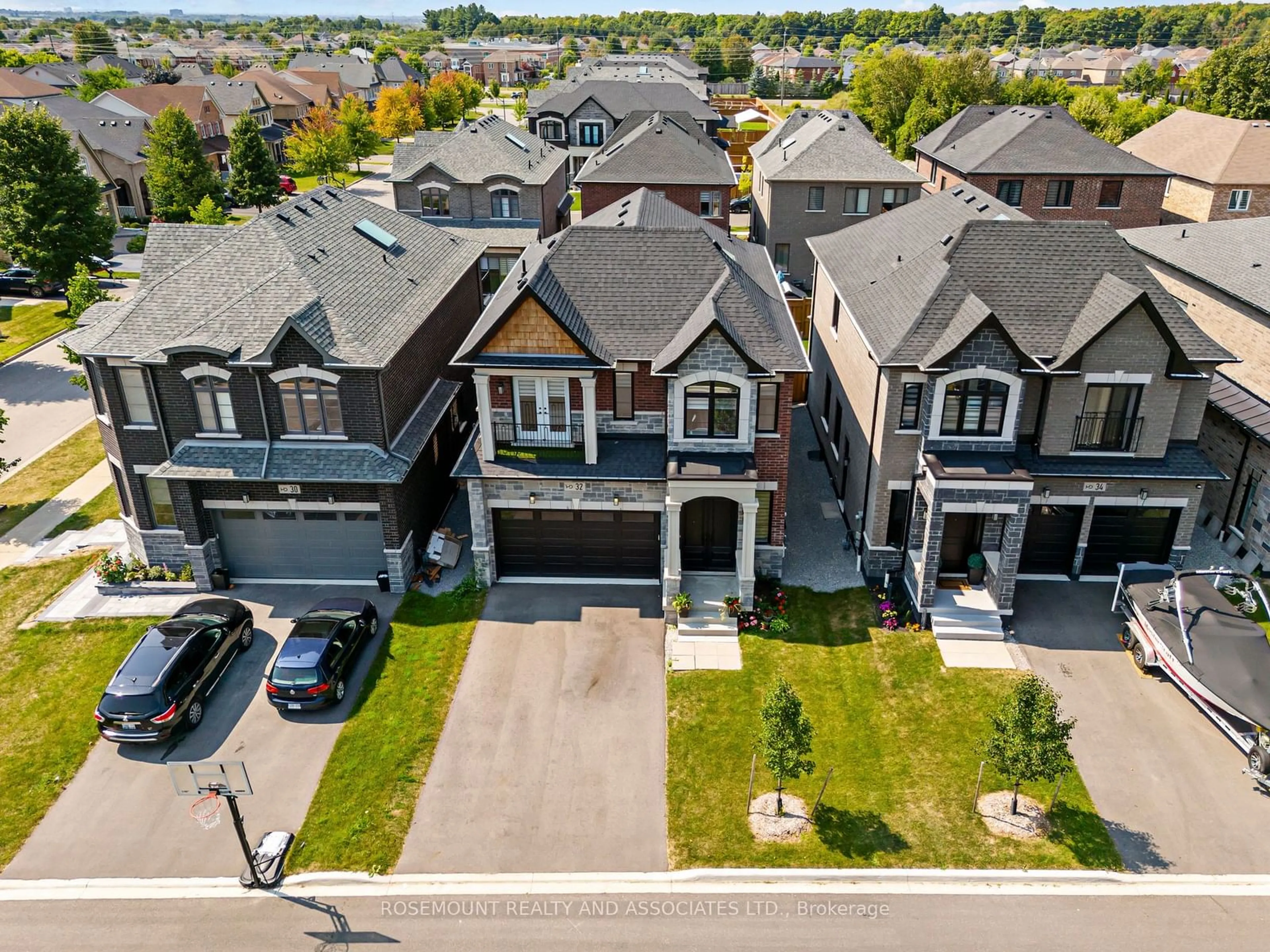32 Archstone St, Whitby, Ontario L1R 0G8
Contact us about this property
Highlights
Estimated ValueThis is the price Wahi expects this property to sell for.
The calculation is powered by our Instant Home Value Estimate, which uses current market and property price trends to estimate your home’s value with a 90% accuracy rate.$1,439,000*
Price/Sqft-
Est. Mortgage$7,086/mth
Tax Amount (2024)$10,191/yr
Days On Market30 days
Description
This stunning 2-storey detached home offers a perfect blend of luxury and modern design. The main floor boasts soaring 10-foot ceilings, creating a grand, open atmosphere, while both the second floor and the basement feature impressive 9-foot ceilings. A custom-designed kitchen stands as the heart of the home, with built-in, top-of-the-line appliances and sleek cabinetry that elevate both style and functionality. Natural light floods the upper hallway through a beautiful skylight, brightening the space. The basement, with its own separate entrance, offers excellent potential to build an in-law suite or rental opportunity. Every detail in this home has been carefully curated for a contemporary living experience, from the high-end finishes to the thoughtfully designed layout. Perfect for families or those looking to entertain, this home is move-in ready and offers a rare opportunity to enjoy high-end living in a peaceful, detached setting.
Property Details
Interior
Features
Main Floor
Living
2.95 x 6.27Hardwood Floor / Combined W/Dining / Pot Lights
Dining
2.95 x 6.27Hardwood Floor / Combined W/Living / Pot Lights
Family
3.66 x 5.49Hardwood Floor / Coffered Ceiling / Pot Lights
Breakfast
4.57 x 2.82Porcelain Floor / Combined W/Kitchen
Exterior
Features
Parking
Garage spaces 2
Garage type Built-In
Other parking spaces 4
Total parking spaces 6
Property History
 40
40Get up to 1% cashback when you buy your dream home with Wahi Cashback

A new way to buy a home that puts cash back in your pocket.
- Our in-house Realtors do more deals and bring that negotiating power into your corner
- We leverage technology to get you more insights, move faster and simplify the process
- Our digital business model means we pass the savings onto you, with up to 1% cashback on the purchase of your home

