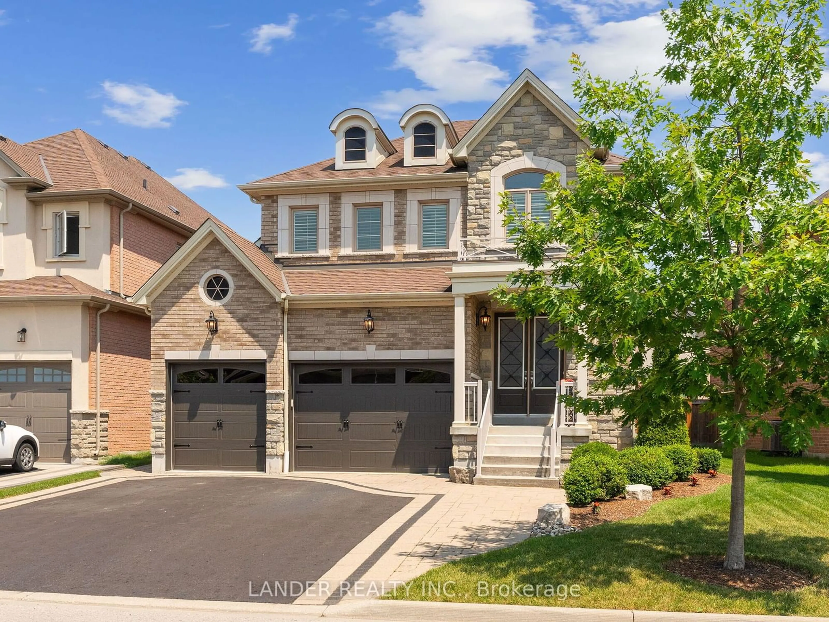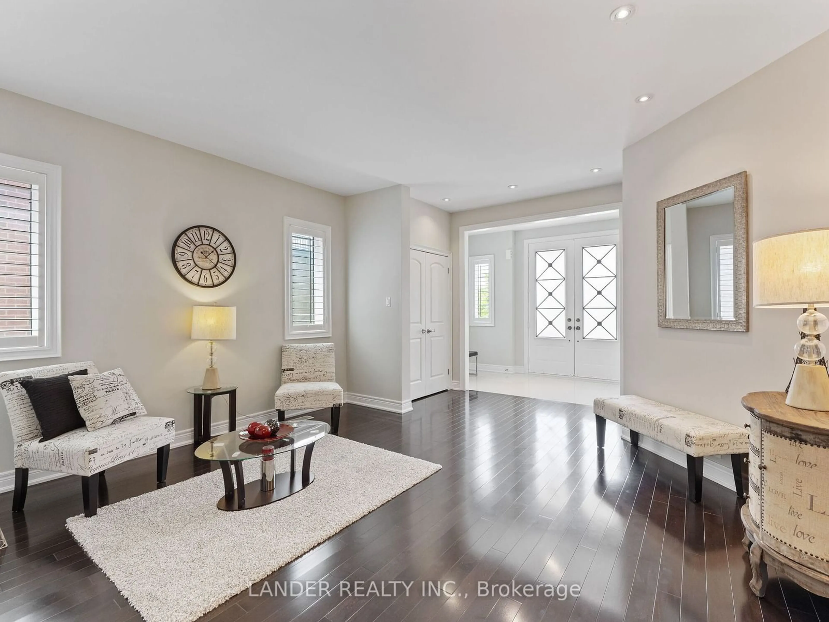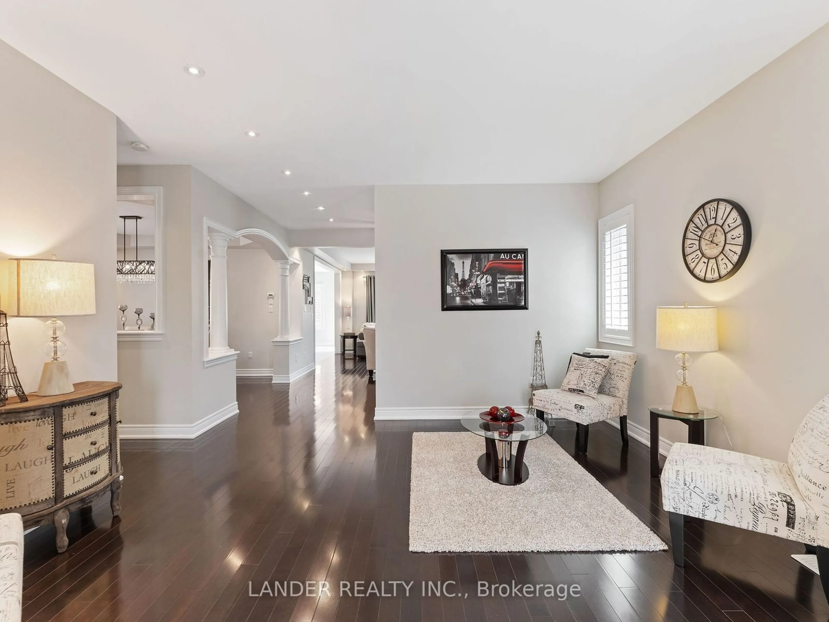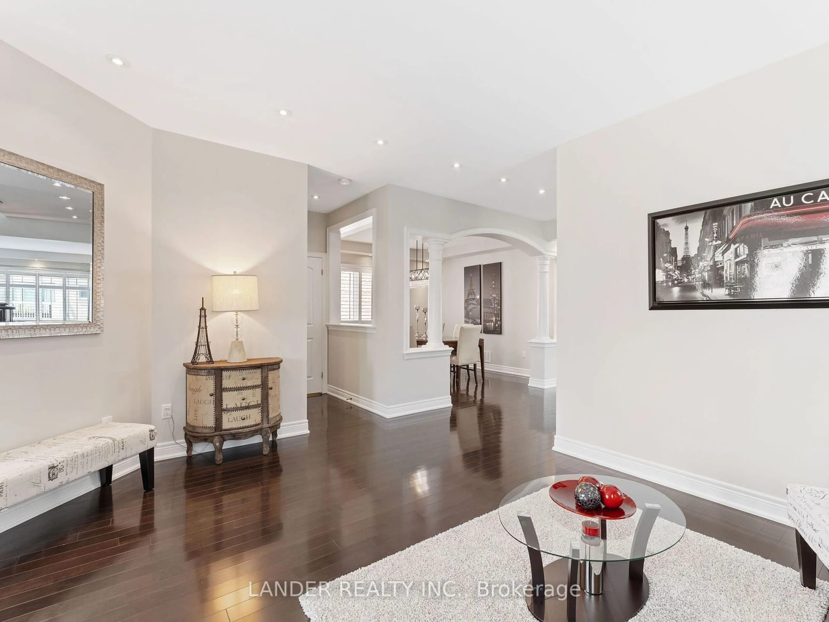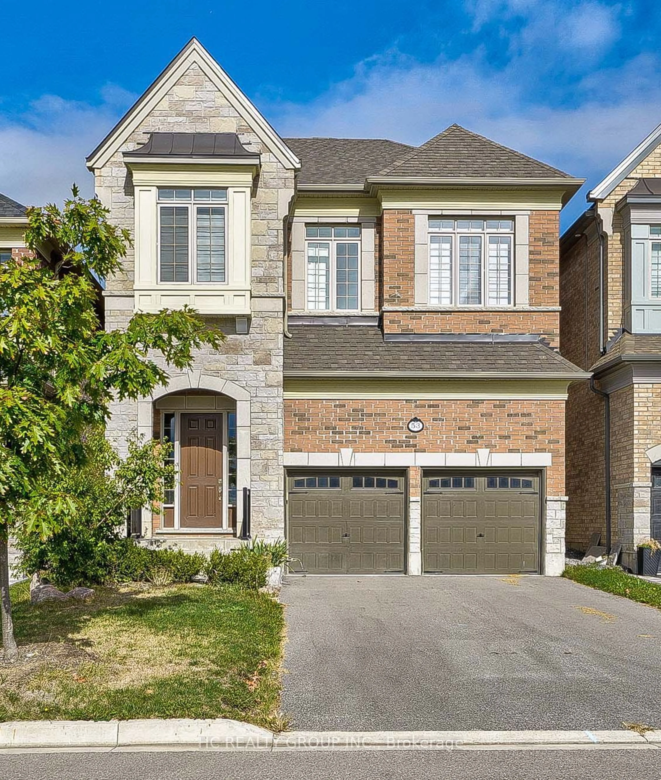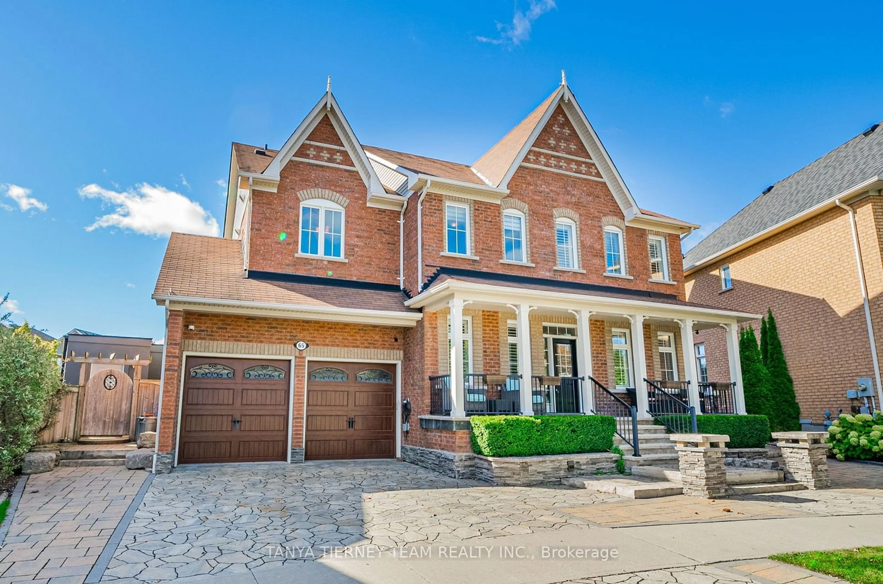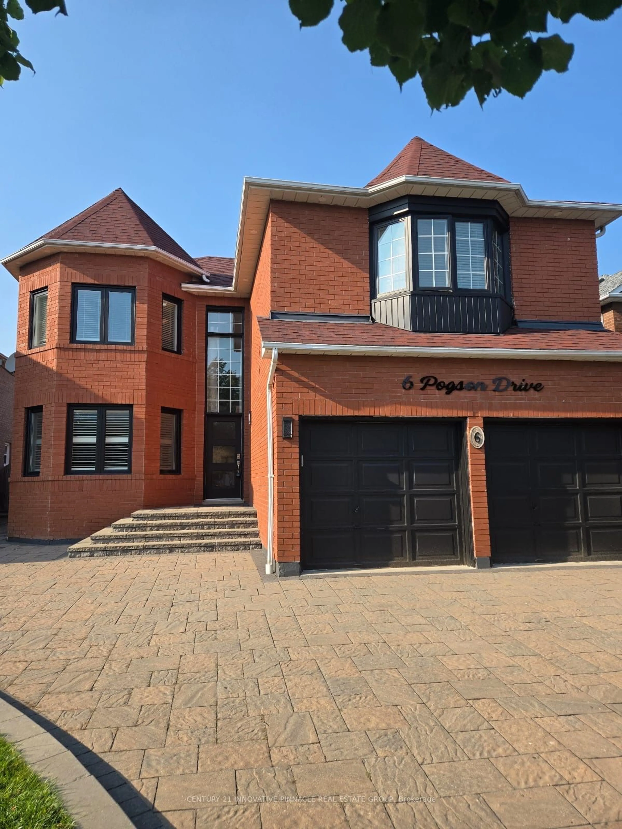Contact us about this property
Highlights
Estimated ValueThis is the price Wahi expects this property to sell for.
The calculation is powered by our Instant Home Value Estimate, which uses current market and property price trends to estimate your home’s value with a 90% accuracy rate.Not available
Price/Sqft-
Est. Mortgage$7,296/mo
Tax Amount (2024)$10,854/yr
Days On Market87 days
Description
GUEST QUARTERS WITH SEPERATE ENTRANCE AND SEPARATE LAUNDRY. Discover one of Whitby's most prestigious neighbourhoods, a quaint collection of estate homes nestled opposite a park. 2 minutes to Hwy 407, 10 minutes to Hwy 401 and 15 Minutes to GO. As you draw near, the home's impressive curb appeal stands out, showcasing a meticulously landscaped yard, a 2.5-car garage, and the absence of a sidewalk. The property occupies a 55-foot reverse pie-shaped lot, highlighted by new garage doors and a welcoming porch. Stepping into the foyer you can feel the pride of ownership. The gleaming porcelain tiles, hardwood floors, soaring 9-foot smooth ceilings, and sophisticated pot lights capture your attention. The one of a kind, custom open-concept design is tailored for entertaining, featuring a formal dining room, a cozy family room with a gas fireplace, and an expansive kitchen. The kitchen is a culinary artist's dream, equipped with a commercial-grade gas stove, stainless steel appliances, bespoke cabinetry, and an island complemented by a breakfast bar. The main level also includes a laundry/mudroom with granite countertops and direct garage access. The elegant staircase, adorned with wrought iron pickets, leads to an open loft, perfect as a media room or home office. Four generously sized bedrooms boast ample closet space, with one offering an enhanced semi-ensuite. The master bedroom is a retreat unto itself, with a sitting area, a walk-in closet with custom organizers, and a spa-like ensuite. The basement offers ideal accommodations for extended family, a spacious recreation room with a gas fireplace, a full bathroom, and a large bedroom with egress window and separate laundry. Finally, the backyard serves as a charming retreat, perfect for relaxation or socializing with loved ones, complete with full landscaping and privacy fencing. **EXTRAS** All furniture is negotiable
Property Details
Interior
Features
Ground Floor
Living
4.45 x 5.28Hardwood Floor / Pot Lights / Open Concept
Dining
3.86 x 3.71Hardwood Floor / Formal Rm / California Shutters
Family
4.50 x 5.20Hardwood Floor / Pot Lights / Gas Fireplace
Kitchen
3.86 x 6.67Porcelain Floor / Stainless Steel Appl / Granite Counter
Exterior
Features
Parking
Garage spaces 2.5
Garage type Built-In
Other parking spaces 4
Total parking spaces 6.5
Property History
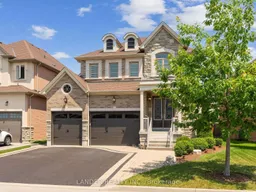 40
40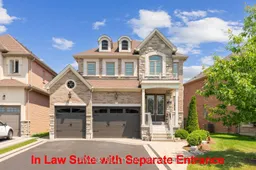
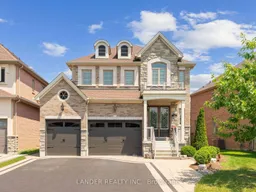
Get up to 1% cashback when you buy your dream home with Wahi Cashback

A new way to buy a home that puts cash back in your pocket.
- Our in-house Realtors do more deals and bring that negotiating power into your corner
- We leverage technology to get you more insights, move faster and simplify the process
- Our digital business model means we pass the savings onto you, with up to 1% cashback on the purchase of your home
