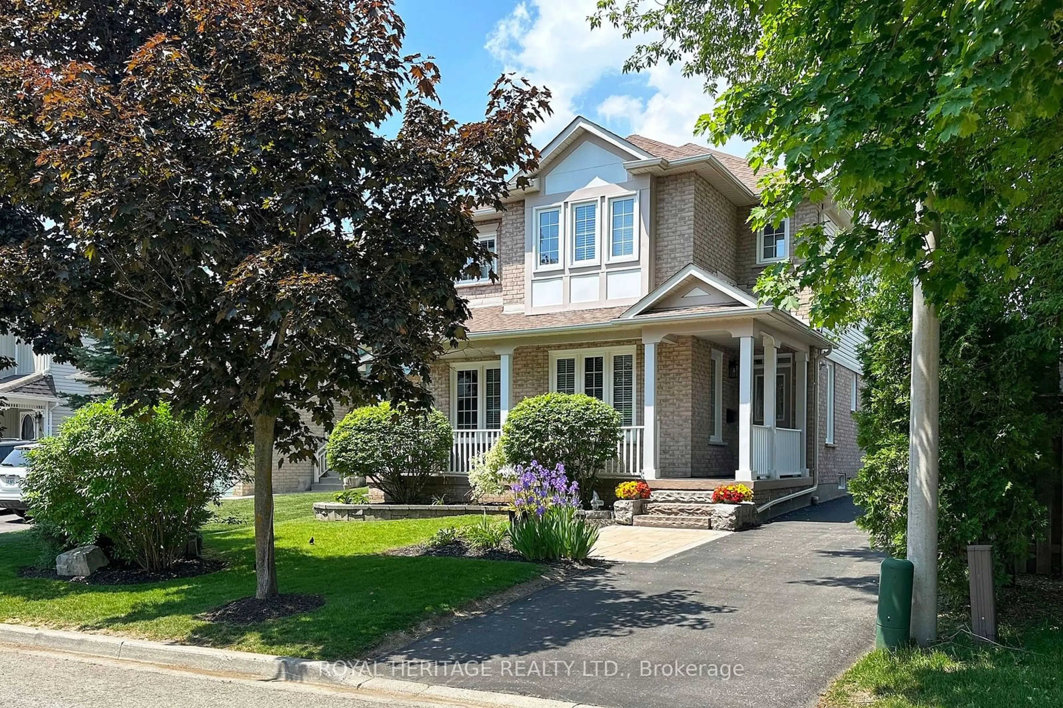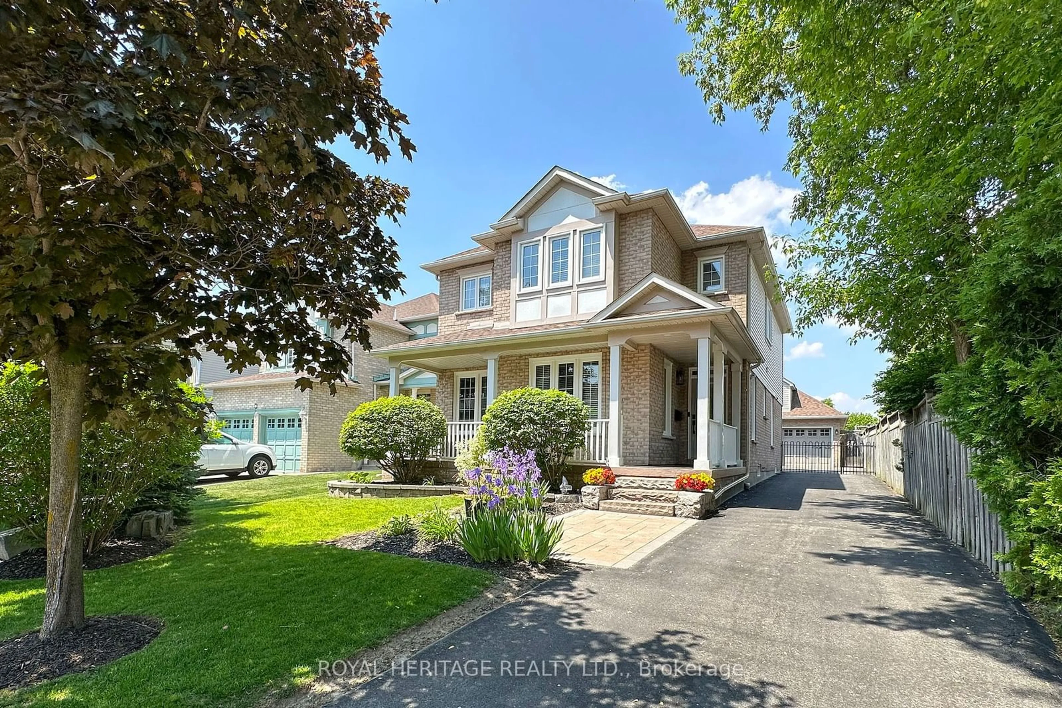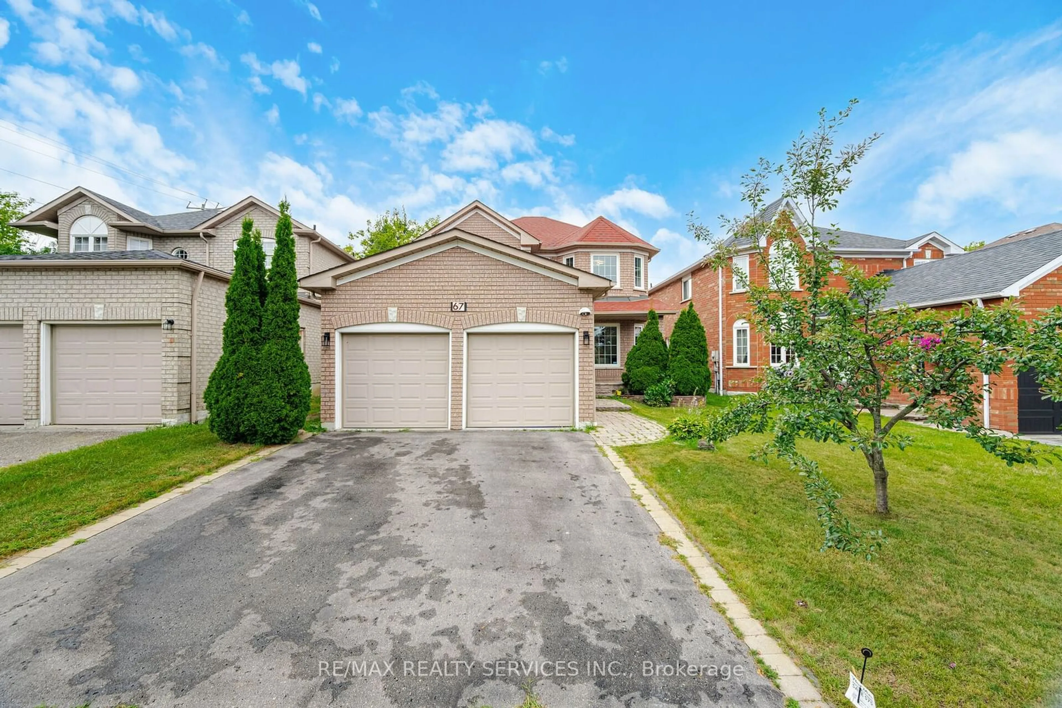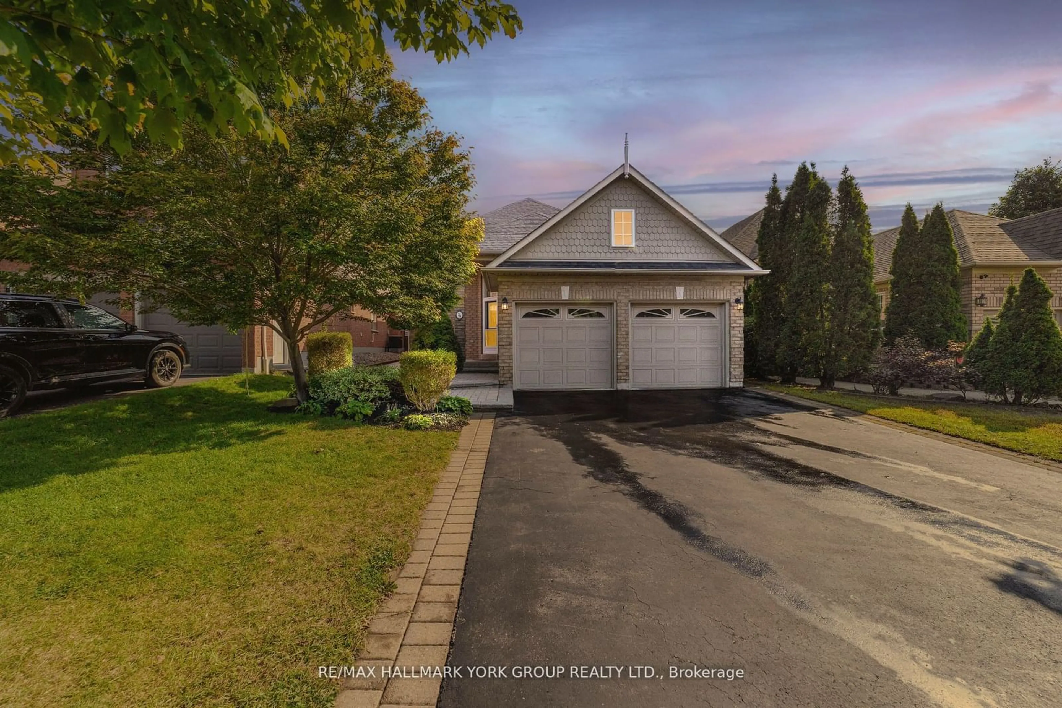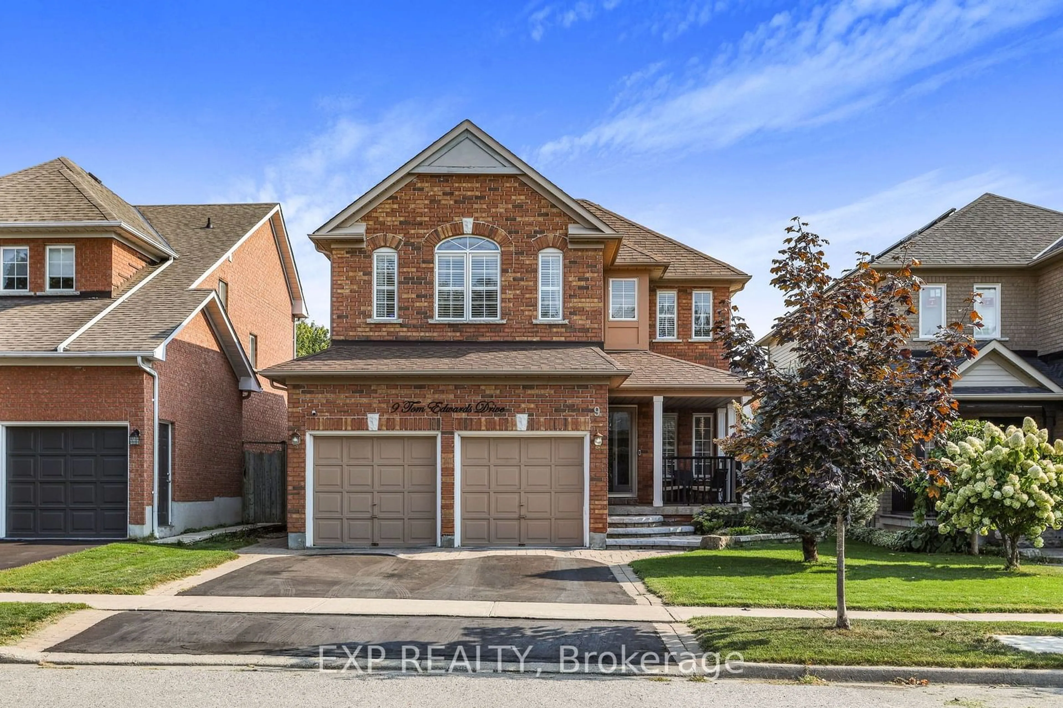8 Bedell Cres, Whitby, Ontario L1R 2N8
Contact us about this property
Highlights
Estimated ValueThis is the price Wahi expects this property to sell for.
The calculation is powered by our Instant Home Value Estimate, which uses current market and property price trends to estimate your home’s value with a 90% accuracy rate.Not available
Price/Sqft$508/sqft
Est. Mortgage$4,852/mo
Tax Amount (2024)$6,049/yr
Days On Market9 days
Description
Welcome to this two-story sun filled open concept home. The large kitchen includes quartz countertops, ceramic tile backsplash, stainless steel appliances, a double-oven, ceramic tile flooring, and plenty of cabinet space. Next to the kitchen is a breakfast area with a walkout to a large deck. This room flows into the large family room with a gas fireplace. Upstairs, has four spacious bedrooms. The primary bedroom includes large walk-in closet with a custom closet system. a 4-pc ensuite with separate shower, jacuzzi tub. The 2nd flr features a laundry rm, no more carrying laundry baskets up the stairs. The finished basement offers 5 rooms. 2 rms are currently used as offices. Both of the rooms have closets with dedicated lights. One is a walk-in, the other closet is double-sized with a closet system. Also included is a rec rm is perfect for family activities, a large dedicated storage room. The 5th rm has a laundry tub and is currently used as a storage rm with future plans to be reno'd into a bathroom. Outside, the property offers a detached two-car garage and parking pad, providing a secure space for children to ride trikes within the safety of their gated backyard. There is room to park 2 cars in the garage 6 cars on the driveway. The backyard also features a deck, with a step-down to a patio with a gazebo, a grassy area, a garden, and a shed
Property Details
Interior
Features
Bsmt Floor
Rec
3.96 x 5.84Pot Lights
Office
3.13 x 4.34Pot Lights / W/I Closet
Office
3.13 x 4.39Pot Lights / Double Closet
Exterior
Features
Parking
Garage spaces 2
Garage type Detached
Other parking spaces 6
Total parking spaces 8
Property History
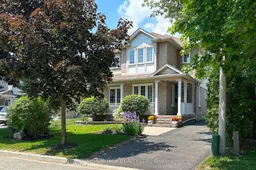 38
38Get up to 1% cashback when you buy your dream home with Wahi Cashback

A new way to buy a home that puts cash back in your pocket.
- Our in-house Realtors do more deals and bring that negotiating power into your corner
- We leverage technology to get you more insights, move faster and simplify the process
- Our digital business model means we pass the savings onto you, with up to 1% cashback on the purchase of your home
