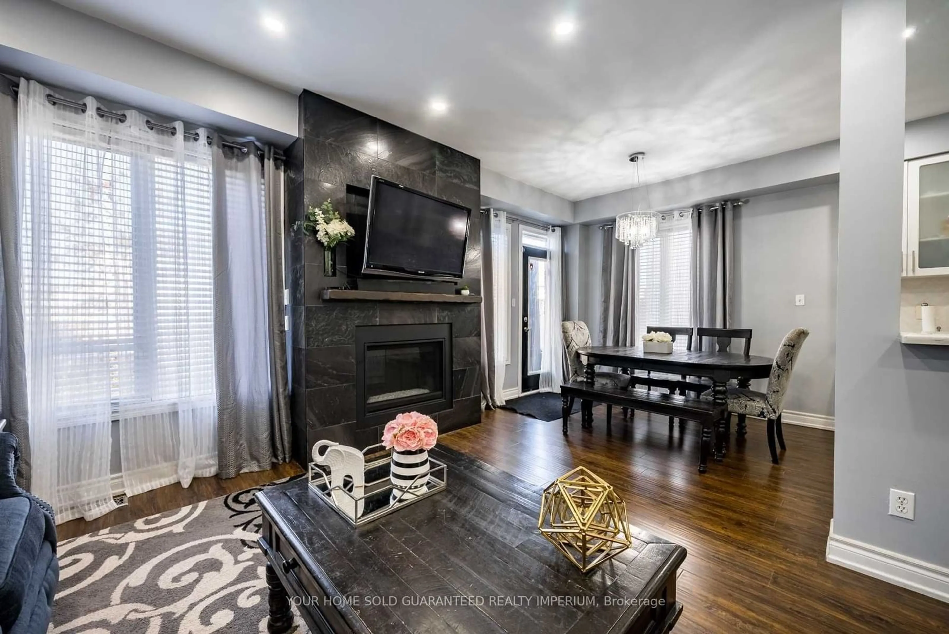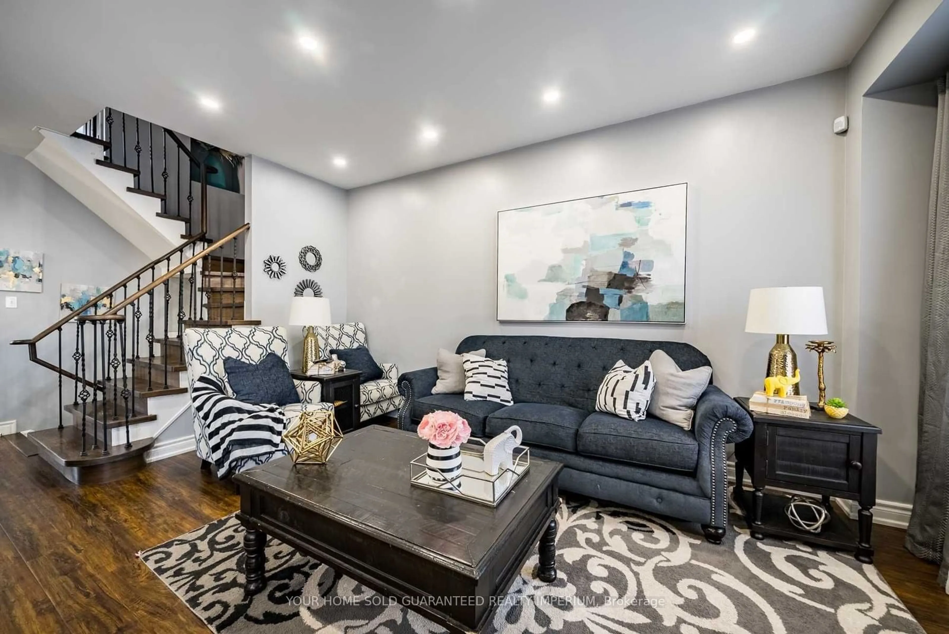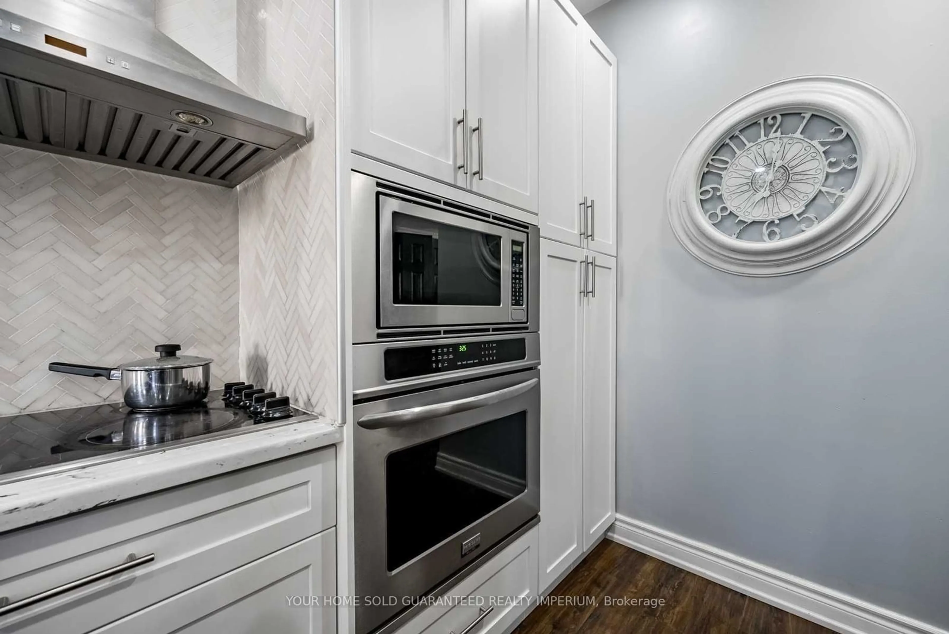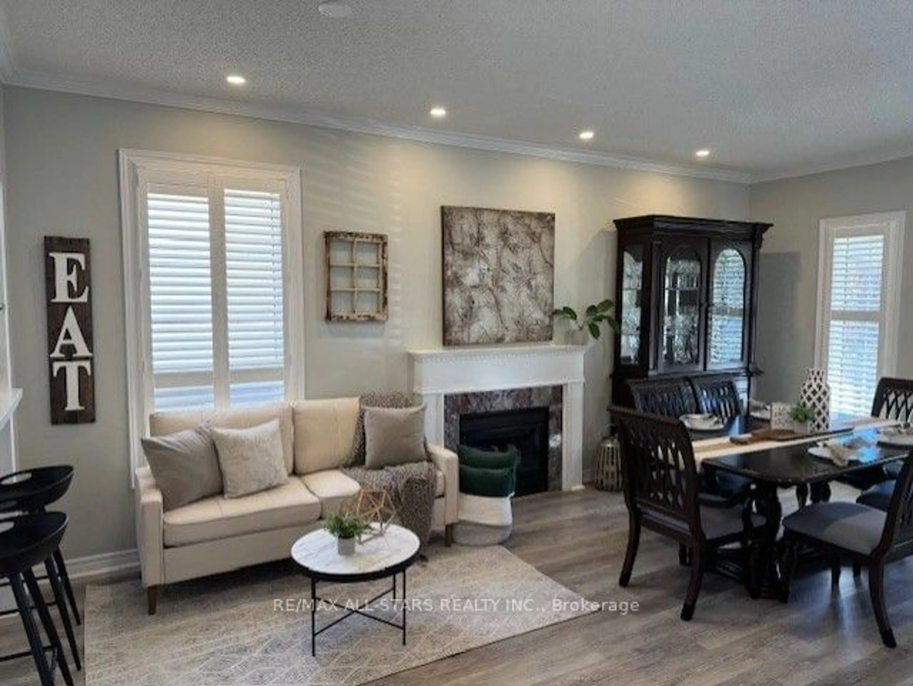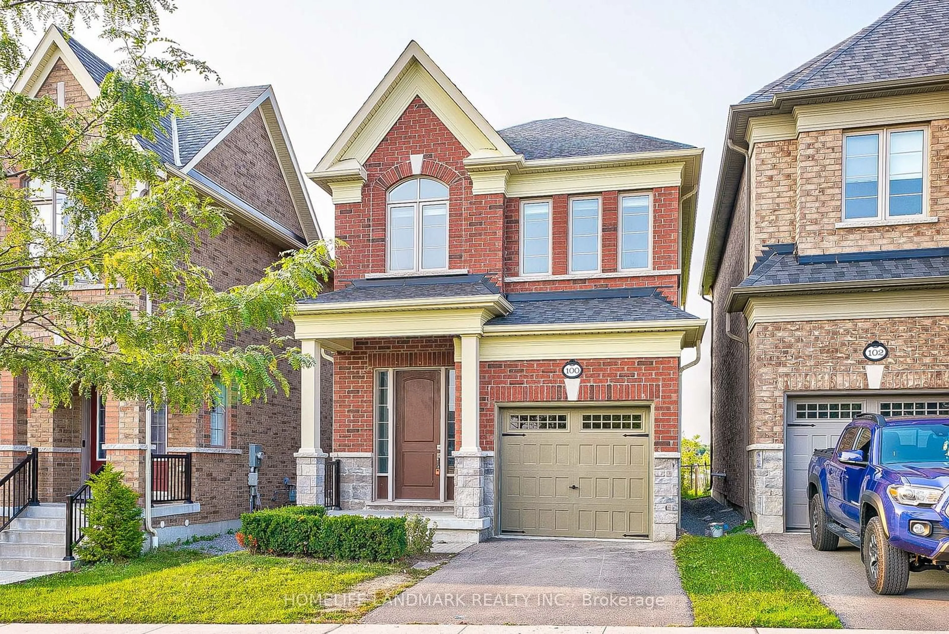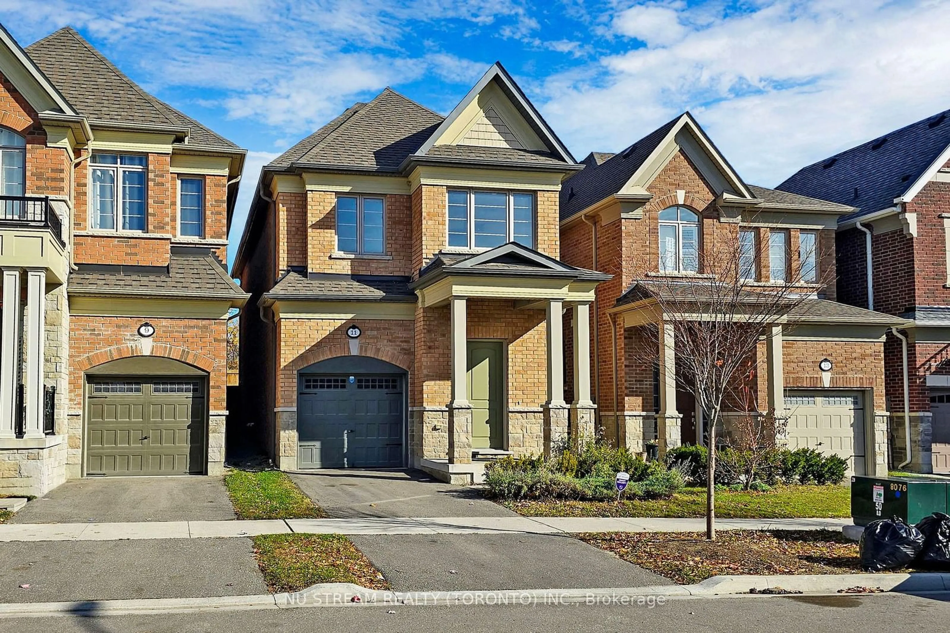73 Sandford Cres, Whitby, Ontario L1R 2R9
Contact us about this property
Highlights
Estimated ValueThis is the price Wahi expects this property to sell for.
The calculation is powered by our Instant Home Value Estimate, which uses current market and property price trends to estimate your home’s value with a 90% accuracy rate.Not available
Price/Sqft-
Est. Mortgage$4,295/mo
Tax Amount (2024)$5,721/yr
Days On Market119 days
Description
A must see! Awesome Detached Family Home For Sale! This Spacious Home is Large than it Looks, Featuring Open Concept Living/Dining Rooms With Accent Floor To Ceiling Fireplace, Hardwood Floors Throughout And Separate Family Room. Enjoy Cooking And Entertaining In The Bright Newly Renovated Kitchen Which Boats Built-In Stainless-Steel Appliances, Breakfast Bar, And Granite Countertops. Walk-out from the patio doors to the large deck and backyard. Four Generously Sized Bedrooms Upstairs. Relax In The Primary Suite Which Features Spa Like Ensuite And Walk In Closet. Finished Basement with Recreation Room, Perfect for the kids, in-laws, or family movie nights. Enjoy the Basement bedroom that could function as an office or guest bedroom. Detached Garage. Nothing to do but move in!
Property Details
Interior
Features
Main Floor
Living
4.98 x 4.62Hardwood Floor / Large Window / Pot Lights
Kitchen
3.63 x 2.46Stainless Steel Appl / B/I Oven / Granite Counter
Dining
3.28 x 2.54Open Concept / Combined W/Kitchen / Combined W/Family
Family
4.75 x 3.66Fireplace / Open Concept / Hardwood Floor
Exterior
Features
Parking
Garage spaces 1
Garage type Detached
Other parking spaces 3
Total parking spaces 4
Property History
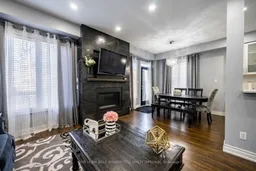 30
30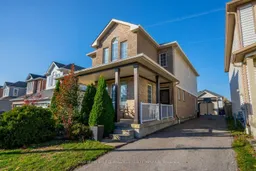 31
31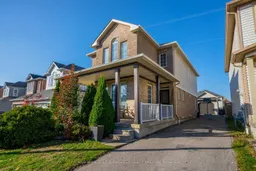 32
32Get up to 1% cashback when you buy your dream home with Wahi Cashback

A new way to buy a home that puts cash back in your pocket.
- Our in-house Realtors do more deals and bring that negotiating power into your corner
- We leverage technology to get you more insights, move faster and simplify the process
- Our digital business model means we pass the savings onto you, with up to 1% cashback on the purchase of your home
