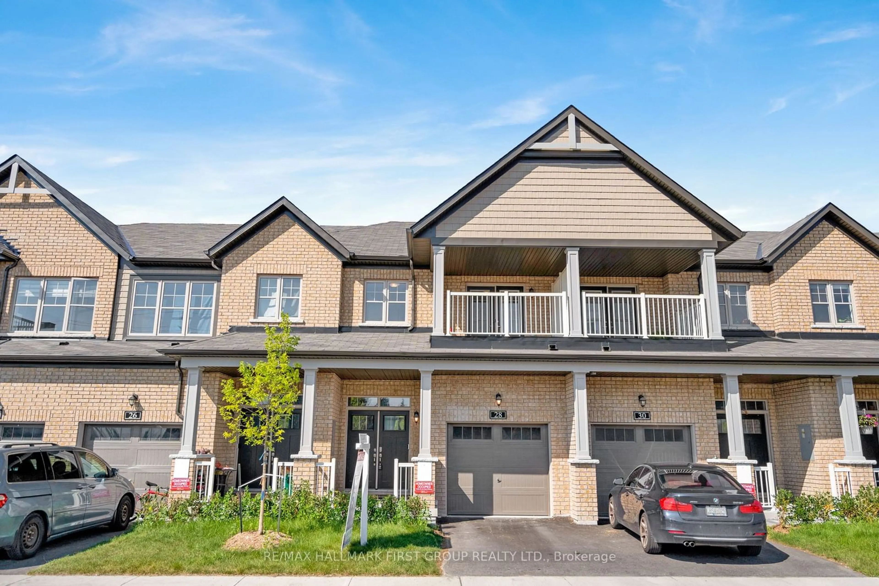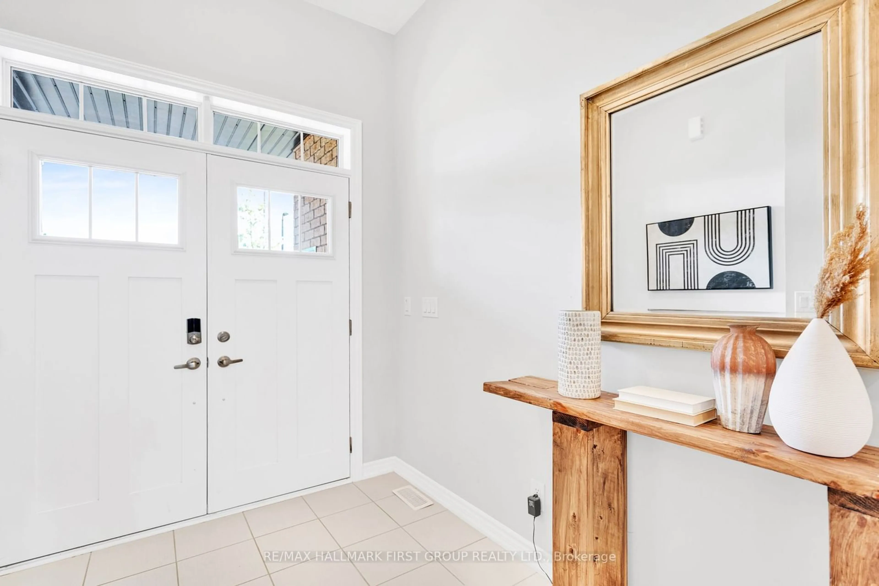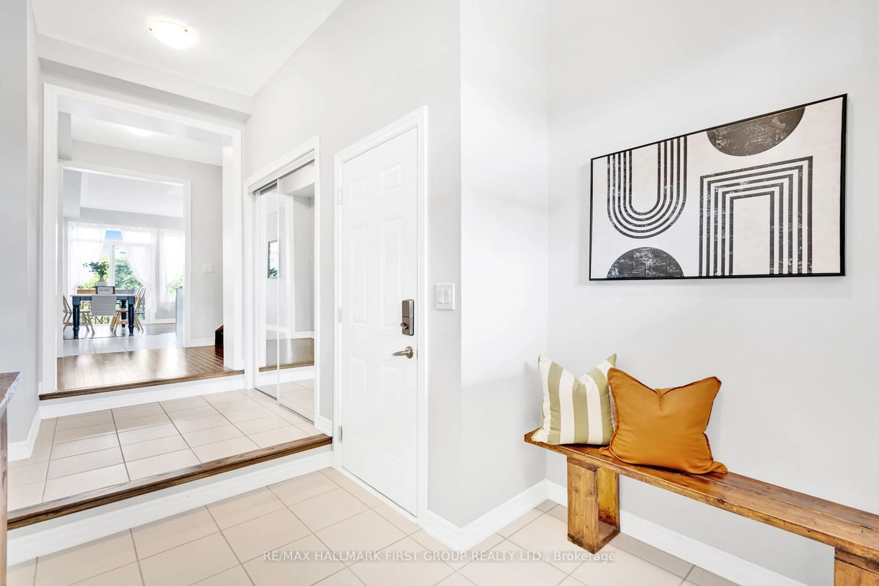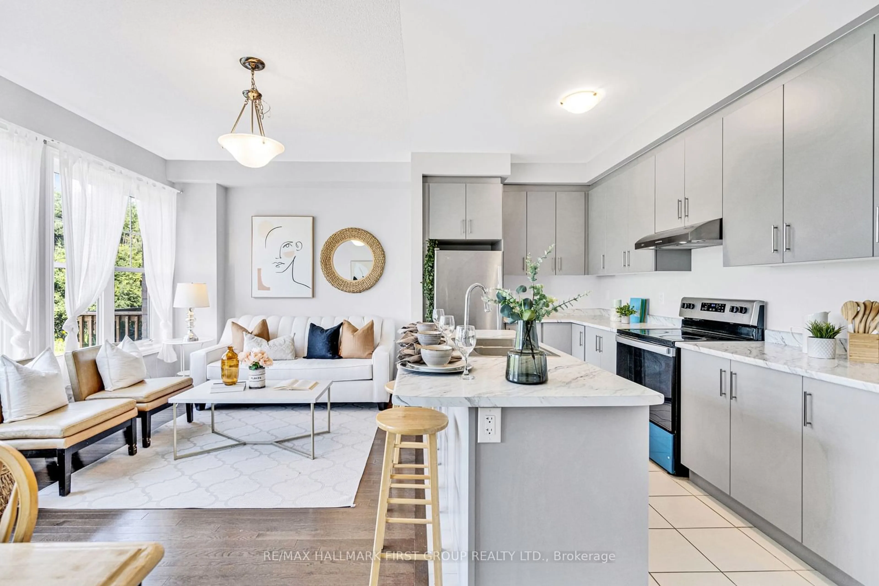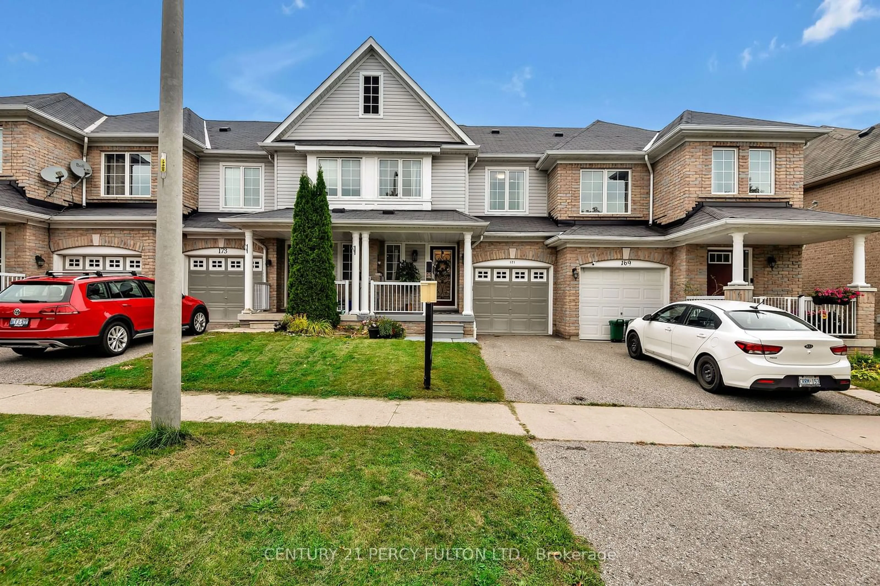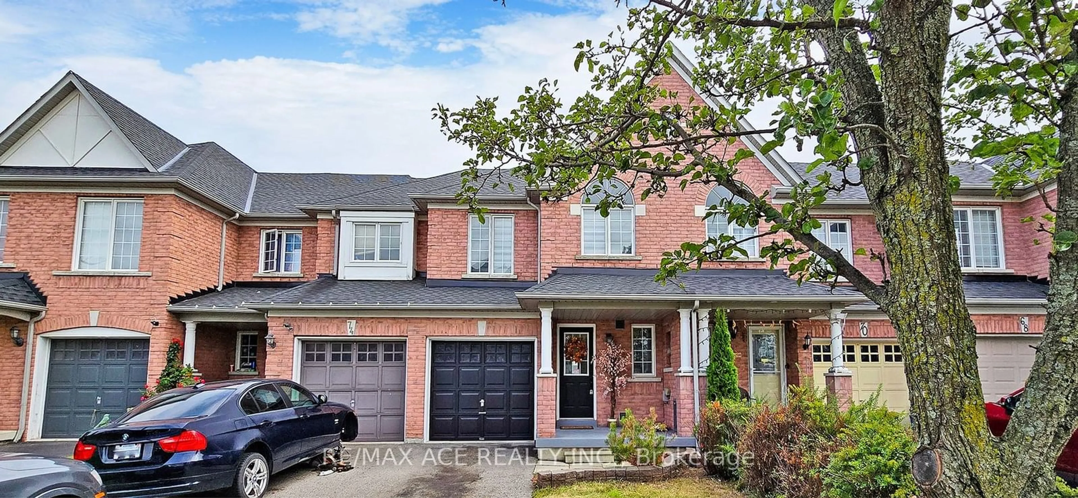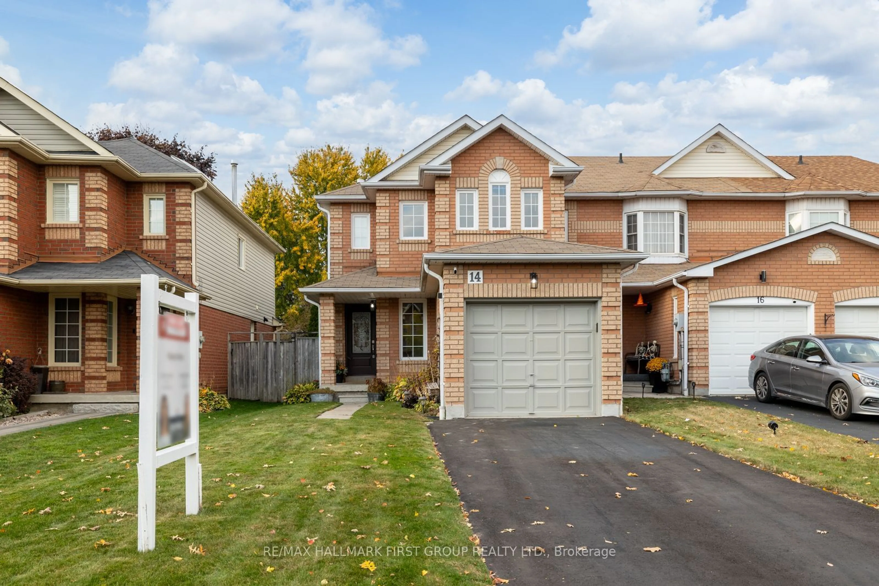28 Paradise Way, Whitby, Ontario L1R 0R7
Contact us about this property
Highlights
Estimated ValueThis is the price Wahi expects this property to sell for.
The calculation is powered by our Instant Home Value Estimate, which uses current market and property price trends to estimate your home’s value with a 90% accuracy rate.Not available
Price/Sqft-
Est. Mortgage$3,646/mo
Tax Amount (2024)$4,856/yr
Days On Market11 days
Description
Welcome To Your Dream Home In The Prestigious Rolling Acres Community! This Recently Built Meticulously Crafted 3 Bedroom, 3 Bathroom Townhouse, Is A Haven Of Modern Elegance And Comfort. Backing Onto A Picturesque Ravine, The Property Offers Breathtaking Views And A Tranquil Setting. Step Inside To Discover Over 1,700 Sq Ft Of Living Space And An Abundance Of Natural Light Streaming In Through Large Windows, Highlighting The Spacious And Thoughtfully Designed Interior. The Main Floor Features A Functional Open-Concept Layout With Soaring 9Ft Ceilings, Creating A Bright And Airy Atmosphere Perfect For Both Relaxation And Entertaining. The Primary Bedroom Is A Luxurious Retreat, Complete With His And Hers Closets, And A Beautifully Appointed 4Pc Ensuite Bathroom. Two Additional Generously Sized Bedrooms Including One With Its Own Walk-Out Balcony, Offering Ample Space For Family Or Guests, Ensuring Everyone Has Their Own Sanctuary. The Builder Finished Basement Extends Your Living Space, Providing A Versatile Area That Opens Directly To The Backyard, Ideal For Outdoor Gatherings Or A Serene Escape. Convenience Is At Your Doorstep With Easy Access To Hwy 401, 407, And 412, Making Commuting A Breeze. The Whitby GO Station Is Nearby For Effortless Travel, And Top-Ranking Schools, Scenic Trails, And A Variety Of Shops And Amenities Are All Within Reach. This Exceptional Home Combines Stylish Design, Modern Upgrades, And An Unbeatable Location. Don't Miss The Opportunity To Make It Yours!
Property Details
Interior
Features
Main Floor
Living
5.68 x 2.86Open Concept / Combined W/Dining / Large Window
Kitchen
2.61 x 5.68Stainless Steel Appl / Open Concept / Tile Floor
Dining
5.68 x 2.86Open Concept / Combined W/Living / Walk-Out
Exterior
Features
Parking
Garage spaces 1
Garage type Built-In
Other parking spaces 1
Total parking spaces 2
Property History
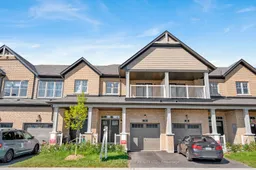 32
32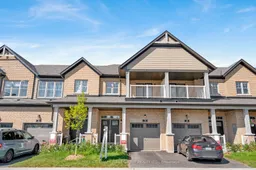
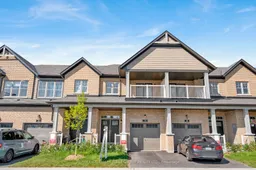
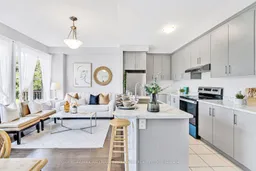
Get up to 1% cashback when you buy your dream home with Wahi Cashback

A new way to buy a home that puts cash back in your pocket.
- Our in-house Realtors do more deals and bring that negotiating power into your corner
- We leverage technology to get you more insights, move faster and simplify the process
- Our digital business model means we pass the savings onto you, with up to 1% cashback on the purchase of your home
