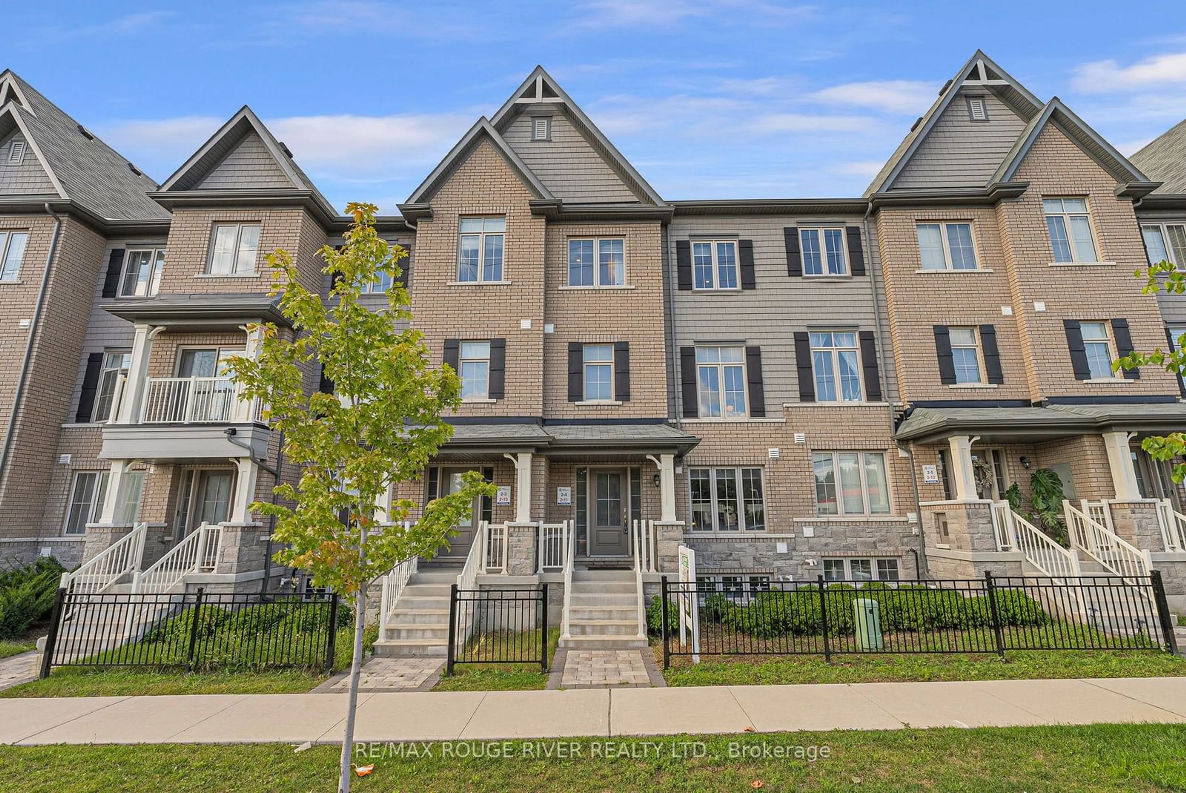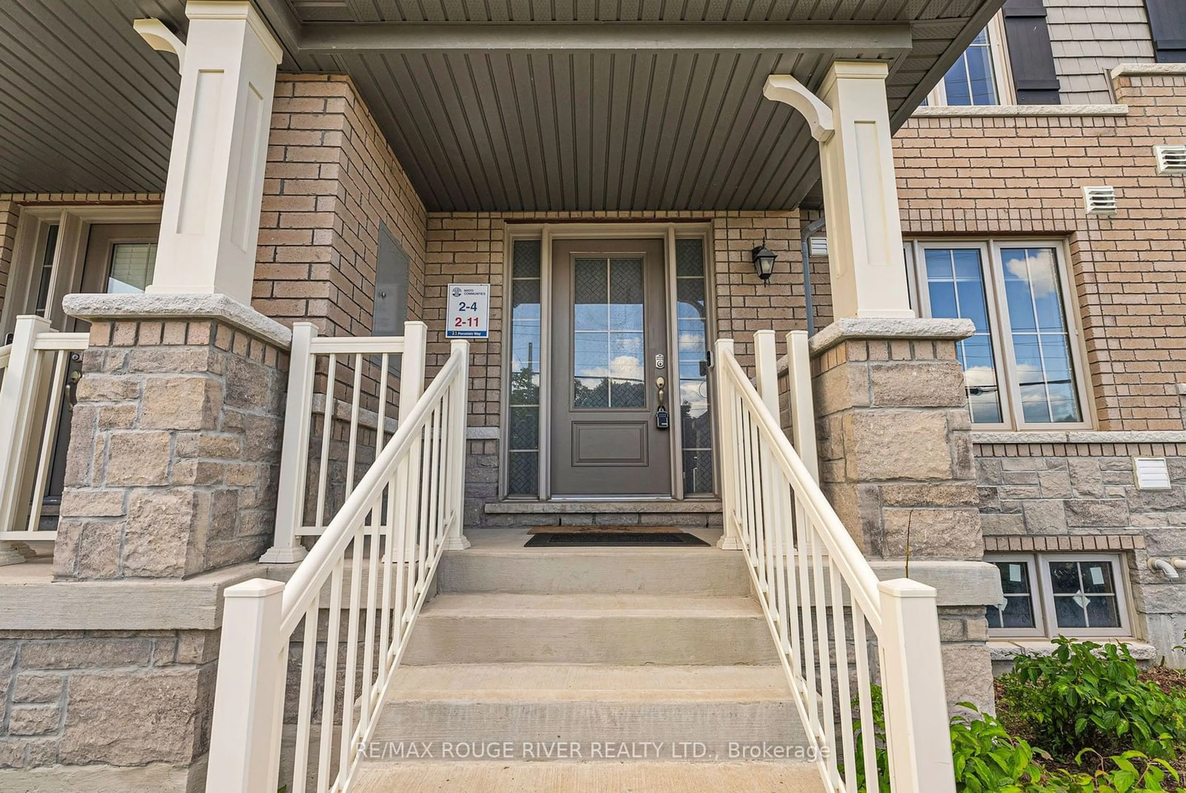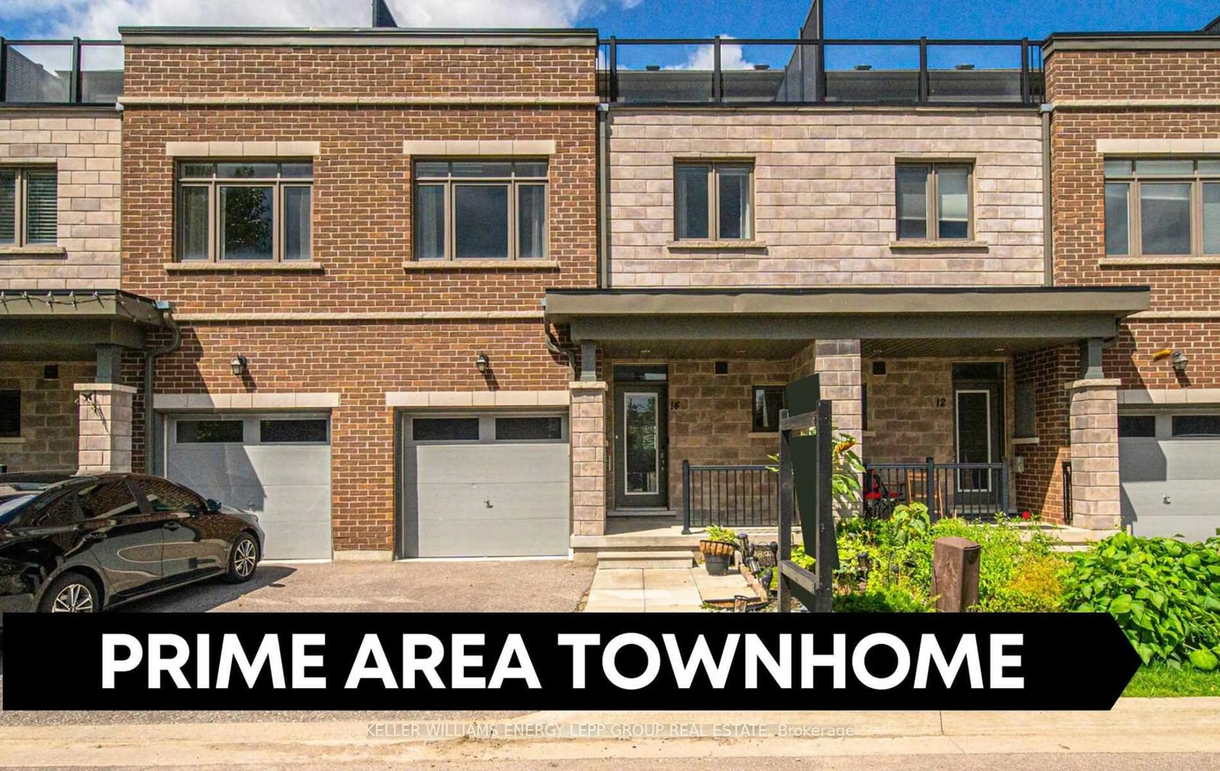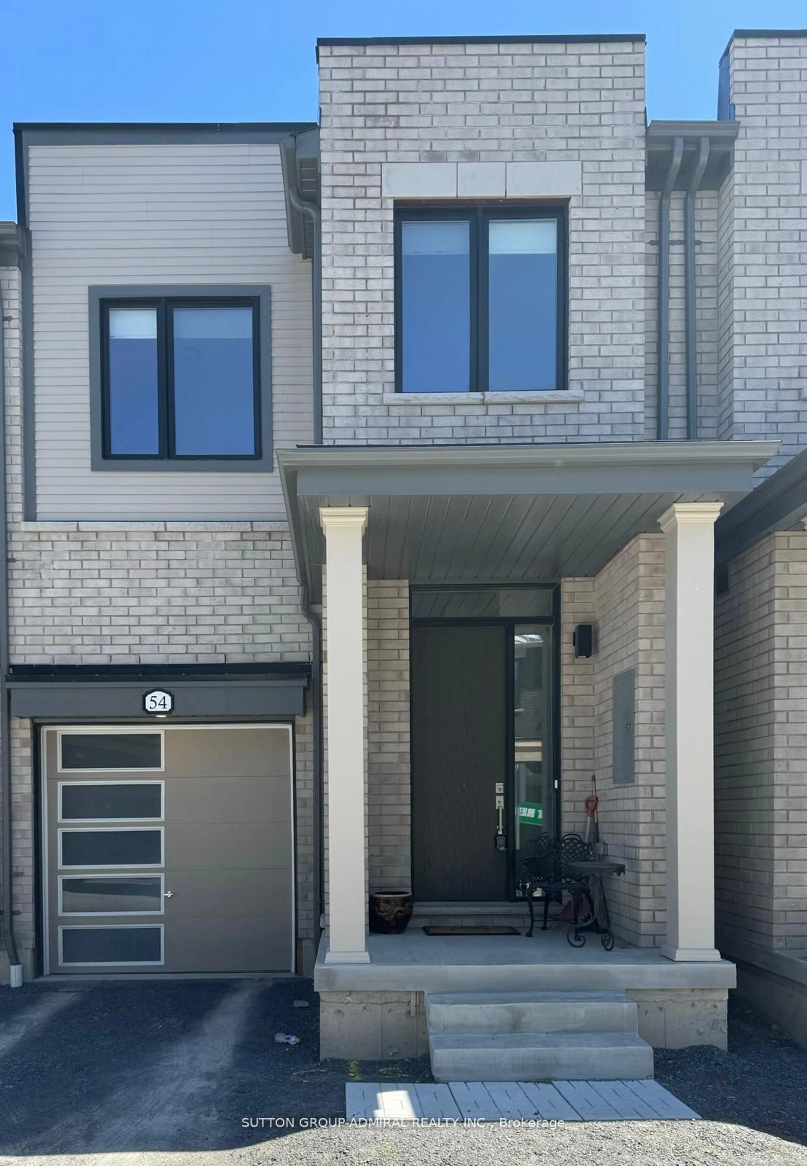21 Porcelain Way, Whitby, Ontario L1R 0R6
Contact us about this property
Highlights
Estimated ValueThis is the price Wahi expects this property to sell for.
The calculation is powered by our Instant Home Value Estimate, which uses current market and property price trends to estimate your home’s value with a 90% accuracy rate.$885,000*
Price/Sqft$496/sqft
Est. Mortgage$3,650/mth
Tax Amount (2024)$4,837/yr
Days On Market14 days
Description
Step into this beautifully upgraded 3-bedroom townhouse, where modern finishes meet thoughtful design. The main level greets you with elegant hardwood floors, extending into the spacious living room bathed in natural light from a large south facing window. The designer kitchen is a culinary delight, featuring a center island with breakfast bar, quartz countertops, undermount sink, and sleek stainless steel appliances. Sliding doors lead out to a private terrace, perfect for BBQs and outdoor dining. Adjacent to the kitchen, an open-concept dining area overlooks both the terrace and the stylishly appointed interior, creating an inviting space for entertaining. A convenient powder room on this level adds functionality without sacrificing style. Upstairs, discover three generously sized bedrooms. The primary suite is a peaceful retreat, complete with a 4-piece ensuite boasting a quartz-topped vanity. Two additional bedrooms and a main bathroom offer plenty of space for family or guests, each thoughtfully designed for comfort and style. The ground level also includes a versatile home office with a large window that floods the space with light ideal for remote work or study. The double car garage offers ample storage solutions. Located in a prime neighborhood, this home is just steps away from transit, top-rated schools, shopping, and all the amenities you could need. Don't miss your chance to call this beautifully finished townhouse home!
Property Details
Interior
Features
Ground Floor
Office
2.96 x 3.20Broadloom / Pot Lights / Large Window
Exterior
Features
Parking
Garage spaces 2
Garage type Built-In
Other parking spaces 1
Total parking spaces 3
Property History
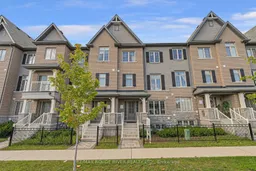 32
32Get up to 1% cashback when you buy your dream home with Wahi Cashback

A new way to buy a home that puts cash back in your pocket.
- Our in-house Realtors do more deals and bring that negotiating power into your corner
- We leverage technology to get you more insights, move faster and simplify the process
- Our digital business model means we pass the savings onto you, with up to 1% cashback on the purchase of your home
