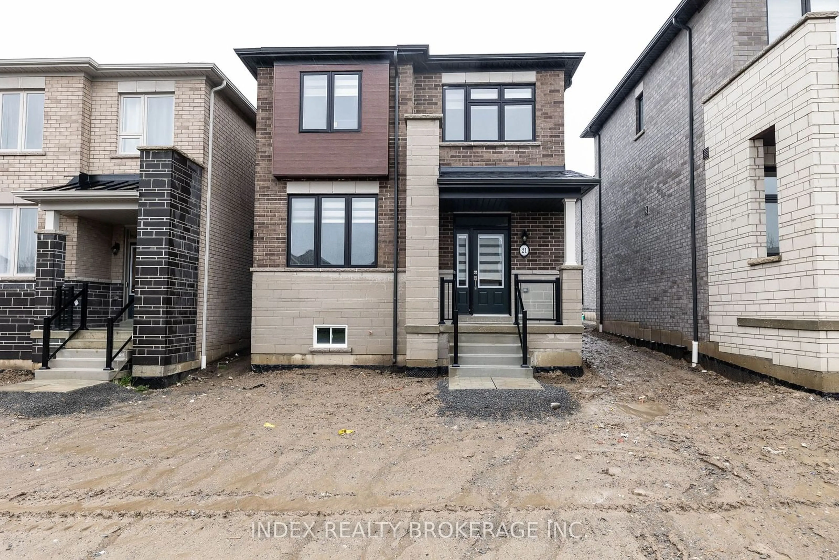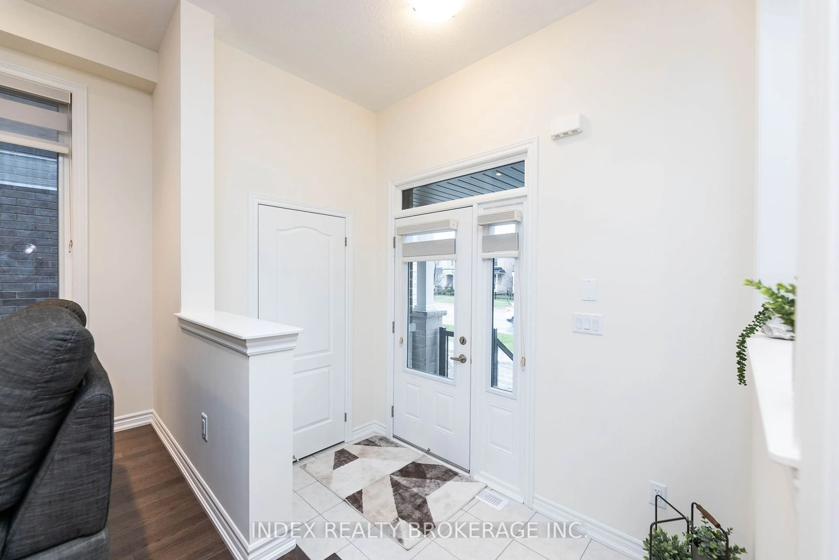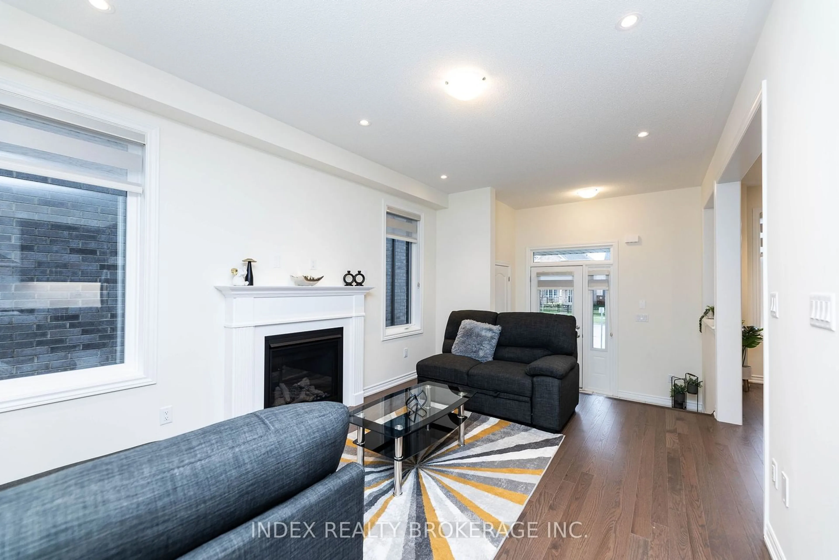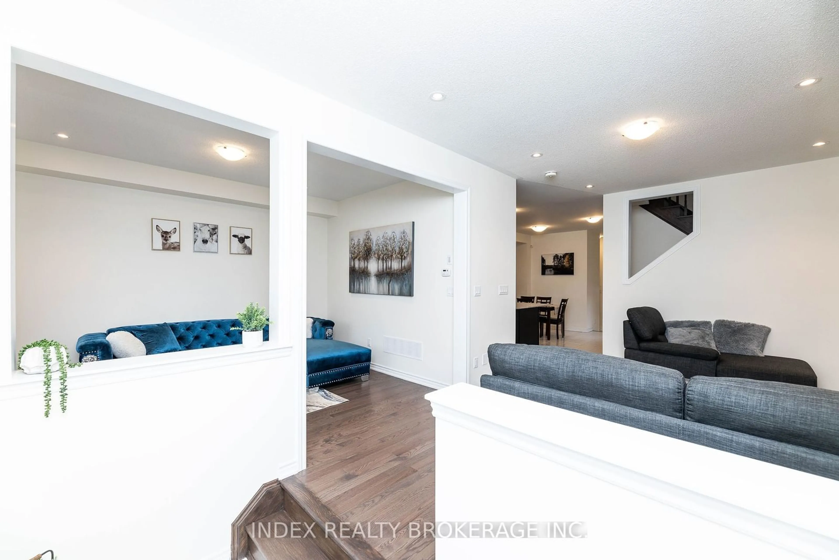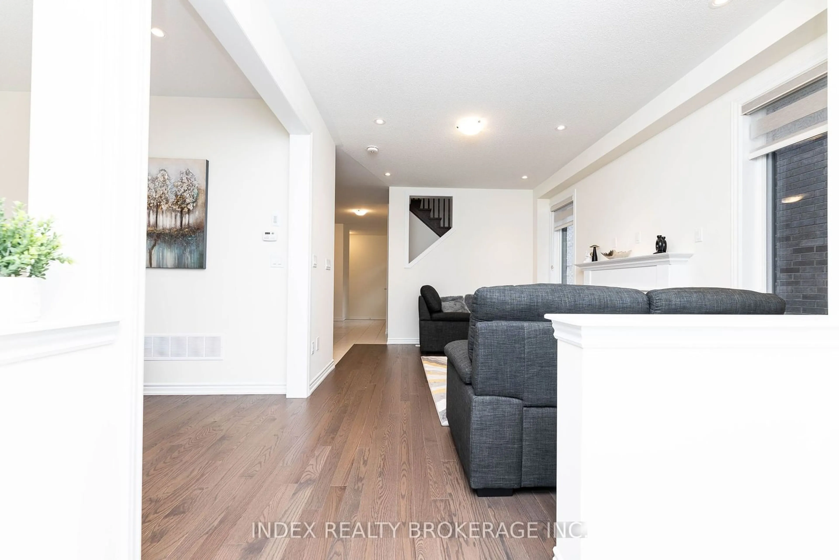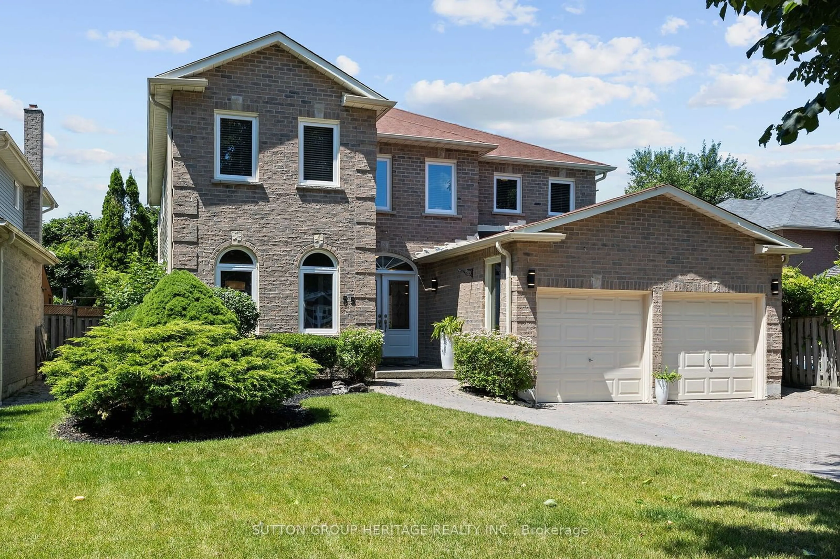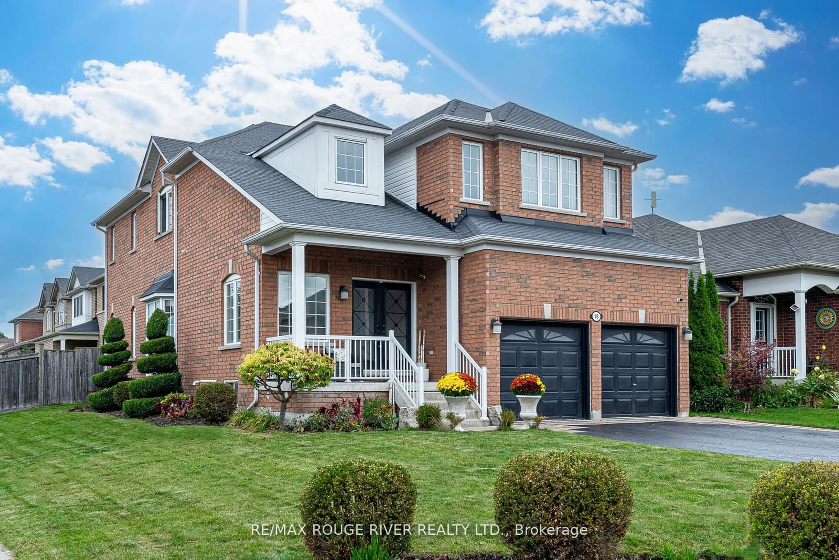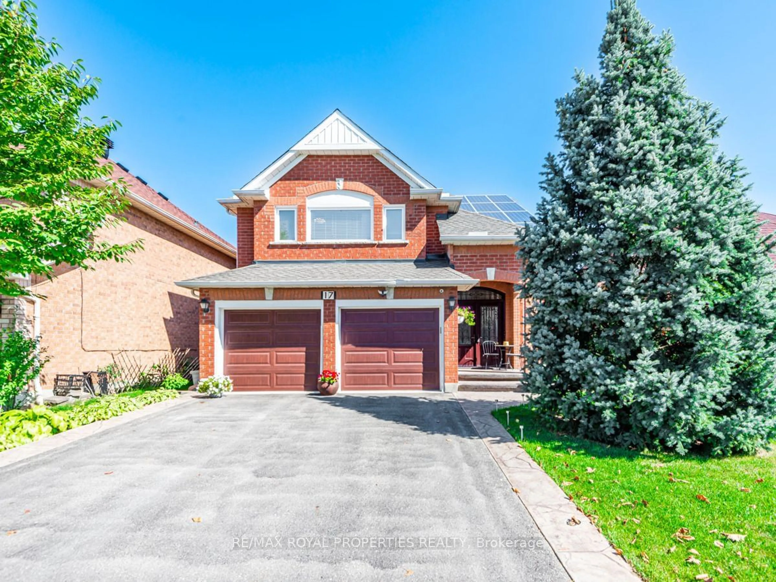21 Mountainside Cres, Whitby, Ontario L1R 0H6
Contact us about this property
Highlights
Estimated ValueThis is the price Wahi expects this property to sell for.
The calculation is powered by our Instant Home Value Estimate, which uses current market and property price trends to estimate your home’s value with a 90% accuracy rate.Not available
Price/Sqft$539/sqft
Est. Mortgage$5,149/mo
Tax Amount (2024)$8,965/yr
Days On Market11 days
Description
Indulge in Luxurious Living Within This 4+1 Bedroom, 3-Bathroom Detached Home Nestled in the Rolling Acres Community. Designed with a Contemporary Flair and Meticulous Attention to Detail, This Residence offers a Haven of Comfort and Style. the Open-Concept Main Floor Seamlessly Blends the Living, Breakfast, and kitchen Areas, Creating an inviting space perfect for both Entertaining and day-to-day Living. Step Outside Onto the Balcony Attached to the Primary Bedroom, Offering a private retreat to enjoy the outdoors. Convenience meets versatility with a Separate Entrance to the Basement, Thoughtfully Finished by the Builder, with Four Bright and Spacious Bedrooms, including a Master Ensuite with a Walk-In Closet, there's Ample Space for Rest and relaxation. the Laundry is Conveniently Situated on the Second Floor. Notably, the Garage Provides enough space to accommodate a Pickup Truck, adding Practicality to the Home's Allure. Experience the Epitome of modern Living it his Exquisite property.
Property Details
Interior
Features
Main Floor
Kitchen
3.23 x 3.35B/I Dishwasher / Granite Counter / B/I Microwave
Dining
3.60 x 2.74Tile Floor / Open Concept
Family
3.35 x 4.75Fireplace / Hardwood Floor / Window
Living
3.00 x 4.15Pot Lights / Hardwood Floor / Window
Exterior
Features
Parking
Garage spaces 1
Garage type Built-In
Other parking spaces 2
Total parking spaces 3
Property History
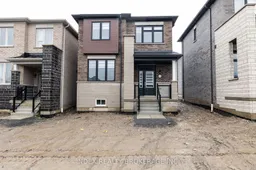 40
40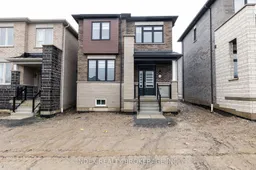
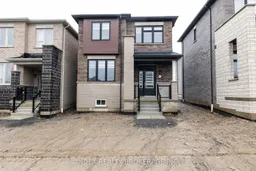
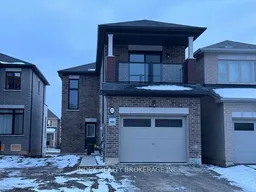
Get up to 1% cashback when you buy your dream home with Wahi Cashback

A new way to buy a home that puts cash back in your pocket.
- Our in-house Realtors do more deals and bring that negotiating power into your corner
- We leverage technology to get you more insights, move faster and simplify the process
- Our digital business model means we pass the savings onto you, with up to 1% cashback on the purchase of your home
