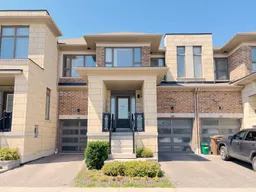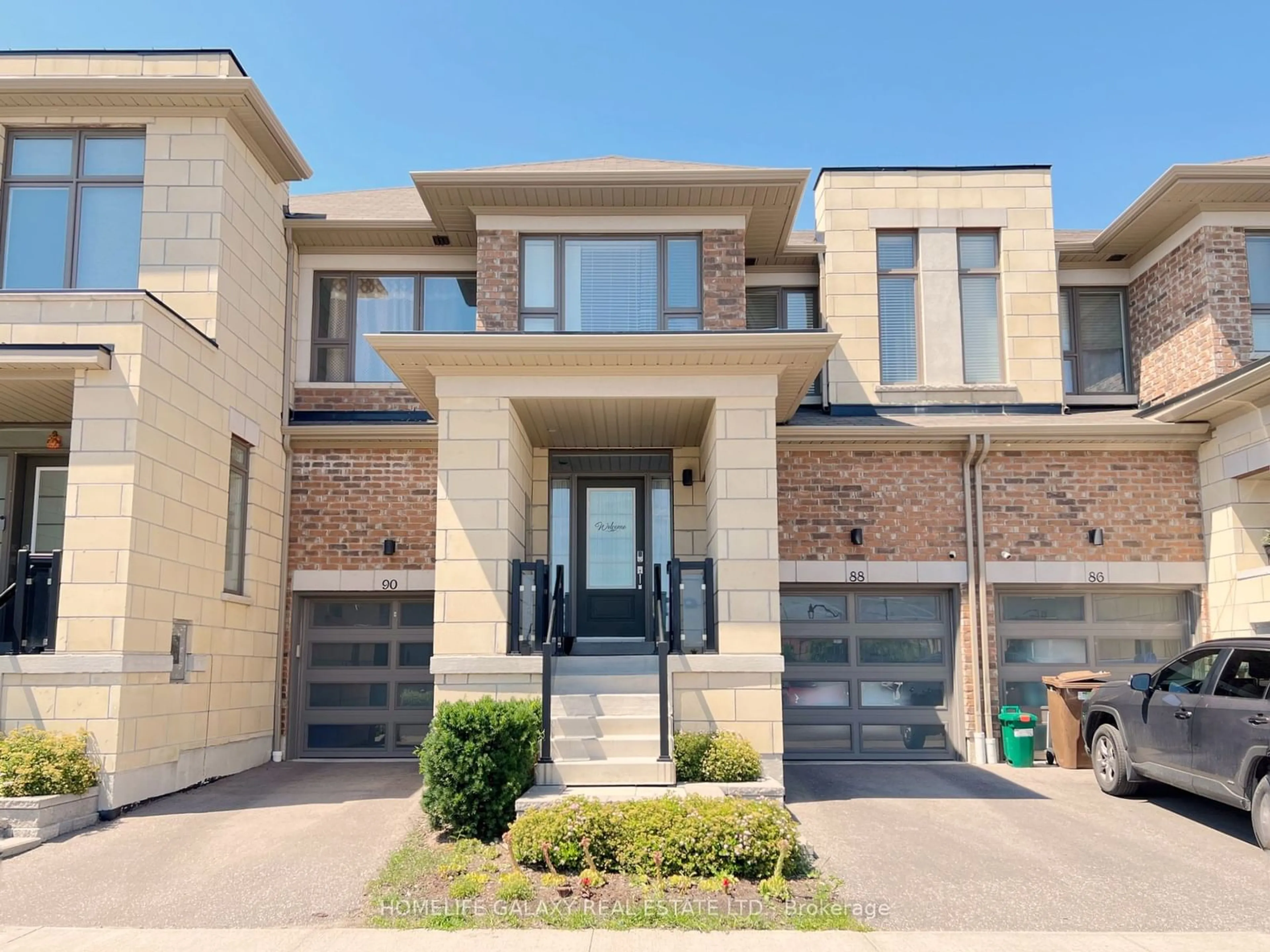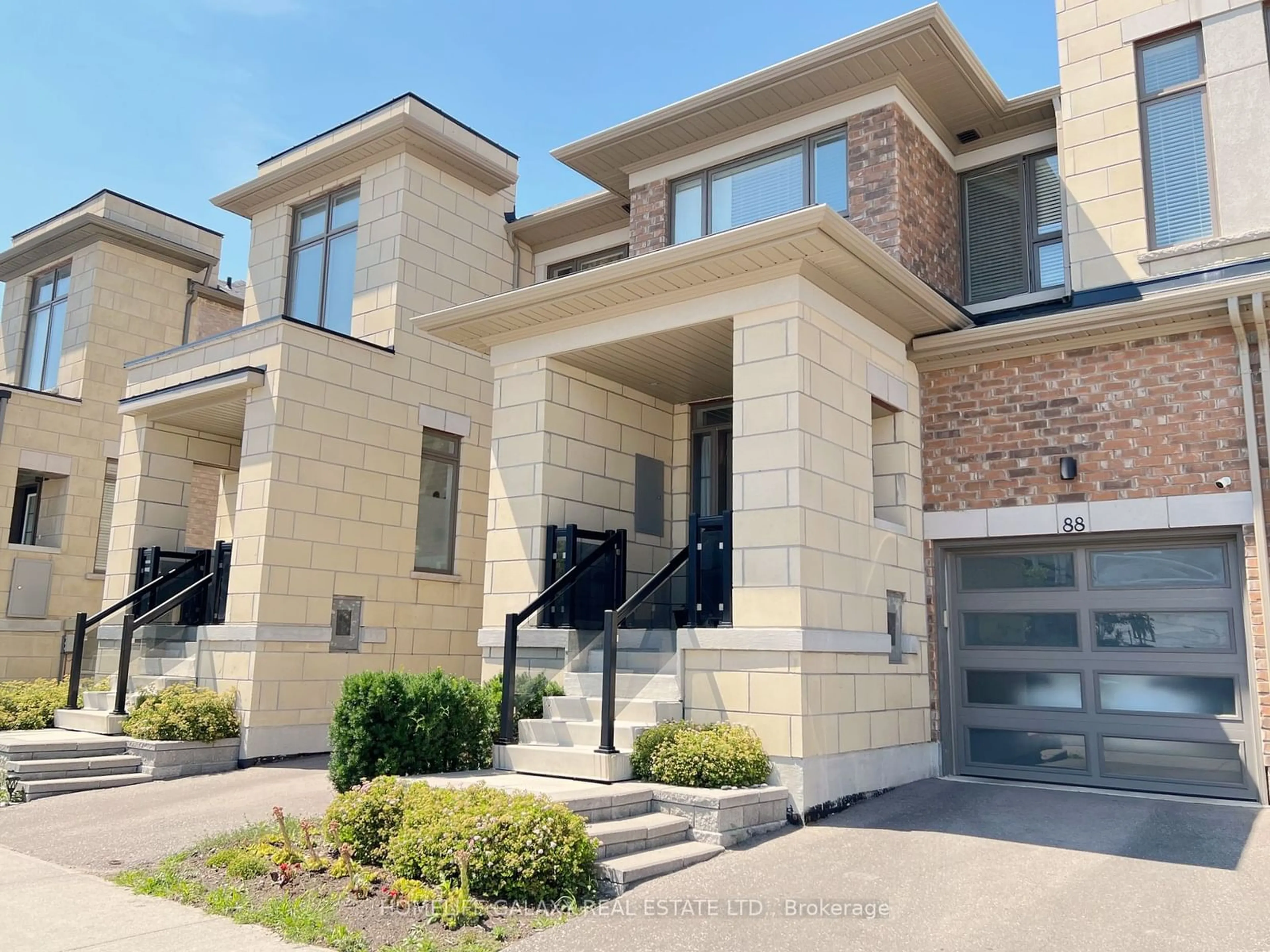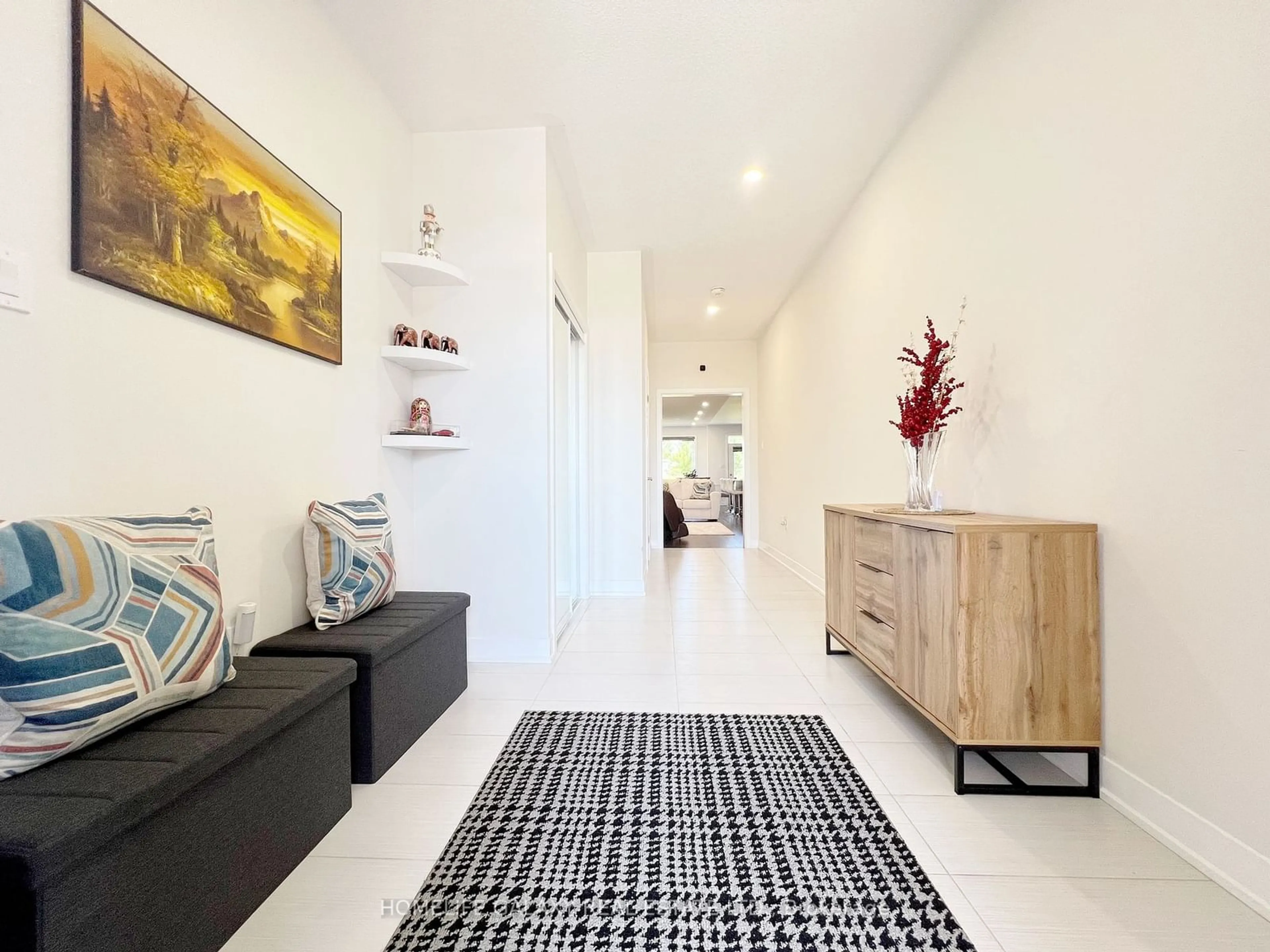88 Donald Fleming Way #128, Whitby, Ontario L1R 0N8
Contact us about this property
Highlights
Estimated ValueThis is the price Wahi expects this property to sell for.
The calculation is powered by our Instant Home Value Estimate, which uses current market and property price trends to estimate your home’s value with a 90% accuracy rate.$1,030,000*
Price/Sqft$416/sqft
Days On Market11 days
Est. Mortgage$3,972/mth
Tax Amount (2024)$6,706/yr
Description
Beautiful and spacious 3 bedroom, 4 washroom 2-story Executive Townhome In A Highly Sought After Area Of Pringle Creek with an array of luxurious upgrades. The Open Concept Second Floor Living area features 9 Ft Ceilings. The primary bedroom is a true retreat, boasting a lavish 5-piece ensuite with his and her closets with serene open views of Vanier Park, A Gorgeous Kitchen With A Large Island, Stainless Steel Appliances, And A Walk-Out To Your Balcony, stunning quartz countertops, modern cabinetry. Spacious 2nd & 3rd Bedrooms. Laminate flooring, oak stairs, ceramic tiles, & pot lights throughout the home. Backing onto Vanier Park with serene views & easy access. A full washroom in the basement, and visitor parking for your guests right in front of the home. The backyard is generously sized, perfect for hosting BBQs and providing ample space for kids to play. Close To The Rec Complex, Great Schools, Restaurant, Shopping, Go Station, Huy 401/412/407 And Bus Stops.
Property Details
Interior
Features
Main Floor
Breakfast
2.70 x 2.50Laminate / O/Looks Family / Open Concept
Great Rm
3.00 x 6.95Electric Fireplace / Laminate / Open Concept
Dining
3.70 x 3.80Laminate
Kitchen
2.70 x 5.20Ceramic Floor / Quartz Counter / Ceramic Back Splash
Exterior
Features
Parking
Garage spaces 1
Garage type Built-In
Other parking spaces 1
Total parking spaces 2
Property History
 36
36Get up to 1% cashback when you buy your dream home with Wahi Cashback

A new way to buy a home that puts cash back in your pocket.
- Our in-house Realtors do more deals and bring that negotiating power into your corner
- We leverage technology to get you more insights, move faster and simplify the process
- Our digital business model means we pass the savings onto you, with up to 1% cashback on the purchase of your home


