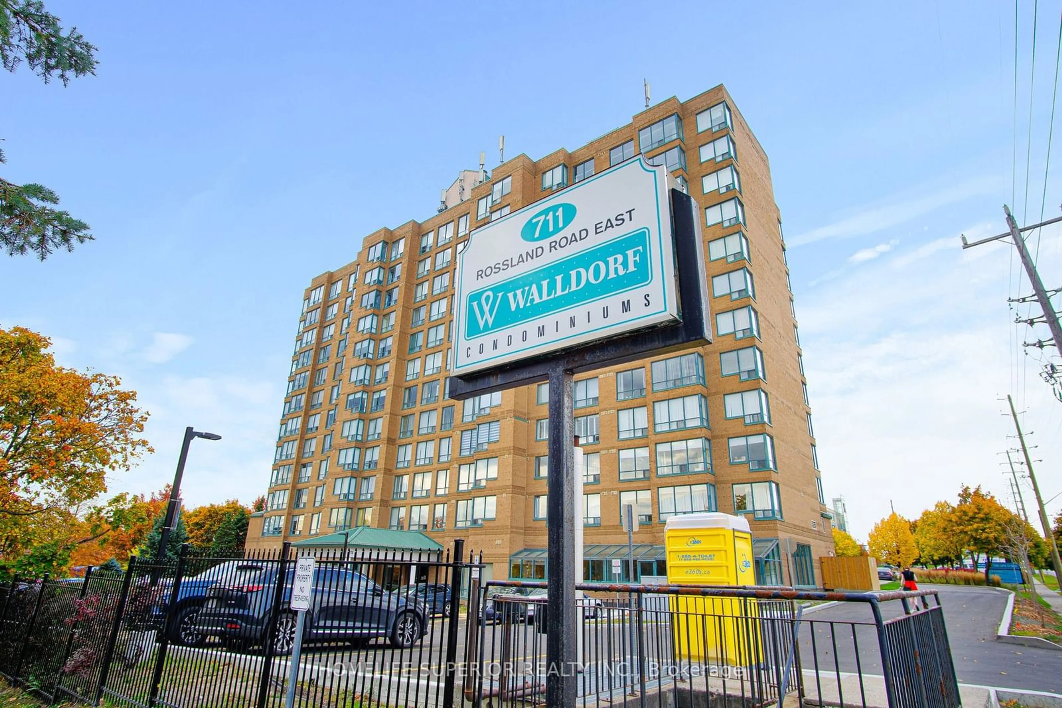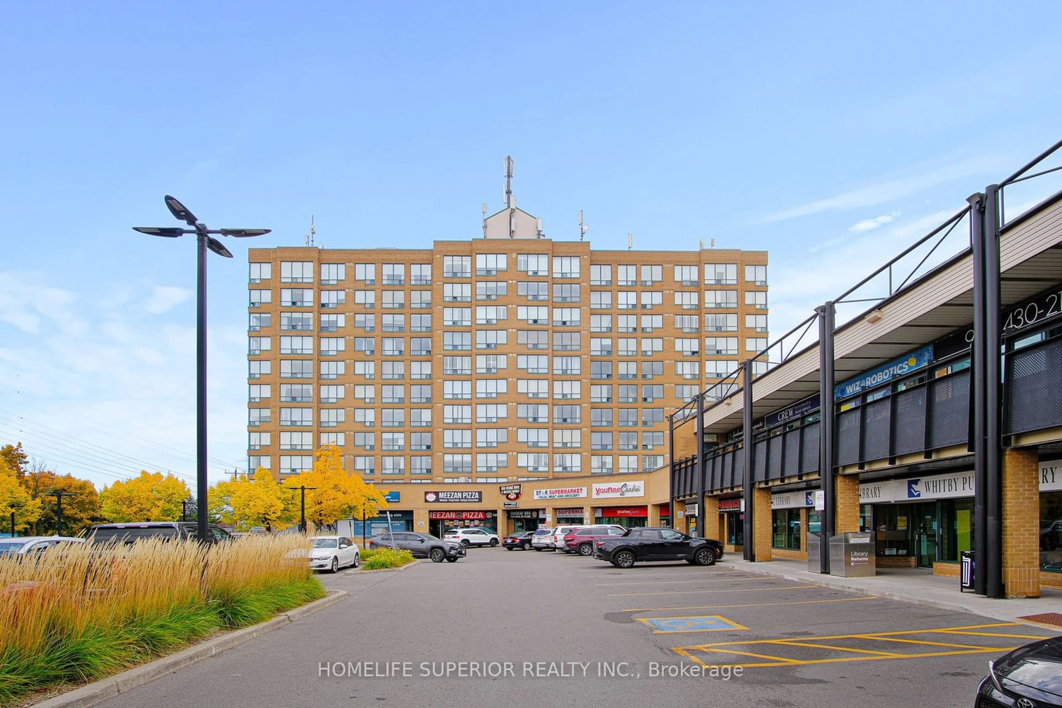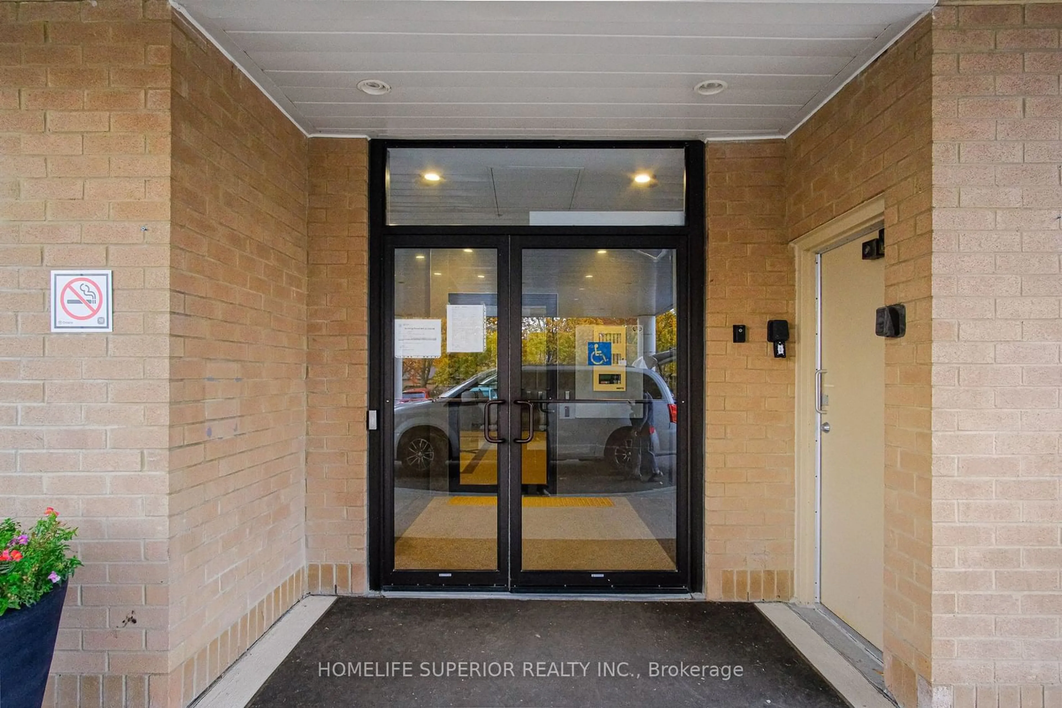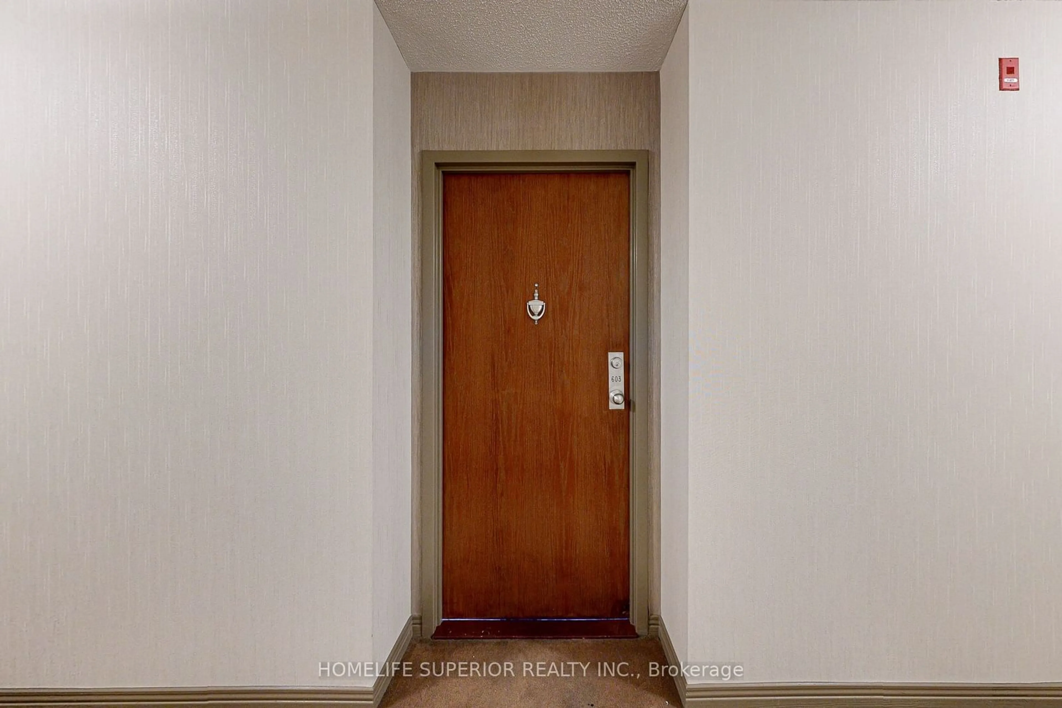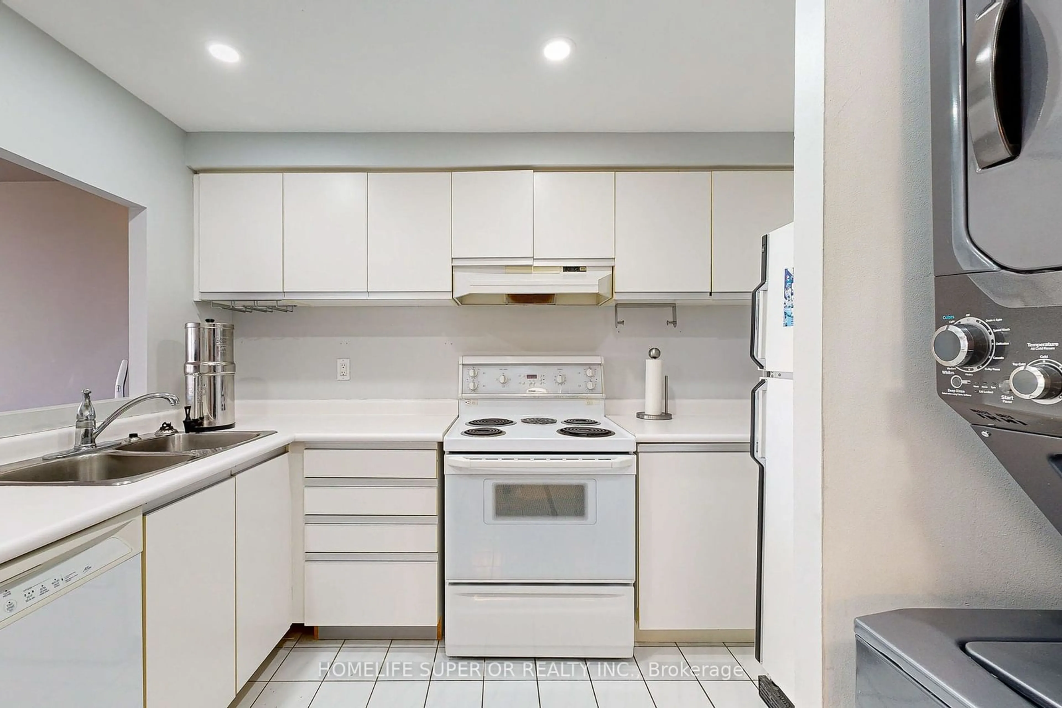711 Rossland Rd #603, Whitby, Ontario L1N 8Z1
Contact us about this property
Highlights
Estimated ValueThis is the price Wahi expects this property to sell for.
The calculation is powered by our Instant Home Value Estimate, which uses current market and property price trends to estimate your home’s value with a 90% accuracy rate.Not available
Price/Sqft$642/sqft
Est. Mortgage$1,782/mo
Maintenance fees$707/mo
Tax Amount (2024)$2,400/yr
Days On Market47 days
Description
Don't miss this one! Welcome to the Waldorf! The most affordable condo living in the Heart of Whitby. ***Two (2) owned underground parking spaces and owned storage locker***. Come enjoy this beautiful open concept unit with Eastern view, allowing loads of natural light all morning. Unit has new Berber broadloom throughout and custom window coverings. Primary bedroom with double closet, solarium/den area with large window, kitchen with pot lights, ceramic floor and all appliances, dining room/living room combo with ceiling fan and huge picture window, 4 pc washroom with ceramic floor. Ensuite laundry with 2 year old "full size" washer and dryer. Building has newly paved parking lot, underground car wash, exercise room, party room, billiards room and gorgeous lobby seating area. Wheelchair accessible and elevators in building. Close to shopping, schools and all amenities. Immediate possession available! Do not delay!!!
Property Details
Interior
Features
Main Floor
Living
4.40 x 3.10Broadloom / Picture Window / Ceiling Fan
Solarium
3.08 x 2.09Broadloom / Sliding Doors / Window
Kitchen
3.20 x 2.50Ceramic Floor / B/I Dishwasher / Pot Lights
Dining
4.40 x 3.10Broadloom / Combined W/Living
Exterior
Parking
Garage spaces 2
Garage type Underground
Other parking spaces 0
Total parking spaces 2
Condo Details
Amenities
Car Wash, Exercise Room, Party/Meeting Room, Visitor Parking
Inclusions
Property History
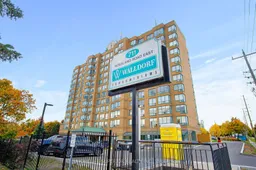 40
40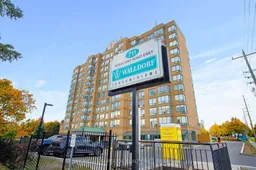
Get up to 1% cashback when you buy your dream home with Wahi Cashback

A new way to buy a home that puts cash back in your pocket.
- Our in-house Realtors do more deals and bring that negotiating power into your corner
- We leverage technology to get you more insights, move faster and simplify the process
- Our digital business model means we pass the savings onto you, with up to 1% cashback on the purchase of your home
