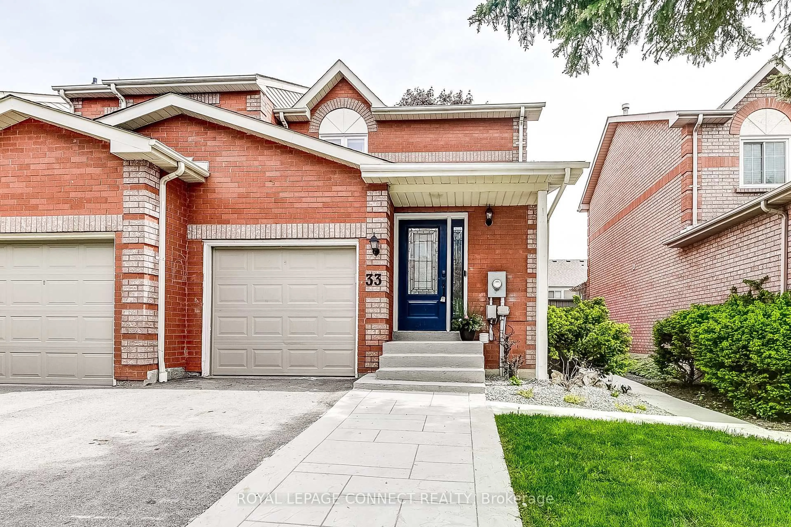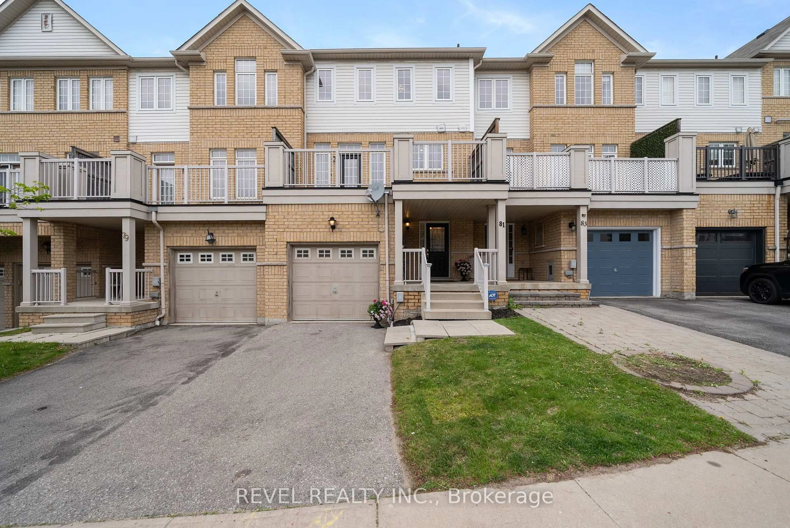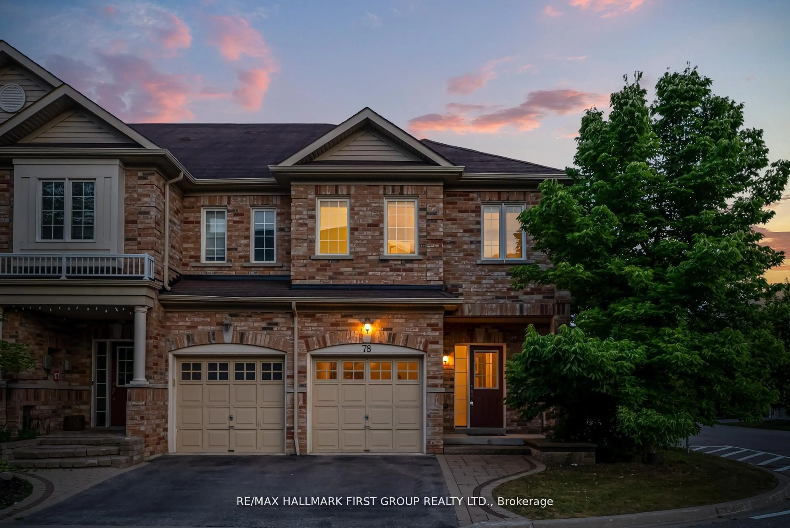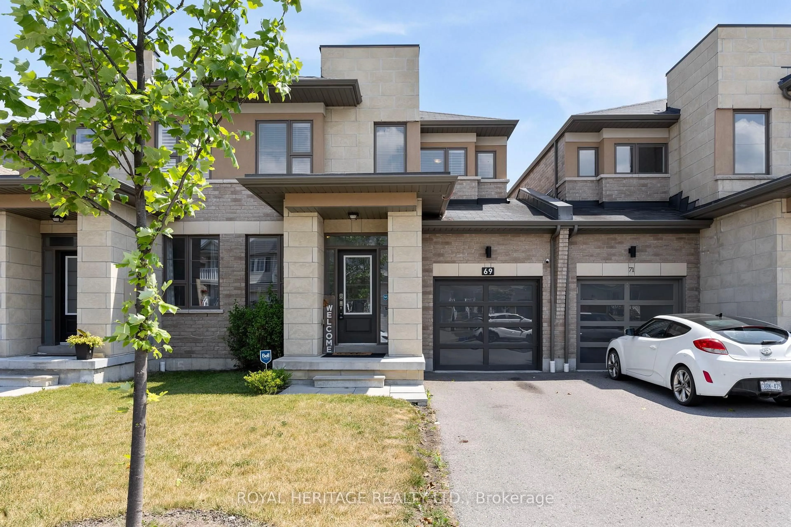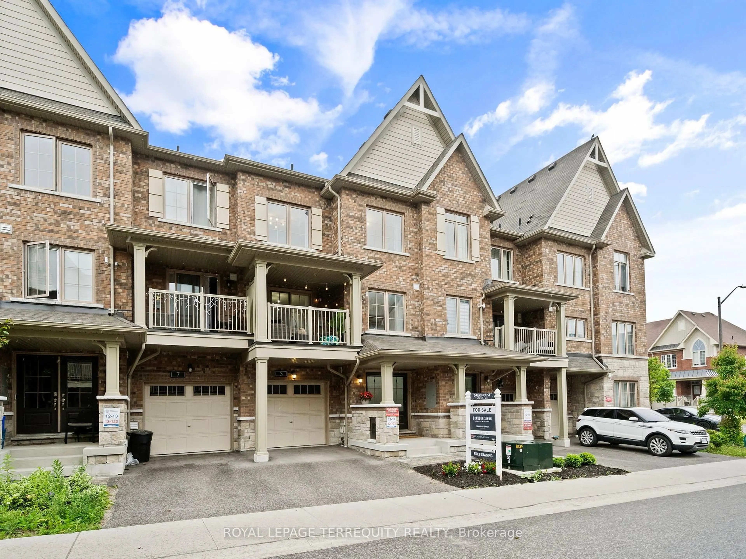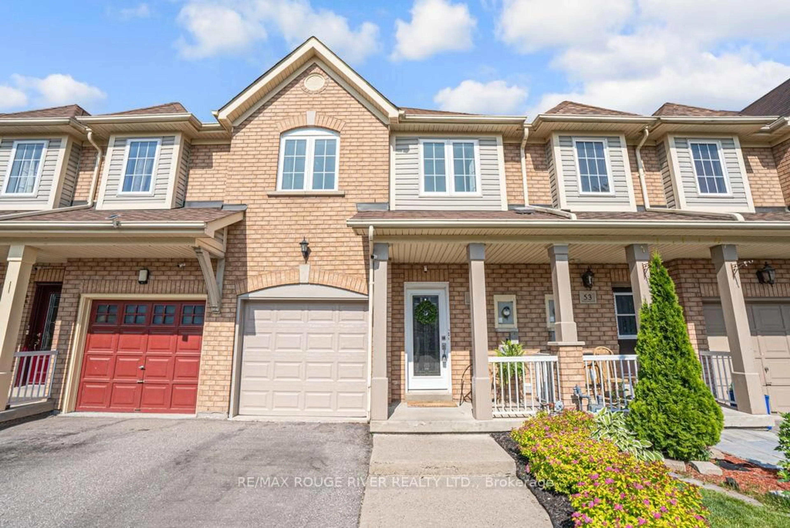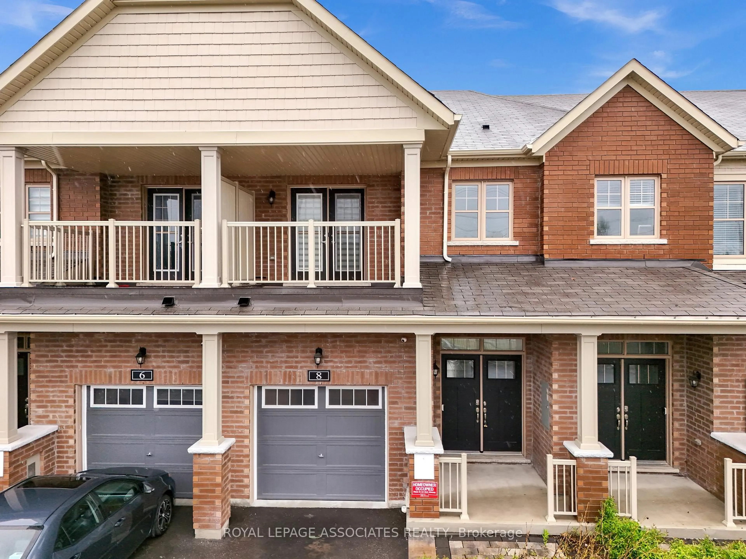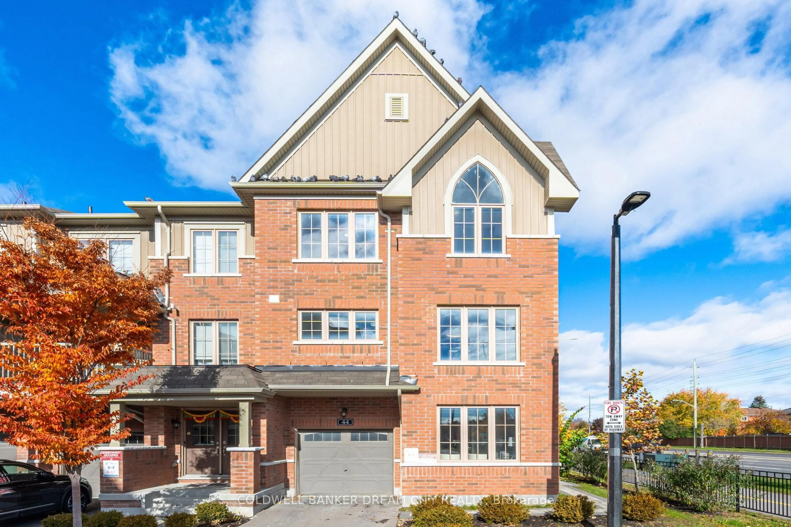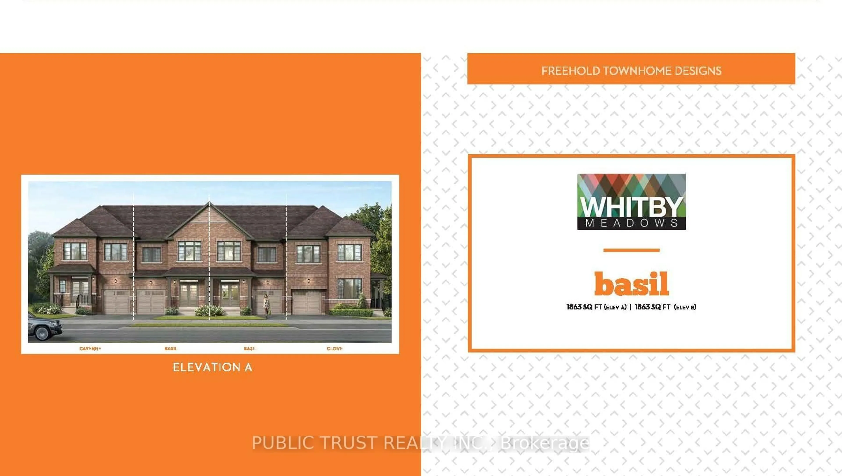Welcome To 7 Wicker Park Way! This Is The One You've Been Waiting For! Rarely Offered 3 Bedroom, 3 FULL Bathroom (All Ensuites), Freehold Townhome With A Double Car Garage In Desirable Pringle Creek Community! Main Level Features Open Concept Family Room, Garage Access, A Bedroom With A 4 Pc Ensuite & High Ceilings! Second Level Features Open Concept Living, Dining & Kitchen With Stainless Steel Appliances & Breakfast Bar Area, 14ft Ceilings & Your Primary Suite With A Large Walk In Closet, 4 Pc Ensuite Bathroom & Laundry! Dining Room Has Walk Out Access To Your Private Oversized Balcony Perfect For Entertaining Or Enjoying Your Morning Coffee! The Basement Is Finished With Another Bedroom & Its Own 4Pc Ensuite Bathroom As Well! Enjoy Peaceful Walks Through The Quiet & Well Manicured Courtyard Area! Conveniently Located Close To Great Schools, Parks, Shopping, Public Transit, Rec Centre, Thermea Spa. Mins to 401, 407 & 412! Just Move In & Enjoy!***A/C (2024), Furnace (2024), Hot Water Tank (2024), Roof (2020)*** POTL Fee $216.64 Includes: Snow Removal, Garbage Pickup, Common Area Lawn Care.
Inclusions: All Electrical Light Fixtures, Stainless Steel Fridge, Stainless Steel Stove, Stainless Steel Dishwasher (As-Is-Never Used),Built-In Microwave, Washer & Dryer, Window Coverings, Garage Door Opener (2remotes per door)
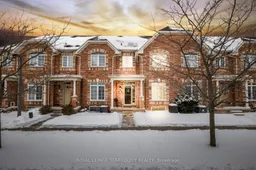 33
33

