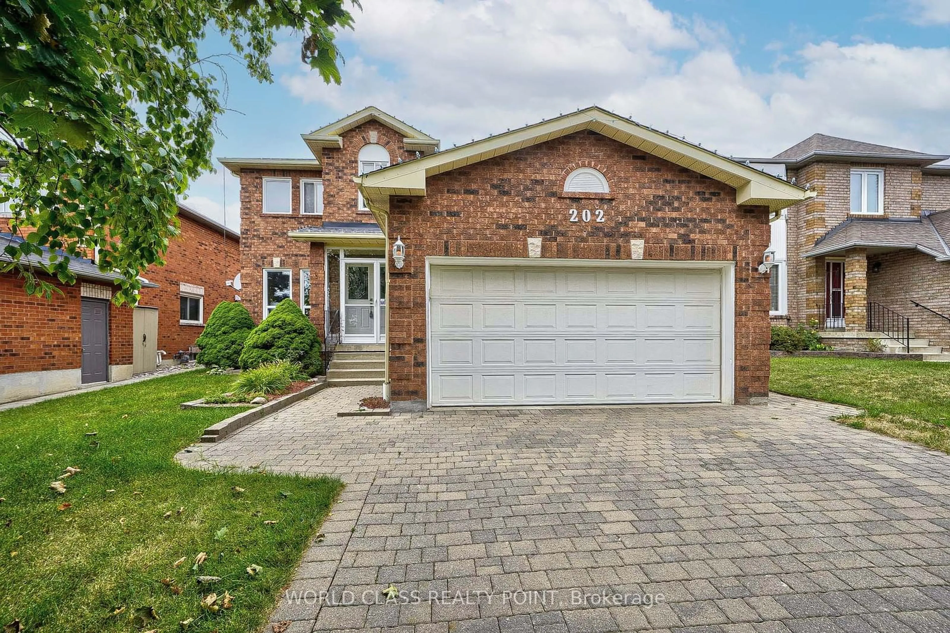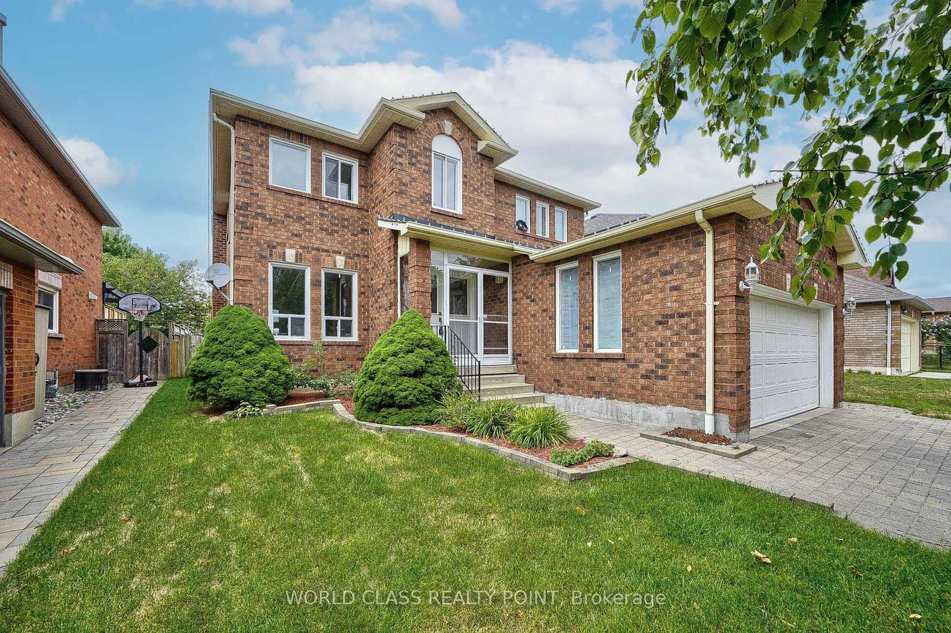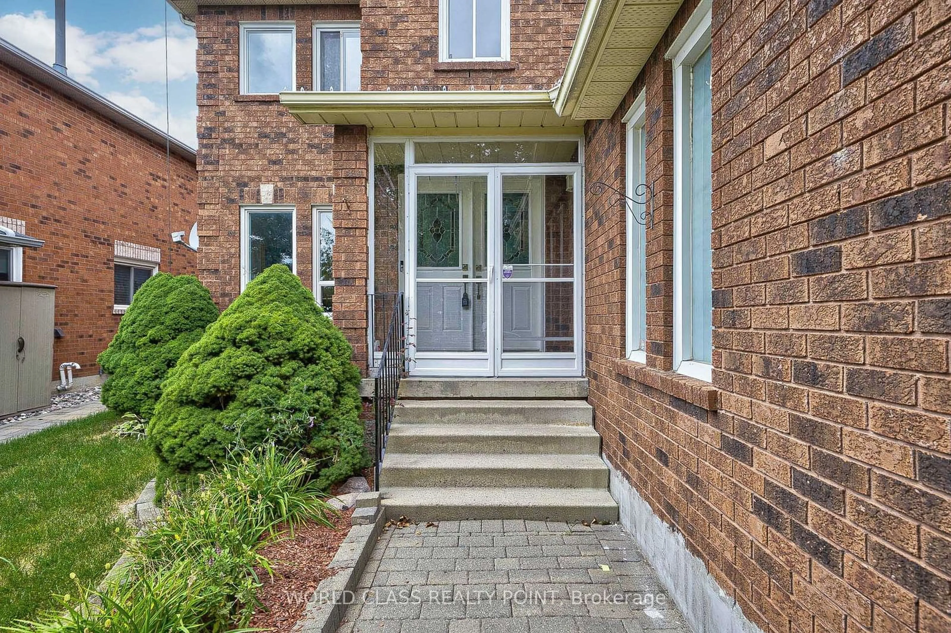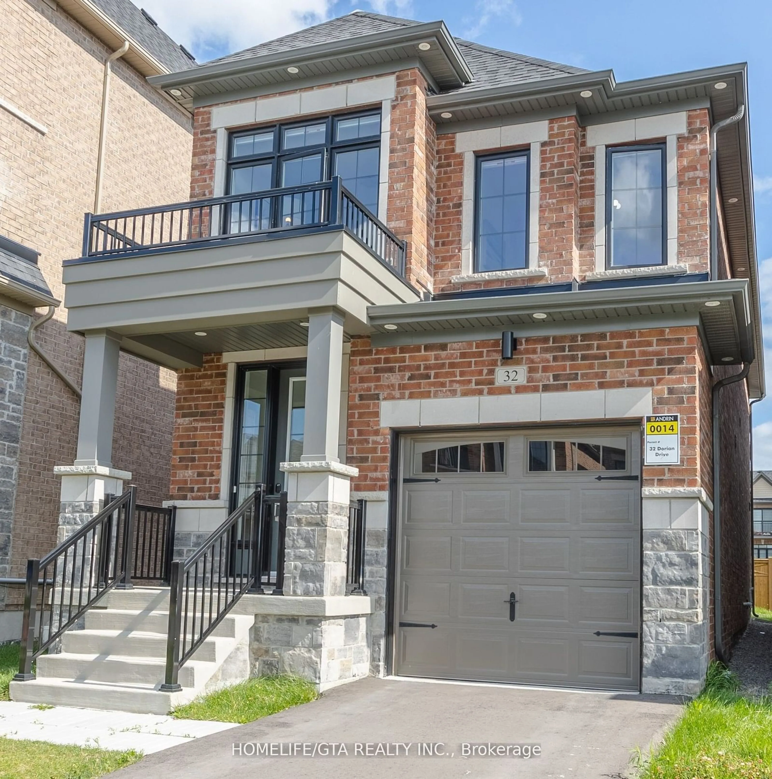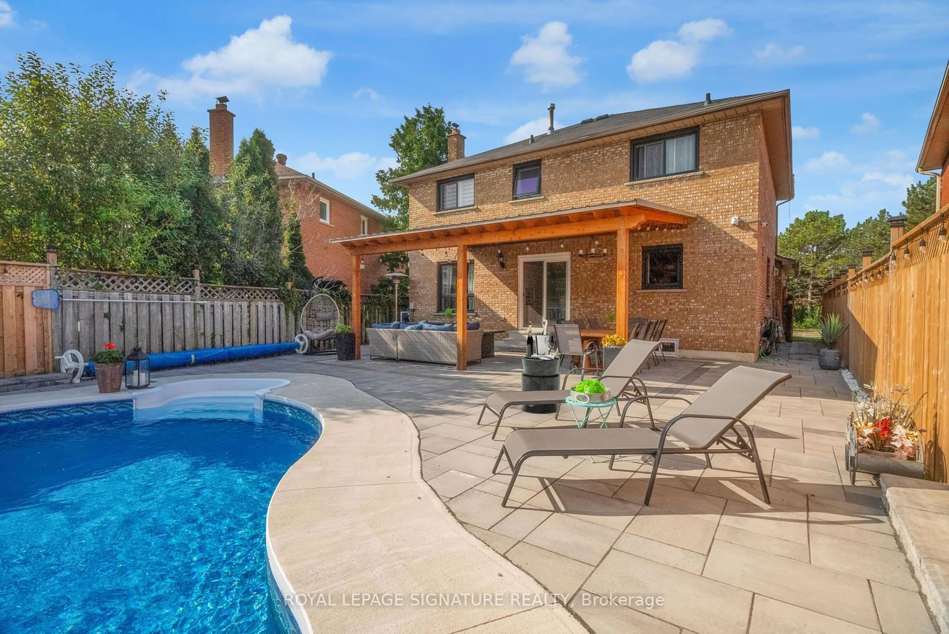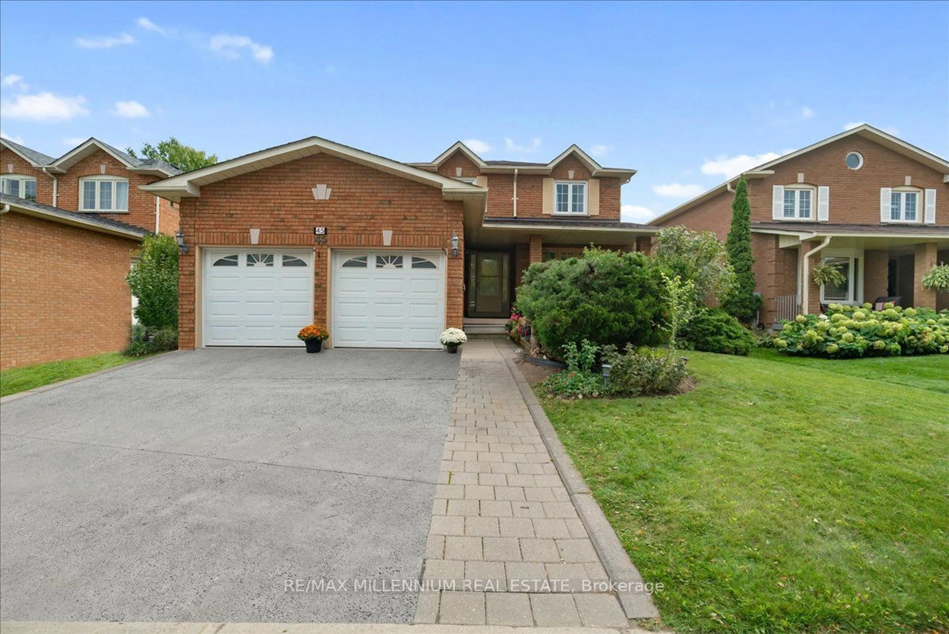202 Bridgewater Ave, Whitby, Ontario L1R 1X3
Contact us about this property
Highlights
Estimated ValueThis is the price Wahi expects this property to sell for.
The calculation is powered by our Instant Home Value Estimate, which uses current market and property price trends to estimate your home’s value with a 90% accuracy rate.Not available
Price/Sqft-
Est. Mortgage$4,939/mo
Tax Amount (2023)$6,478/yr
Days On Market20 days
Description
Nicely renovated 2 storey family home. Boosting a great layout & spacious 4+1 BRs & 4 WRs. New hardwood floor in living &family rooms. Gorgeous ceramic floors in kitchen with granite counter tops & backsplash. S.S appliances Brick F.P in family room, pot lights, new carpets in bedrooms and staircase with wrought iron spindles. Finished basement offers an additional BR + Den & lot of storage space &potential for an outdoor separate entrance. A bigger & wider lush green backyard got created filling outdoor swimming pool facilitated with a large deck perfect for BBQ hosting. Steps to park, shopping mall, schools, public transit, REC centre & much more. Simply seeing is believing.
Property Details
Interior
Features
Ground Floor
Kitchen
5.94 x 3.81Ceramic Back Splash / Ceramic Floor / Pantry
Breakfast
5.94 x 3.81Eat-In Kitchen / W/O To Deck
Dining
3.35 x 3.96Hardwood Floor
Living
3.35 x 4.27Sunken Room / Hardwood Floor
Exterior
Features
Parking
Garage spaces 2
Garage type Attached
Other parking spaces 2
Total parking spaces 4
Property History
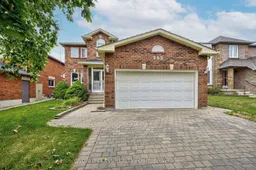 40
40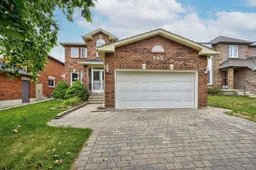 40
40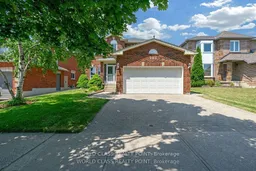 40
40Get up to 1% cashback when you buy your dream home with Wahi Cashback

A new way to buy a home that puts cash back in your pocket.
- Our in-house Realtors do more deals and bring that negotiating power into your corner
- We leverage technology to get you more insights, move faster and simplify the process
- Our digital business model means we pass the savings onto you, with up to 1% cashback on the purchase of your home
