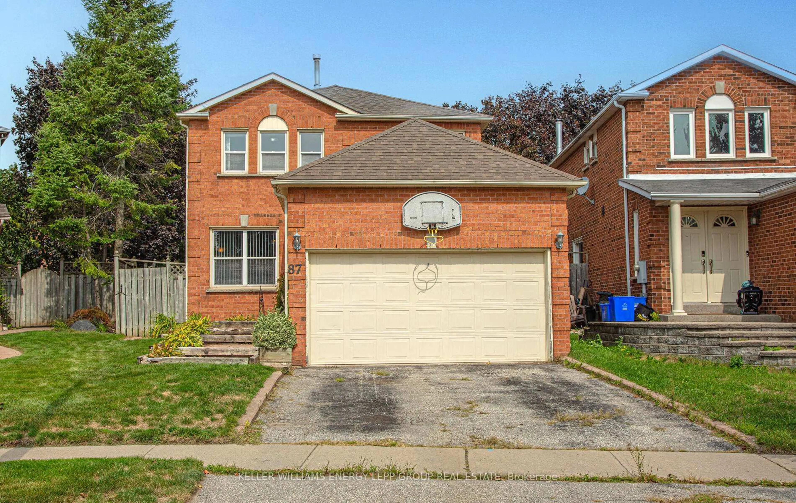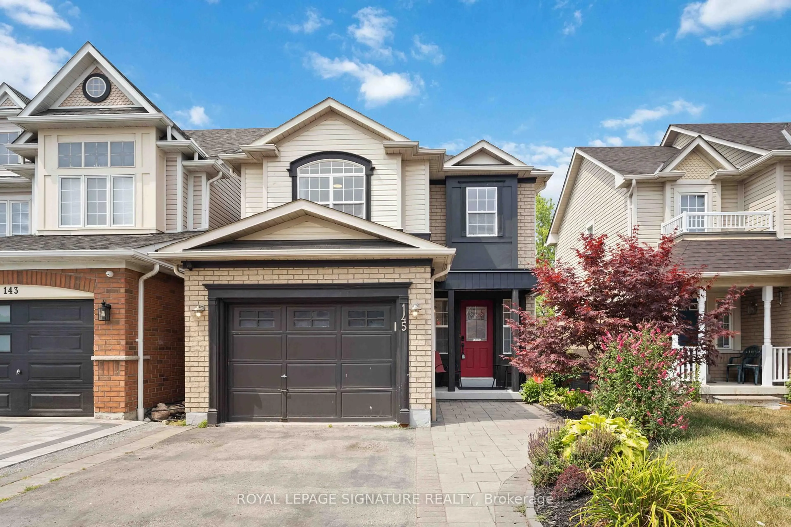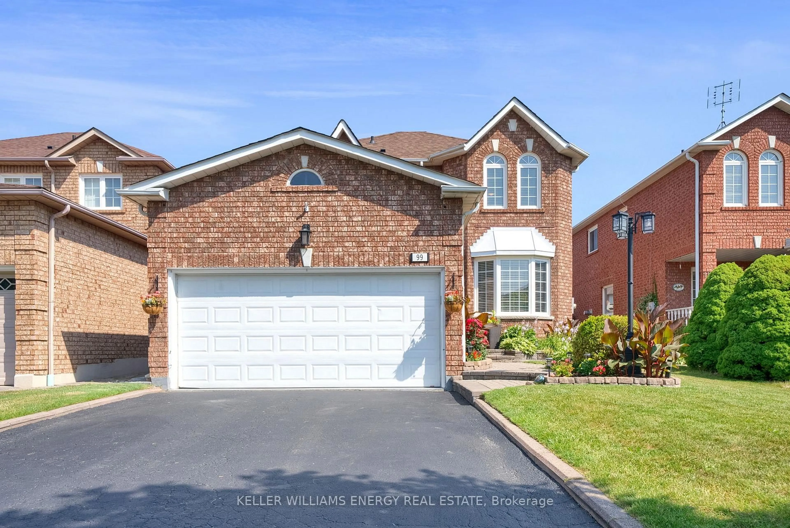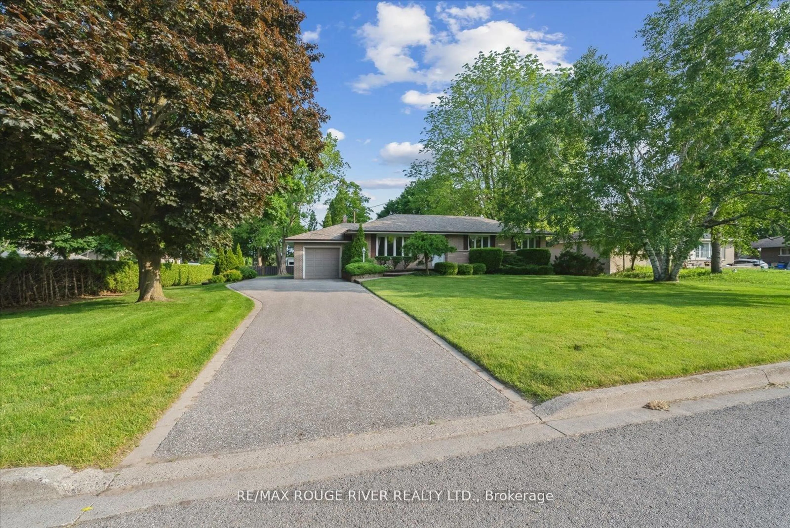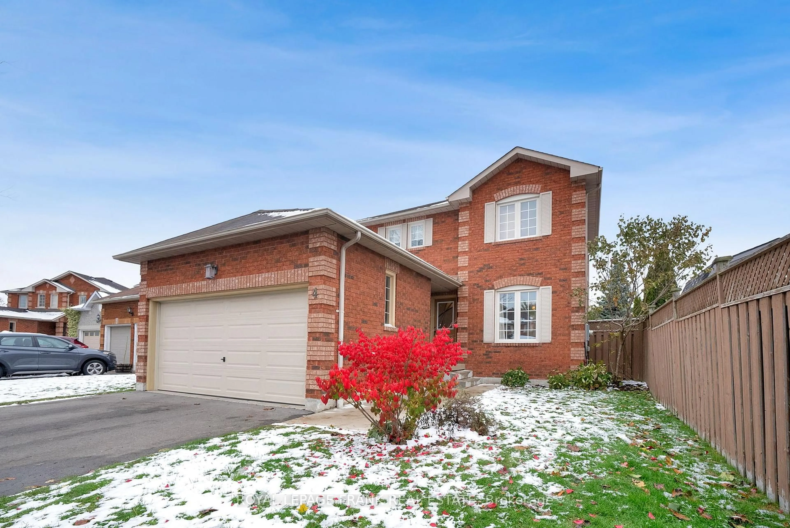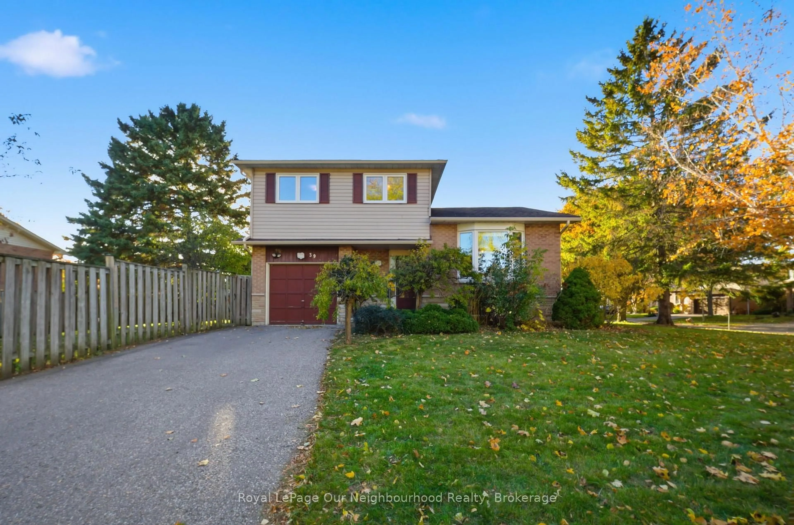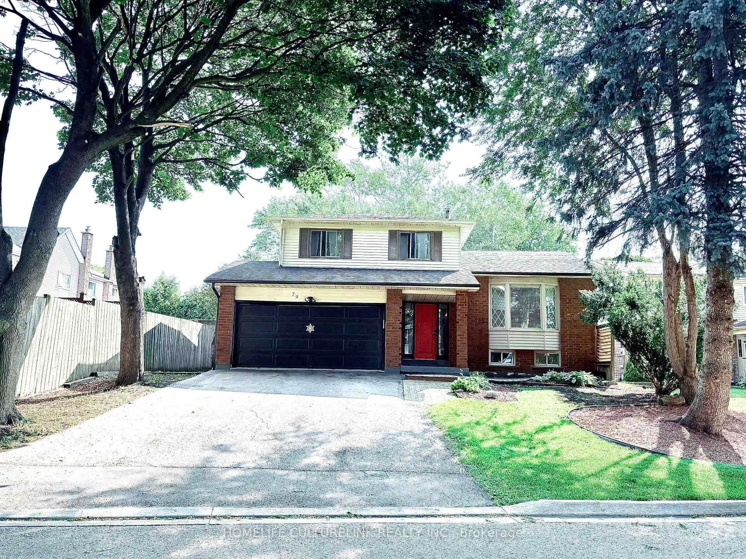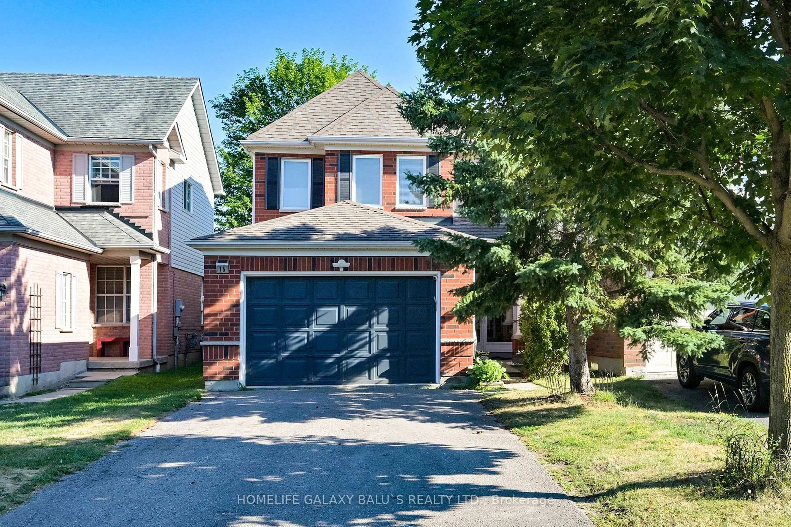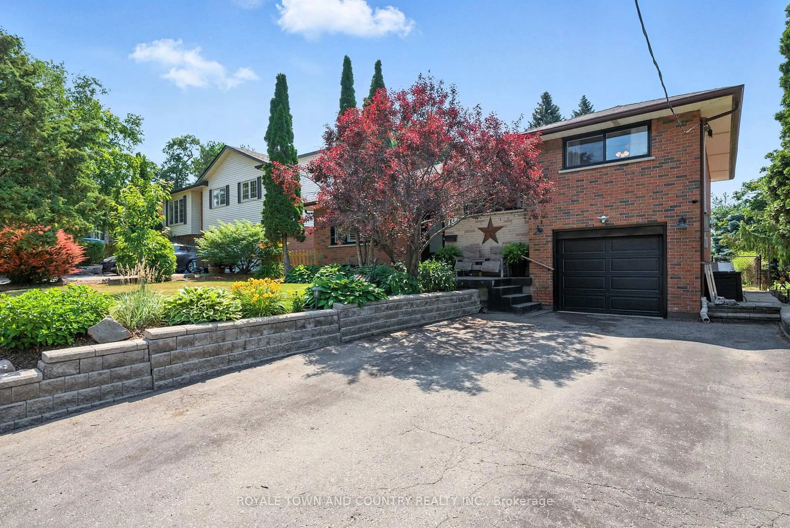Fantastic family home in a prime location! Nestled on a quiet, family-friendly side street, this beautifully maintained home sits on a large pie-shaped lot with no neighbours behind, offering privacy and a peaceful setting. The fully fenced backyard features mature apricot and plum trees, perfect for enjoying homegrown fruit in your own oasis. Inside, you'll find a bright open-concept living and dining area, ideal for entertaining. The spacious eat-in kitchen includes a pantry, a breakfast area, and a convenient walkout to the backyard. Upstairs, a cozy family room over the garage features vaulted ceilings and a gas fireplace, creating a warm and inviting space. There are three generously sized bedrooms, including a primary suite with a 4-piece ensuite and walk-in closet. The two additional bedrooms also offer large closets and plenty of natural light. Additional highlights include a built-in garage and an unfinished basement, a blank canvas ready for your personal touch and future customization. Don't miss this opportunity to own a home with room to grow in an unbeatable location!
Inclusions: All appliances, fridge, stove, dishwasher, washer, dryer, all electric light fixtures, all window coverings, air conditioner.
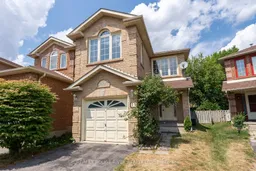 45
45

