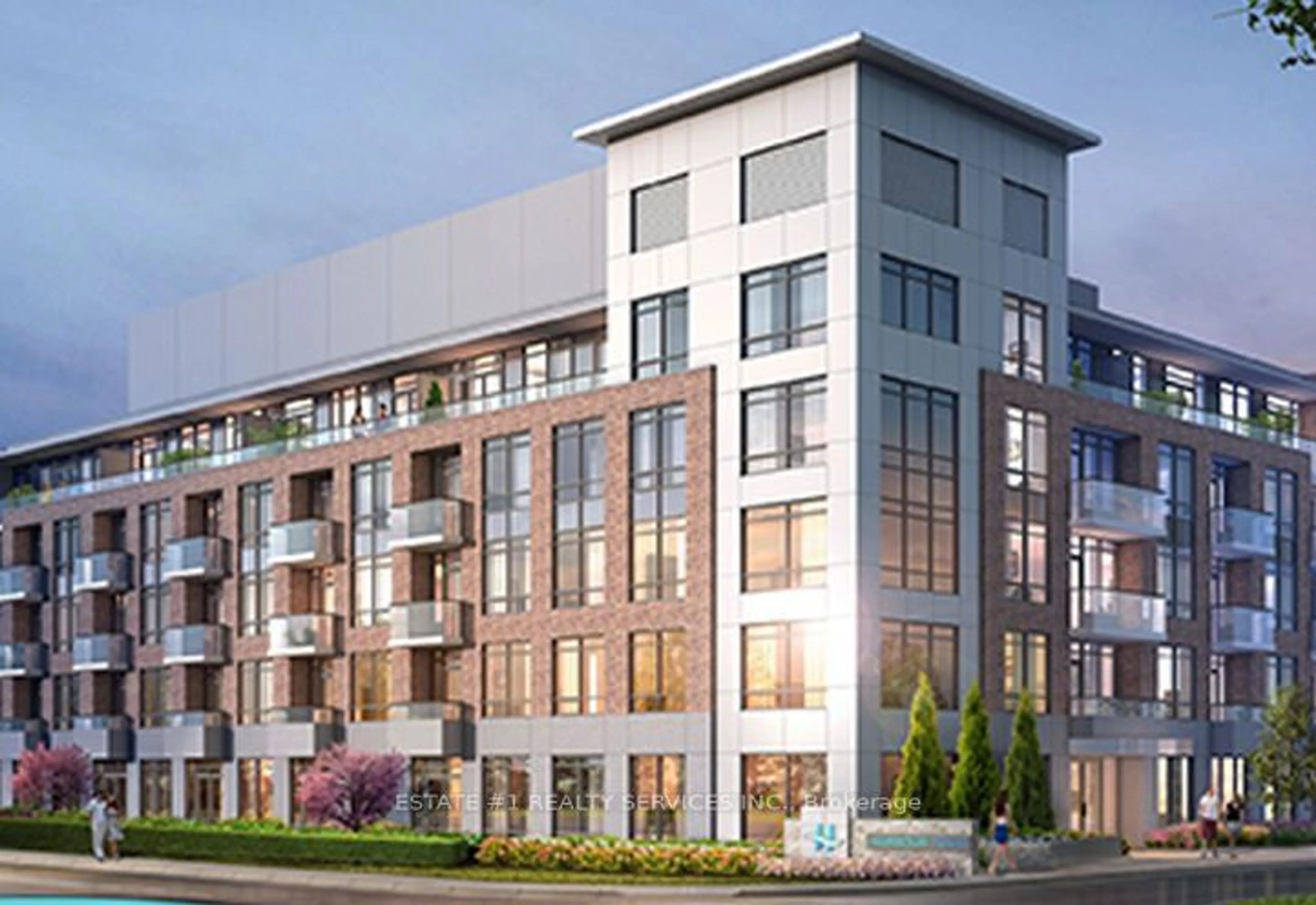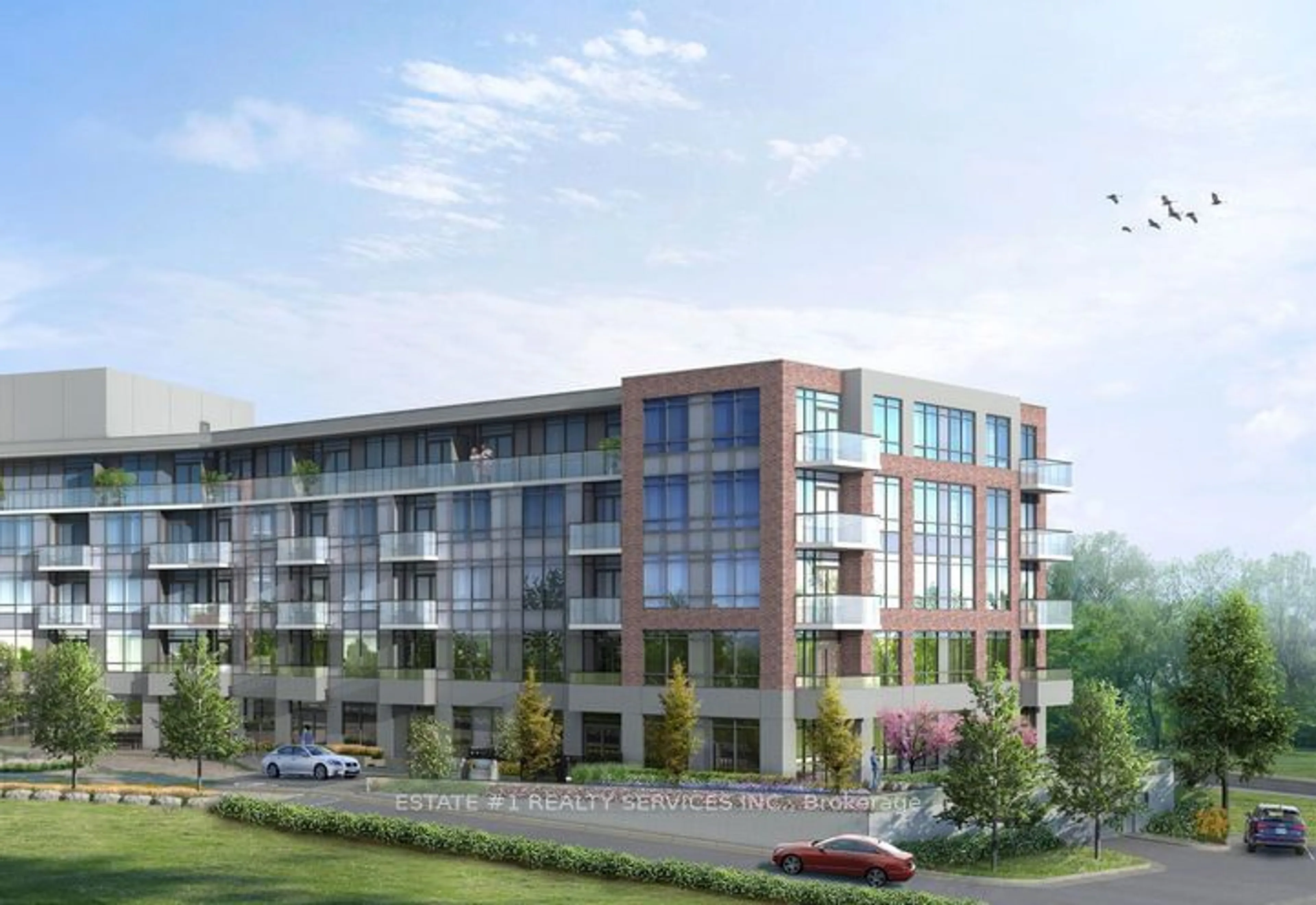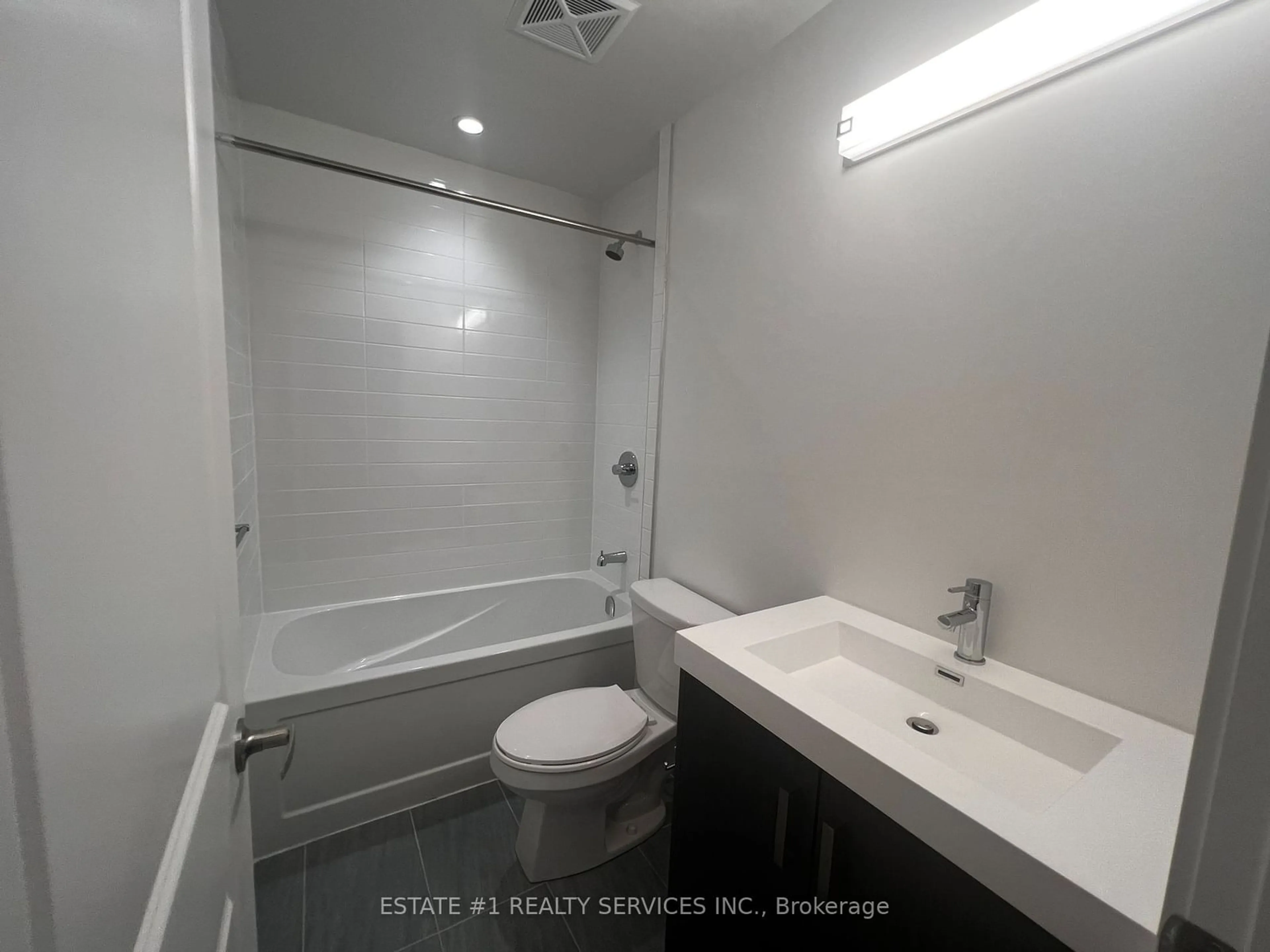1010 Dundas St #503, Whitby, Ontario L1N 2K2
Contact us about this property
Highlights
Estimated ValueThis is the price Wahi expects this property to sell for.
The calculation is powered by our Instant Home Value Estimate, which uses current market and property price trends to estimate your home’s value with a 90% accuracy rate.$659,000*
Price/Sqft$897/sqft
Days On Market5 days
Est. Mortgage$3,650/mth
Maintenance fees$650/mth
Tax Amount (2024)-
Description
Brand New, Never Lived In HUGE BIG 2 Bedroom (950 sq ft), 2 Full Washroom Condo Apartment is available for Lease! This South Facing Unit Has Brand New Stainless Steel Appliances (Stove, Fridge, Dishwasher, Microwave), Kitchen Island, Balcony & Ensuite Stackable Washer & Dryer. The Building Has Great Amenities Including: Games Room, Social Lounge, Relaxation Room, Zen Yoga Room, Fitness Room, Playground Area, BBQ + Greenspace! Included In The Monthly Rent Is Water, Heat & Your Choice Of Bell Or Rogers Internet & Cable Package FREE For One Year!!! Only Utility To Pay Is Hydro. Located In Desirable Whitby Location Close To Shopping, 407, 401,412, GO Station, Public Transit, Lakefront, UOIT, Rec Centres, Parks & More!Water and Heat INCLUDED in the Maintenance Fee. FLOOR PLAN IS ATTACHED. ITS AN ASSIGNMENT SALE AND THE UNIT IS IN ITS OCCUPANCY STAGE. Room measurements will be uploaded soon.
Property Details
Interior
Features
Flat Floor
Living
0.00 x 0.00Laminate / W/O To Balcony / Combined W/Kitchen
Kitchen
0.00 x 0.00Laminate / Backsplash / B/I Appliances
Prim Bdrm
0.00 x 0.004 Pc Ensuite / Large Closet / Large Window
2nd Br
0.00 x 0.00Laminate / Closet / Large Window
Exterior
Features
Condo Details
Amenities
Bbqs Allowed, Concierge, Exercise Room, Games Room, Gym, Party/Meeting Room
Inclusions
Property History
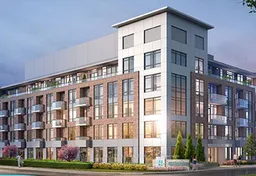 10
10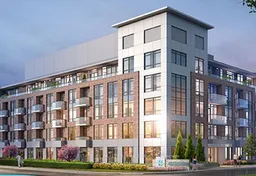 10
10Get up to 1% cashback when you buy your dream home with Wahi Cashback

A new way to buy a home that puts cash back in your pocket.
- Our in-house Realtors do more deals and bring that negotiating power into your corner
- We leverage technology to get you more insights, move faster and simplify the process
- Our digital business model means we pass the savings onto you, with up to 1% cashback on the purchase of your home
