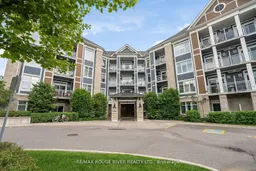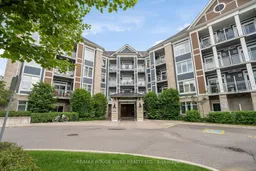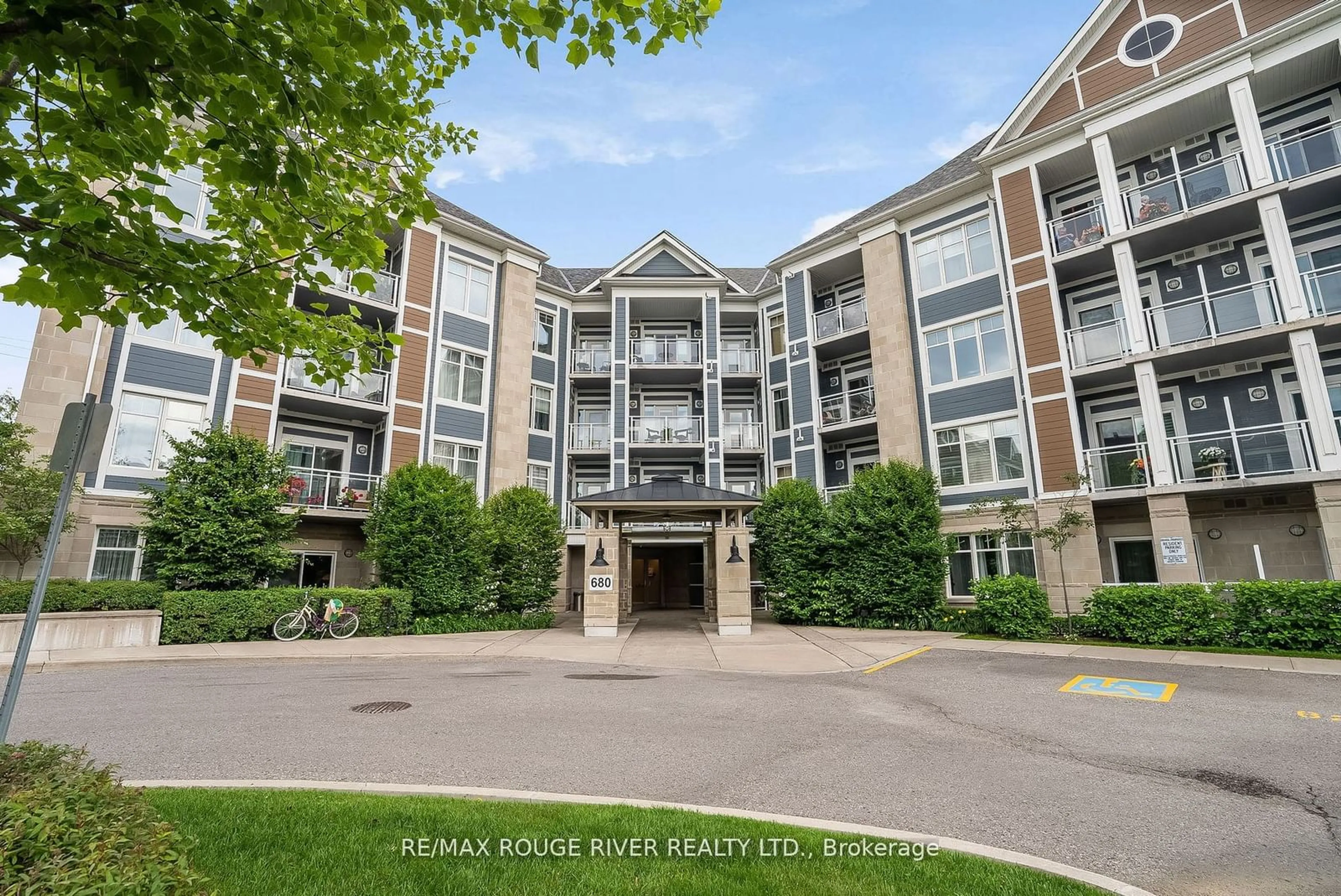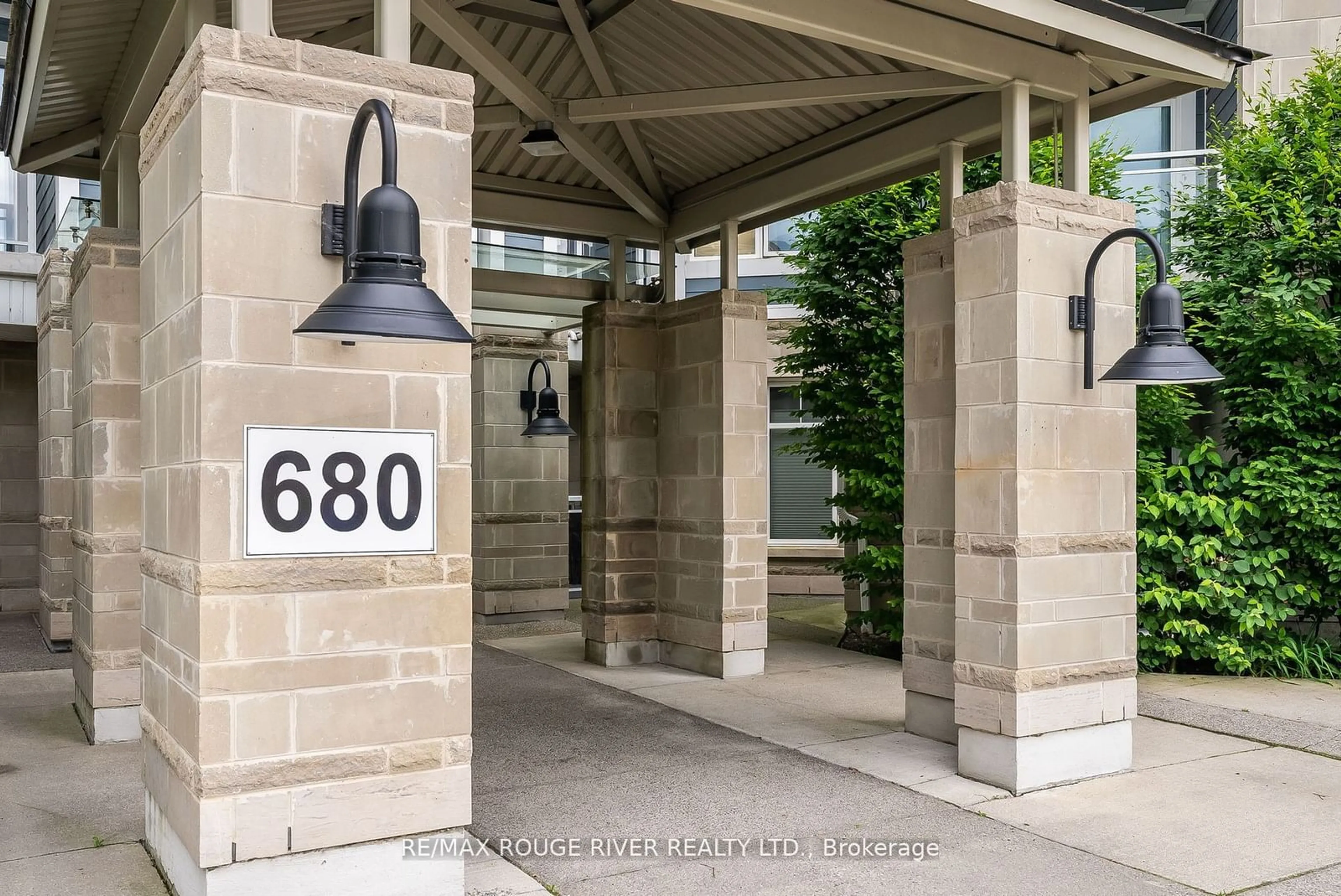680 Gordon St #306, Whitby, Ontario L1N 0L2
Contact us about this property
Highlights
Estimated ValueThis is the price Wahi expects this property to sell for.
The calculation is powered by our Instant Home Value Estimate, which uses current market and property price trends to estimate your home’s value with a 90% accuracy rate.$797,000*
Price/Sqft$825/sqft
Days On Market12 days
Est. Mortgage$3,865/mth
Maintenance fees$642/mth
Tax Amount (2024)$5,102/yr
Description
Discover the allure of this highly sought-after corner unit with breathtaking views of Lake Ontario. Enjoy the 100 sq ft balcony, perfectly positioned to overlook the tranquil waters. This home features two spacious bedrooms plus a versatile den, all adorned with upgraded laminate flooring throughout. Step into an open-concept floor plan that boasts an abundance of oversized windows, allowing natural light to flood the space and highlight the 9-foot ceilings. The stunning kitchen is a chef's dream, equipped with extended height cabinets, stainless steel appliances including a brand new stove, granite countertops, a centre island, and a breakfast bar for casual dining. The master suite is a sanctuary, complete with a walk-in closet and a luxurious 3-piece ensuite. Additional conveniences include underground parking and a storage locker, ensuring ample space for all your needs. The Cape Cod-style exterior is beautifully landscaped and complemented by a clubhouse, offering a welcoming community feel. With ample visitor parking, your guests will always feel accommodated. Situated in a fantastic location, this property is close to walking trails, the lake, marina, yacht club, shopping, and various amenities. Plus, enjoy easy access to the GO Train and Highway 401, making your commute a breeze. Experience lakeside living at its finest in this exceptional corner unit.
Property Details
Interior
Features
Main Floor
Den
2.85 x 2.59Laminate / Separate Rm / Enclosed
Dining
4.85 x 4.29Combined W/Living / Laminate / Open Concept
Kitchen
3.51 x 3.02Granite Counter / Centre Island / Stainless Steel Appl
Prim Bdrm
3.84 x 3.48Ensuite Bath / Laminate / W/I Closet
Exterior
Features
Parking
Garage spaces 1
Garage type Underground
Other parking spaces 0
Total parking spaces 1
Condo Details
Amenities
Recreation Room, Visitor Parking
Inclusions
Property History
 37
37 37
37Get up to 1% cashback when you buy your dream home with Wahi Cashback

A new way to buy a home that puts cash back in your pocket.
- Our in-house Realtors do more deals and bring that negotiating power into your corner
- We leverage technology to get you more insights, move faster and simplify the process
- Our digital business model means we pass the savings onto you, with up to 1% cashback on the purchase of your home

